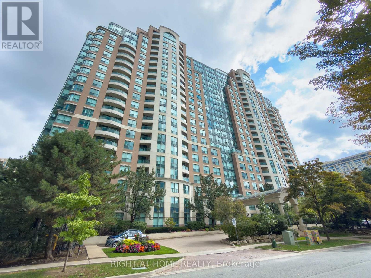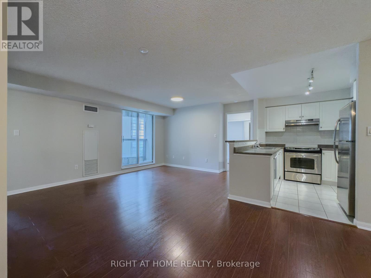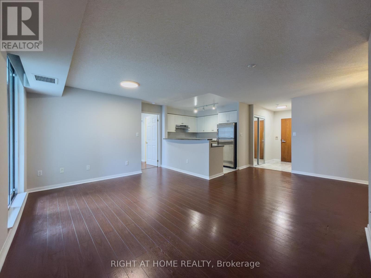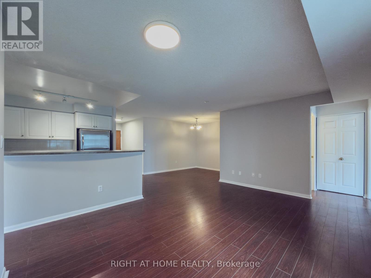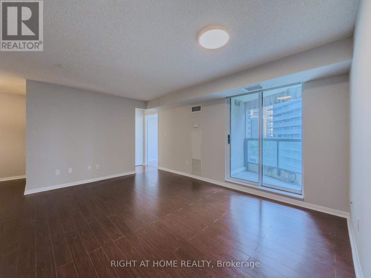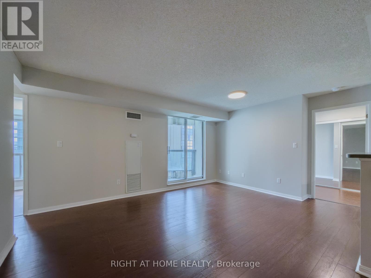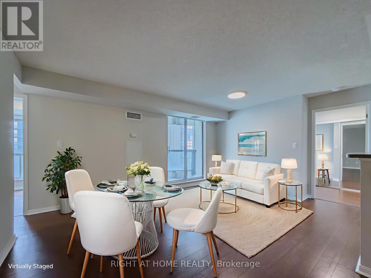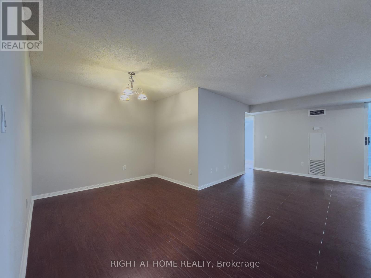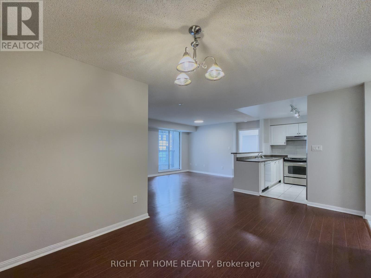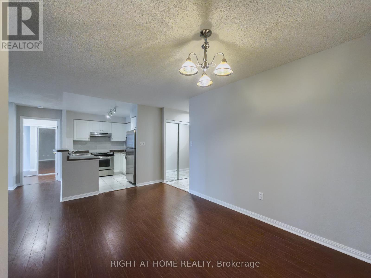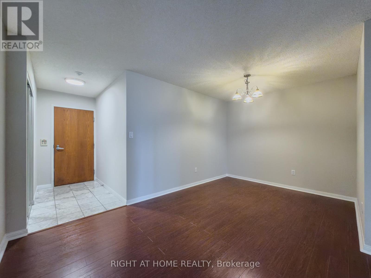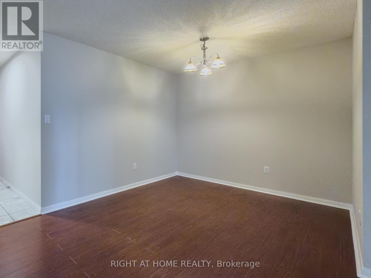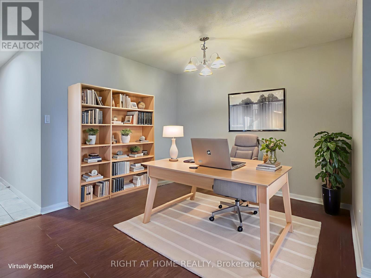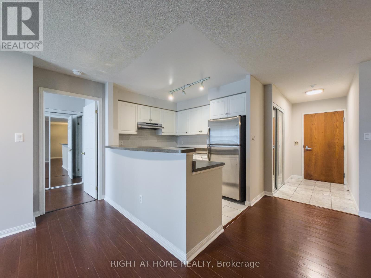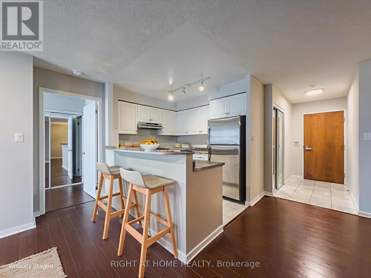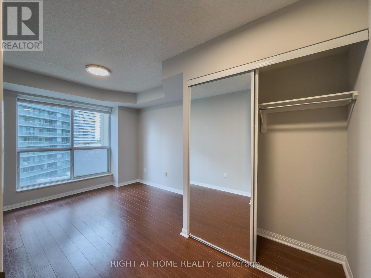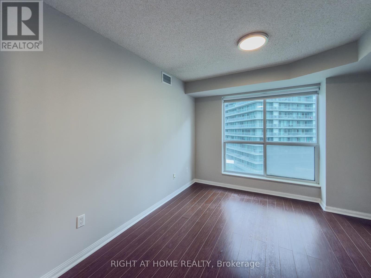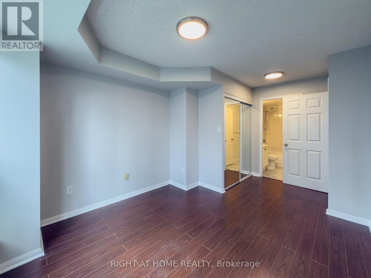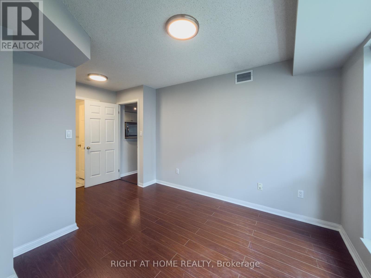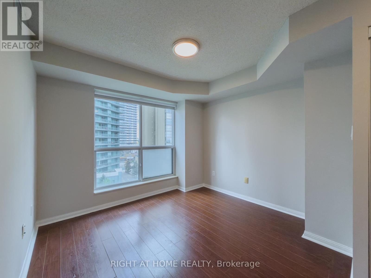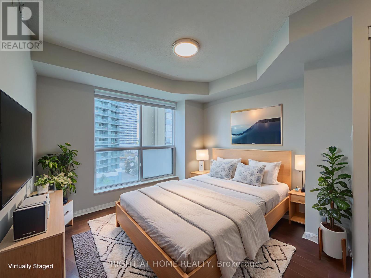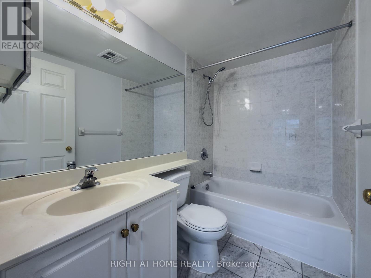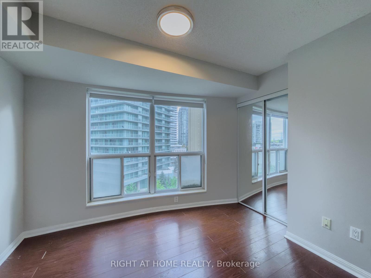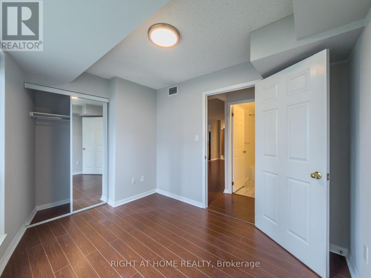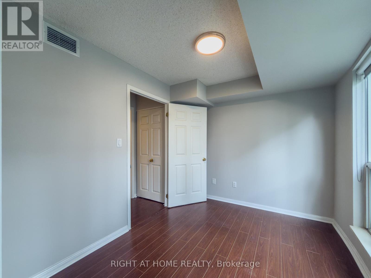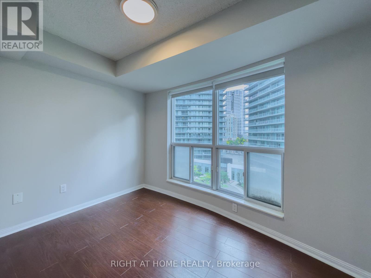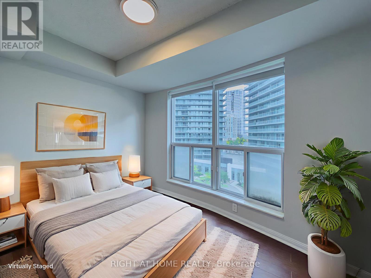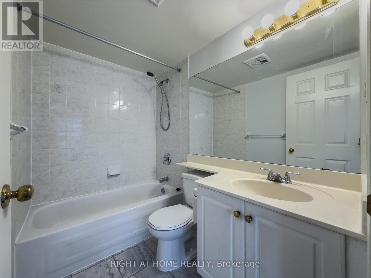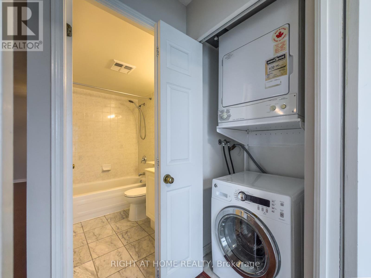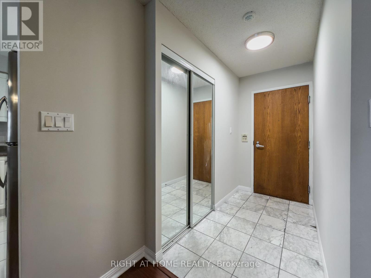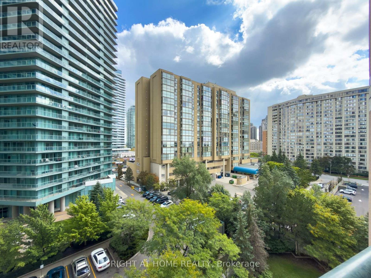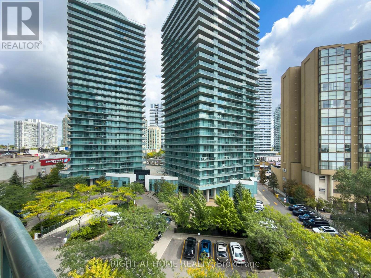801 - 23 Lorraine Drive Toronto, Ontario M2N 6Z6
$649,000Maintenance, Heat, Electricity, Water, Common Area Maintenance, Insurance, Parking
$694.36 Monthly
Maintenance, Heat, Electricity, Water, Common Area Maintenance, Insurance, Parking
$694.36 MonthlyVery conveniently located at Yonge & Finch in the Middle of the City, Bright East Exposure, Functional and Spacious Layout, a Large Open Concept Den for Home Office/Entertainment, Two Split Bedrooms, Two Full Bathrooms, Family Size Kitchen w/Ample Storage, Breakfast Counter, Laminate Flooring Throughout, Modern Roller Blinds, Considerable Upgrades and Touch Ups : 1) Freshly Painted Throughout, 2) Brand New LED Ceiling Lightings, 3) Newer Dishwasher (2024),**WATER & HYDRO INCLUDED**, Remarkable Low Maintenance Fee, Excellent Amenities, 24/7 Concierge, Walk to Subway, Schools, Banks, Groceries, Restaurants. (id:61852)
Property Details
| MLS® Number | C12431278 |
| Property Type | Single Family |
| Neigbourhood | Willowdale West |
| Community Name | Willowdale West |
| CommunityFeatures | Pet Restrictions |
| Features | Balcony, Carpet Free |
| ParkingSpaceTotal | 1 |
| PoolType | Indoor Pool |
Building
| BathroomTotal | 2 |
| BedroomsAboveGround | 2 |
| BedroomsBelowGround | 1 |
| BedroomsTotal | 3 |
| Amenities | Security/concierge, Exercise Centre, Party Room, Visitor Parking, Storage - Locker |
| Appliances | Dishwasher, Dryer, Hood Fan, Range, Washer, Window Coverings, Refrigerator |
| CoolingType | Central Air Conditioning |
| ExteriorFinish | Concrete, Brick |
| FlooringType | Ceramic |
| HeatingFuel | Natural Gas |
| HeatingType | Forced Air |
| SizeInterior | 800 - 899 Sqft |
| Type | Apartment |
Parking
| Underground | |
| Garage |
Land
| Acreage | No |
Rooms
| Level | Type | Length | Width | Dimensions |
|---|---|---|---|---|
| Ground Level | Living Room | 4.75 m | 3.55 m | 4.75 m x 3.55 m |
| Ground Level | Dining Room | 2.79 m | 2.77 m | 2.79 m x 2.77 m |
| Ground Level | Kitchen | 2.88 m | 2.39 m | 2.88 m x 2.39 m |
| Ground Level | Primary Bedroom | 4.53 m | 3.11 m | 4.53 m x 3.11 m |
| Ground Level | Bedroom 2 | 3.1 m | 2.25 m | 3.1 m x 2.25 m |
| Ground Level | Den | 2.79 m | 1.83 m | 2.79 m x 1.83 m |
Interested?
Contact us for more information
Cindy Luk
Salesperson
1550 16th Avenue Bldg B Unit 3 & 4
Richmond Hill, Ontario L4B 3K9
