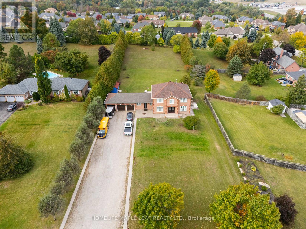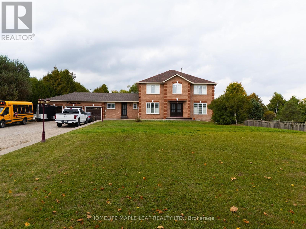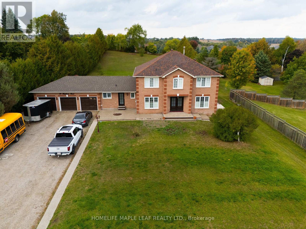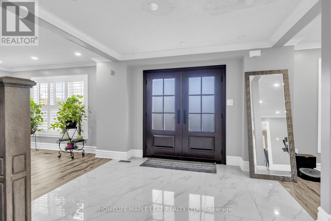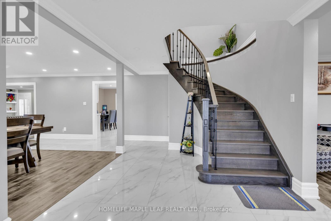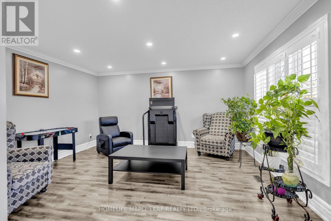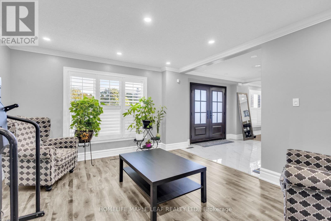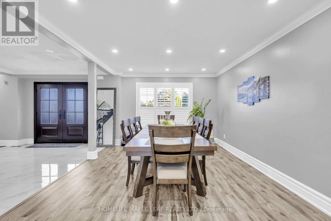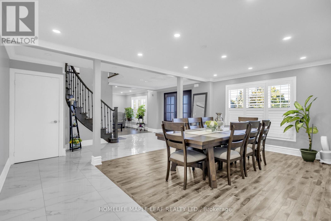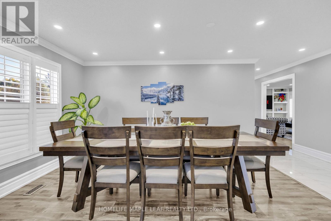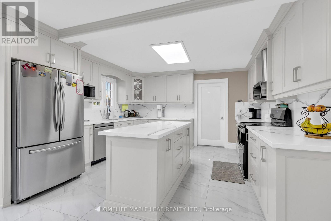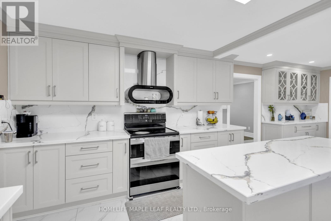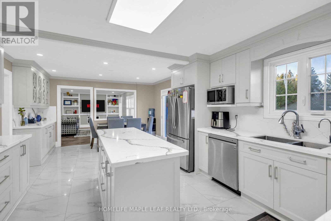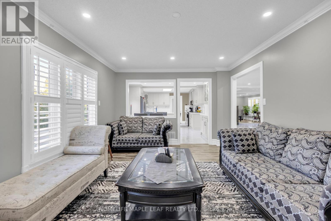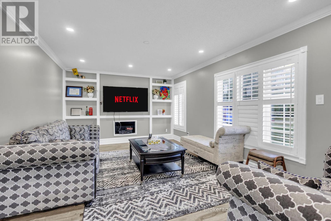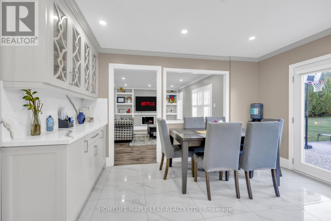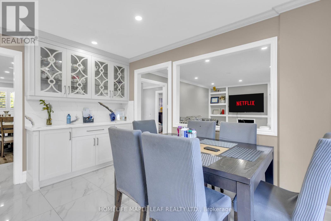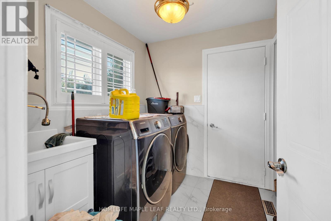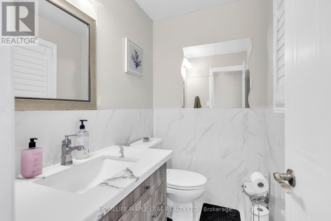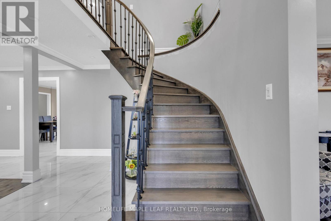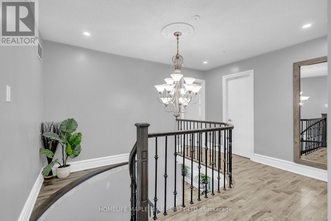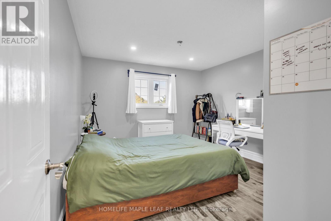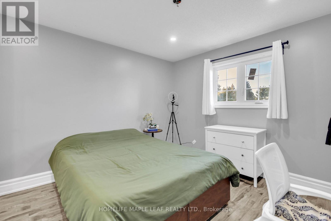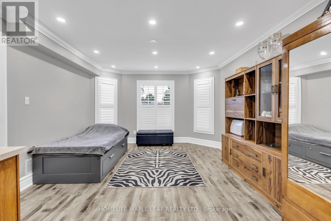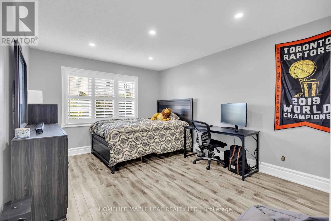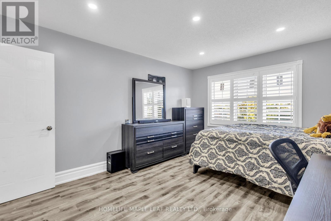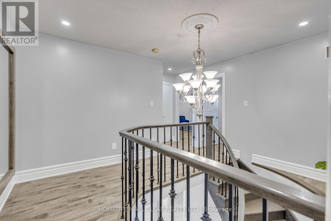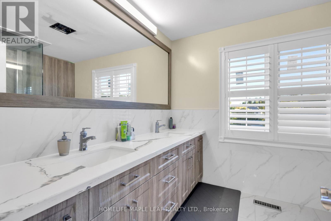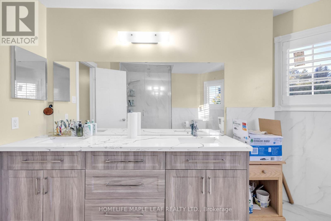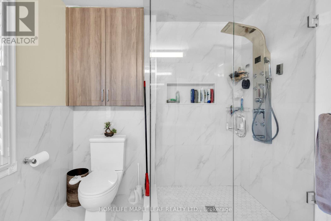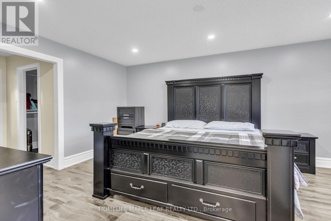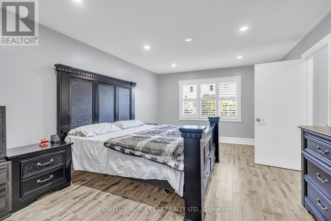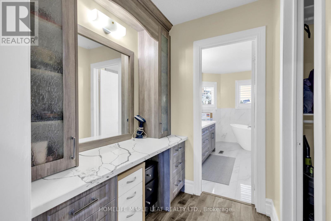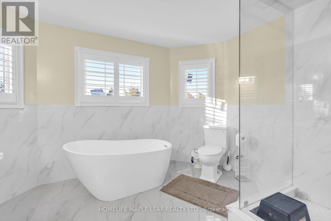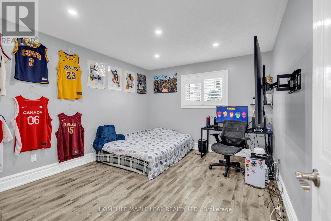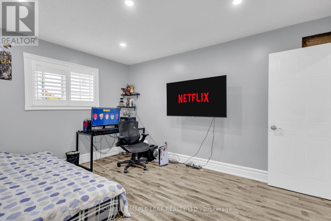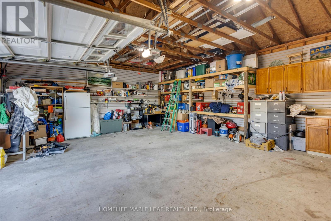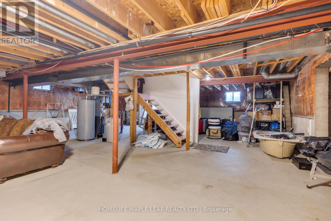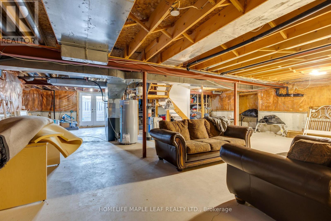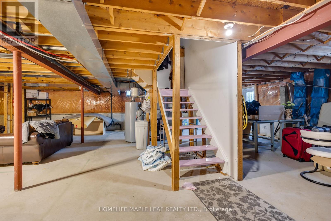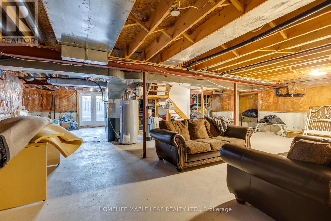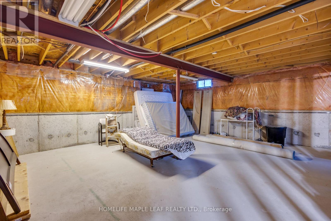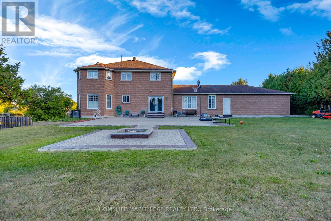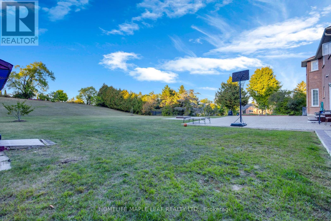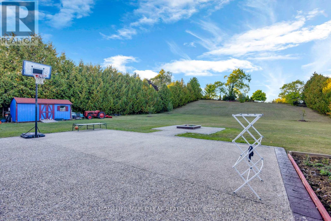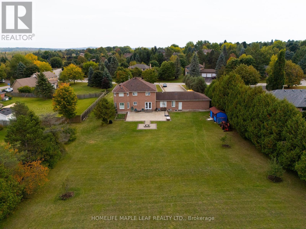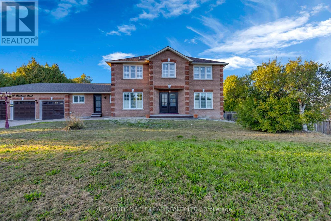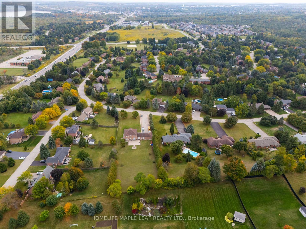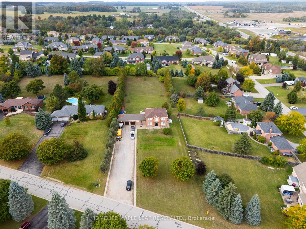36 Hawthorne Road Mono, Ontario L9W 6G7
$1,499,000
Fully Renovated open-concept home on a large lot. This beautifully renovated home features a modern kitchen, updated washrooms, and refreshed interiors throughout. The open concept layout is bright and airy, with large windows that fill the space with natural light. Home is situated in a mature estate neighbourhood. Home has a generous lot with a long driveway, the property offers ample outdoor space and privacy. A three car garage offers excellent parking and storage for vehicles , hobbies or seasonal items. This home combines modern updates, functional design, and move in ready comfort. This is the perfect choice for buyers seeking space, style and convenience. Primary suite offers a walk in closet built in vanity, and 5 piece ensuite with soaker tub and shower. Main floor laundry/mudroom connects to 3 car garage private lot with mature trees provide natural beauty and seclusion. (id:61852)
Property Details
| MLS® Number | X12431221 |
| Property Type | Single Family |
| Community Name | Rural Mono |
| AmenitiesNearBy | Park |
| CommunityFeatures | School Bus |
| EquipmentType | Water Heater - Gas |
| ParkingSpaceTotal | 12 |
| RentalEquipmentType | Water Heater - Gas |
| Structure | Shed |
Building
| BathroomTotal | 3 |
| BedroomsAboveGround | 4 |
| BedroomsTotal | 4 |
| Age | 31 To 50 Years |
| BasementDevelopment | Unfinished |
| BasementType | Full (unfinished) |
| ConstructionStyleAttachment | Detached |
| CoolingType | Central Air Conditioning |
| ExteriorFinish | Brick |
| FireplacePresent | Yes |
| FlooringType | Laminate, Tile, Ceramic |
| FoundationType | Concrete |
| HalfBathTotal | 1 |
| HeatingFuel | Natural Gas |
| HeatingType | Forced Air |
| StoriesTotal | 2 |
| SizeInterior | 3000 - 3500 Sqft |
| Type | House |
| UtilityWater | Municipal Water |
Parking
| Attached Garage | |
| Garage |
Land
| Acreage | No |
| LandAmenities | Park |
| Sewer | Septic System |
| SizeDepth | 377 Ft ,10 In |
| SizeFrontage | 129 Ft ,9 In |
| SizeIrregular | 129.8 X 377.9 Ft |
| SizeTotalText | 129.8 X 377.9 Ft|1/2 - 1.99 Acres |
| ZoningDescription | Residential |
Rooms
| Level | Type | Length | Width | Dimensions |
|---|---|---|---|---|
| Second Level | Bedroom 3 | 3.4 m | 4.3 m | 3.4 m x 4.3 m |
| Second Level | Bedroom 4 | 4 m | 3.4 m | 4 m x 3.4 m |
| Second Level | Bathroom | Measurements not available | ||
| Second Level | Primary Bedroom | 3.8 m | 5.1 m | 3.8 m x 5.1 m |
| Second Level | Bedroom 2 | 4 m | 3.5 m | 4 m x 3.5 m |
| Main Level | Foyer | 2.7 m | 2.7 m | 2.7 m x 2.7 m |
| Main Level | Den | 4.57 m | 3.66 m | 4.57 m x 3.66 m |
| Main Level | Living Room | 4.27 m | 3.66 m | 4.27 m x 3.66 m |
| Main Level | Dining Room | 3.5 m | 5.7 m | 3.5 m x 5.7 m |
| Main Level | Kitchen | 6.8 m | 4 m | 6.8 m x 4 m |
| Main Level | Family Room | 5.6 m | 3.6 m | 5.6 m x 3.6 m |
| Main Level | Laundry Room | 2.4 m | 2.7 m | 2.4 m x 2.7 m |
Utilities
| Cable | Available |
| Electricity | Installed |
https://www.realtor.ca/real-estate/28923068/36-hawthorne-road-mono-rural-mono
Interested?
Contact us for more information
Rajinder Singh Tutt
Salesperson
80 Eastern Avenue #3
Brampton, Ontario L6W 1X9
