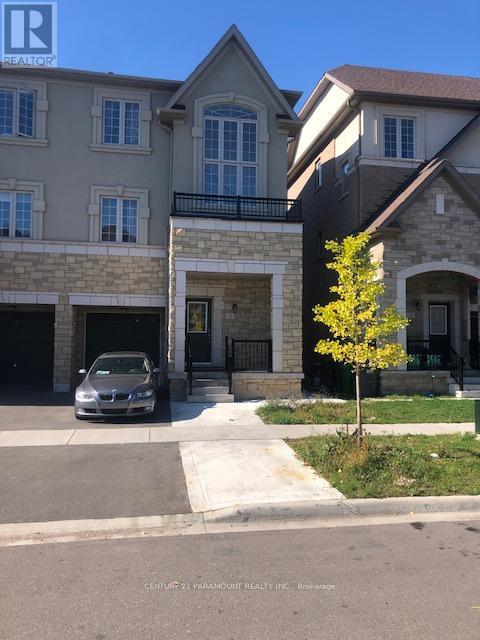46 Hashmi Place Brampton, Ontario L6Y 6K1
3 Bedroom
3 Bathroom
1500 - 2000 sqft
Central Air Conditioning
Forced Air
$2,800 Monthly
Excellent Location! Beautiful 3 Bedrooms Semi-Detached Home located In Prime Subdivision. It's Very Spacious Family, Living 9Ft Ceiling Both Floors,Upgraded Kitchen Stainless Steel Appliances ,Lot Of Pot lights And Bigger Windows IN All House With Circular Iron Spindles Oak Stairs. Walking Distance To School ,Public Transport ,Grocery Stores,Shopping Plaza And Park Is Very CloseTo House. Photos coming soon. (id:61852)
Property Details
| MLS® Number | W12431189 |
| Property Type | Single Family |
| Community Name | Credit Valley |
| ParkingSpaceTotal | 3 |
Building
| BathroomTotal | 3 |
| BedroomsAboveGround | 3 |
| BedroomsTotal | 3 |
| Age | 0 To 5 Years |
| BasementDevelopment | Unfinished |
| BasementType | N/a (unfinished) |
| ConstructionStyleAttachment | Semi-detached |
| CoolingType | Central Air Conditioning |
| ExteriorFinish | Brick, Stone |
| FlooringType | Porcelain Tile, Hardwood |
| HalfBathTotal | 1 |
| HeatingFuel | Natural Gas |
| HeatingType | Forced Air |
| StoriesTotal | 3 |
| SizeInterior | 1500 - 2000 Sqft |
| Type | House |
| UtilityWater | Municipal Water |
Parking
| Attached Garage | |
| Garage |
Land
| Acreage | No |
| Sewer | Sanitary Sewer |
Rooms
| Level | Type | Length | Width | Dimensions |
|---|---|---|---|---|
| Second Level | Kitchen | 3.81 m | 2.7 m | 3.81 m x 2.7 m |
| Second Level | Family Room | 3.6 m | 3.6 m | 3.6 m x 3.6 m |
| Second Level | Dining Room | 4.8 m | 3.8 m | 4.8 m x 3.8 m |
| Second Level | Laundry Room | Measurements not available | ||
| Third Level | Great Room | 4.2 m | 3.1 m | 4.2 m x 3.1 m |
| Third Level | Bedroom 2 | 2.7 m | 3 m | 2.7 m x 3 m |
| Third Level | Bedroom 3 | 2.9 m | 2.7 m | 2.9 m x 2.7 m |
| Third Level | Bathroom | Measurements not available | ||
| Third Level | Bathroom | Measurements not available |
https://www.realtor.ca/real-estate/28923021/46-hashmi-place-brampton-credit-valley-credit-valley
Interested?
Contact us for more information
Resham S Khosa
Broker
Century 21 Paramount Realty Inc.
8550 Torbram Rd Unit 4
Brampton, Ontario L6T 5C8
8550 Torbram Rd Unit 4
Brampton, Ontario L6T 5C8































