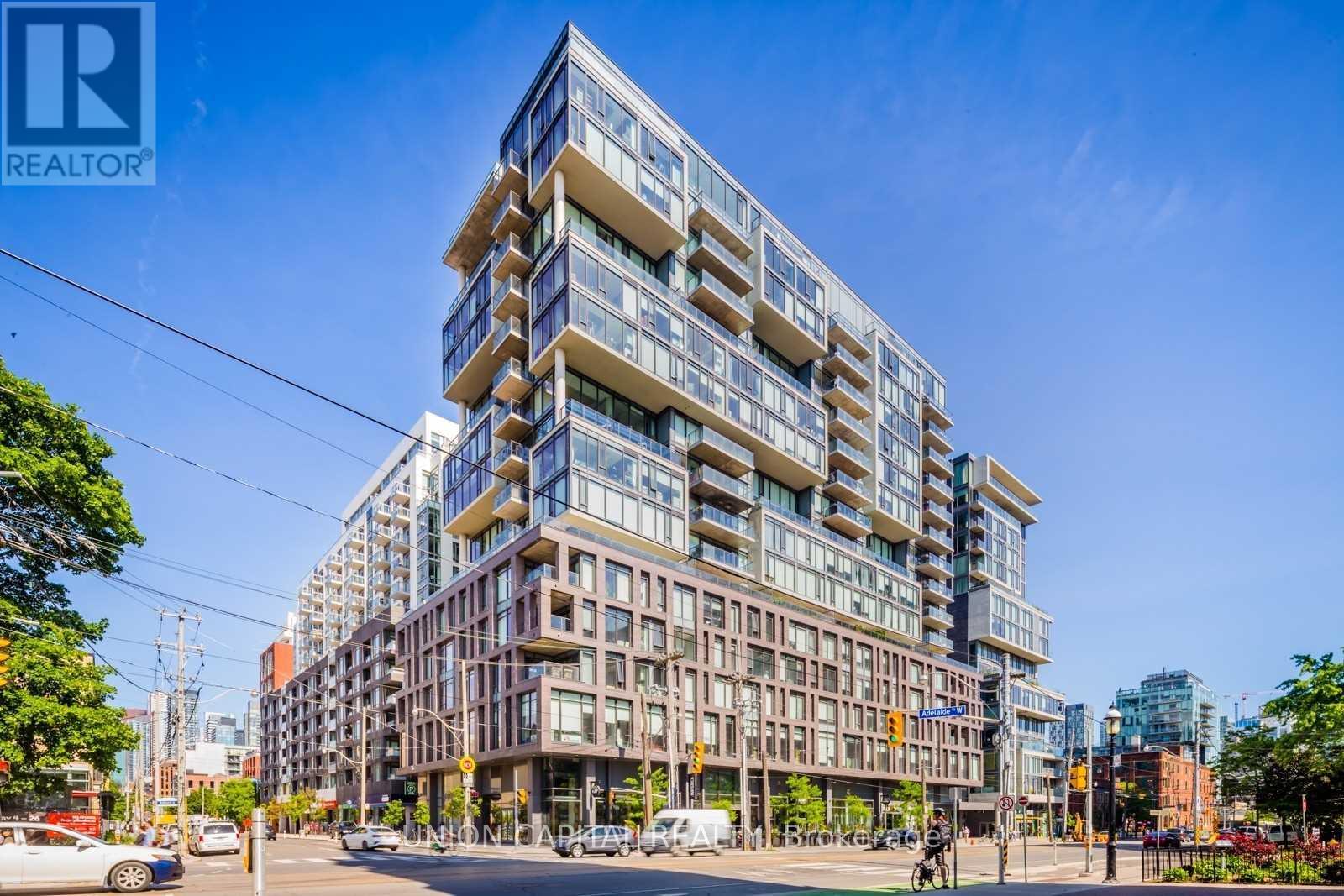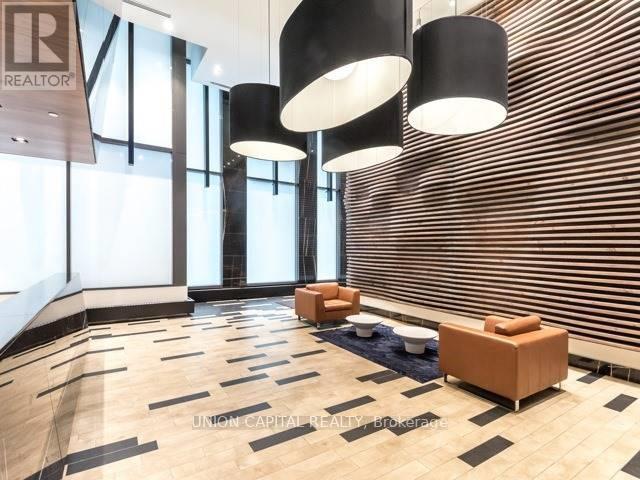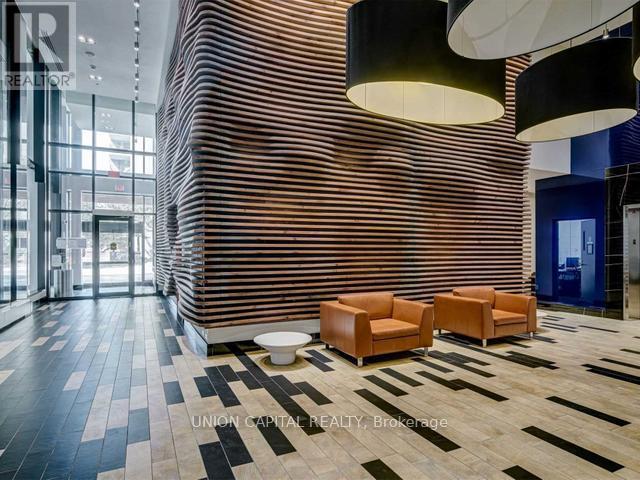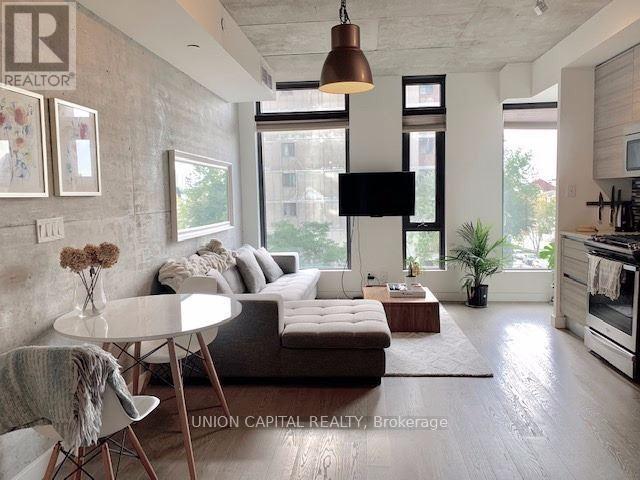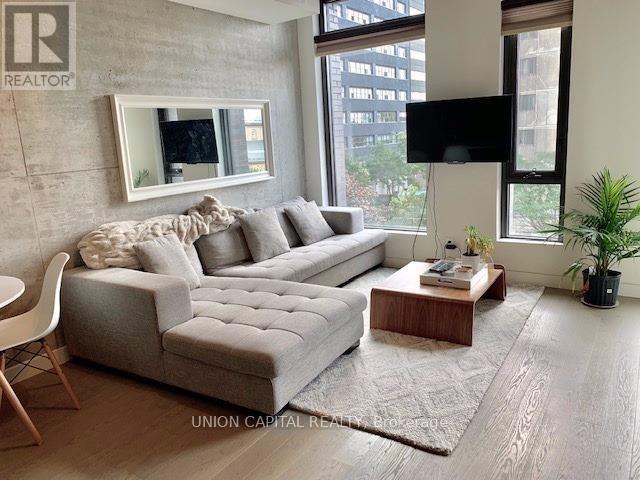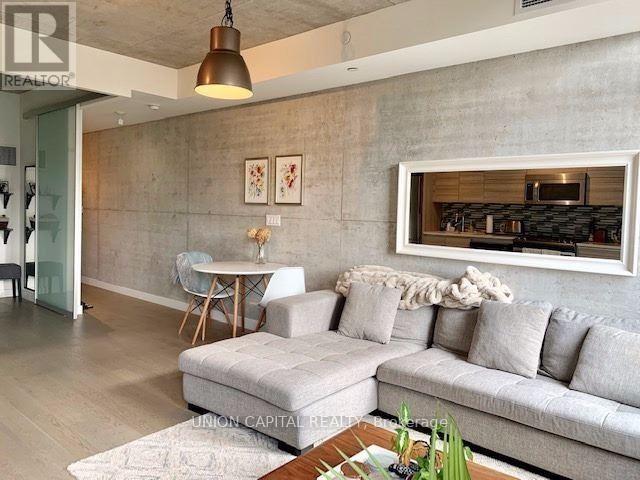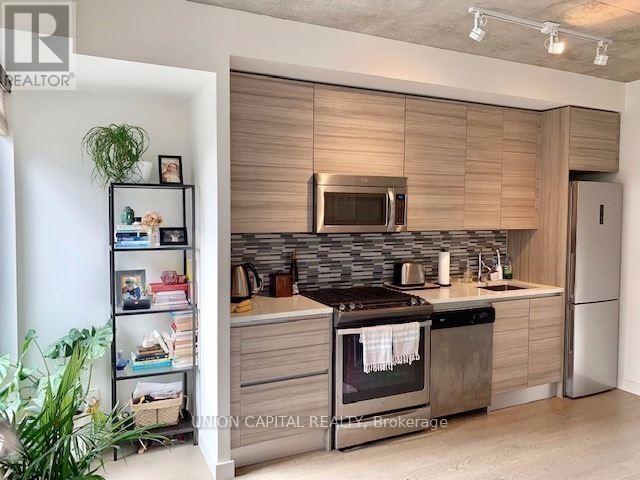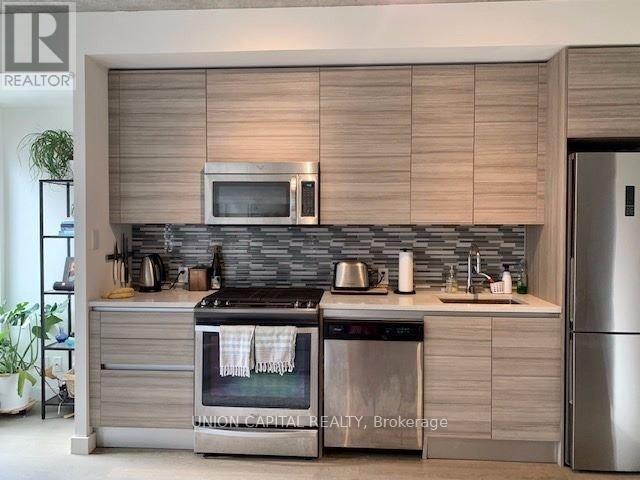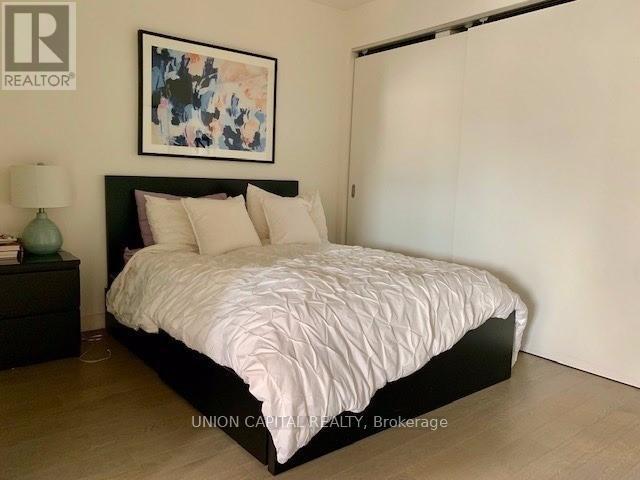303 - 111 Bathurst Street Toronto, Ontario M5V 0M9
1 Bedroom
1 Bathroom
500 - 599 sqft
Central Air Conditioning
Forced Air
$2,250 Monthly
Great Location In The Heart Of King And Queen West! One Bedroom, Hardwood Flooring Throughout W/ Modern Finishes In Kitchen & Bathroom. Exposed Concrete Ceiling & Feature Walls. Gas Range, 9Ft Ceilings, Ensuite Stacked Laundry. Modern Loft Style. Easy Access To Hwys. Steps To Ttc (King, Queen Or Bathurst Streetcars), Restaurants, Shopping, Parks, Bars And Nightlife. 99 Walk Score. 100 Transit Score. (id:61852)
Property Details
| MLS® Number | C12431197 |
| Property Type | Single Family |
| Neigbourhood | Bathurst Manor |
| Community Name | Waterfront Communities C1 |
| AmenitiesNearBy | Park, Public Transit |
| CommunityFeatures | Pet Restrictions |
| EquipmentType | Heat Pump |
| Features | Carpet Free |
| RentalEquipmentType | Heat Pump |
| ViewType | View |
Building
| BathroomTotal | 1 |
| BedroomsAboveGround | 1 |
| BedroomsTotal | 1 |
| Amenities | Security/concierge, Party Room, Separate Electricity Meters |
| Appliances | Range, Dishwasher, Dryer, Microwave, Stove, Washer, Refrigerator |
| CoolingType | Central Air Conditioning |
| ExteriorFinish | Concrete |
| FlooringType | Hardwood |
| HeatingFuel | Natural Gas |
| HeatingType | Forced Air |
| SizeInterior | 500 - 599 Sqft |
| Type | Apartment |
Parking
| Underground | |
| Garage |
Land
| Acreage | No |
| LandAmenities | Park, Public Transit |
Rooms
| Level | Type | Length | Width | Dimensions |
|---|---|---|---|---|
| Flat | Living Room | 4.83 m | 3.48 m | 4.83 m x 3.48 m |
| Flat | Dining Room | 4.83 m | 3.48 m | 4.83 m x 3.48 m |
| Flat | Kitchen | 4.83 m | 3.48 m | 4.83 m x 3.48 m |
| Flat | Primary Bedroom | 3.23 m | 2.79 m | 3.23 m x 2.79 m |
Interested?
Contact us for more information
Ashley Lo
Broker
Union Capital Realty
245 West Beaver Creek Rd #9b
Richmond Hill, Ontario L4B 1L1
245 West Beaver Creek Rd #9b
Richmond Hill, Ontario L4B 1L1
