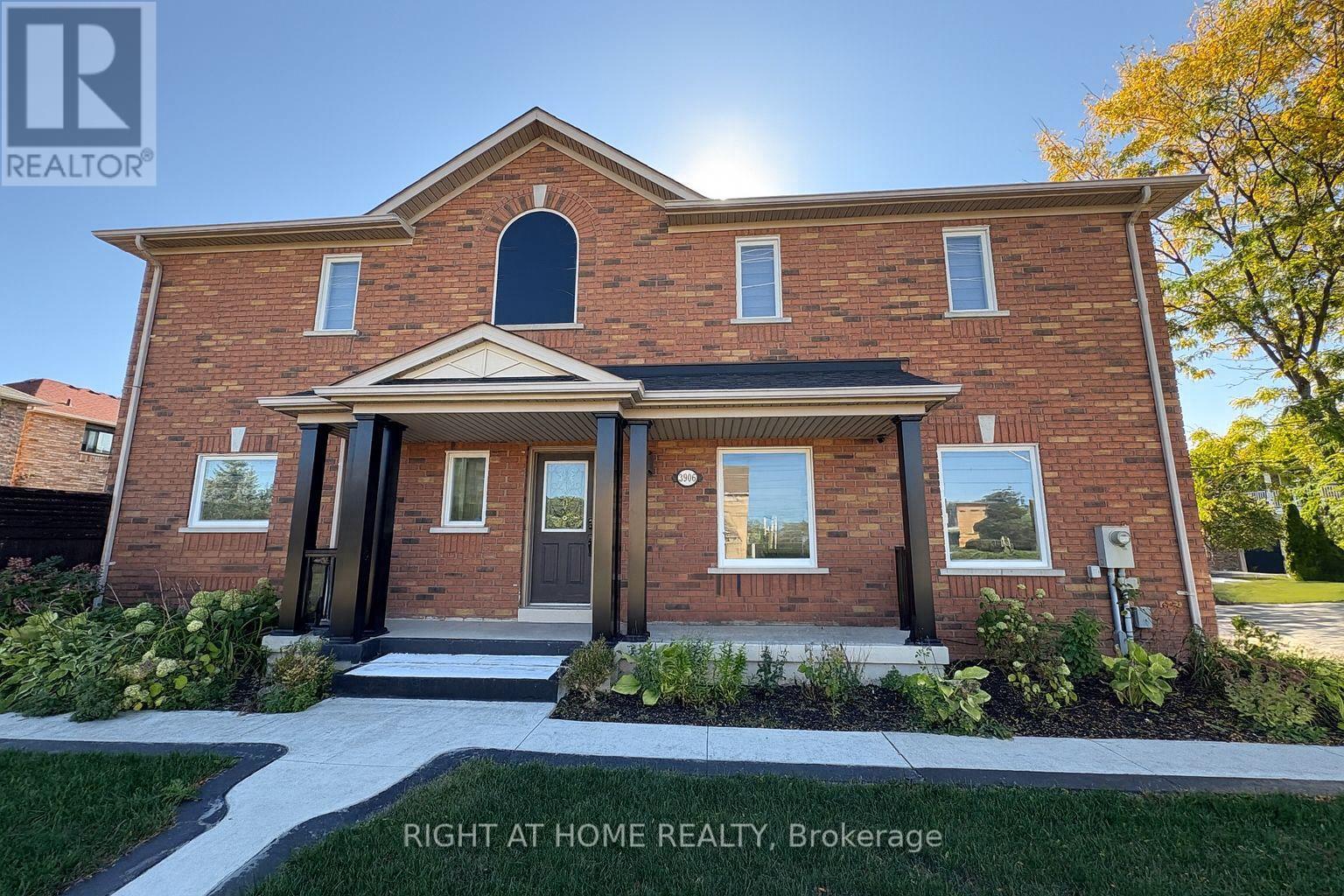3906 Thomas Street Mississauga, Ontario L5M 7B5
$4,000 Monthly
Welcome to this stunning home in the heart of Churchill Meadows, offering elegance, ample space, and comfort. Featuring 5 spacious bedrooms, this residence is thoughtfully designed with 9 FT smooth ceilings, custom built closet organizers and hardwood floors throughout. The modern kitchen is a chefs dream, boasting stainless steel appliances, a stylish backsplash, quartz countertops, and a bright breakfast area with walk-out to the backyard. The living and dining rooms are perfect for entertaining, combining functionality with classic design. Bathrooms have been tastefully upgraded with quartz finishes, ensuring both style and practicality. Conveniently located steps from top-rated schools, community centre, parks, shopping (Tim Hortons, Subway, major banks), bus stops, and offering easy access to highways, this property combines comfort with unbeatable convenience. (id:61852)
Property Details
| MLS® Number | W12431199 |
| Property Type | Single Family |
| Neigbourhood | Churchill Meadows |
| Community Name | Churchill Meadows |
| AmenitiesNearBy | Park, Public Transit, Schools |
| EquipmentType | Water Heater |
| Features | Paved Yard, Carpet Free |
| ParkingSpaceTotal | 6 |
| RentalEquipmentType | Water Heater |
Building
| BathroomTotal | 3 |
| BedroomsAboveGround | 5 |
| BedroomsTotal | 5 |
| Appliances | Garage Door Opener Remote(s), Oven - Built-in, Dishwasher, Dryer, Stove, Washer, Refrigerator |
| BasementFeatures | Apartment In Basement, Separate Entrance |
| BasementType | N/a |
| ConstructionStyleAttachment | Detached |
| CoolingType | Central Air Conditioning |
| ExteriorFinish | Brick |
| FireplacePresent | Yes |
| FoundationType | Brick |
| HeatingFuel | Natural Gas |
| HeatingType | Forced Air |
| StoriesTotal | 2 |
| SizeInterior | 2000 - 2500 Sqft |
| Type | House |
| UtilityWater | Municipal Water |
Parking
| Attached Garage | |
| Garage |
Land
| Acreage | No |
| FenceType | Fenced Yard |
| LandAmenities | Park, Public Transit, Schools |
| LandscapeFeatures | Landscaped |
| Sewer | Sanitary Sewer |
| SizeDepth | 85 Ft ,3 In |
| SizeFrontage | 56 Ft ,9 In |
| SizeIrregular | 56.8 X 85.3 Ft |
| SizeTotalText | 56.8 X 85.3 Ft |
Rooms
| Level | Type | Length | Width | Dimensions |
|---|---|---|---|---|
| Second Level | Bedroom | 5.02 m | 3 m | 5.02 m x 3 m |
| Second Level | Bedroom 2 | 4.2 m | 4.7 m | 4.2 m x 4.7 m |
| Second Level | Bedroom 3 | 3.79 m | 3.7 m | 3.79 m x 3.7 m |
| Second Level | Bedroom 4 | 3.79 m | 3.64 m | 3.79 m x 3.64 m |
| Second Level | Bedroom 5 | 4.49 m | 4.7 m | 4.49 m x 4.7 m |
| Main Level | Family Room | 5.26 m | 4.97 m | 5.26 m x 4.97 m |
| Main Level | Living Room | 3.49 m | 8.49 m | 3.49 m x 8.49 m |
| Main Level | Dining Room | 3.2 m | 5.49 m | 3.2 m x 5.49 m |
| Main Level | Kitchen | 5.62 m | 4 m | 5.62 m x 4 m |
| Main Level | Eating Area | 2.59 m | 2.79 m | 2.59 m x 2.79 m |
Interested?
Contact us for more information
Ayushi Kapoor
Salesperson
480 Eglinton Ave West #30, 106498
Mississauga, Ontario L5R 0G2






















