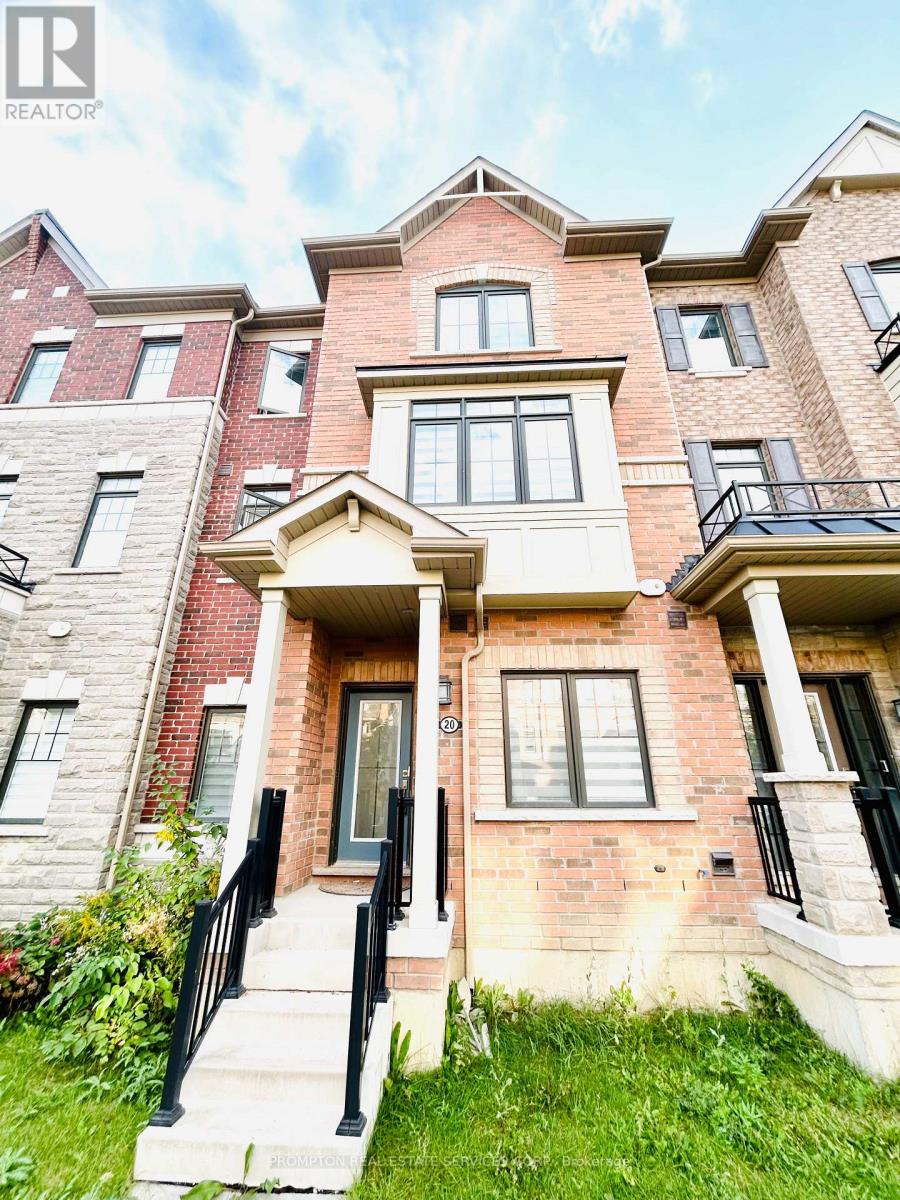20 Isabella Peach Drive Markham, Ontario L6C 0Z1
$3,300 Monthly
Immaculate, sun-filled 3-bedroom townhouse in the highly sought-after Victoria Square. Thoughtfully designed interiors with stylish furnishings create a move-in-ready home for immediate enjoyment. Equipped with a water softener and purifier for enhanced living comfort. The 1.5-car garage offers both parking and additional storage space.Ideally located close to all conveniencesHighway 404, Costco, Home Depot, banks, restaurants, grocery stores, Richmond Green Sports Centre, and scenic parks are just minutes away. Within walking distance to top-ranking schools: Victoria Square Public School (5 minutes) and Richmond Green High School. (id:61852)
Property Details
| MLS® Number | N12431125 |
| Property Type | Single Family |
| Neigbourhood | Victoria Square |
| Community Name | Victoria Square |
| ParkingSpaceTotal | 2 |
Building
| BathroomTotal | 3 |
| BedroomsAboveGround | 3 |
| BedroomsBelowGround | 1 |
| BedroomsTotal | 4 |
| Age | New Building |
| ConstructionStyleAttachment | Attached |
| CoolingType | Central Air Conditioning, Ventilation System |
| ExteriorFinish | Brick |
| FlooringType | Hardwood, Ceramic |
| FoundationType | Concrete |
| HalfBathTotal | 1 |
| HeatingFuel | Natural Gas |
| HeatingType | Forced Air |
| StoriesTotal | 3 |
| SizeInterior | 1500 - 2000 Sqft |
| Type | Row / Townhouse |
| UtilityWater | Municipal Water |
Parking
| Attached Garage | |
| Garage |
Land
| Acreage | No |
| Sewer | Sanitary Sewer |
Rooms
| Level | Type | Length | Width | Dimensions |
|---|---|---|---|---|
| Second Level | Living Room | 4.47 m | 4.49 m | 4.47 m x 4.49 m |
| Second Level | Dining Room | 4.47 m | 4.47 m | 4.47 m x 4.47 m |
| Second Level | Kitchen | 4.47 m | 4.47 m | 4.47 m x 4.47 m |
| Third Level | Bedroom 2 | 2.56 m | 5.5 m | 2.56 m x 5.5 m |
| Third Level | Bedroom 3 | 3.05 m | 2.71 m | 3.05 m x 2.71 m |
| Third Level | Primary Bedroom | 4.47 m | 3.02 m | 4.47 m x 3.02 m |
Interested?
Contact us for more information
August Jian
Broker
357 Front Street W.
Toronto, Ontario M5V 3S8


























