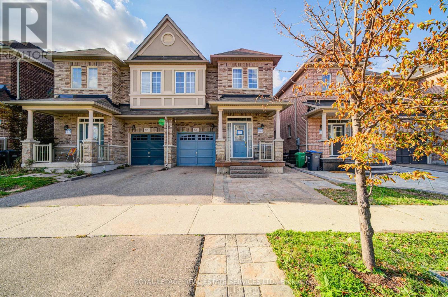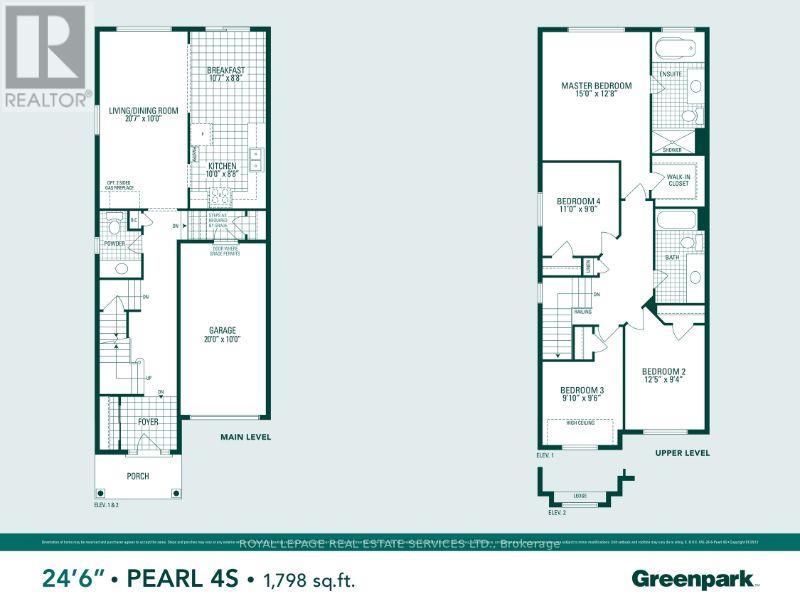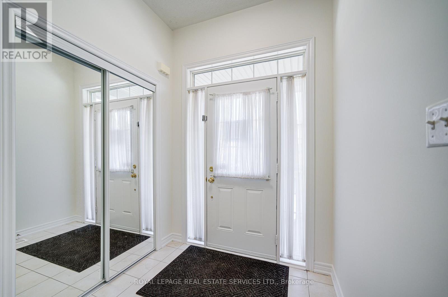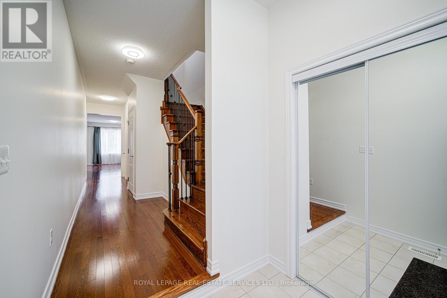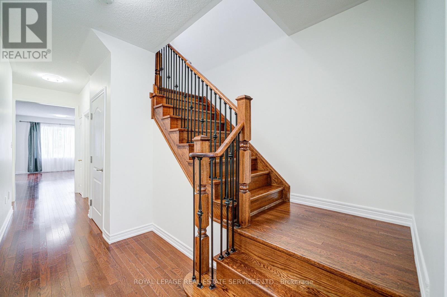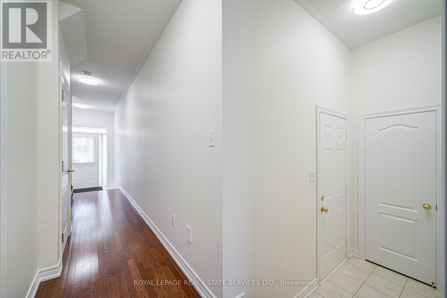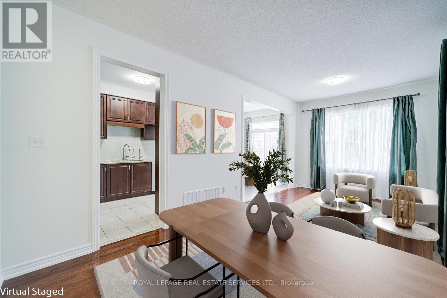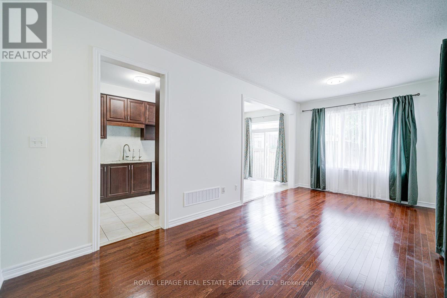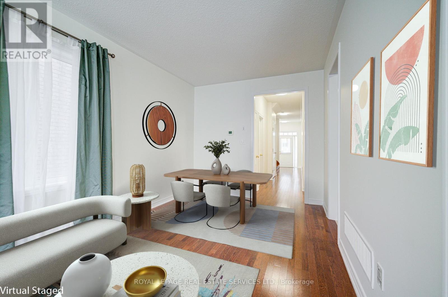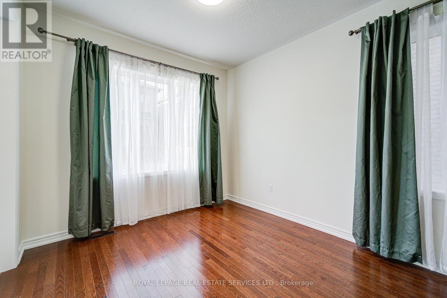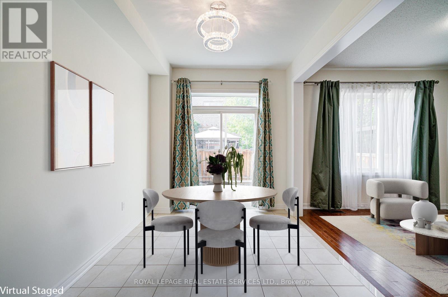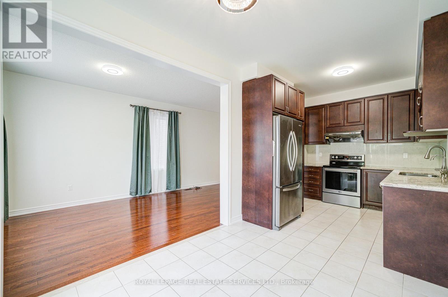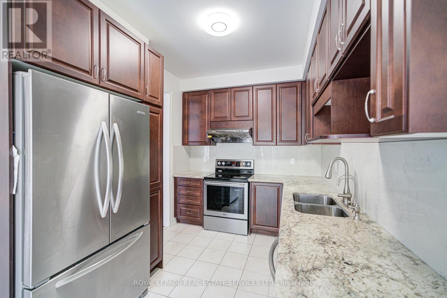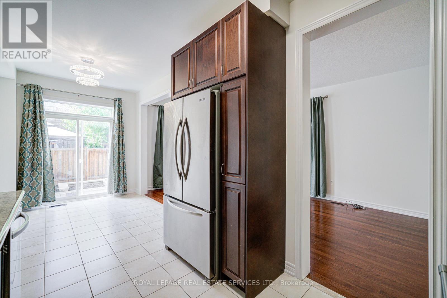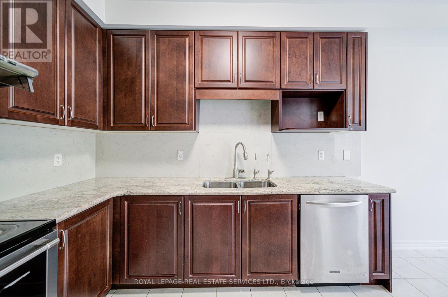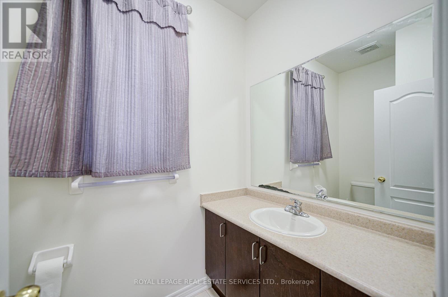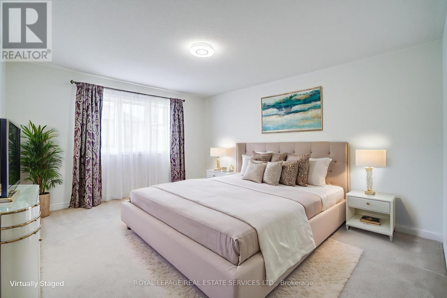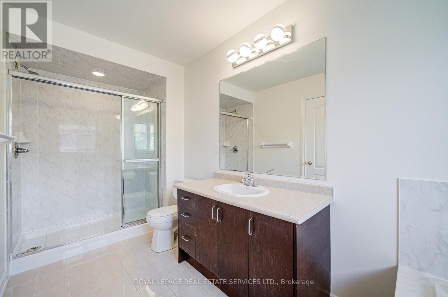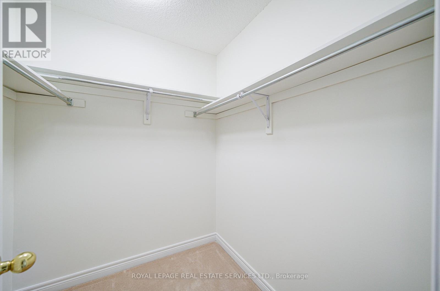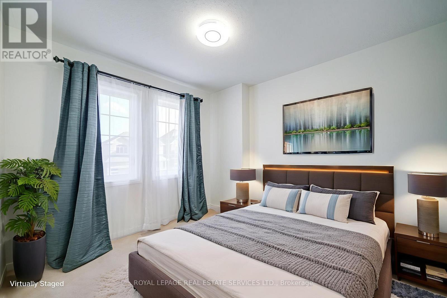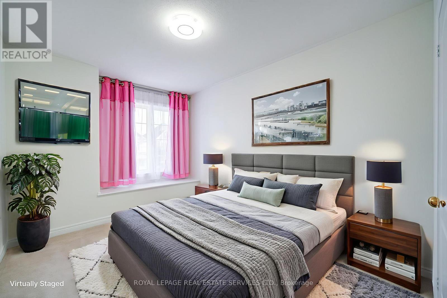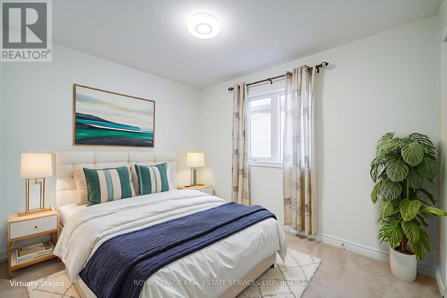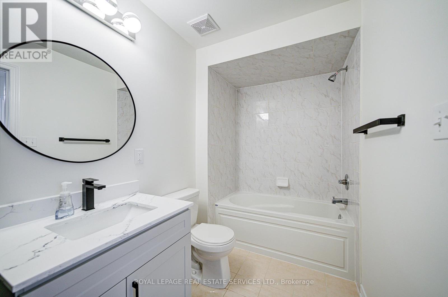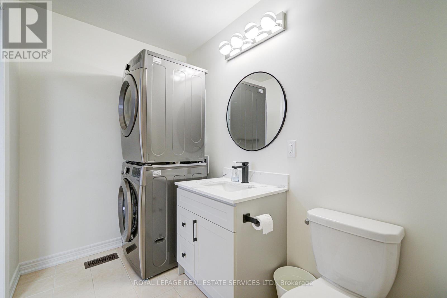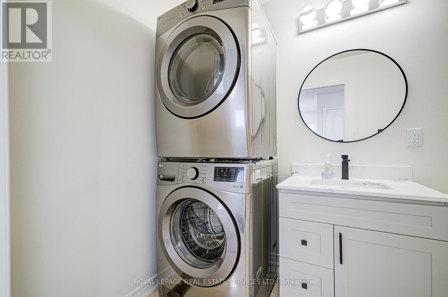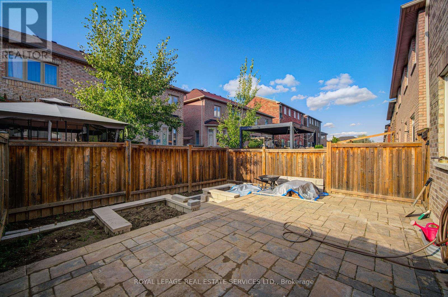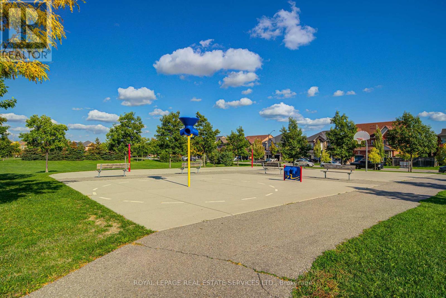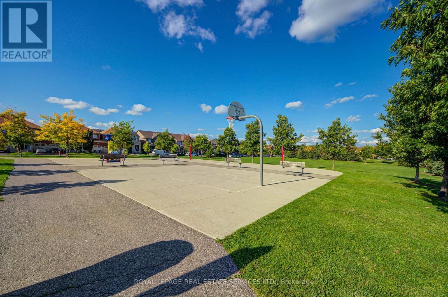3251 Edwyna Drive Mississauga, Ontario L5M 0V2
$3,250 Monthly
Exceptional Location!! 4-Bedroom Semi Detached Home approx. 1800 Sq Ft Located on A Quiet Street! Meticulously Maintained by Its Original Owner with Freshly Painted, It Offers an Exceptional Living Experience. The Home Boasts a Sunny South and East-Facing Exposure, Ensuring Abundant Natural Light. The Main Floor Features 9' Ceilings, An Open-Concept Living & Dining Room, A Kitchen Equipped with Granite Countertops, Top Grade Maple Cabinets with Ample Storage. The Spacious Breakfast Area Provides a Walk-Out to a interlocking Backyard, Ideal for Low-Maintenance Living. Hardwood Stairs with Iron Pickets Leading to The 2nd Floor Offers a Generously Sized Primary Bedroom Features a 4pc Ensuite with a Large Separate Shower, and A Large Walk-In Closet. 2 Front Bedrooms Face South & East, 2nd Floor Laundry Enhances Convenience. Garage Access to Main Floor. This Property Boasts an Excellent Location, Steps Away from Mccracken Community Park, Exceptional Schools with Walking Distance to All 3 Schools for All Grades. 3 Nearby Community Centers. Essential Amenities Such as Erin Mills Town Centre, Supermarkets, Banks, Restaurants, Plazas, and A Hospital Are All Within Close Proximity. Furthermore, The Home Offers Easy Access to Highways 403, 401, and 407, As Well As the Go Station. (id:61852)
Property Details
| MLS® Number | W12431078 |
| Property Type | Single Family |
| Neigbourhood | Churchill Meadows |
| Community Name | Churchill Meadows |
| AmenitiesNearBy | Hospital, Park, Public Transit, Schools |
| CommunityFeatures | Community Centre |
| EquipmentType | Water Heater |
| Features | Paved Yard |
| ParkingSpaceTotal | 2 |
| RentalEquipmentType | Water Heater |
| Structure | Patio(s), Porch |
Building
| BathroomTotal | 3 |
| BedroomsAboveGround | 4 |
| BedroomsTotal | 4 |
| Age | 6 To 15 Years |
| Appliances | Garage Door Opener Remote(s), Water Softener, Central Vacuum, All, Dryer, Washer, Window Coverings |
| ConstructionStyleAttachment | Semi-detached |
| CoolingType | Central Air Conditioning |
| ExteriorFinish | Brick Veneer, Stone |
| FireplacePresent | Yes |
| FlooringType | Hardwood, Ceramic, Carpeted |
| FoundationType | Poured Concrete |
| HalfBathTotal | 1 |
| HeatingFuel | Natural Gas |
| HeatingType | Forced Air |
| StoriesTotal | 2 |
| SizeInterior | 1500 - 2000 Sqft |
| Type | House |
| UtilityWater | Municipal Water |
Parking
| Garage |
Land
| Acreage | No |
| LandAmenities | Hospital, Park, Public Transit, Schools |
| Sewer | Sanitary Sewer |
| SizeDepth | 88 Ft ,7 In |
| SizeFrontage | 24 Ft ,7 In |
| SizeIrregular | 24.6 X 88.6 Ft |
| SizeTotalText | 24.6 X 88.6 Ft|under 1/2 Acre |
Rooms
| Level | Type | Length | Width | Dimensions |
|---|---|---|---|---|
| Second Level | Primary Bedroom | 4.57 m | 3.86 m | 4.57 m x 3.86 m |
| Second Level | Bedroom 2 | 3.48 m | 2.84 m | 3.48 m x 2.84 m |
| Second Level | Bedroom 3 | 2.99 m | 2.9 m | 2.99 m x 2.9 m |
| Second Level | Bedroom 4 | 3.34 m | 2.74 m | 3.34 m x 2.74 m |
| Main Level | Living Room | 6.27 m | 3.05 m | 6.27 m x 3.05 m |
| Main Level | Dining Room | 6.27 m | 3.05 m | 6.27 m x 3.05 m |
| Main Level | Kitchen | 3.05 m | 2.44 m | 3.05 m x 2.44 m |
| Main Level | Eating Area | 3.23 m | 2.64 m | 3.23 m x 2.64 m |
Interested?
Contact us for more information
Jackie Jiang
Broker
251 North Service Rd #102
Oakville, Ontario L6M 3E7
Candy Li
Salesperson
251 North Service Rd #102
Oakville, Ontario L6M 3E7
