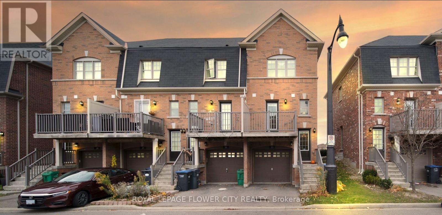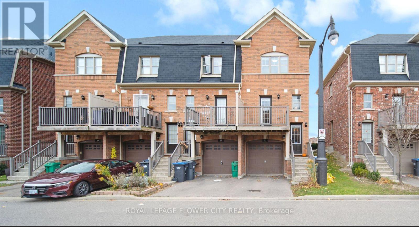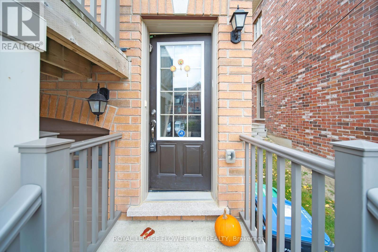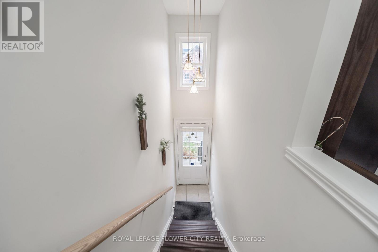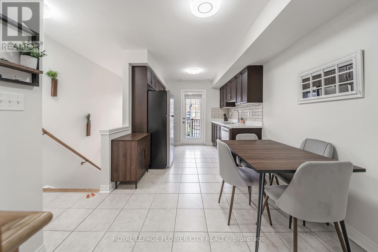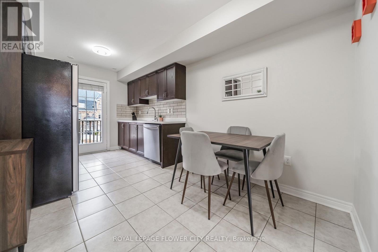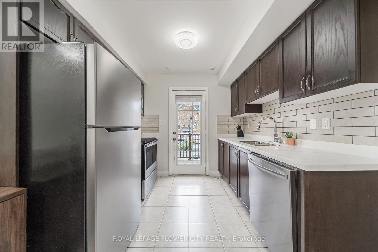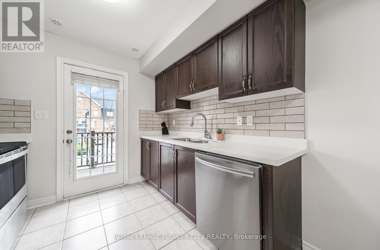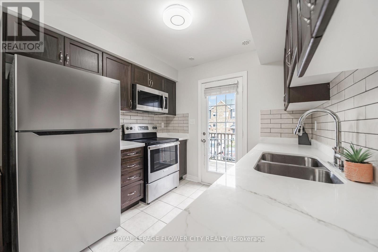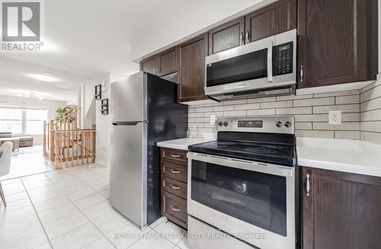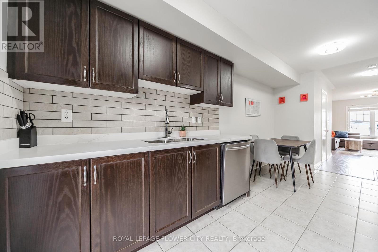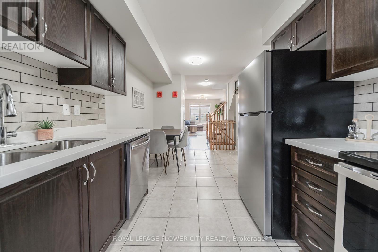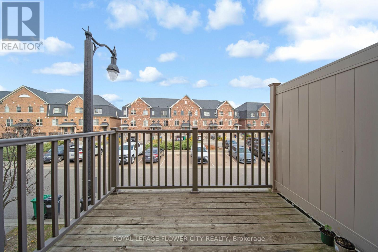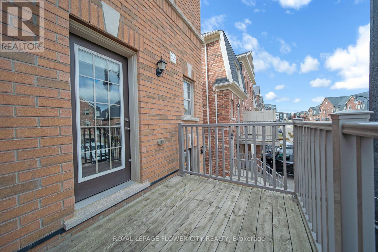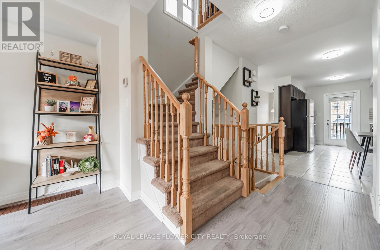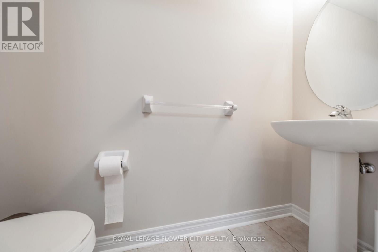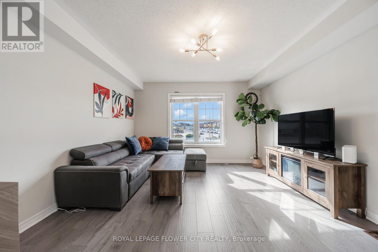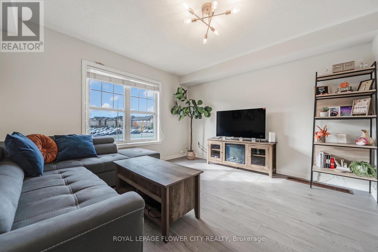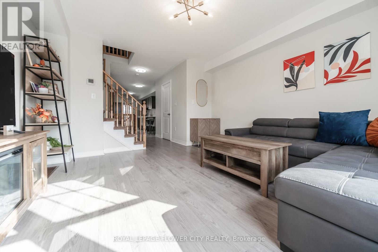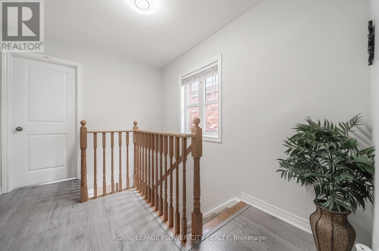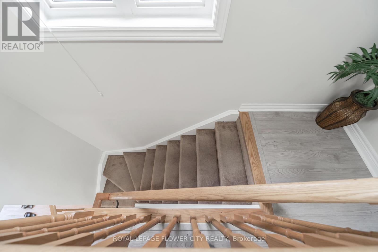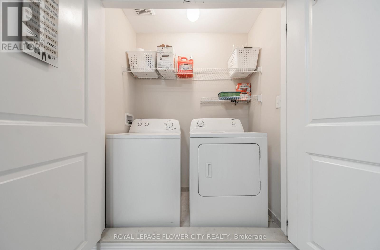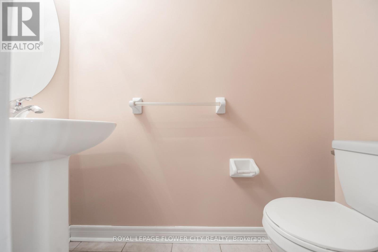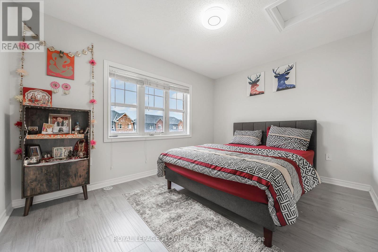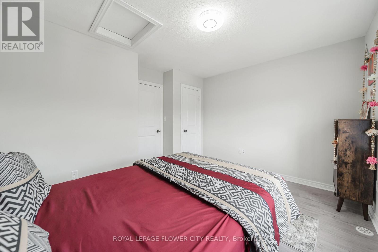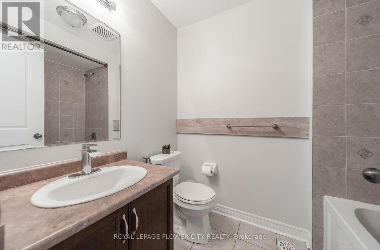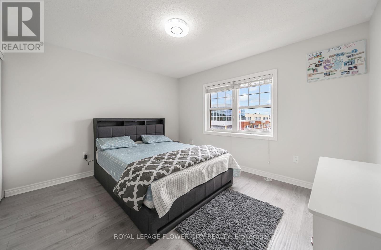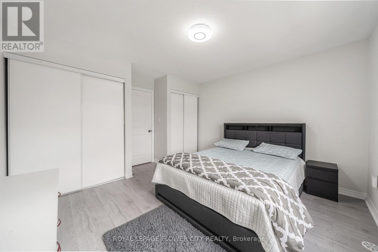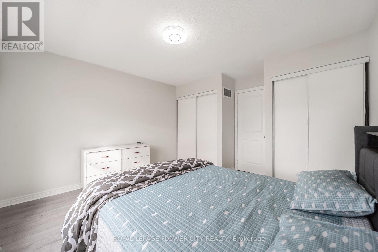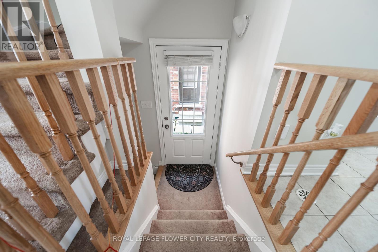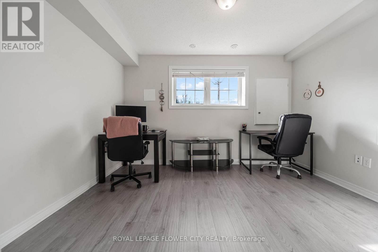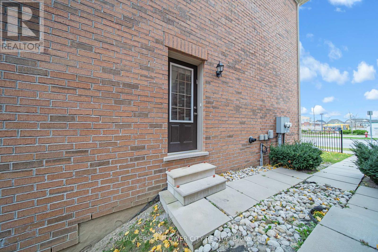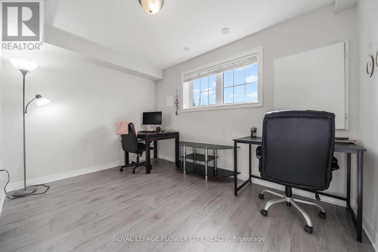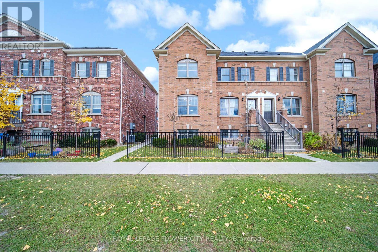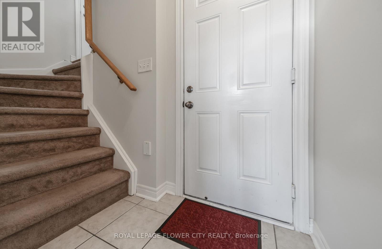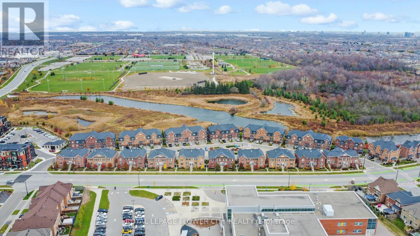33 Battalion Road Brampton, Ontario L7A 4B5
$2,700 Monthly
RARE 3-Storey End-Unit Condo Townhouse in Highly Sought-After Mount Pleasant Village! Welcome to one of the area's best-kept secrets! This spectacular 3-Storey End-Unit Condo Townhouse offers the space and privacy of a corner unit, featuring three levels of finished living space, a single-car garage with direct interior access, and extra windows that flood the home with natural light throughout the day. Situated in the family-friendly Northwest Brampton community, this home is perfect for first-time buyers, growing families, or savvy investors seeking value and location. Prime Location: Steps away from the Mount Pleasant GO Station (quick commute), public transit, schools, Longo's, Starbucks, and major amenities. The location offers easy access to major roads for seamless travel. (id:61852)
Property Details
| MLS® Number | W12431047 |
| Property Type | Single Family |
| Community Name | Northwest Brampton |
| CommunityFeatures | Pet Restrictions |
| Features | Balcony |
| ParkingSpaceTotal | 2 |
Building
| BathroomTotal | 3 |
| BedroomsAboveGround | 2 |
| BedroomsBelowGround | 1 |
| BedroomsTotal | 3 |
| Appliances | Water Heater, All, Blinds |
| BasementDevelopment | Finished |
| BasementFeatures | Separate Entrance |
| BasementType | N/a (finished) |
| CoolingType | Central Air Conditioning |
| ExteriorFinish | Brick |
| HalfBathTotal | 2 |
| HeatingFuel | Natural Gas |
| HeatingType | Forced Air |
| StoriesTotal | 3 |
| SizeInterior | 1000 - 1199 Sqft |
| Type | Row / Townhouse |
Parking
| Garage |
Land
| Acreage | No |
Rooms
| Level | Type | Length | Width | Dimensions |
|---|---|---|---|---|
| Lower Level | Bedroom | 3.76 m | 2.69 m | 3.76 m x 2.69 m |
| Main Level | Kitchen | 2.77 m | 2.72 m | 2.77 m x 2.72 m |
| Main Level | Dining Room | 2.77 m | 2.49 m | 2.77 m x 2.49 m |
| Main Level | Living Room | 3.76 m | 3.96 m | 3.76 m x 3.96 m |
| Upper Level | Bedroom | 3.76 m | 3.51 m | 3.76 m x 3.51 m |
| Upper Level | Primary Bedroom | 3.76 m | 4.24 m | 3.76 m x 4.24 m |
Interested?
Contact us for more information
Paras .p. Bhatia
Broker
30 Topflight Drive Unit 12
Mississauga, Ontario L5S 0A8
Ajay Brar
Salesperson
30 Topflight Drive Unit 12
Mississauga, Ontario L5S 0A8
