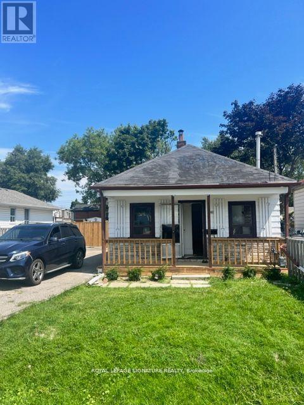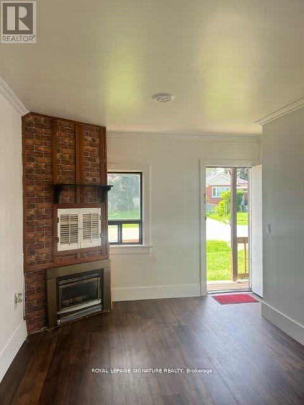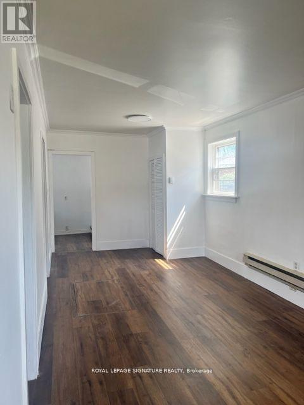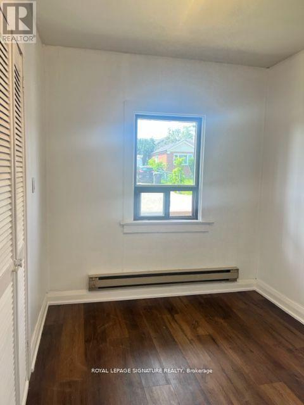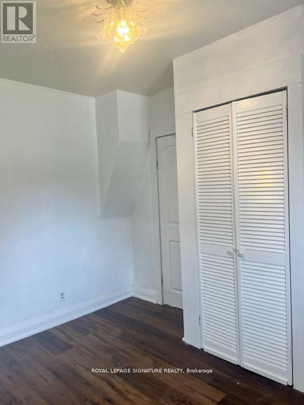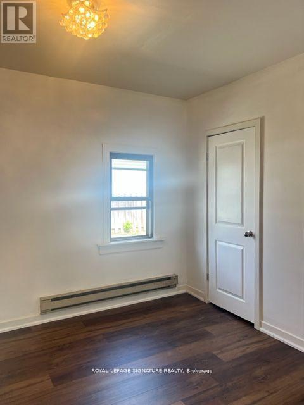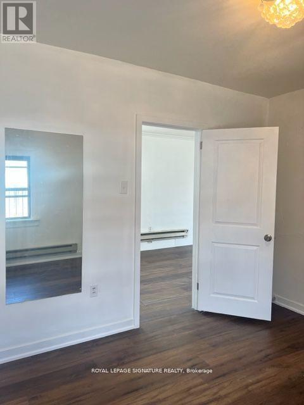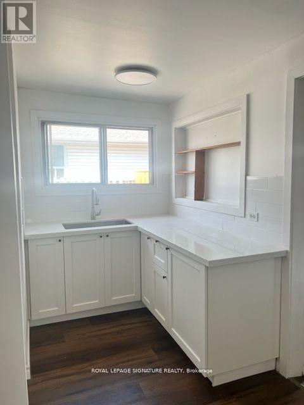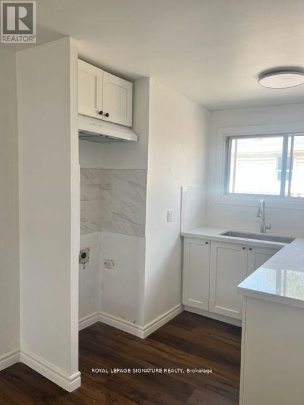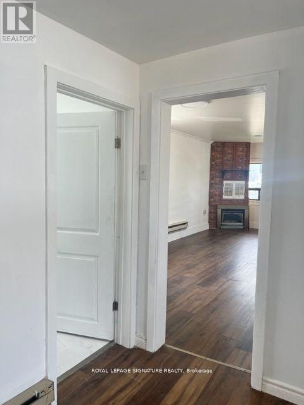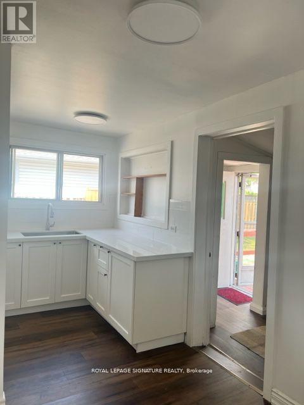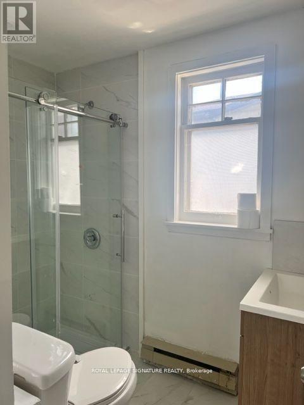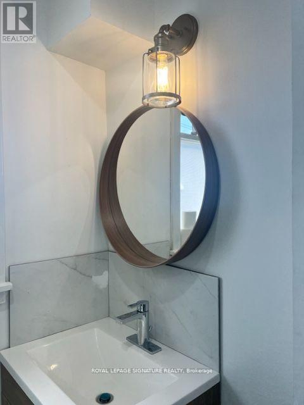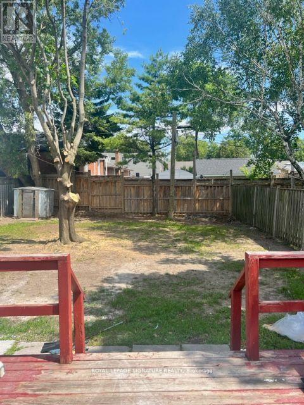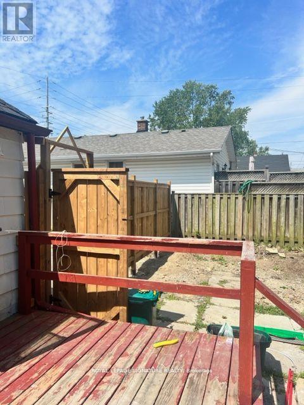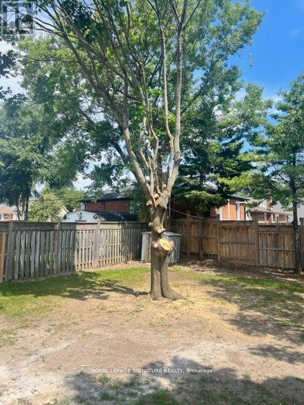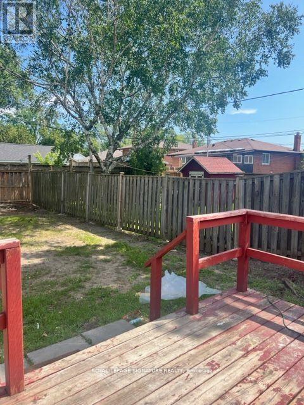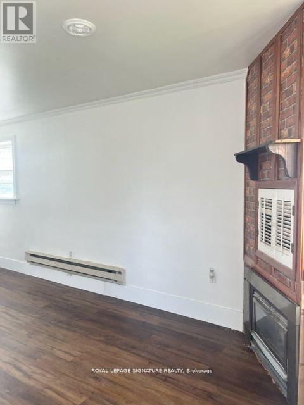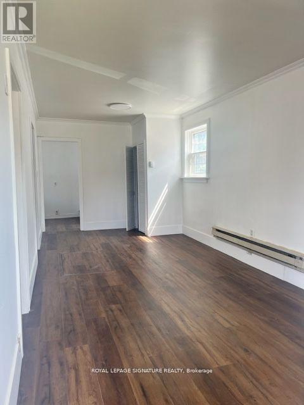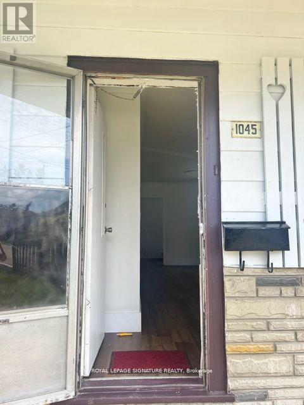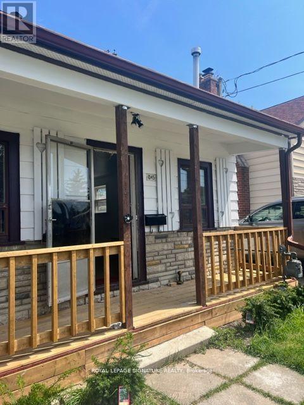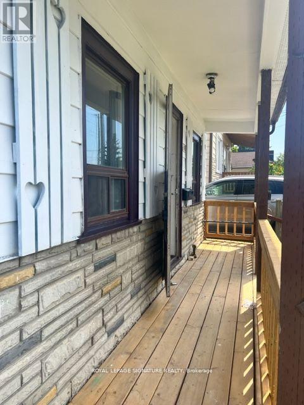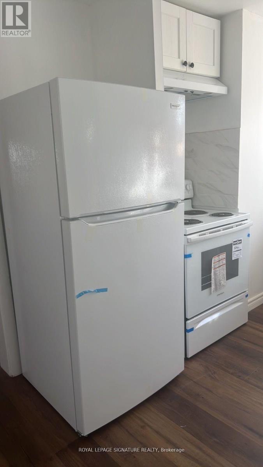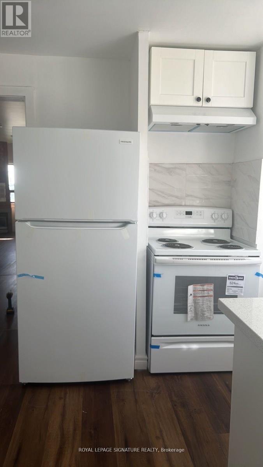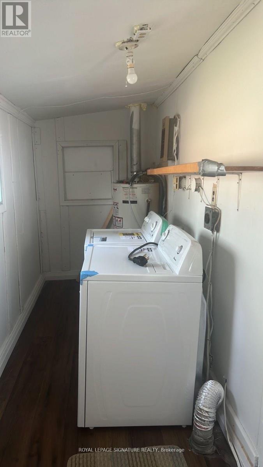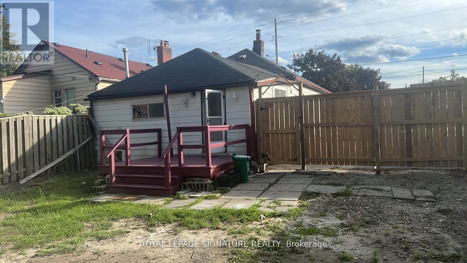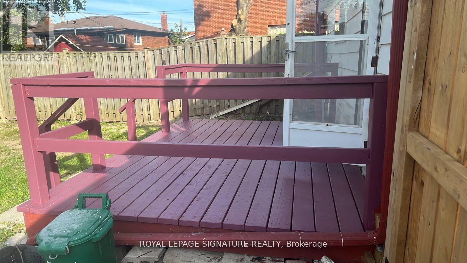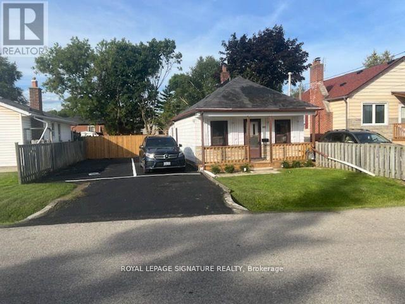1045 Strathy Avenue Mississauga, Ontario L5E 2J6
2 Bedroom
1 Bathroom
700 - 1100 sqft
Bungalow
Fireplace
Baseboard Heaters
$2,650 Monthly
Entire House!!! Newly Renovated Home 2 Beds, 1 Bath Bungalow At The Desired Lakeview Community. Move In Ready?Short Walking Distance To The Lake & Waterfront Trails & Future Lakeview Village. New Kitchen W Stainless Steel Appliances And Private Backyard Are A Few Of The Key Features Of This Home.Including 2 Tandem Driveway Parking Spaces (id:61852)
Property Details
| MLS® Number | W12431052 |
| Property Type | Single Family |
| Neigbourhood | Lakeview |
| Community Name | Lakeview |
| AmenitiesNearBy | Public Transit, Schools |
| ParkingSpaceTotal | 5 |
| Structure | Shed |
Building
| BathroomTotal | 1 |
| BedroomsAboveGround | 2 |
| BedroomsTotal | 2 |
| Age | 51 To 99 Years |
| ArchitecturalStyle | Bungalow |
| BasementType | Crawl Space |
| ConstructionStyleAttachment | Detached |
| ExteriorFinish | Brick, Vinyl Siding |
| FireplacePresent | Yes |
| FlooringType | Vinyl |
| FoundationType | Concrete |
| HeatingFuel | Electric |
| HeatingType | Baseboard Heaters |
| StoriesTotal | 1 |
| SizeInterior | 700 - 1100 Sqft |
| Type | House |
| UtilityWater | Municipal Water |
Parking
| No Garage |
Land
| Acreage | No |
| FenceType | Fenced Yard |
| LandAmenities | Public Transit, Schools |
| Sewer | Sanitary Sewer |
| SizeDepth | 111 Ft ,3 In |
| SizeFrontage | 44 Ft ,1 In |
| SizeIrregular | 44.1 X 111.3 Ft |
| SizeTotalText | 44.1 X 111.3 Ft |
| SurfaceWater | Lake/pond |
Rooms
| Level | Type | Length | Width | Dimensions |
|---|---|---|---|---|
| Main Level | Dining Room | 7.01 m | 2.86 m | 7.01 m x 2.86 m |
| Main Level | Primary Bedroom | 3.56 m | 2.89 m | 3.56 m x 2.89 m |
| Main Level | Bedroom 2 | 3.44 m | 2.89 m | 3.44 m x 2.89 m |
| Main Level | Kitchen | 4.08 m | 2.22 m | 4.08 m x 2.22 m |
| Main Level | Mud Room | 1.7 m | 1.25 m | 1.7 m x 1.25 m |
| Main Level | Laundry Room | 4.14 m | 2.25 m | 4.14 m x 2.25 m |
| Main Level | Bathroom | 2.31 m | 1.7 m | 2.31 m x 1.7 m |
https://www.realtor.ca/real-estate/28922757/1045-strathy-avenue-mississauga-lakeview-lakeview
Interested?
Contact us for more information
Annie Nguyen
Salesperson
Royal LePage Signature Realty
201-30 Eglinton Ave West
Mississauga, Ontario L5R 3E7
201-30 Eglinton Ave West
Mississauga, Ontario L5R 3E7
