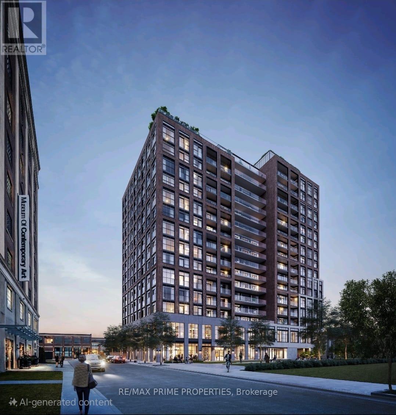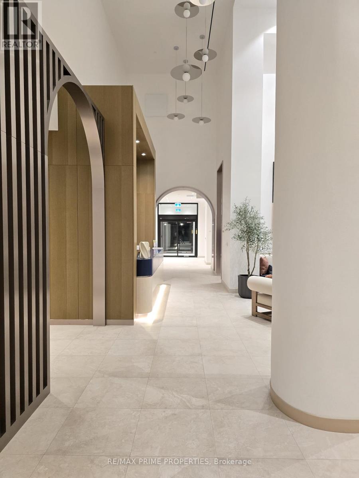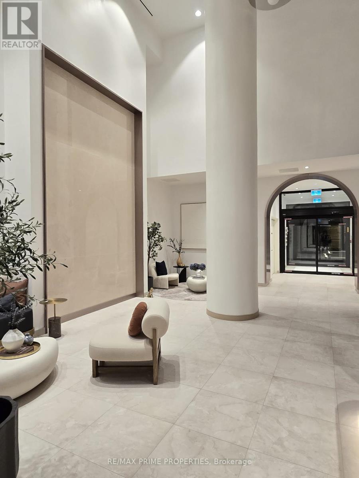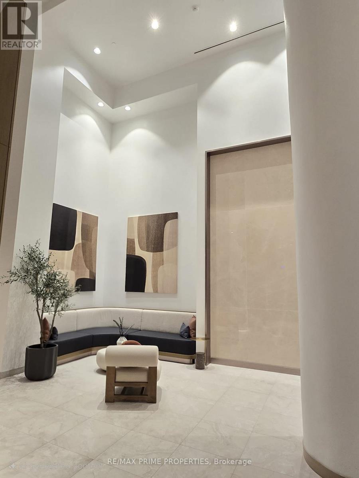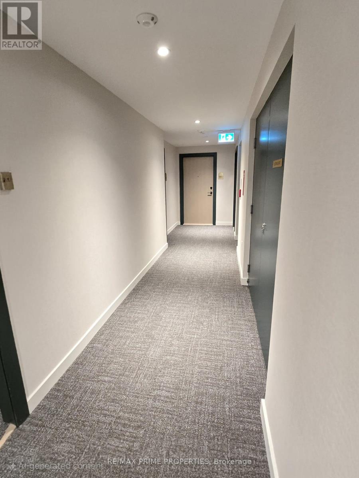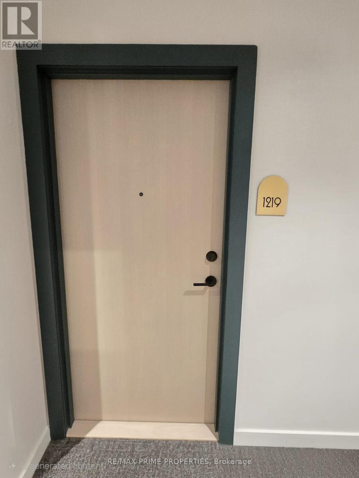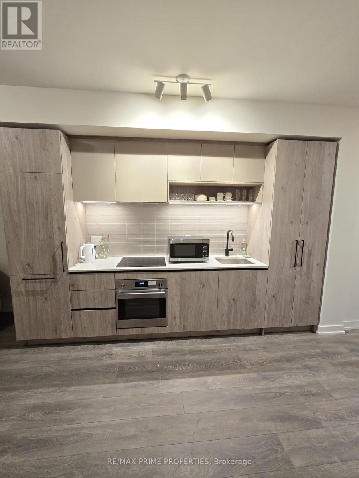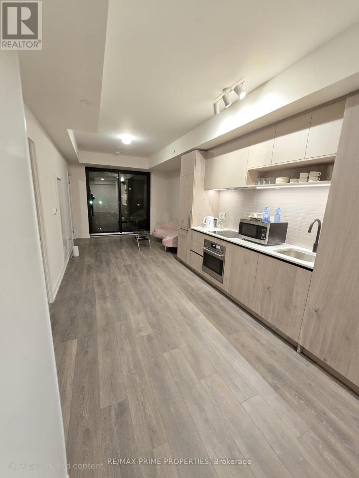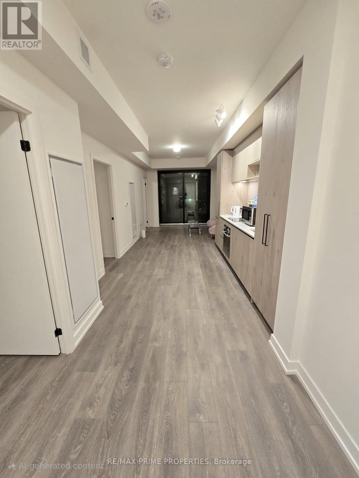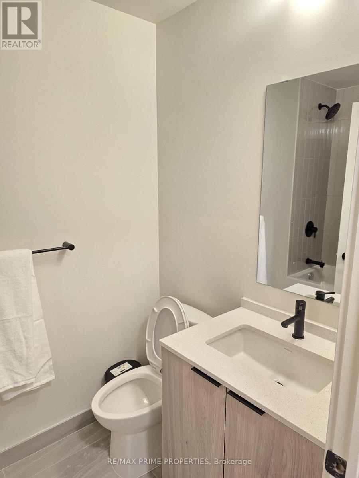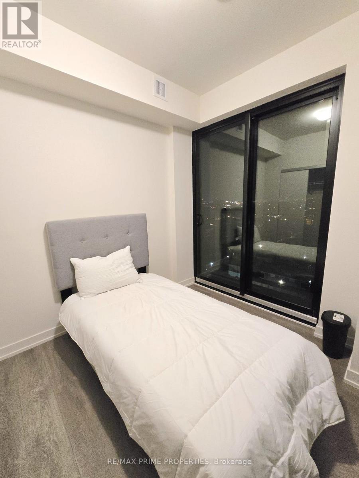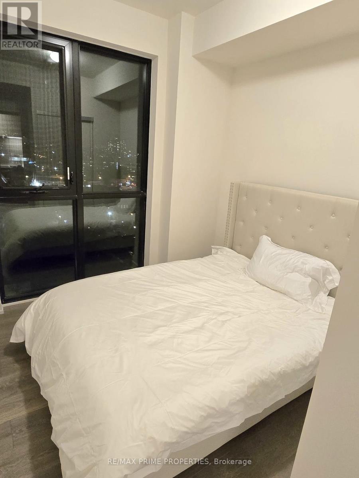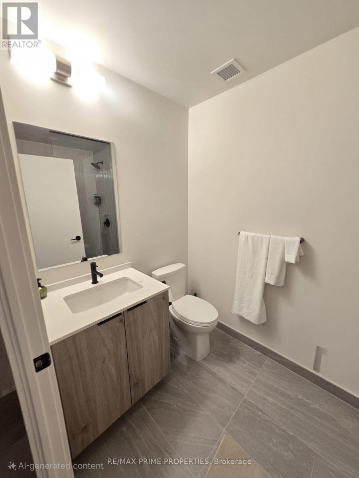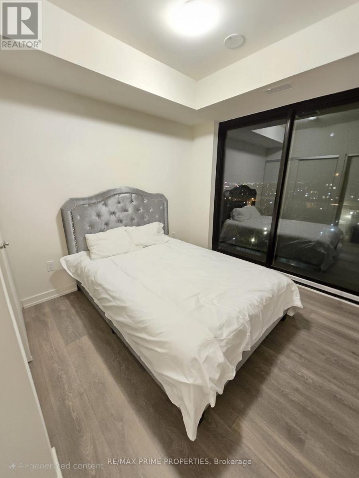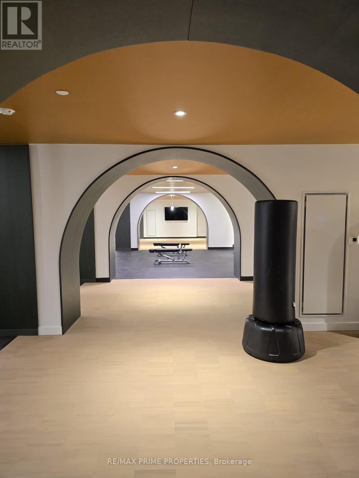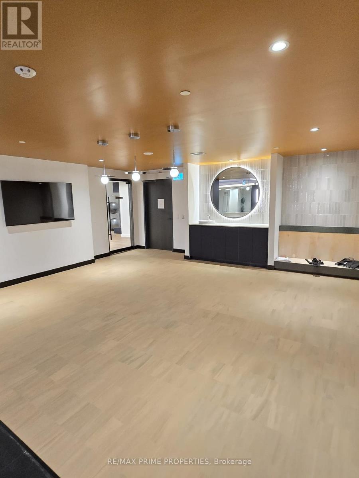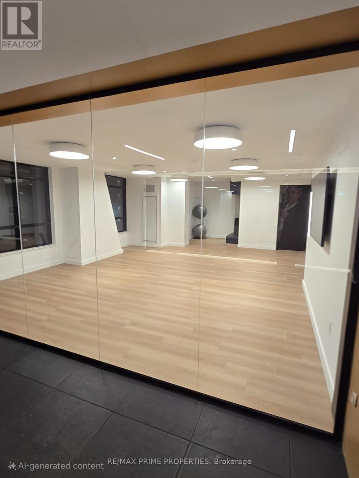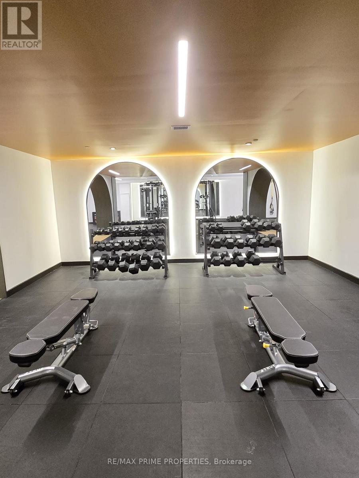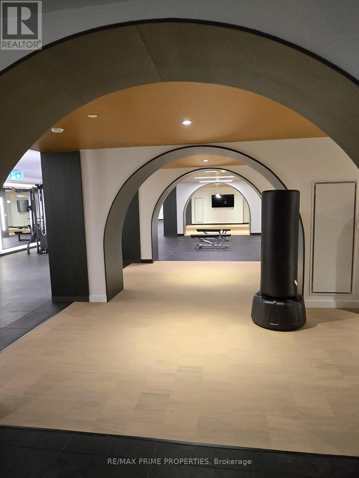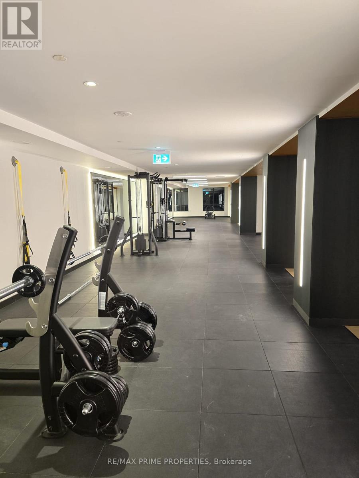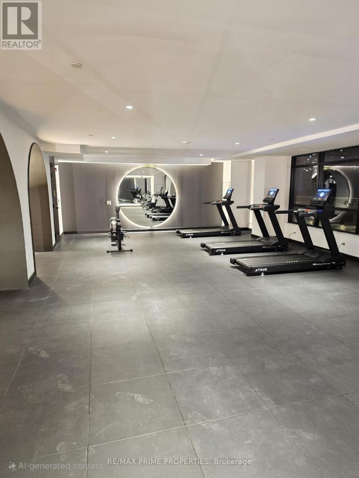1219 - 181 Sterling Road Toronto, Ontario M6R 0B2
$3,250 Monthly
Welcome to House of Assembly at The Junction Triangle neighborhood of Toronto Located in heart of Sterling Junction, you're in close proximity to cafes, shops, restaurants, parks, TTC, GO UP express. Amenities include 24/7 concierge, yoga studio, fitness centre, rooftop terrace with BBQ's. This spacious 3-bedroom suite offers versatility with floor to ceiling windows, and engineered hardwood flooring throughout, and integrated appliances. This building has a perfect transit score. You're a short walk to the UP express, the Go, the street car, and a subway. Wellness centre with state-of-the-art cardio and weight training equipment, and an adjacent yoga studio. Rooftop terrace with BBQ stations, dining areas as well as a children's play area and dog run. In-suite Washing Machine and Dryer. Includes One Parking Spot! Tenant Pays for All Utilities (id:61852)
Property Details
| MLS® Number | C12431004 |
| Property Type | Single Family |
| Community Name | Dufferin Grove |
| CommunicationType | High Speed Internet |
| CommunityFeatures | Pets Allowed With Restrictions |
| Features | Balcony, Carpet Free |
| ParkingSpaceTotal | 1 |
Building
| BathroomTotal | 2 |
| BedroomsAboveGround | 3 |
| BedroomsTotal | 3 |
| Amenities | Separate Heating Controls |
| Appliances | Oven - Built-in, Range |
| BasementDevelopment | Other, See Remarks |
| BasementType | N/a (other, See Remarks) |
| CoolingType | Central Air Conditioning |
| ExteriorFinish | Brick Facing |
| FlooringType | Laminate |
| HeatingFuel | Natural Gas |
| HeatingType | Forced Air |
| SizeInterior | 800 - 899 Sqft |
| Type | Apartment |
Parking
| Underground | |
| Garage |
Land
| Acreage | No |
Rooms
| Level | Type | Length | Width | Dimensions |
|---|---|---|---|---|
| Flat | Kitchen | 9.45 m | 3.05 m | 9.45 m x 3.05 m |
| Flat | Living Room | 9.45 m | 3.05 m | 9.45 m x 3.05 m |
| Flat | Primary Bedroom | 3.75 m | 3.1 m | 3.75 m x 3.1 m |
| Flat | Bedroom 2 | 2.57 m | 2.84 m | 2.57 m x 2.84 m |
| Flat | Bedroom 3 | 3.53 m | 2.72 m | 3.53 m x 2.72 m |
Interested?
Contact us for more information
Arsalan Siddiqui
Salesperson
72 Copper Creek Dr #101b
Markham, Ontario L6B 0P2
Helen Liu
Broker of Record
72 Copper Creek Dr #101b
Markham, Ontario L6B 0P2
