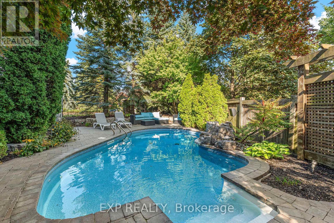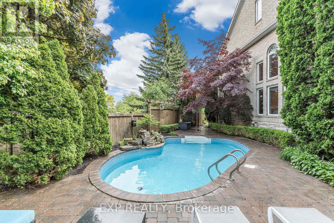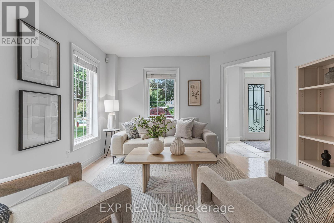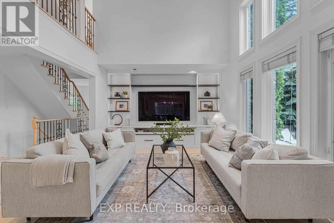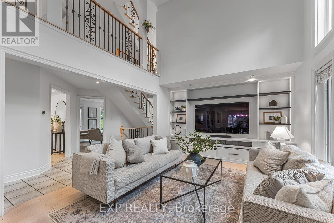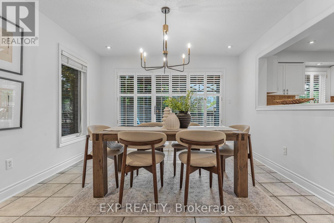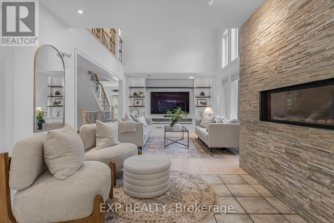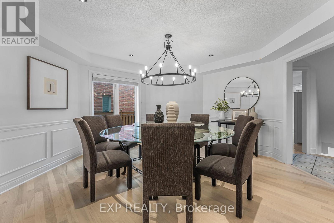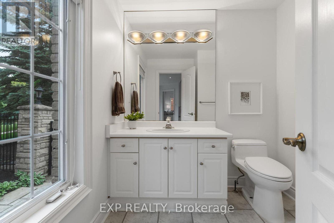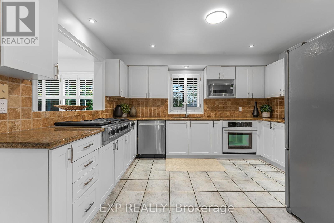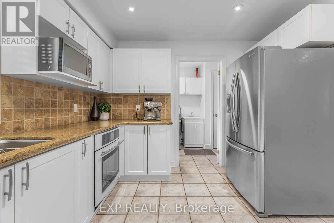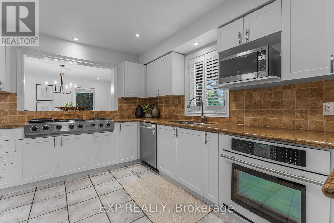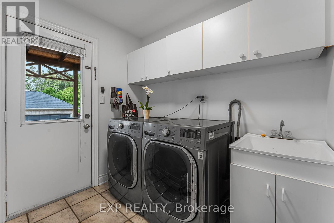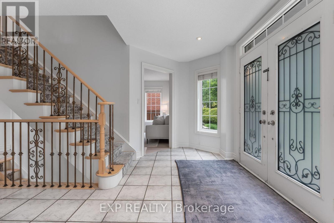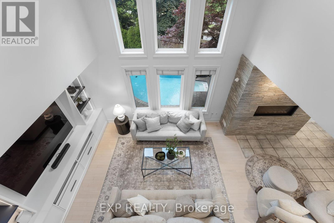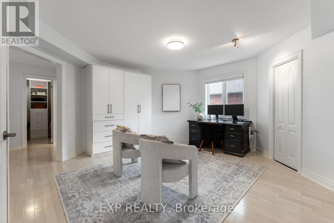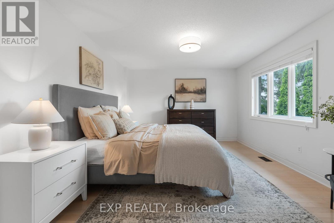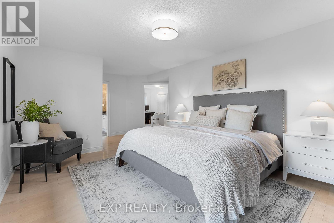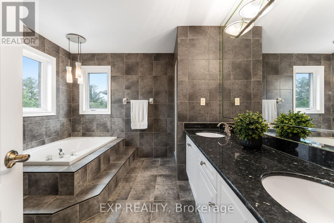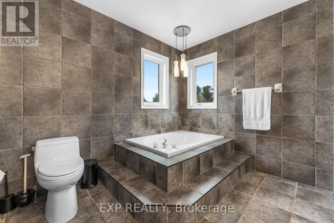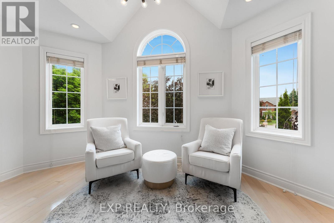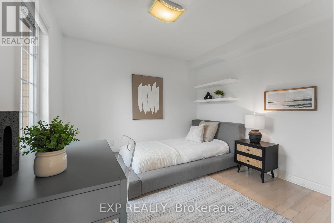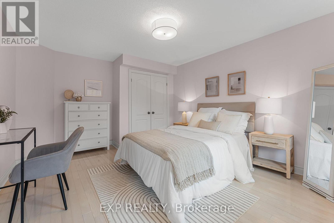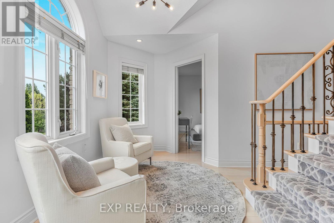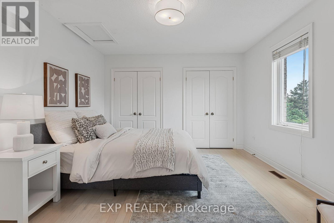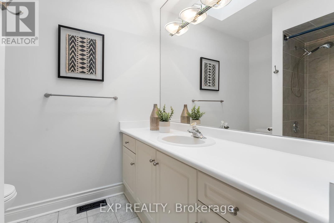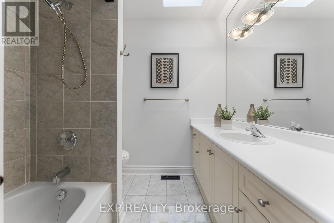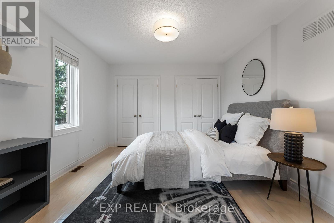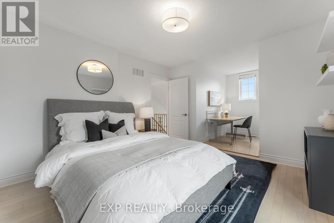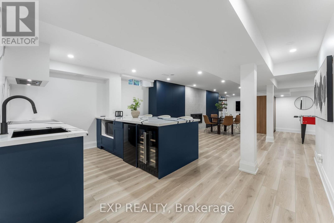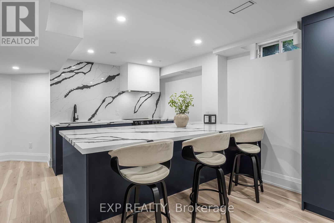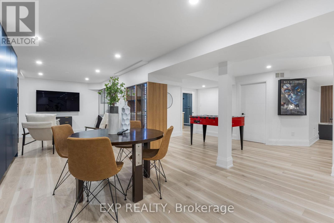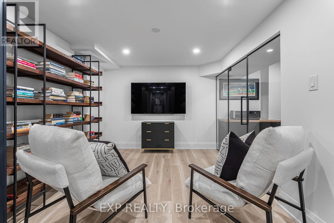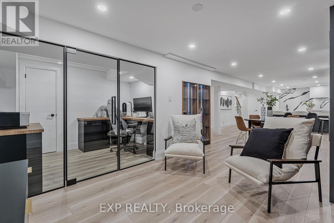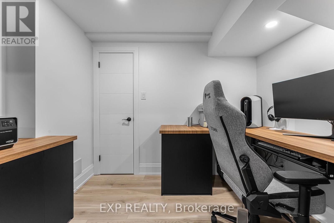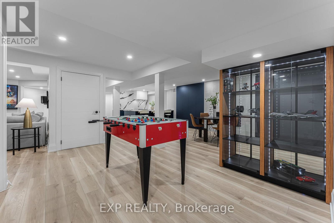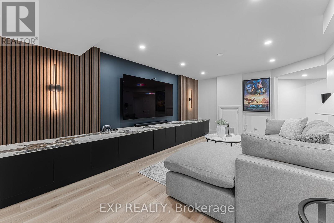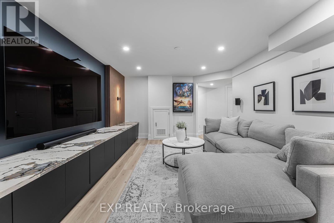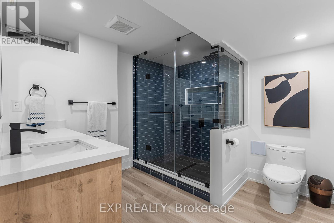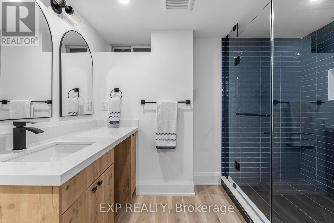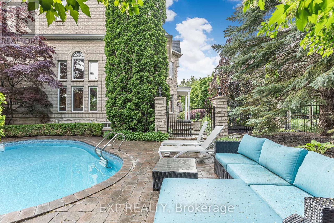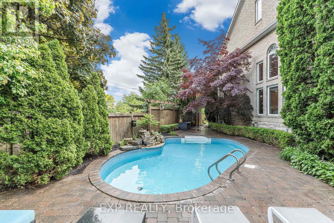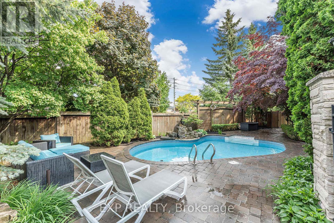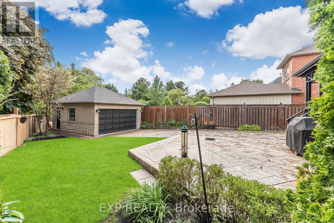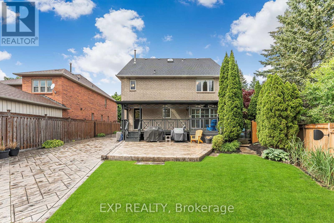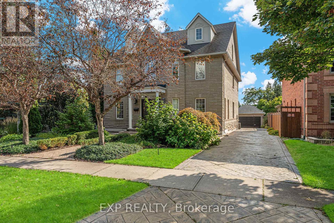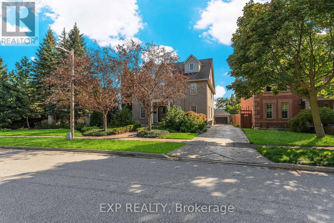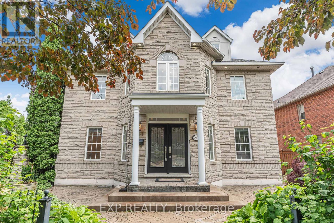5 Bedroom
5 Bathroom
3500 - 5000 sqft
Fireplace
Inground Pool
Central Air Conditioning
Forced Air
$1,950,000
Nestled on a quiet cul-de-sac in the prestigious River Oaks neighbourhood, this executive family residence offers over 4,500 sq. ft. of beautifully finished living space and backs onto a tranquil ravine. With 5 bedrooms and 5 bathrooms across four levels, this home balances elegance, functionality, and comfort.The main floor features hardwood flooring, a dramatic great room with soaring 17-foot ceilings and a gas fireplace, a bright front living room, and a practical mudroom with laundry. The kitchen is well-equipped with stainless steel appliances, a JennAir oven, a Chef's Cooktop, and California shutters. An adjoining breakfast area opens to the rear deck, while a separate dining room provides the perfect setting for family gatherings or entertaining guests.Upstairs, three spacious bedrooms share two full bathrooms, including a serene primary suite. The third floor offers two additional bedrooms and a full bathroom, ideal for teenagers, extended family, or nanny quarters.The recently renovated lower level enhances the home with a stylish second kitchen featuring quartz countertops, a bar fridge, and a bodega wine fridge. A glass-enclosed office, sleek bathroom with custom shower, and a versatile recreation area with gas fireplace make this level perfect for a home theatre, games room, or lounge. Step outside to a private backyard designed for entertaining, complete with an inground saltwater pool, expansive deck, stone patio, and built-in BBQ with natural gas hookup. A stone driveway and double garage add to the strong curb appeal. Close to top-ranked schools, scenic trails, parks, shopping, and major commuter routes, 2000 Peak Place delivers the perfect combination of lifestyle, space, and location in one of Oakville's most sought-after communities. (id:61852)
Property Details
|
MLS® Number
|
W12431000 |
|
Property Type
|
Single Family |
|
Community Name
|
1015 - RO River Oaks |
|
AmenitiesNearBy
|
Golf Nearby, Park, Schools |
|
CommunityFeatures
|
Community Centre |
|
Features
|
Wooded Area, Ravine |
|
ParkingSpaceTotal
|
10 |
|
PoolType
|
Inground Pool |
|
Structure
|
Shed |
Building
|
BathroomTotal
|
5 |
|
BedroomsAboveGround
|
5 |
|
BedroomsTotal
|
5 |
|
Age
|
16 To 30 Years |
|
Amenities
|
Fireplace(s) |
|
BasementDevelopment
|
Finished |
|
BasementType
|
Full (finished) |
|
ConstructionStyleAttachment
|
Detached |
|
CoolingType
|
Central Air Conditioning |
|
ExteriorFinish
|
Brick, Stone |
|
FireplacePresent
|
Yes |
|
FireplaceTotal
|
2 |
|
FoundationType
|
Poured Concrete |
|
HalfBathTotal
|
1 |
|
HeatingFuel
|
Natural Gas |
|
HeatingType
|
Forced Air |
|
StoriesTotal
|
3 |
|
SizeInterior
|
3500 - 5000 Sqft |
|
Type
|
House |
|
UtilityWater
|
Municipal Water |
Parking
Land
|
Acreage
|
No |
|
LandAmenities
|
Golf Nearby, Park, Schools |
|
Sewer
|
Sanitary Sewer |
|
SizeDepth
|
164 Ft ,8 In |
|
SizeFrontage
|
105 Ft ,9 In |
|
SizeIrregular
|
105.8 X 164.7 Ft |
|
SizeTotalText
|
105.8 X 164.7 Ft|under 1/2 Acre |
|
ZoningDescription
|
Rl5 |
Rooms
| Level |
Type |
Length |
Width |
Dimensions |
|
Second Level |
Office |
4.55 m |
4.55 m |
4.55 m x 4.55 m |
|
Second Level |
Den |
2.19 m |
4.25 m |
2.19 m x 4.25 m |
|
Second Level |
Primary Bedroom |
4.44 m |
6.45 m |
4.44 m x 6.45 m |
|
Second Level |
Bedroom 2 |
4.49 m |
3.7 m |
4.49 m x 3.7 m |
|
Second Level |
Bedroom 3 |
3.12 m |
3.63 m |
3.12 m x 3.63 m |
|
Third Level |
Bedroom 4 |
3.56 m |
6.19 m |
3.56 m x 6.19 m |
|
Third Level |
Bedroom 5 |
3.71 m |
6.2 m |
3.71 m x 6.2 m |
|
Lower Level |
Kitchen |
2.97 m |
2.74 m |
2.97 m x 2.74 m |
|
Lower Level |
Recreational, Games Room |
9.32 m |
6.34 m |
9.32 m x 6.34 m |
|
Lower Level |
Office |
3.04 m |
2.13 m |
3.04 m x 2.13 m |
|
Lower Level |
Utility Room |
3.68 m |
3.04 m |
3.68 m x 3.04 m |
|
Lower Level |
Other |
6.14 m |
3.63 m |
6.14 m x 3.63 m |
|
Lower Level |
Cold Room |
|
|
Measurements not available |
|
Main Level |
Foyer |
3.23 m |
4.75 m |
3.23 m x 4.75 m |
|
Main Level |
Family Room |
6.95 m |
3.65 m |
6.95 m x 3.65 m |
|
Main Level |
Living Room |
4.5 m |
3.7 m |
4.5 m x 3.7 m |
|
Main Level |
Kitchen |
4.54 m |
3.98 m |
4.54 m x 3.98 m |
|
Main Level |
Dining Room |
4.52 m |
4.56 m |
4.52 m x 4.56 m |
|
Main Level |
Eating Area |
5.23 m |
3.65 m |
5.23 m x 3.65 m |
|
Main Level |
Laundry Room |
3.35 m |
1.81 m |
3.35 m x 1.81 m |
https://www.realtor.ca/real-estate/28922663/2000-peak-place-oakville-ro-river-oaks-1015-ro-river-oaks
