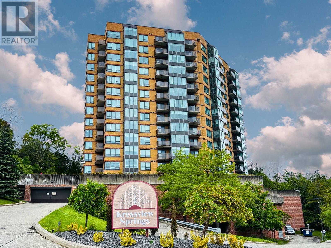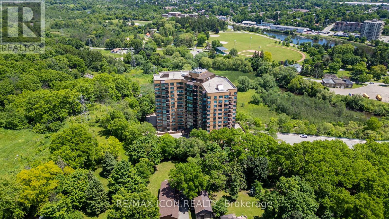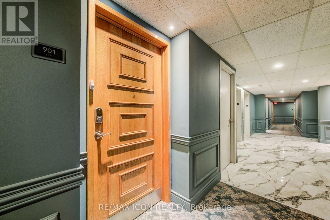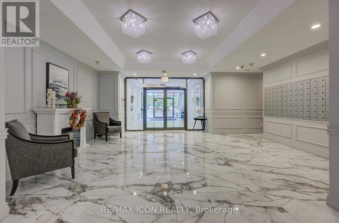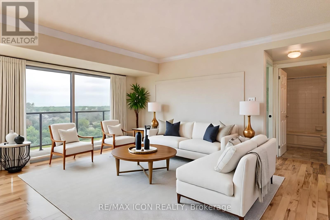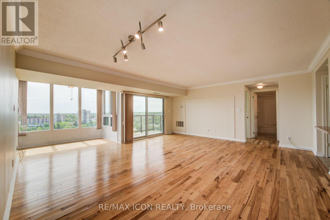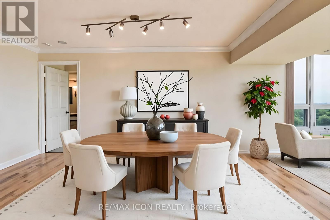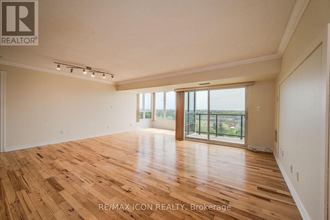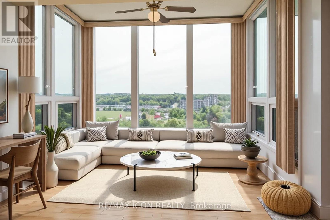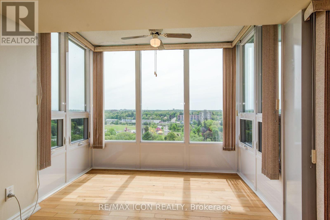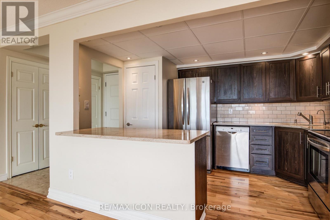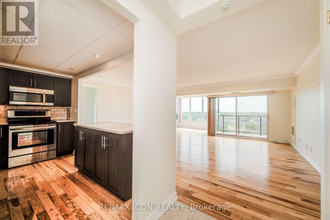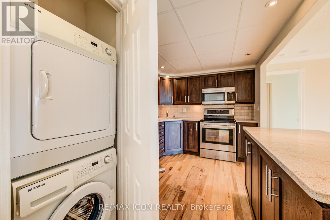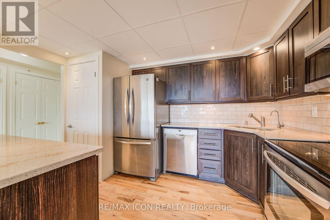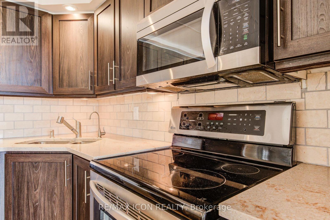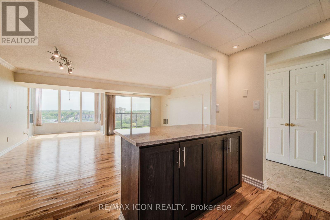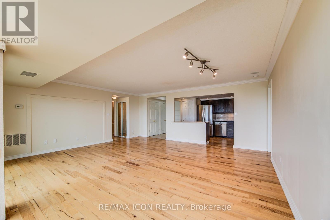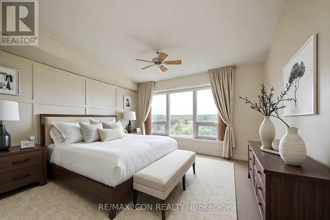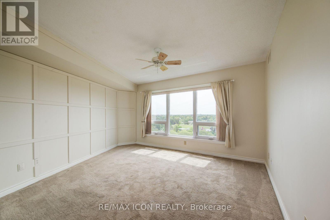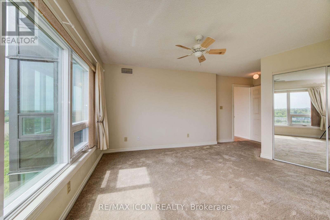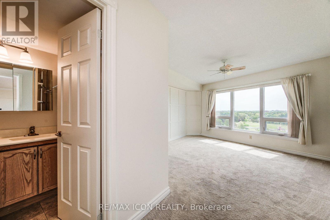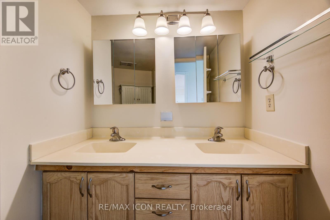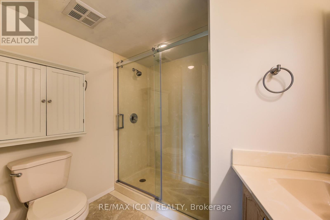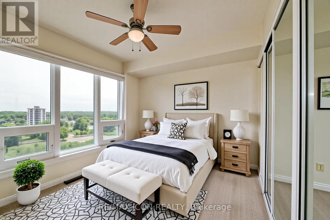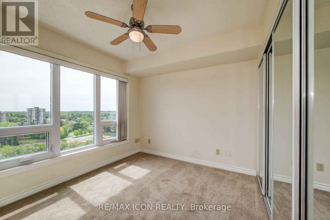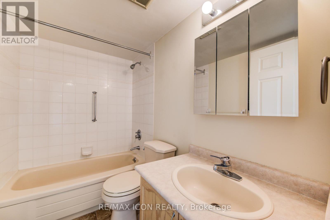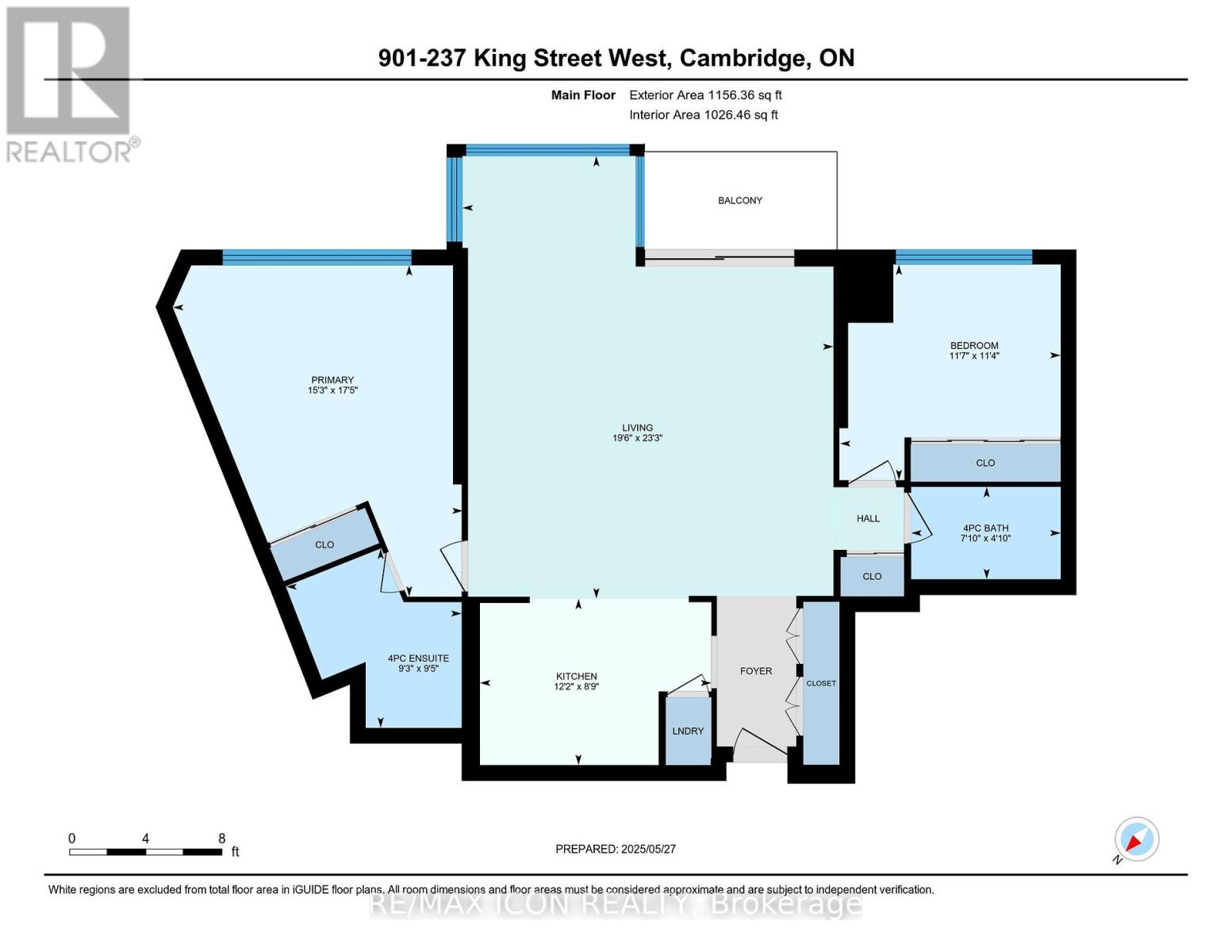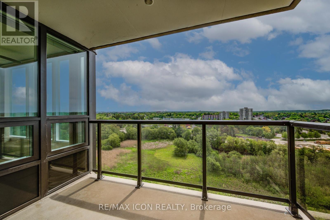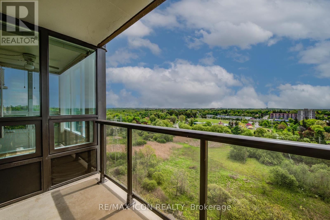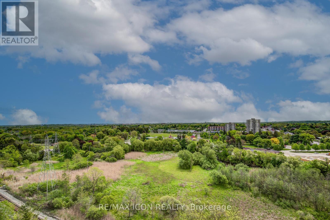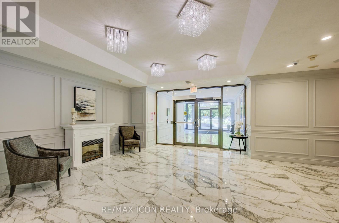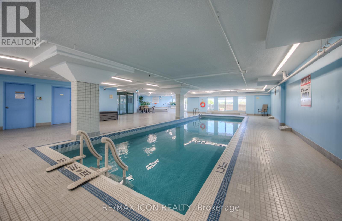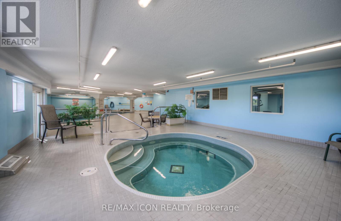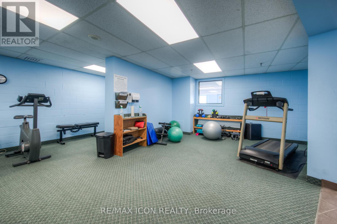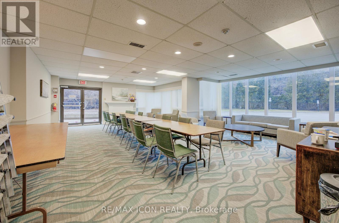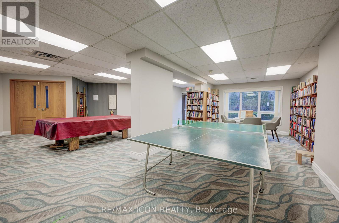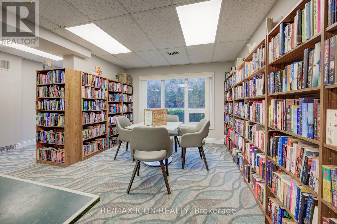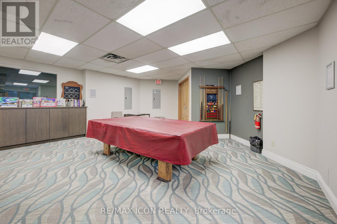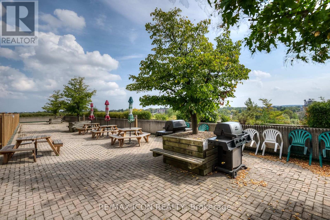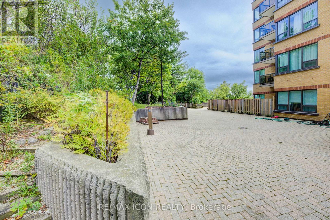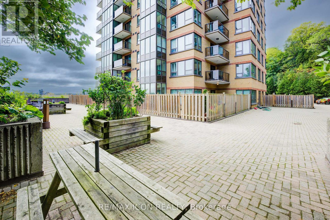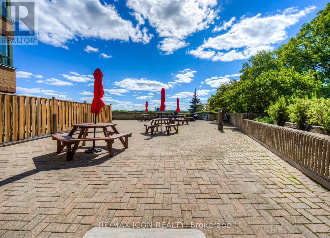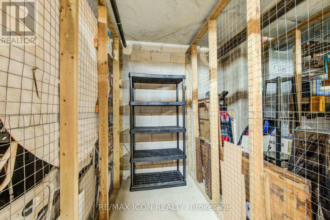901 - 237 King Street W Cambridge, Ontario N3H 5L2
$409,900Maintenance, Water, Common Area Maintenance, Insurance, Parking
$1,054 Monthly
Maintenance, Water, Common Area Maintenance, Insurance, Parking
$1,054 MonthlyWelcome to Kressview Springs, where condo living meets comfort and convenience. This bright and spacious 2-bedroom, 2-bathroom unit, offering sweeping views of Riverside Park and the Grand River. Whether you're enjoying morning coffee in the sunroom, relaxing on your private balcony, or exploring the trails just outside your door, this home connects you to nature in every season. Inside, the open living and dining space flows easily, with large windows filling the unit with natural light. The kitchen is open-concept with great storage, and the convenience of in-suite laundry makes day-to-day living simple. The primary bedroom features a private ensuite, while the second bedroom works perfectly for guests and or a home office. The building is known for its exceptional amenities: heated indoor pool, hot tub, fitness room, library, games room, woodworking shop, craft room, and an outdoor terrace with BBQs. Secure underground parking, a storage locker, and recent updates to the windows and lobby make this a turn-key choice. With easy access to Highway 401, public transit, shopping, and restaurants, this unit offers a lifestyle that's both peaceful and practical. Don't miss your chance to make Kressview Springs your new home. Schedule a private showing today! (id:61852)
Property Details
| MLS® Number | X12430961 |
| Property Type | Single Family |
| CommunityFeatures | Pets Not Allowed |
| Features | Balcony, In Suite Laundry |
| ParkingSpaceTotal | 1 |
Building
| BathroomTotal | 2 |
| BedroomsAboveGround | 2 |
| BedroomsTotal | 2 |
| Amenities | Storage - Locker |
| Appliances | Dishwasher, Dryer, Microwave, Stove, Washer, Refrigerator |
| CoolingType | Central Air Conditioning |
| ExteriorFinish | Brick |
| HeatingFuel | Electric |
| HeatingType | Forced Air |
| SizeInterior | 1000 - 1199 Sqft |
| Type | Apartment |
Parking
| Underground | |
| Garage |
Land
| Acreage | No |
| ZoningDescription | Rm3 |
Rooms
| Level | Type | Length | Width | Dimensions |
|---|---|---|---|---|
| Main Level | Kitchen | 3.71 m | 2.67 m | 3.71 m x 2.67 m |
| Main Level | Living Room | 5.11 m | 4.37 m | 5.11 m x 4.37 m |
| Main Level | Dining Room | 5.11 m | 2.69 m | 5.11 m x 2.69 m |
| Main Level | Sunroom | 2.69 m | 1.83 m | 2.69 m x 1.83 m |
| Main Level | Primary Bedroom | 5.31 m | 4.65 m | 5.31 m x 4.65 m |
| Main Level | Bathroom | 2.87 m | 2.81 m | 2.87 m x 2.81 m |
| Main Level | Bedroom 2 | 3.53 m | 3.45 m | 3.53 m x 3.45 m |
| Main Level | Bathroom | 2.39 m | 1.48 m | 2.39 m x 1.48 m |
https://www.realtor.ca/real-estate/28922597/901-237-king-street-w-cambridge
Interested?
Contact us for more information
Christine Chadwick
Salesperson
620 Davenport Rd Unit 33b
Waterloo, Ontario N2V 2C2
