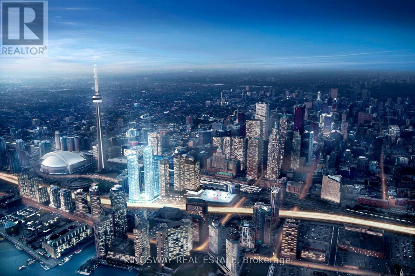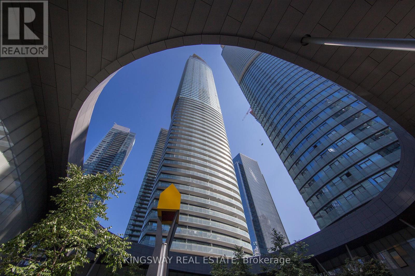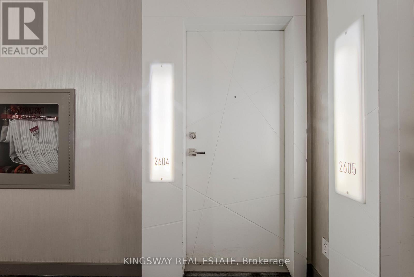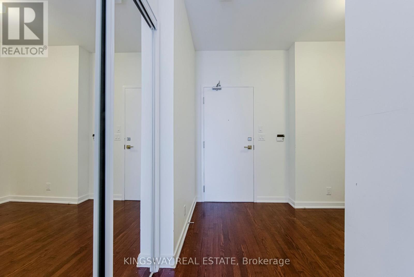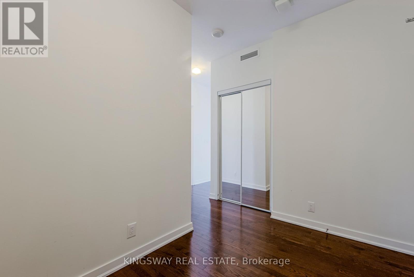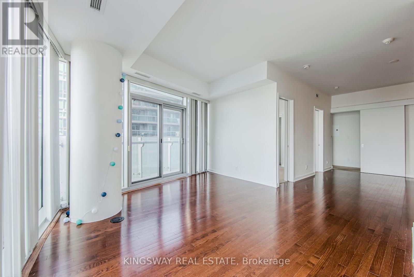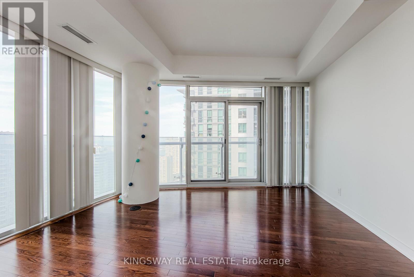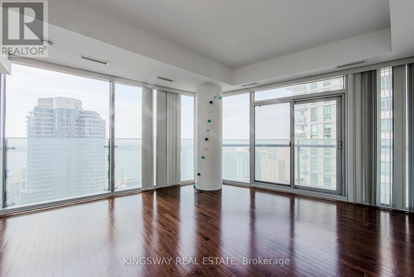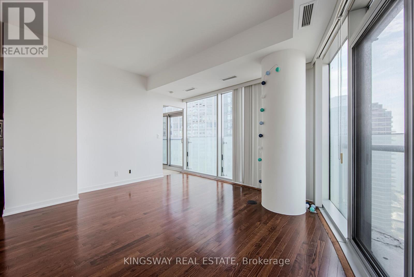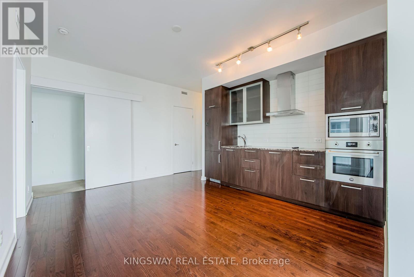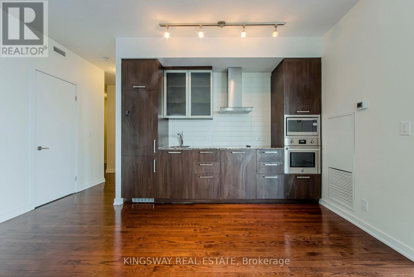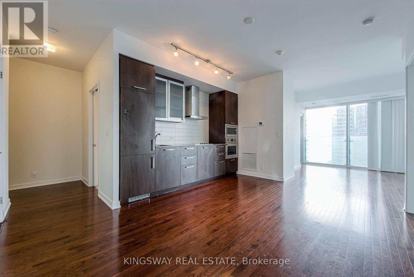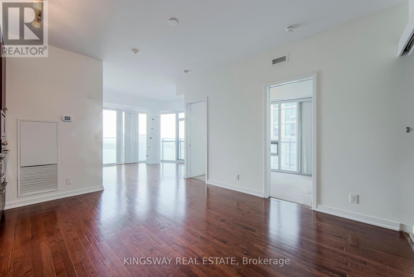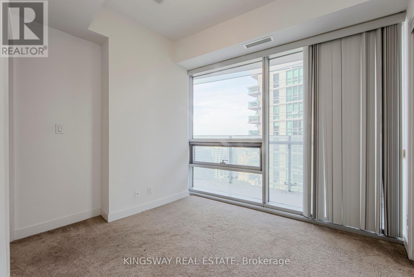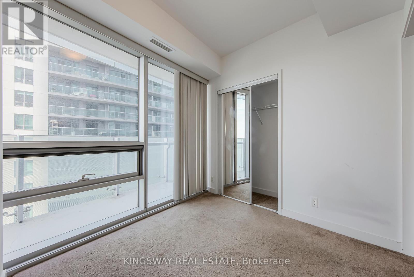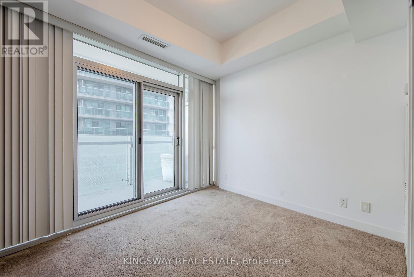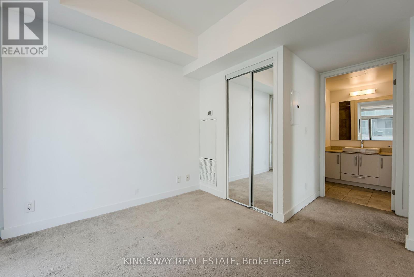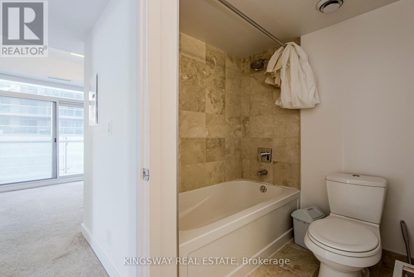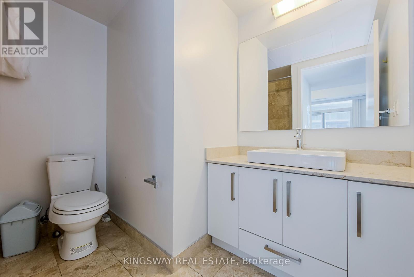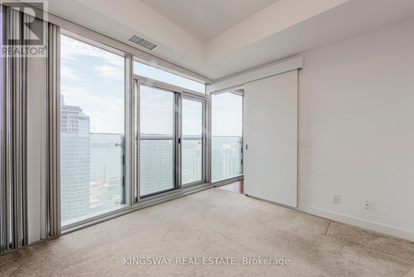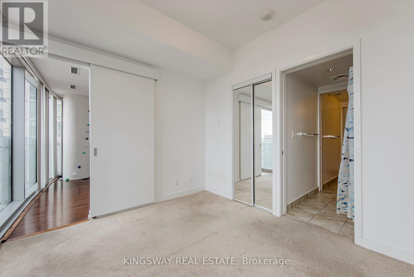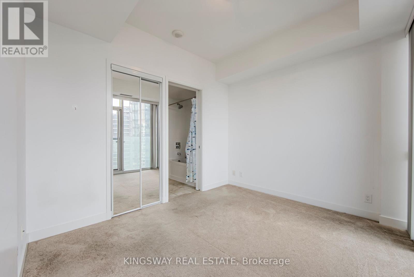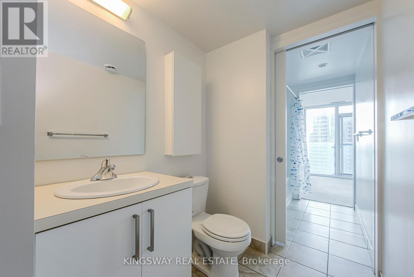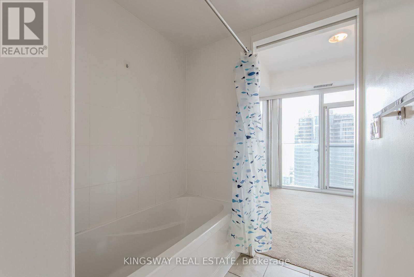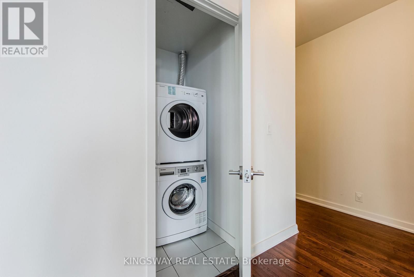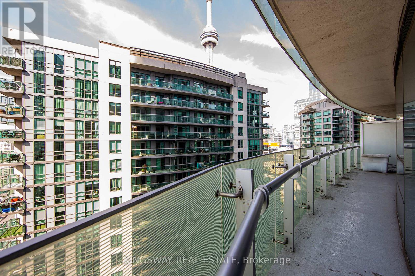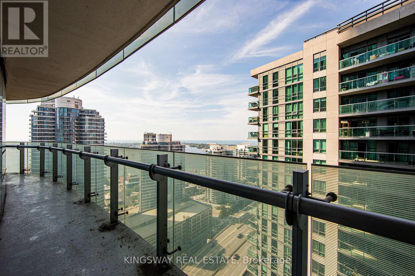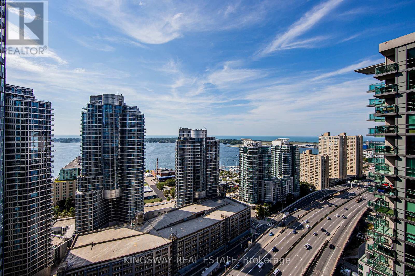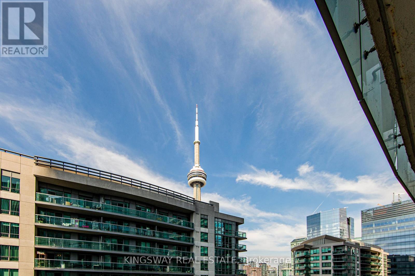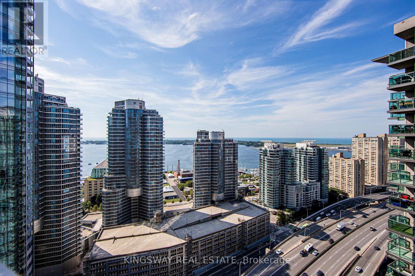2604 - 12 York Street Toronto, Ontario M5J 0A9
$4,300 Monthly
Welcome To The 3 Bedroom, Spacious, bright and Beautiful with Lake & CN Tower View. Well Designed with functional Layout. Perfect Central Location. 9'Ft Floor To Ceiling Windows. Primary Bedroom W/4-Pce Ensuite & Balcony. Spacious 2nd & 3rd Bedrooms with an open Den. Steps To Union Station, Waterfront, Financial District, Fine Dining Restaurants & Theaters.5 Star Amenities. Just Steps To Lake, TTC, CN Tower, Rogers Centre, Financial & Entertainment District, Maple Leaf Sq., Easy Access To Hwy, Union Station. Direct Access To Undergound Path Convenience Of Everything. Move In To This Corner Unit And Enjoy The South And West Views. (id:61852)
Property Details
| MLS® Number | C12430921 |
| Property Type | Single Family |
| Neigbourhood | Spadina—Fort York |
| Community Name | Waterfront Communities C1 |
| CommunityFeatures | Pet Restrictions |
| Features | Balcony |
| ParkingSpaceTotal | 1 |
| PoolType | Indoor Pool |
| ViewType | Lake View |
Building
| BathroomTotal | 2 |
| BedroomsAboveGround | 3 |
| BedroomsBelowGround | 1 |
| BedroomsTotal | 4 |
| Age | 6 To 10 Years |
| Amenities | Exercise Centre, Sauna, Visitor Parking, Storage - Locker |
| Appliances | Hot Tub |
| CoolingType | Central Air Conditioning |
| ExteriorFinish | Concrete |
| FlooringType | Hardwood, Carpeted |
| HeatingFuel | Natural Gas |
| HeatingType | Forced Air |
| SizeInterior | 1000 - 1199 Sqft |
| Type | Apartment |
Parking
| Underground | |
| Garage |
Land
| Acreage | No |
Rooms
| Level | Type | Length | Width | Dimensions |
|---|---|---|---|---|
| Ground Level | Living Room | 4.36 m | 4.12 m | 4.36 m x 4.12 m |
| Ground Level | Dining Room | 4.54 m | 3.38 m | 4.54 m x 3.38 m |
| Ground Level | Kitchen | 4.54 m | 3.38 m | 4.54 m x 3.38 m |
| Ground Level | Primary Bedroom | 3.17 m | 2.87 m | 3.17 m x 2.87 m |
| Ground Level | Bedroom 2 | 3.38 m | 3.05 m | 3.38 m x 3.05 m |
| Ground Level | Bedroom 3 | 3.05 m | 2.74 m | 3.05 m x 2.74 m |
| Ground Level | Den | 2.2 m | 2.2 m | 2.2 m x 2.2 m |
Interested?
Contact us for more information
Mehdi Kiani
Salesperson
3180 Ridgeway Drive Unit 36
Mississauga, Ontario L5L 5S7
