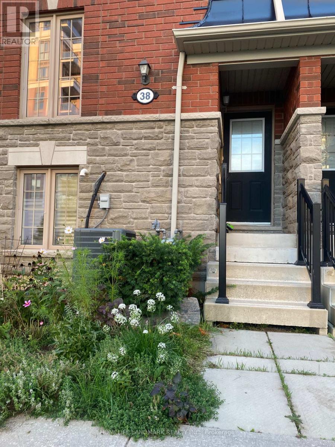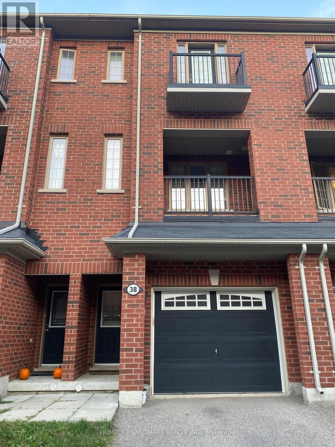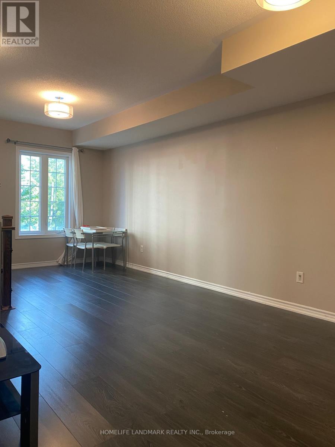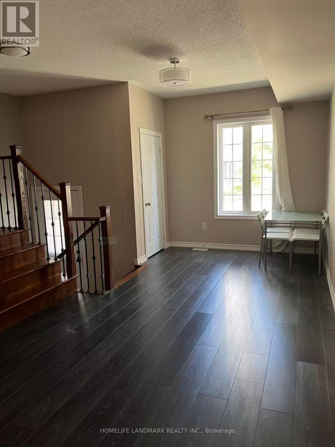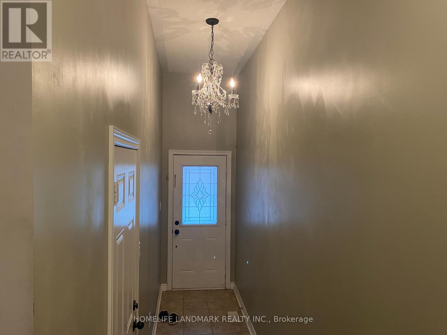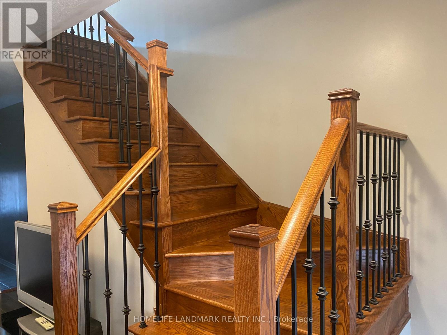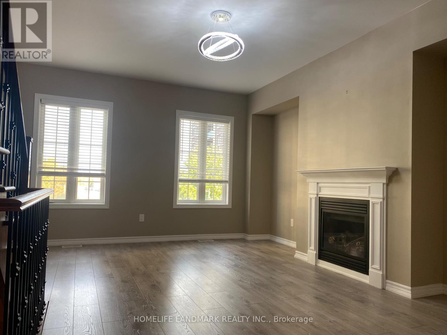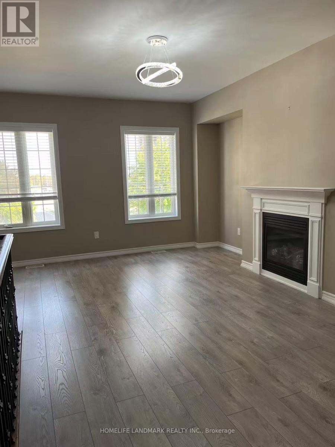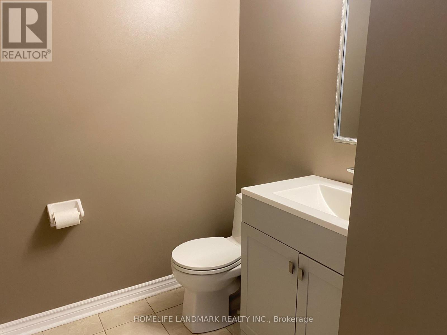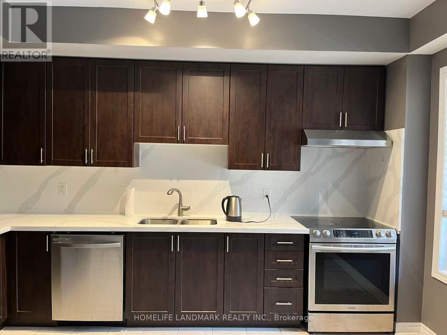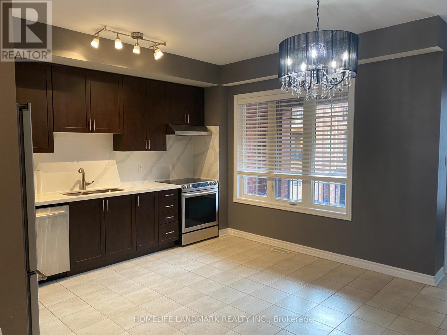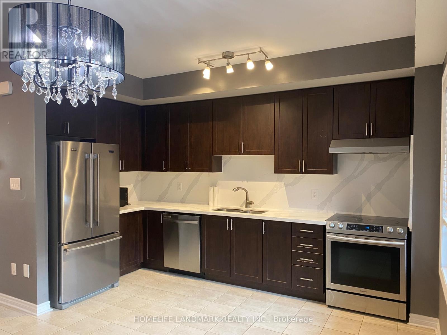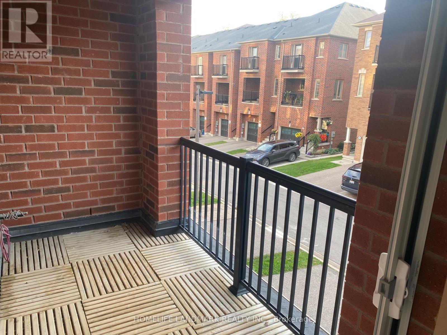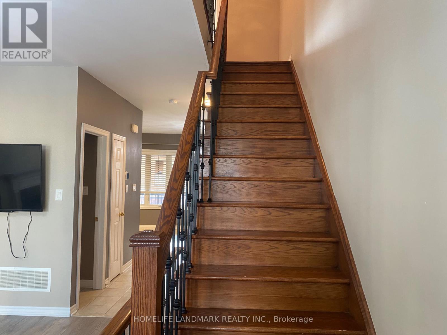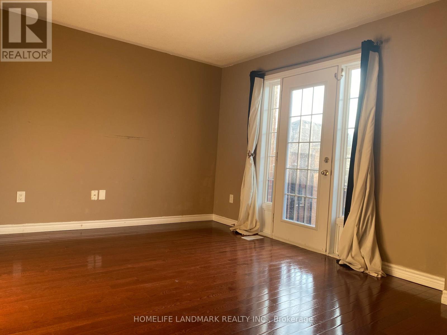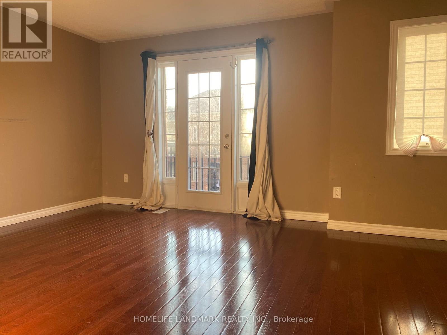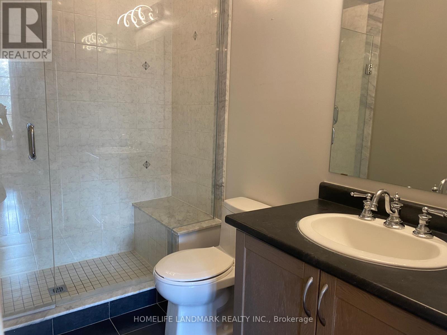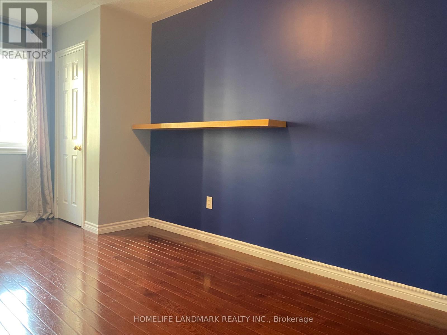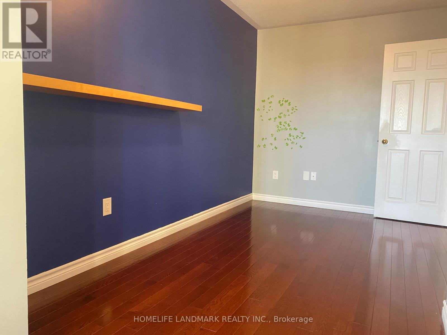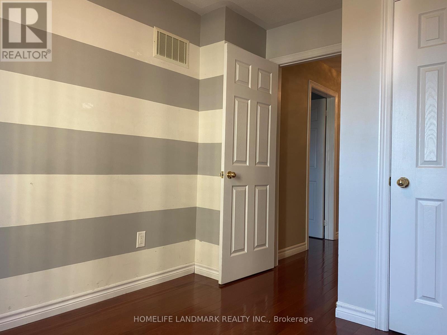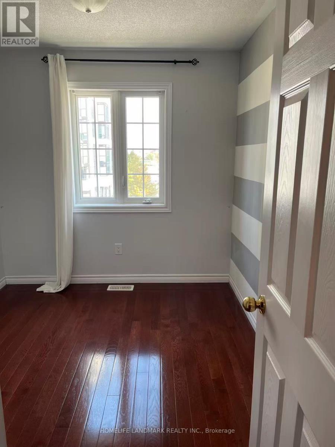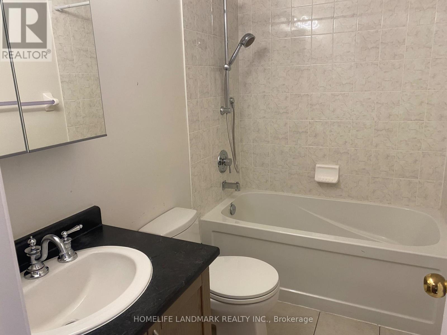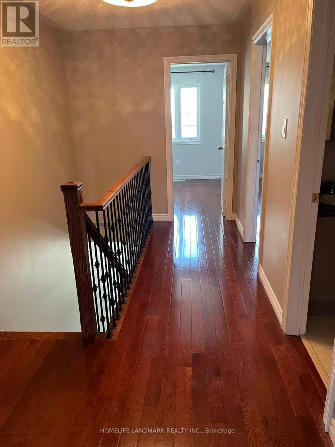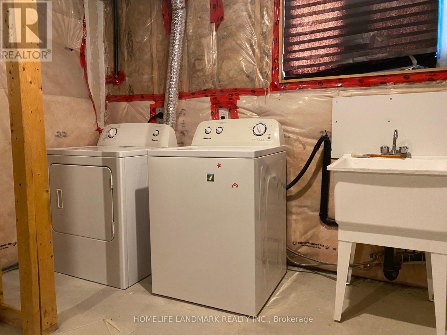38 Orca Drive Markham, Ontario L6E 0R6
3 Bedroom
3 Bathroom
1500 - 2000 sqft
Fireplace
Central Air Conditioning
Forced Air
$3,200 Monthly
Bright & Spacious Freehold Townhouse with Excellent Layout. 9 feet Ceiling on the Main Floor. Open Concept With W/O Balcony. Master Br W/4Pc Ensuite & Upgraded Glass Shower Door & Juliette Balcony. Mins Walk To Go Train,Transit , Restaurants, Super Markets, Banks, Shops, And Bur Oak Secondary High School (id:61852)
Property Details
| MLS® Number | N12430908 |
| Property Type | Single Family |
| Neigbourhood | Wismer Commons |
| Community Name | Wismer |
| EquipmentType | Water Heater |
| Features | Carpet Free |
| ParkingSpaceTotal | 2 |
| RentalEquipmentType | Water Heater |
Building
| BathroomTotal | 3 |
| BedroomsAboveGround | 3 |
| BedroomsTotal | 3 |
| Appliances | Dishwasher, Dryer, Stove, Washer, Window Coverings, Refrigerator |
| BasementDevelopment | Unfinished |
| BasementType | N/a (unfinished) |
| ConstructionStyleAttachment | Attached |
| CoolingType | Central Air Conditioning |
| ExteriorFinish | Brick |
| FireplacePresent | Yes |
| FlooringType | Laminate, Tile, Carpeted |
| FoundationType | Concrete |
| HalfBathTotal | 1 |
| HeatingFuel | Natural Gas |
| HeatingType | Forced Air |
| StoriesTotal | 3 |
| SizeInterior | 1500 - 2000 Sqft |
| Type | Row / Townhouse |
| UtilityWater | Municipal Water |
Parking
| Attached Garage | |
| Garage |
Land
| Acreage | No |
| Sewer | Sanitary Sewer |
| SizeDepth | 68 Ft ,10 In |
| SizeFrontage | 16 Ft ,4 In |
| SizeIrregular | 16.4 X 68.9 Ft |
| SizeTotalText | 16.4 X 68.9 Ft |
Rooms
| Level | Type | Length | Width | Dimensions |
|---|---|---|---|---|
| Second Level | Primary Bedroom | 4.72 m | 3.47 m | 4.72 m x 3.47 m |
| Second Level | Bedroom | 5.36 m | 2.44 m | 5.36 m x 2.44 m |
| Second Level | Bedroom | 2.74 m | 2.47 m | 2.74 m x 2.47 m |
| Main Level | Living Room | 5.49 m | 4.72 m | 5.49 m x 4.72 m |
| Main Level | Kitchen | 4.72 m | 4.34 m | 4.72 m x 4.34 m |
| Main Level | Dining Room | 4.72 m | 4.34 m | 4.72 m x 4.34 m |
https://www.realtor.ca/real-estate/28922494/38-orca-drive-markham-wismer-wismer
Interested?
Contact us for more information
Lynn Li
Salesperson
Homelife Landmark Realty Inc.
7240 Woodbine Ave Unit 103
Markham, Ontario L3R 1A4
7240 Woodbine Ave Unit 103
Markham, Ontario L3R 1A4
