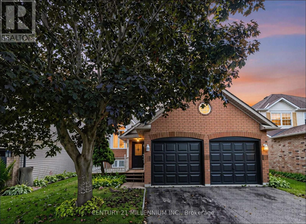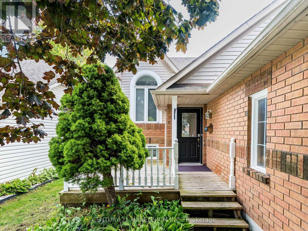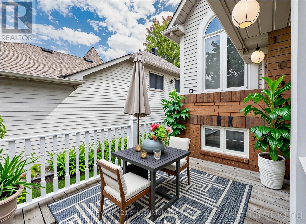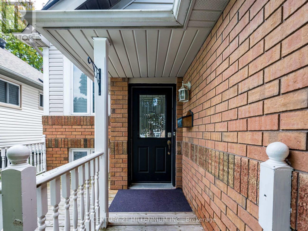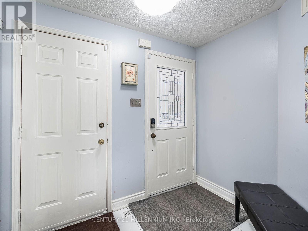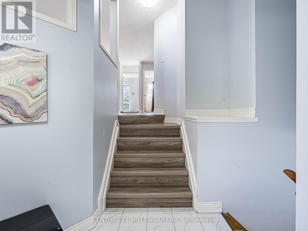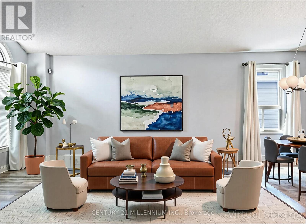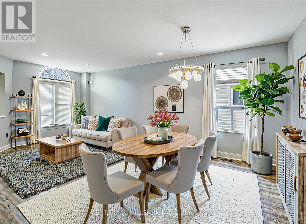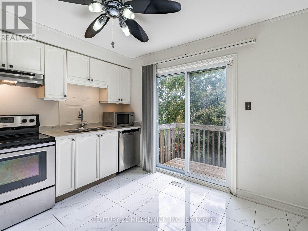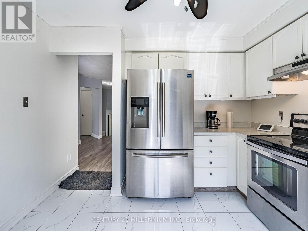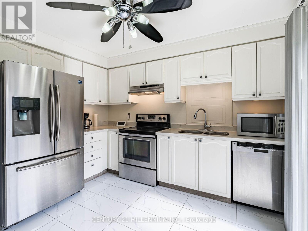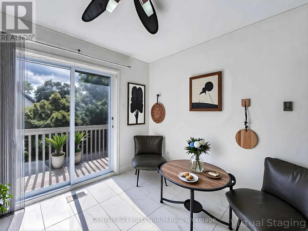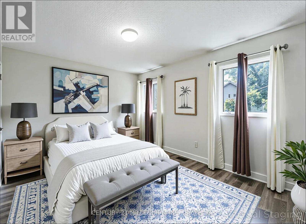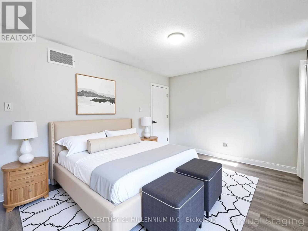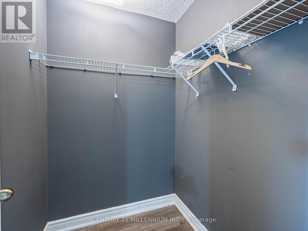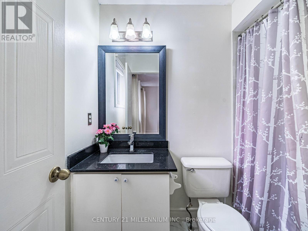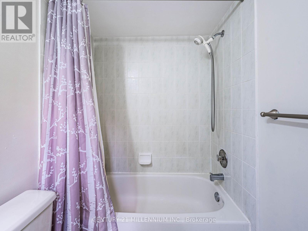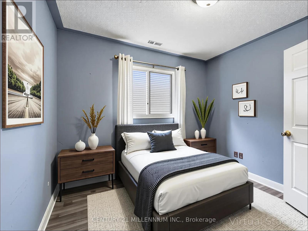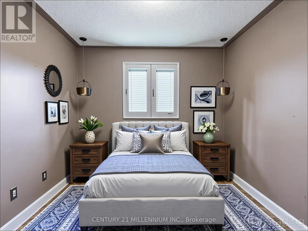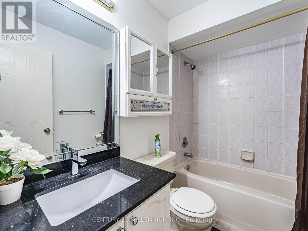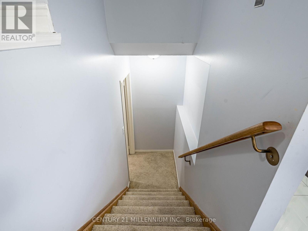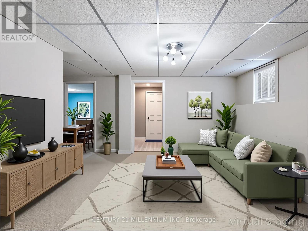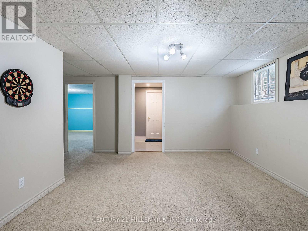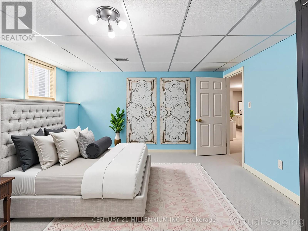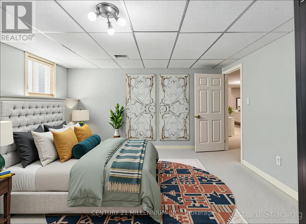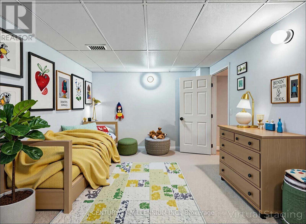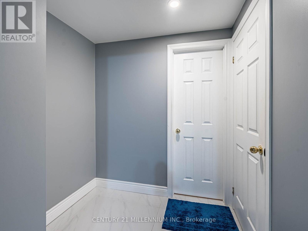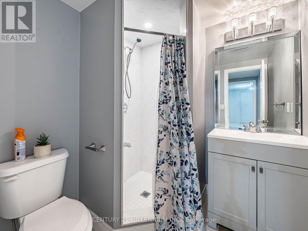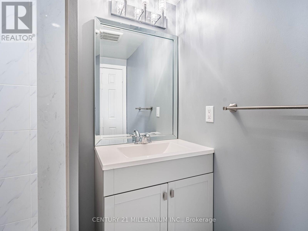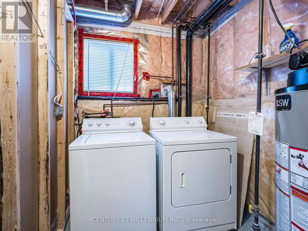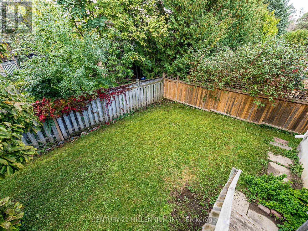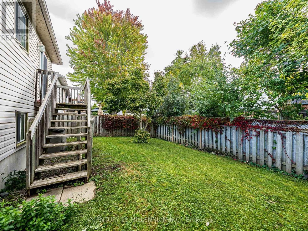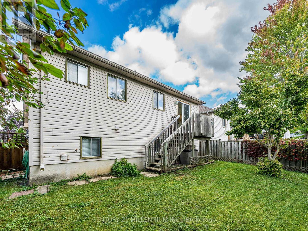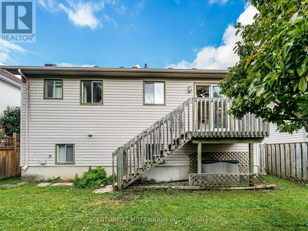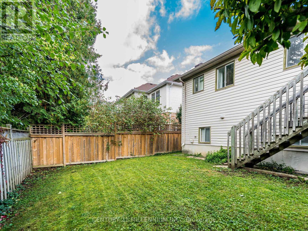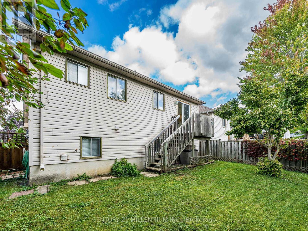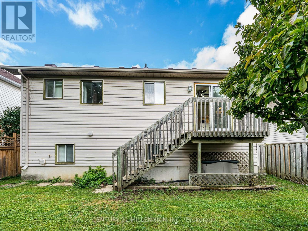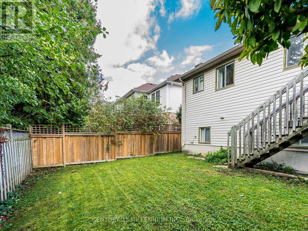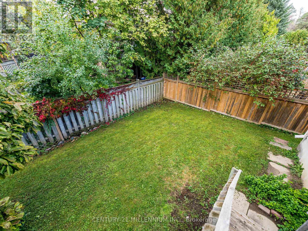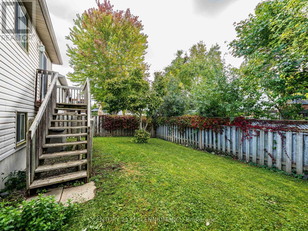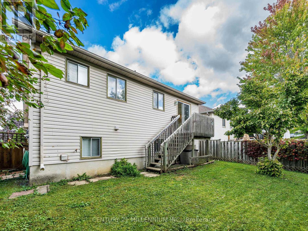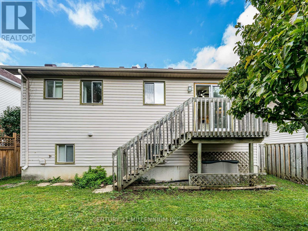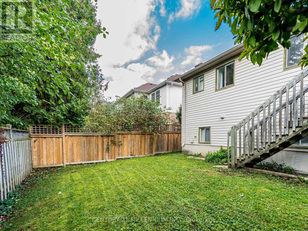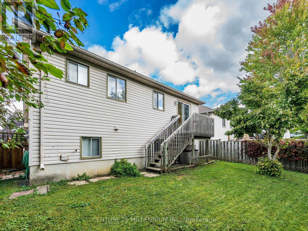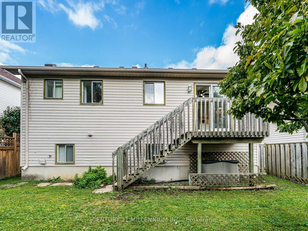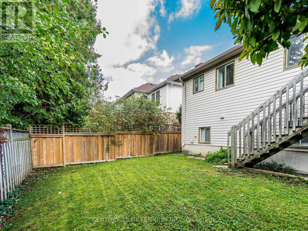425 Elmwood Court Oshawa, Ontario L1G 7X8
$827,999
A Bright & Spacious Raised Bungalow with Income Potential in Sought-After Samac! This beautifully maintained 3+2 bedroom, 3-bathroom home is nestled on a quiet cul-de-sac in North Oshawas family-friendly Samac neighbourhood. The main level features a sun-filled living room, formal dining area, and an eat-in kitchen with walkout to a private deck and fenced yardperfect for entertaining. The spacious primary bedroom includes a 4-pc ensuite and large closet.The finished lower level offers a self-contained living space with 2 bedrooms, full bath, and a separate family roomideal for multi-generational living or rental income. Double car garage and large driveway provide ample parking.Situated on a 39.4 x 98.4 lot, this home is close to top-rated schools, parks, shops, and transit. Just minutes to Hwy 407, Durham College, and Ontario Tech University.Whether you're a growing family or an investor, this versatile property offers incredible value in one of Oshawas most convenient locations. (id:61852)
Property Details
| MLS® Number | E12430847 |
| Property Type | Single Family |
| Neigbourhood | Samac |
| Community Name | Samac |
| EquipmentType | Water Heater |
| Features | In-law Suite |
| ParkingSpaceTotal | 4 |
| RentalEquipmentType | Water Heater |
Building
| BathroomTotal | 3 |
| BedroomsAboveGround | 3 |
| BedroomsBelowGround | 2 |
| BedroomsTotal | 5 |
| ArchitecturalStyle | Raised Bungalow |
| BasementDevelopment | Finished |
| BasementType | Full (finished) |
| ConstructionStyleAttachment | Detached |
| CoolingType | Central Air Conditioning |
| ExteriorFinish | Brick, Vinyl Siding |
| FlooringType | Hardwood, Porcelain Tile, Carpeted |
| FoundationType | Concrete |
| HeatingFuel | Natural Gas |
| HeatingType | Forced Air |
| StoriesTotal | 1 |
| SizeInterior | 1100 - 1500 Sqft |
| Type | House |
| UtilityWater | Municipal Water |
Parking
| Attached Garage | |
| Garage |
Land
| Acreage | No |
| Sewer | Sanitary Sewer |
| SizeDepth | 98 Ft ,4 In |
| SizeFrontage | 39 Ft ,4 In |
| SizeIrregular | 39.4 X 98.4 Ft |
| SizeTotalText | 39.4 X 98.4 Ft |
| ZoningDescription | R1-d |
Rooms
| Level | Type | Length | Width | Dimensions |
|---|---|---|---|---|
| Basement | Bedroom | 3.96 m | 4.57 m | 3.96 m x 4.57 m |
| Basement | Bedroom | 3.86 m | 4.48 m | 3.86 m x 4.48 m |
| Basement | Recreational, Games Room | 4.7 m | 3.92 m | 4.7 m x 3.92 m |
| Main Level | Living Room | 4.28 m | 3.4 m | 4.28 m x 3.4 m |
| Main Level | Dining Room | 4.28 m | 3.4 m | 4.28 m x 3.4 m |
| Main Level | Kitchen | 3.35 m | 3.5 m | 3.35 m x 3.5 m |
| Main Level | Primary Bedroom | 3.3 m | 4.05 m | 3.3 m x 4.05 m |
| Main Level | Bedroom 2 | 3.3 m | 3.3 m | 3.3 m x 3.3 m |
| Main Level | Bedroom 3 | 3.3 m | 3.3 m | 3.3 m x 3.3 m |
https://www.realtor.ca/real-estate/28921372/425-elmwood-court-oshawa-samac-samac
Interested?
Contact us for more information
Priya Chauhan
Salesperson
232 Broadway Avenue
Orangeville, Ontario L9W 1K5
