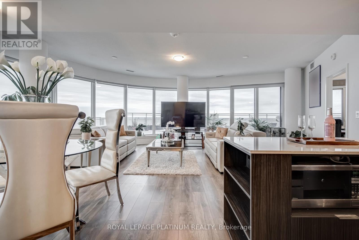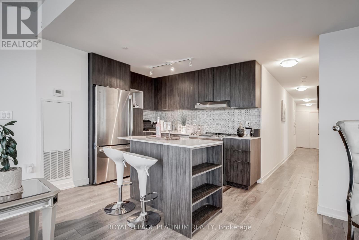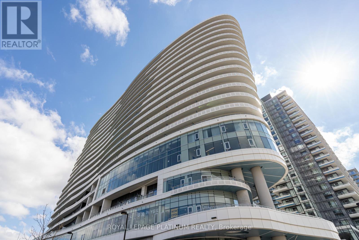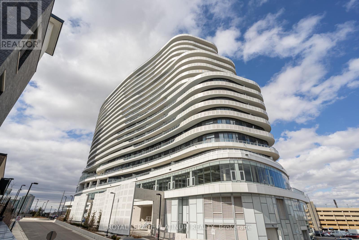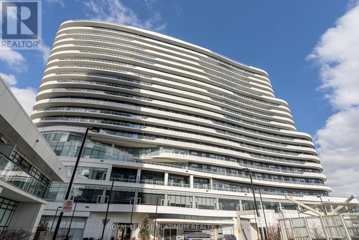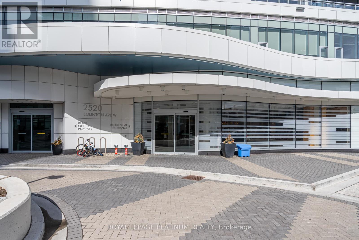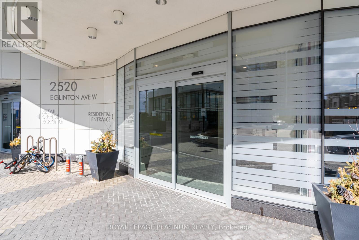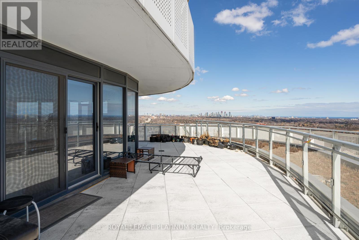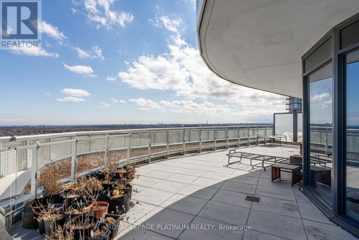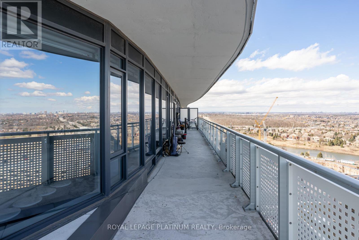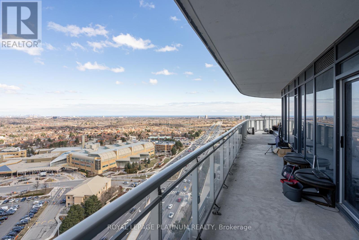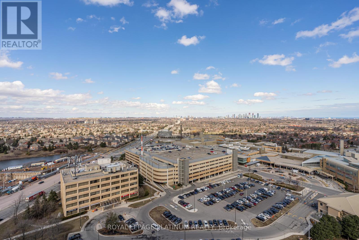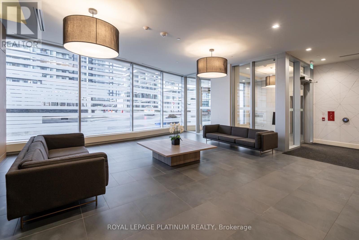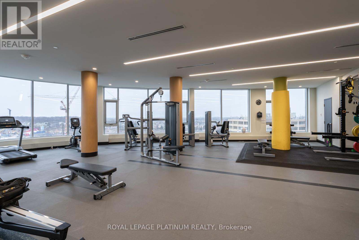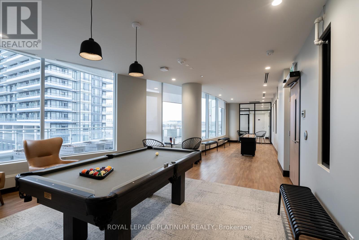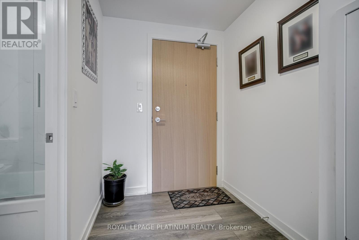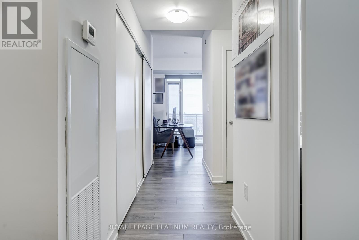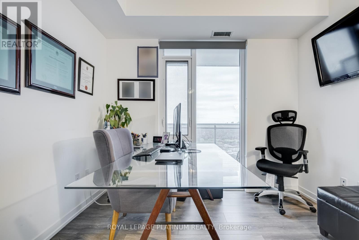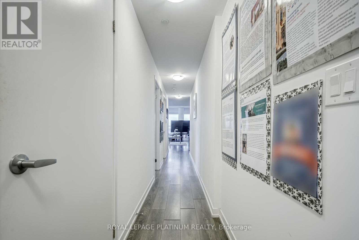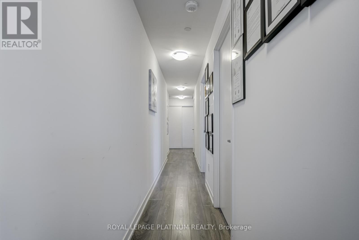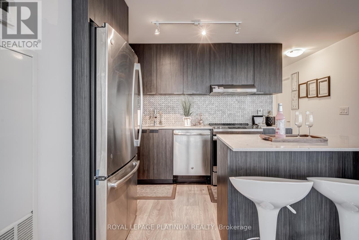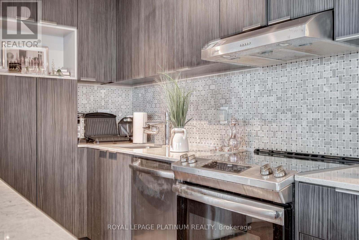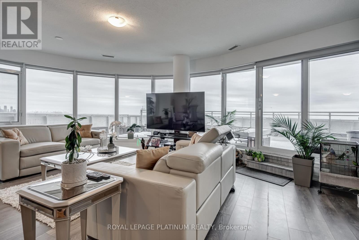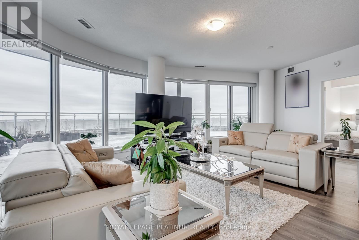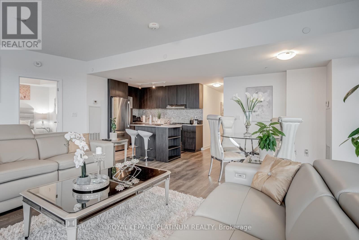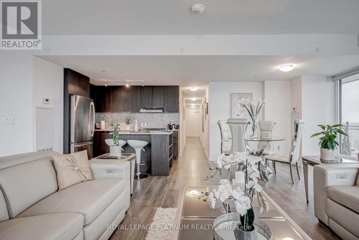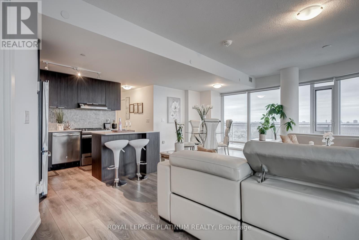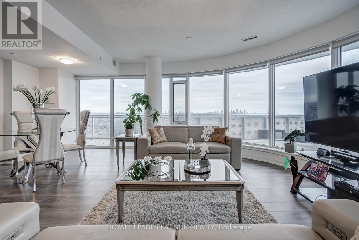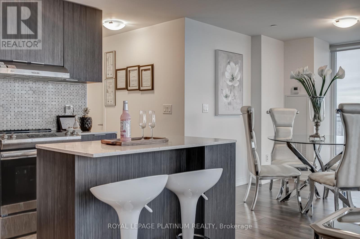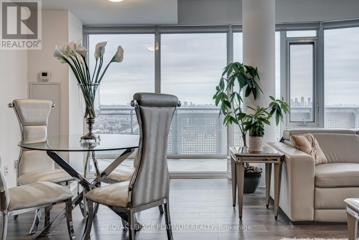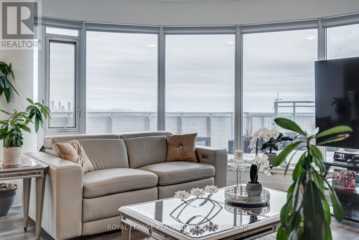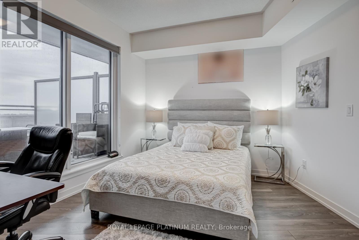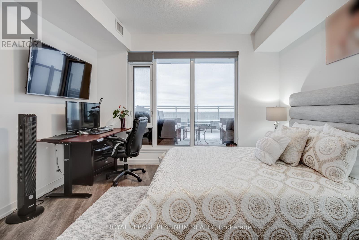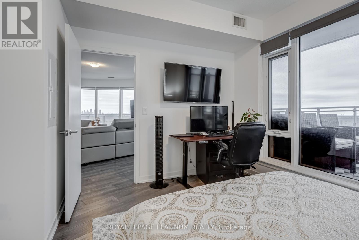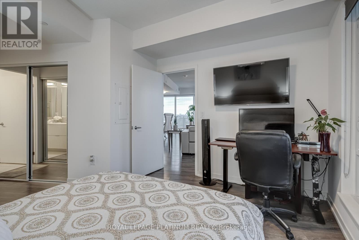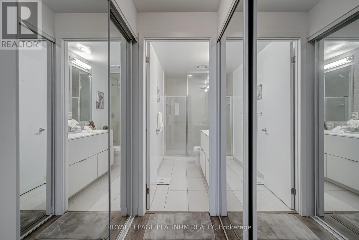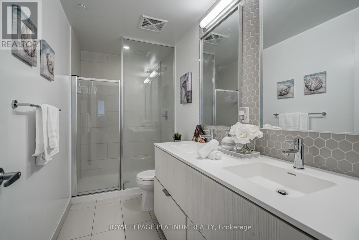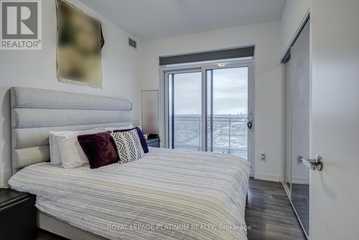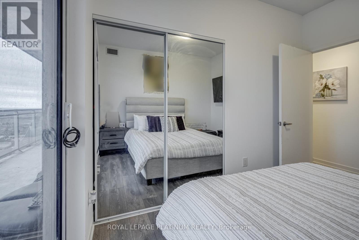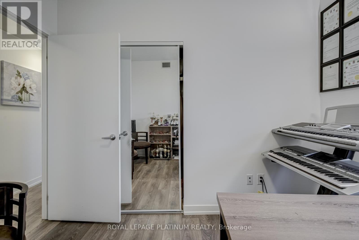1514 - 2520 Eglinton Avenue W Mississauga, Ontario L5M 0Y4
4 Bedroom
2 Bathroom
2250 - 2499 sqft
Central Air Conditioning
Forced Air
$4,450 Monthly
Look No Further! Luxurious 3+1 BR, 2 WR Condo With a Massive Terrace in the Iconic Arc Building. Offering 1465 sq. ft. of interior space + 997 sq. ft. terrace. Enjoy breathtaking panoramic SE & SW views from your private terrace. Open-concept layout with modern finishes and abundant natural light. in a sought-after location near Erin Mills Town Centre, Credit Valley Hospital, top restaurants, and transit. Minutes to GO Bus, Hwy 403 & 407. Includes 2 Parking's. (id:61852)
Property Details
| MLS® Number | W12430805 |
| Property Type | Single Family |
| Neigbourhood | Central Erin Mills |
| Community Name | Central Erin Mills |
| AmenitiesNearBy | Hospital, Public Transit, Schools |
| CommunityFeatures | Pets Allowed With Restrictions |
| ParkingSpaceTotal | 2 |
| ViewType | View |
Building
| BathroomTotal | 2 |
| BedroomsAboveGround | 3 |
| BedroomsBelowGround | 1 |
| BedroomsTotal | 4 |
| Age | 0 To 5 Years |
| Amenities | Security/concierge, Exercise Centre |
| Appliances | Dishwasher, Dryer, Hood Fan, Stove, Washer, Refrigerator |
| BasementType | None |
| CoolingType | Central Air Conditioning |
| ExteriorFinish | Brick |
| FlooringType | Laminate |
| HeatingFuel | Natural Gas |
| HeatingType | Forced Air |
| SizeInterior | 2250 - 2499 Sqft |
| Type | Apartment |
Parking
| No Garage |
Land
| Acreage | No |
| LandAmenities | Hospital, Public Transit, Schools |
Rooms
| Level | Type | Length | Width | Dimensions |
|---|---|---|---|---|
| Main Level | Living Room | 6.55 m | 7.04 m | 6.55 m x 7.04 m |
| Main Level | Dining Room | 6.55 m | 7.04 m | 6.55 m x 7.04 m |
| Main Level | Kitchen | 6.55 m | 7.04 m | 6.55 m x 7.04 m |
| Main Level | Bedroom | 3.1 m | 3.81 m | 3.1 m x 3.81 m |
| Main Level | Bedroom 2 | 2.74 m | 3.2 m | 2.74 m x 3.2 m |
| Main Level | Bedroom 3 | 2.71 m | 3.04 m | 2.71 m x 3.04 m |
| Main Level | Den | 2.77 m | 1.89 m | 2.77 m x 1.89 m |
Interested?
Contact us for more information
Mohammed Sheece Dalvi
Broker
Royal LePage Platinum Realty
