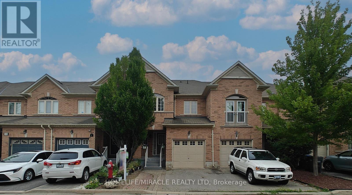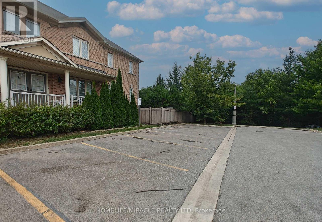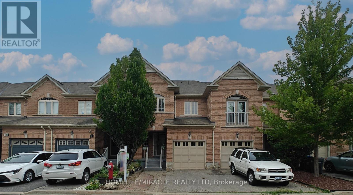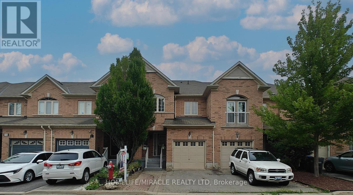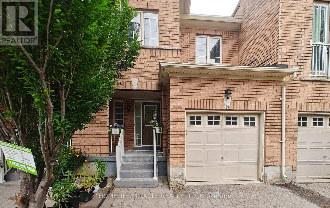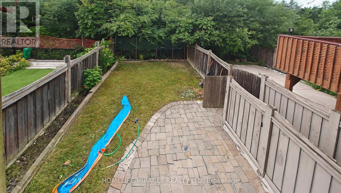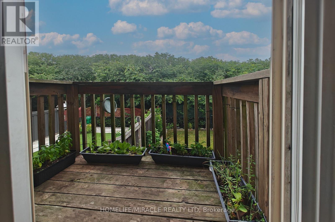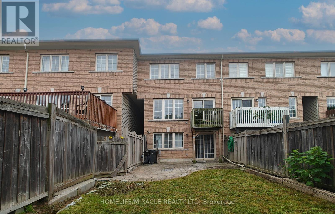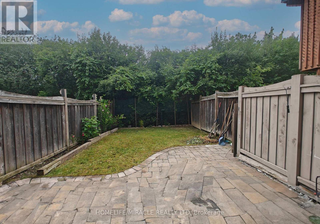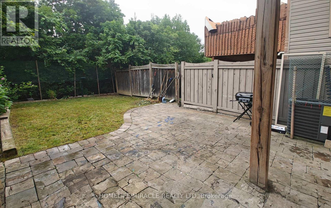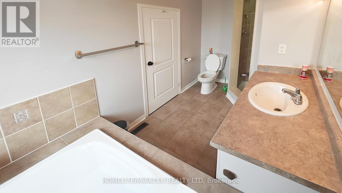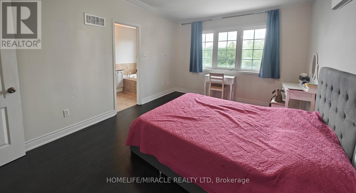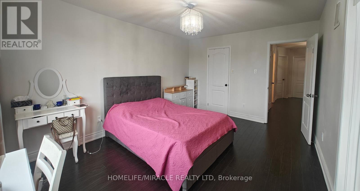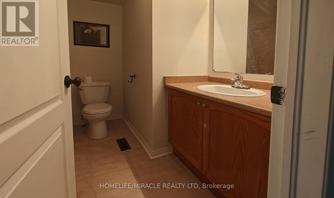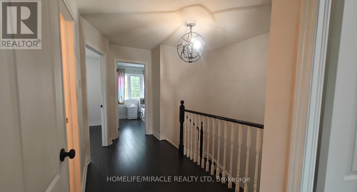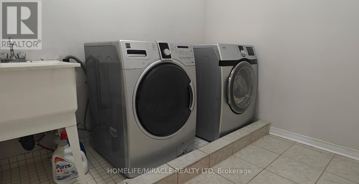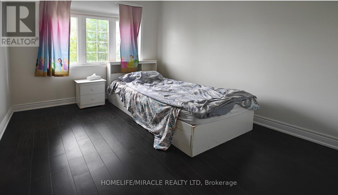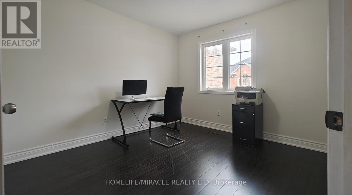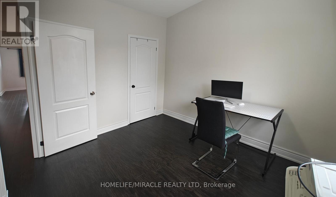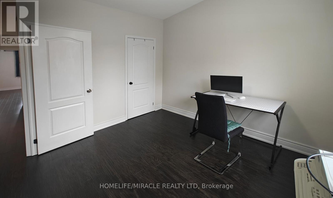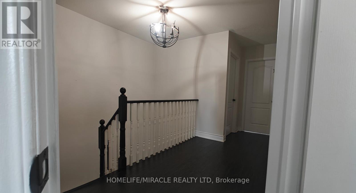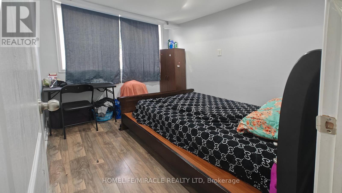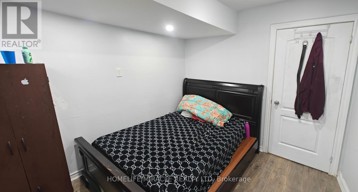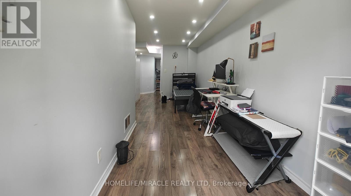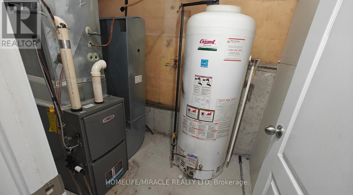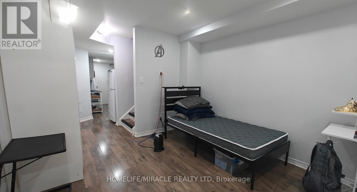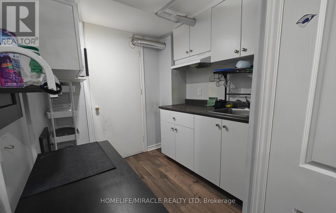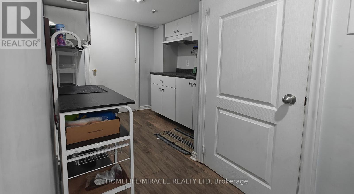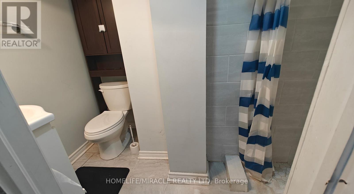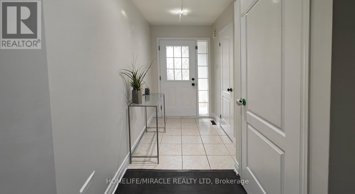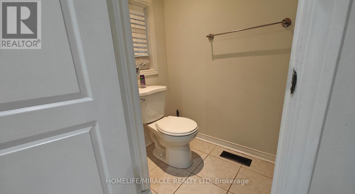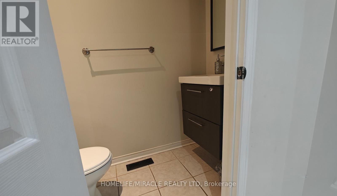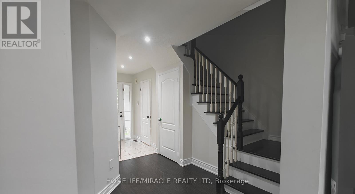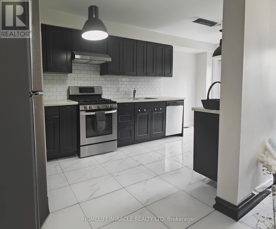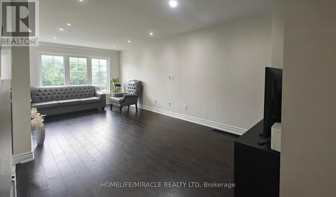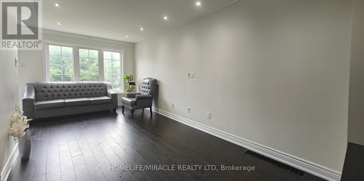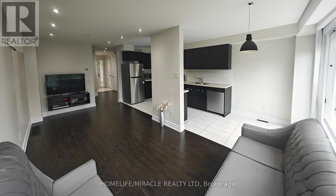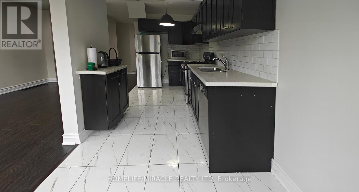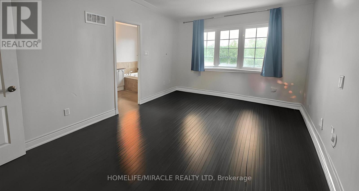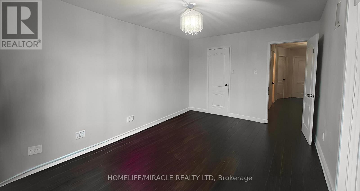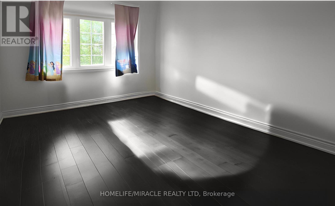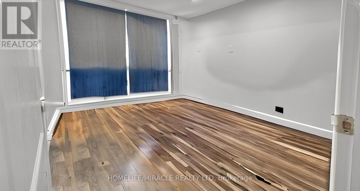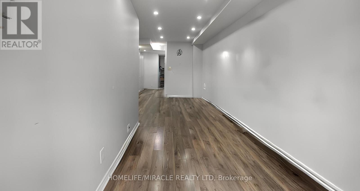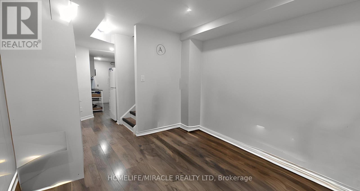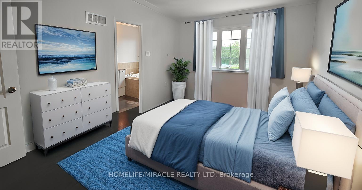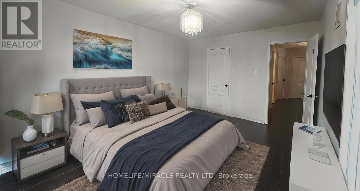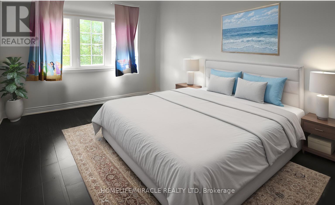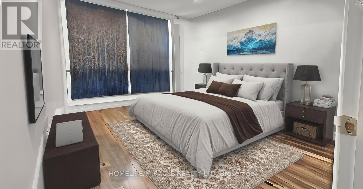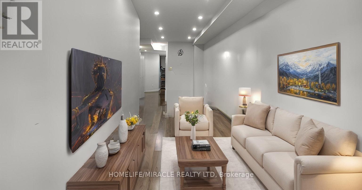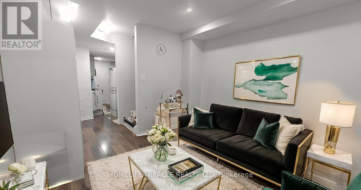6 September Place Brampton, Ontario L6R 0L8
$799,000Maintenance, Parcel of Tied Land
$106 Monthly
Maintenance, Parcel of Tied Land
$106 MonthlyThis charming family townhome boasts 3 bedrooms and 3.5 bathrooms, situated on a serene ravine lot in a quiet neighborhood. The main floor features an open concept design with a spacious great room, Kitchen counter top are fully upgraded The functional kitchen is equipped with modern appliances, ample cabinet space, and a convenient breakfast area that seamlessly integrates with the dining space and accesses the deck. The expansive master bedroom includes a walk-in closet and a 4-piece ensuite with a relaxing soaker tub. Two additional spacious bedrooms feature generous closets. separate laundry facilities and a FINISHED WALKOUT BASEMENGT with a 3-piece bath +4TH BEDROOM AND KITCHEN provide added convenience With ravine lot, + (Add rental income).Close to top rated school. This property presents an excellent opportunity for first-time buyers or investors. The seller is willing to negotiate a lease agreement for $3500.00 per month. Don't Miss It. Virtual staging in house. (id:61852)
Property Details
| MLS® Number | W12430814 |
| Property Type | Single Family |
| Community Name | Sandringham-Wellington |
| AmenitiesNearBy | Park, Public Transit |
| CommunityFeatures | School Bus |
| EquipmentType | Water Heater - Electric, Water Heater - Gas, Water Heater |
| Features | Irregular Lot Size, Ravine, Level |
| ParkingSpaceTotal | 2 |
| RentalEquipmentType | Water Heater - Electric, Water Heater - Gas, Water Heater |
| Structure | Deck, Porch |
| ViewType | City View |
Building
| BathroomTotal | 4 |
| BedroomsAboveGround | 4 |
| BedroomsBelowGround | 1 |
| BedroomsTotal | 5 |
| Age | 16 To 30 Years |
| Appliances | Water Meter, Dishwasher, Dryer, Two Stoves, Washer, Window Coverings, Two Refrigerators |
| BasementDevelopment | Finished |
| BasementFeatures | Walk Out |
| BasementType | N/a (finished) |
| ConstructionStyleAttachment | Attached |
| CoolingType | Central Air Conditioning, Ventilation System |
| ExteriorFinish | Brick, Concrete |
| FireProtection | Smoke Detectors |
| FireplacePresent | Yes |
| FireplaceTotal | 1 |
| FlooringType | Laminate, Tile, Ceramic |
| FoundationType | Brick, Concrete, Block, Poured Concrete |
| HalfBathTotal | 1 |
| HeatingFuel | Natural Gas |
| HeatingType | Forced Air |
| StoriesTotal | 2 |
| SizeInterior | 1500 - 2000 Sqft |
| Type | Row / Townhouse |
| UtilityWater | Municipal Water |
Parking
| Attached Garage | |
| Garage |
Land
| Acreage | No |
| FenceType | Fully Fenced, Fenced Yard |
| LandAmenities | Park, Public Transit |
| Sewer | Sanitary Sewer |
| SizeFrontage | 20.01 M |
| SizeIrregular | 20 M |
| SizeTotalText | 20 M |
| ZoningDescription | Residential |
Rooms
| Level | Type | Length | Width | Dimensions |
|---|---|---|---|---|
| Second Level | Laundry Room | Measurements not available | ||
| Second Level | Primary Bedroom | 4.9 m | 3.65 m | 4.9 m x 3.65 m |
| Second Level | Bedroom 2 | 3.6 m | 3 m | 3.6 m x 3 m |
| Second Level | Bedroom 3 | 3.05 m | 2.8 m | 3.05 m x 2.8 m |
| Second Level | Bathroom | Measurements not available | ||
| Basement | Bedroom | Measurements not available | ||
| Basement | Bathroom | Measurements not available | ||
| Basement | Kitchen | Measurements not available | ||
| Basement | Living Room | Measurements not available | ||
| Basement | Bedroom 4 | 3.6 m | 3.65 m | 3.6 m x 3.65 m |
| Main Level | Great Room | 6.4 m | 3.1 m | 6.4 m x 3.1 m |
| Main Level | Dining Room | 6.4 m | 3.1 m | 6.4 m x 3.1 m |
| Main Level | Kitchen | 3.35 m | 2.35 m | 3.35 m x 2.35 m |
| Main Level | Eating Area | 2.74 m | 2.35 m | 2.74 m x 2.35 m |
Utilities
| Cable | Available |
| Electricity | Installed |
| Sewer | Installed |
Interested?
Contact us for more information
Avtar Singh Mann
Salesperson
821 Bovaird Dr West #31
Brampton, Ontario L6X 0T9
