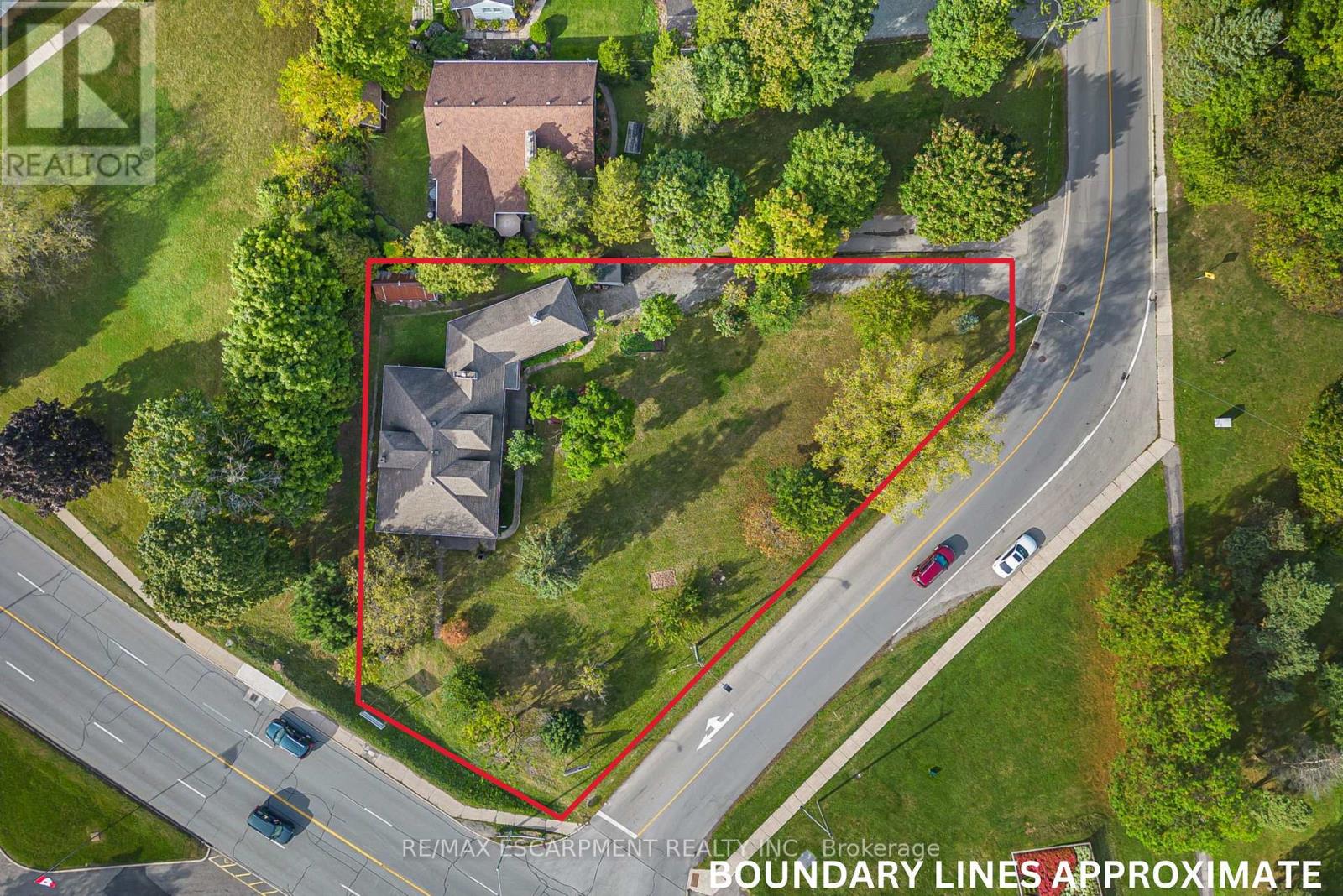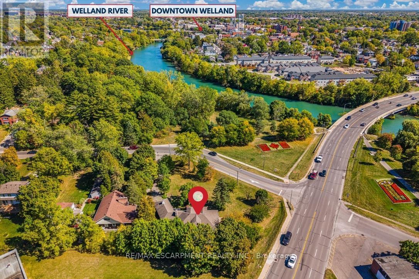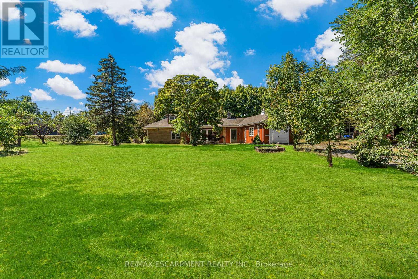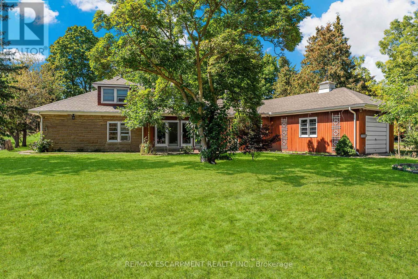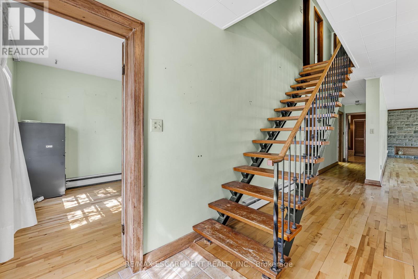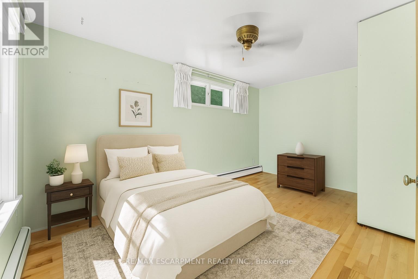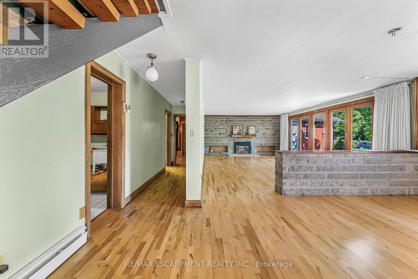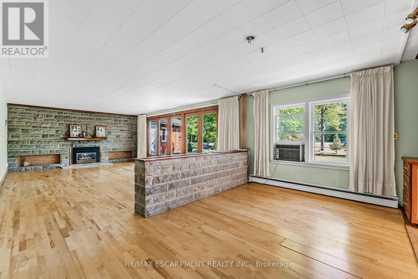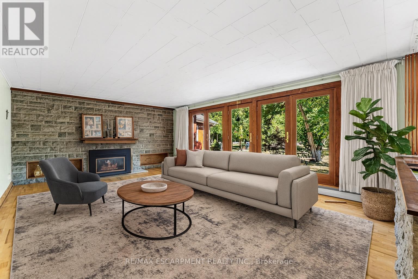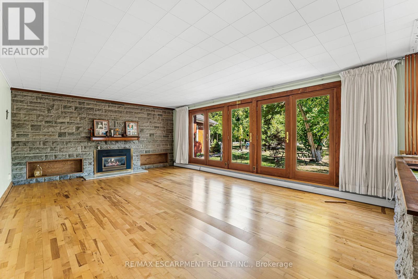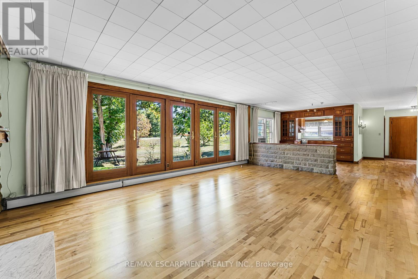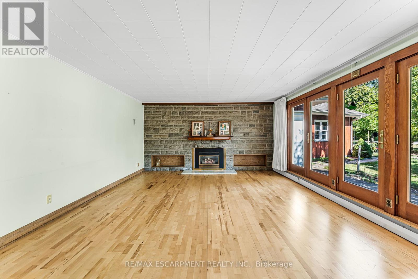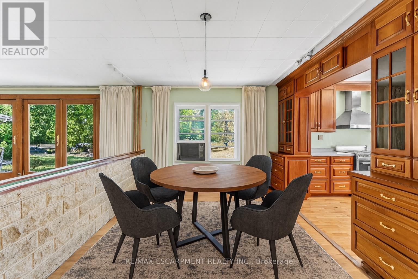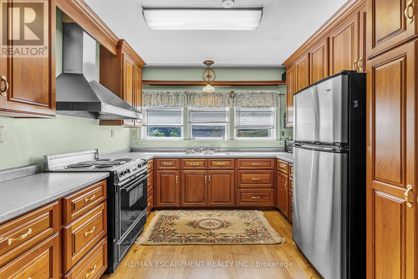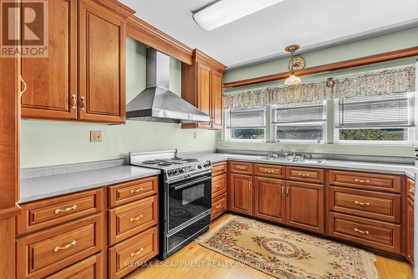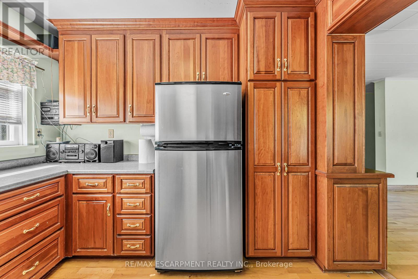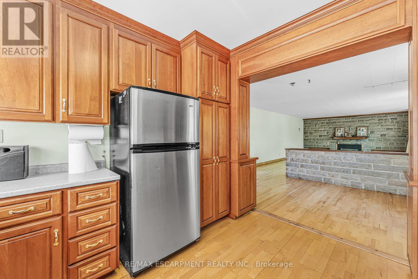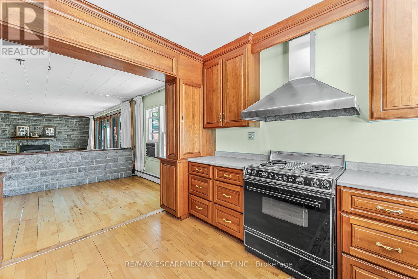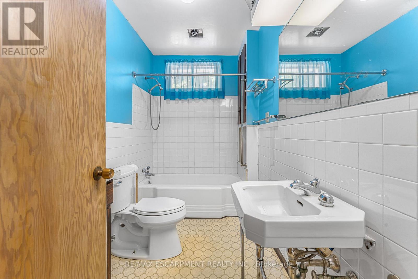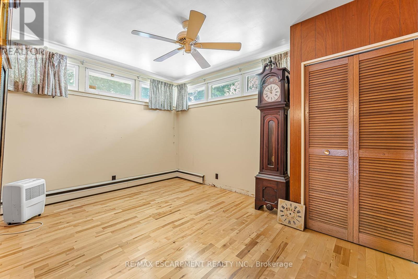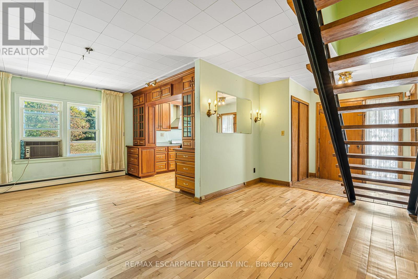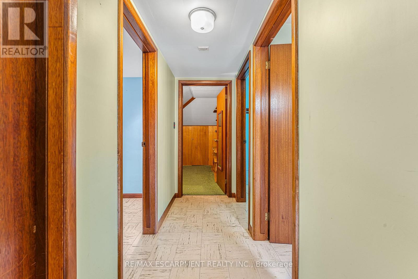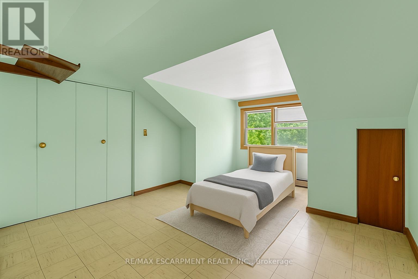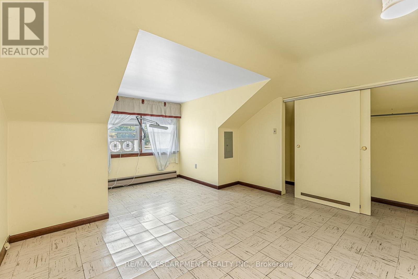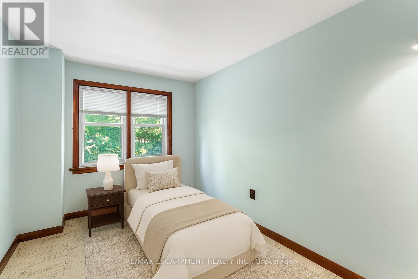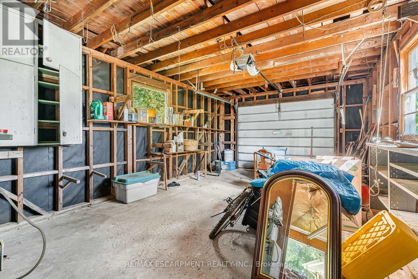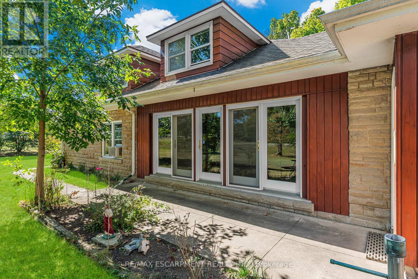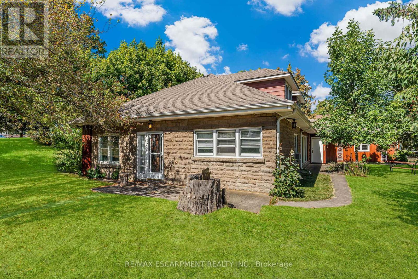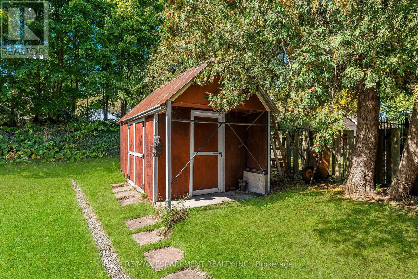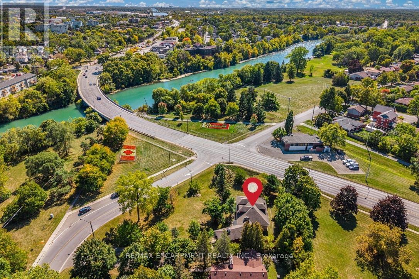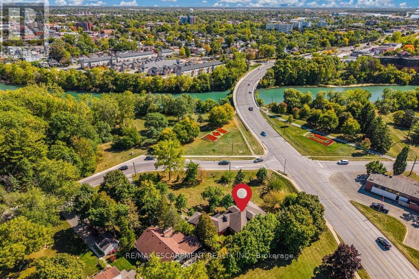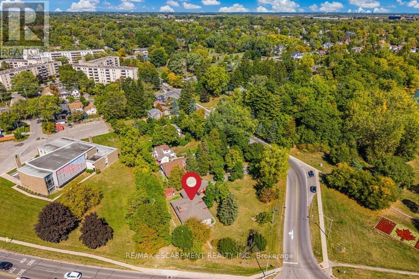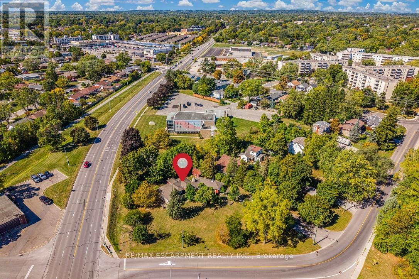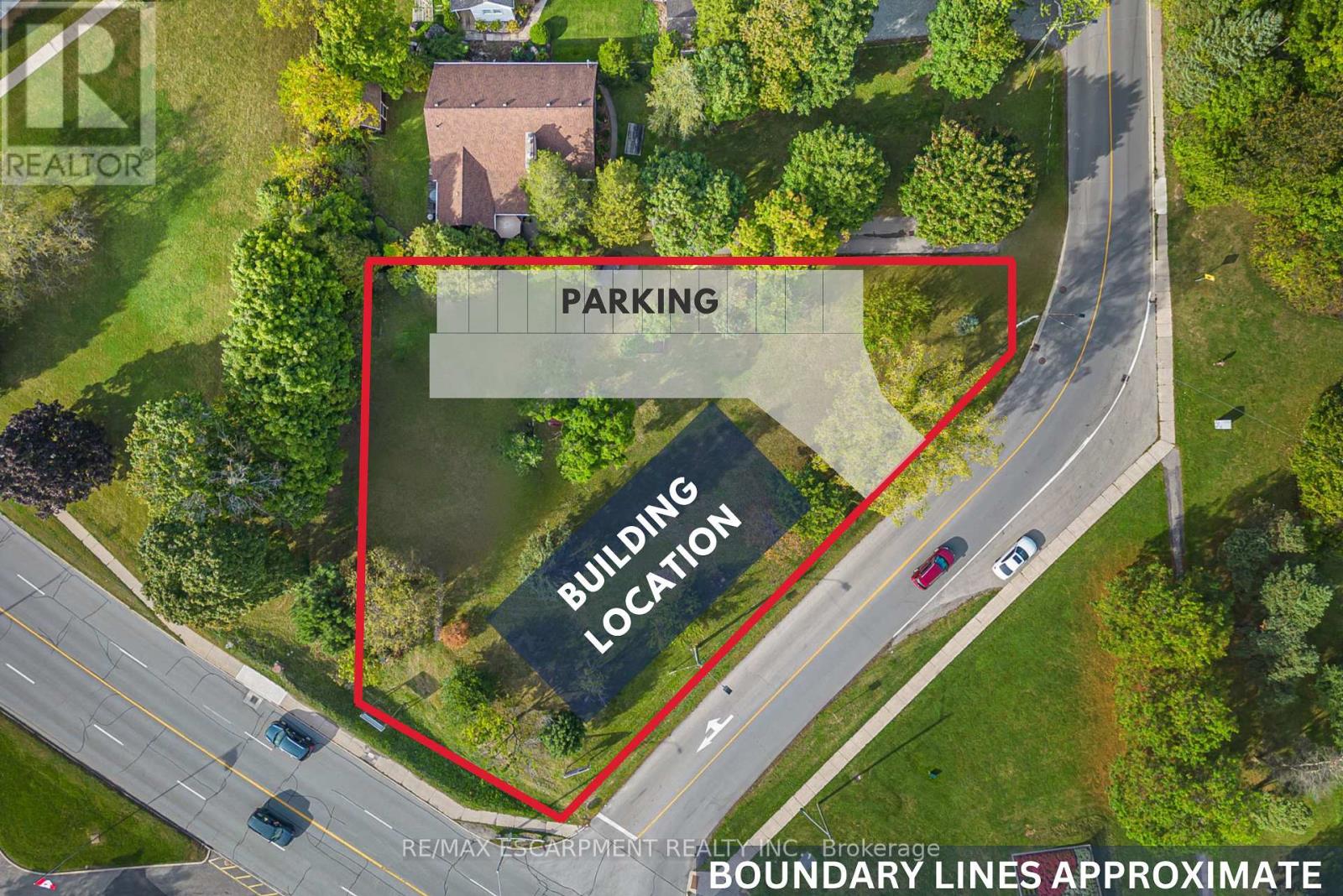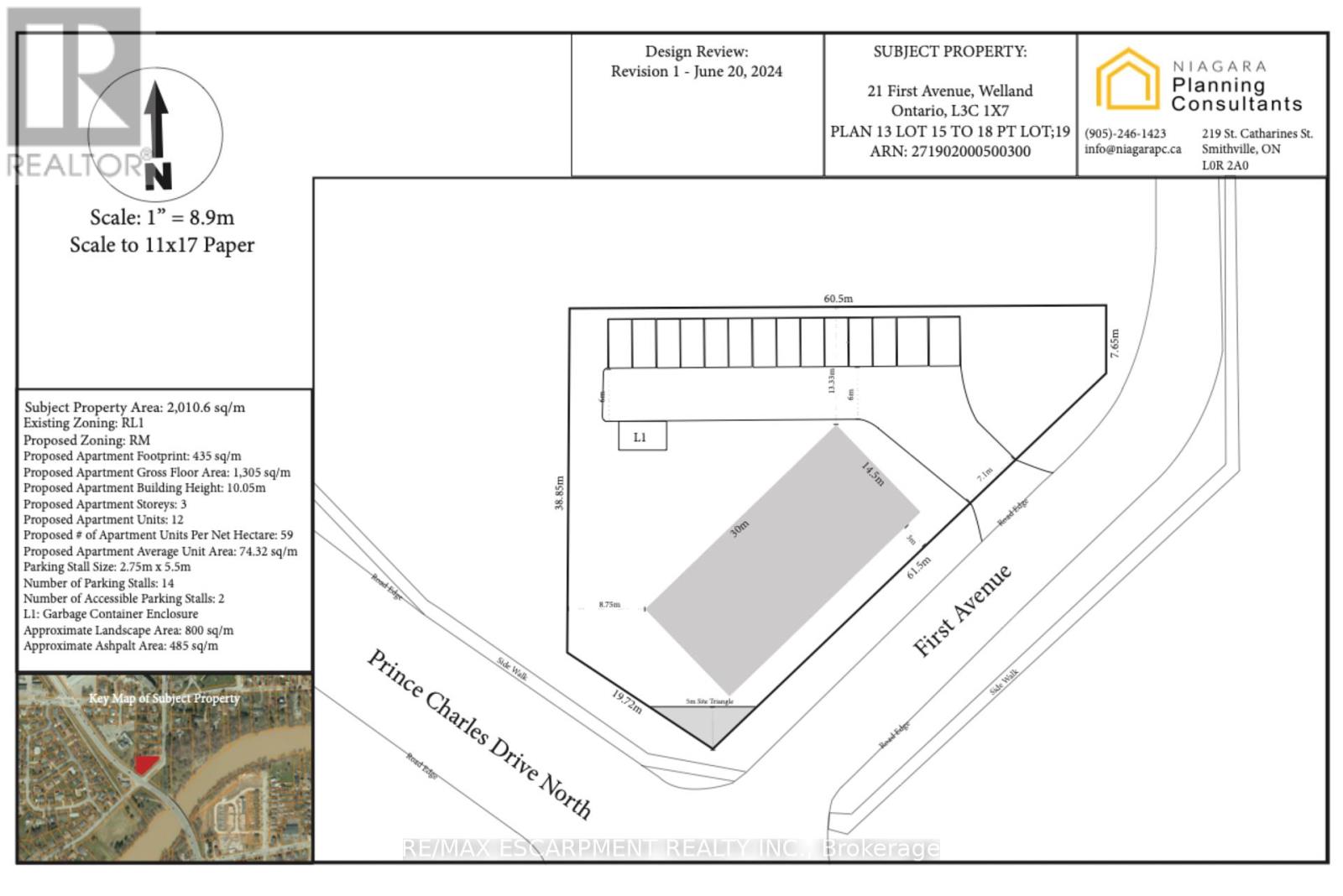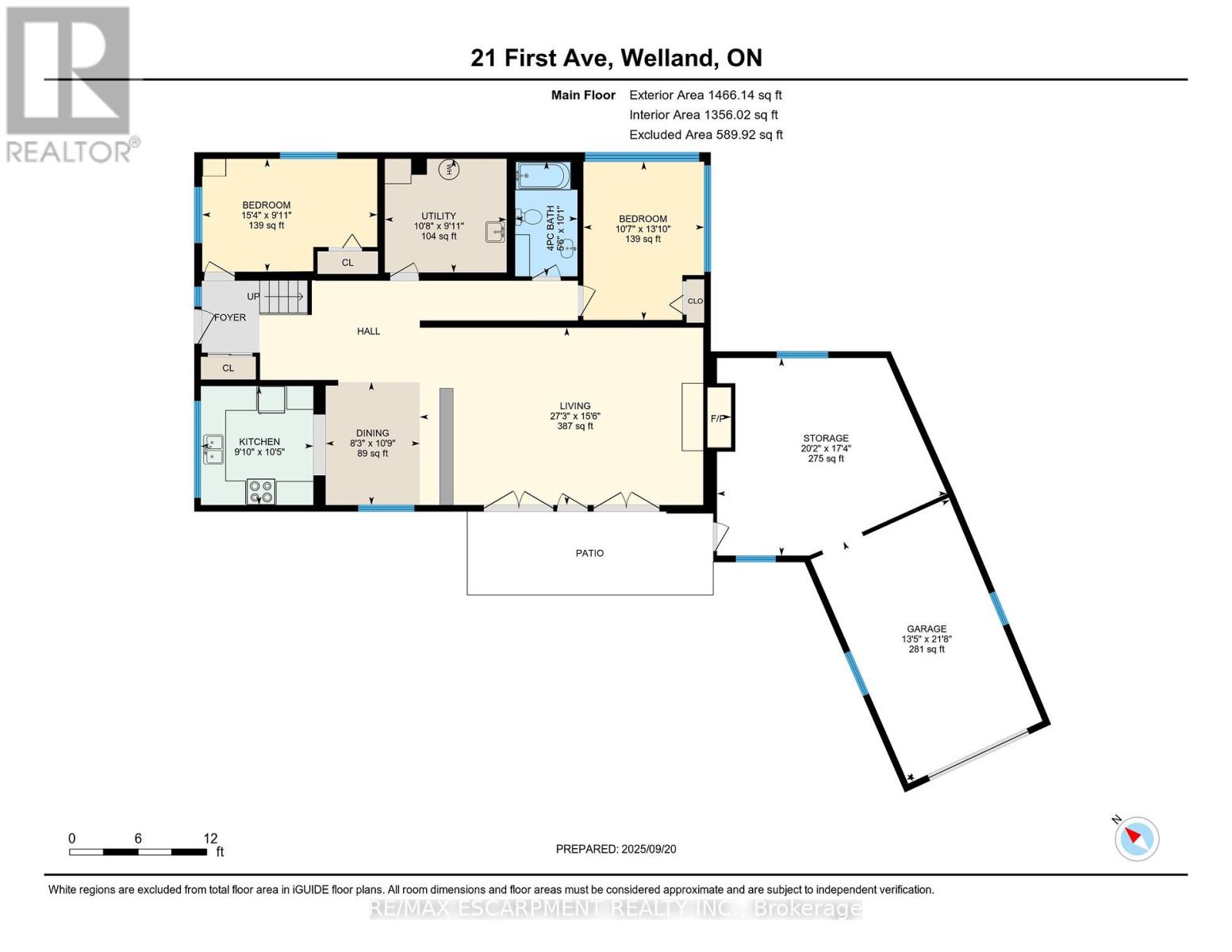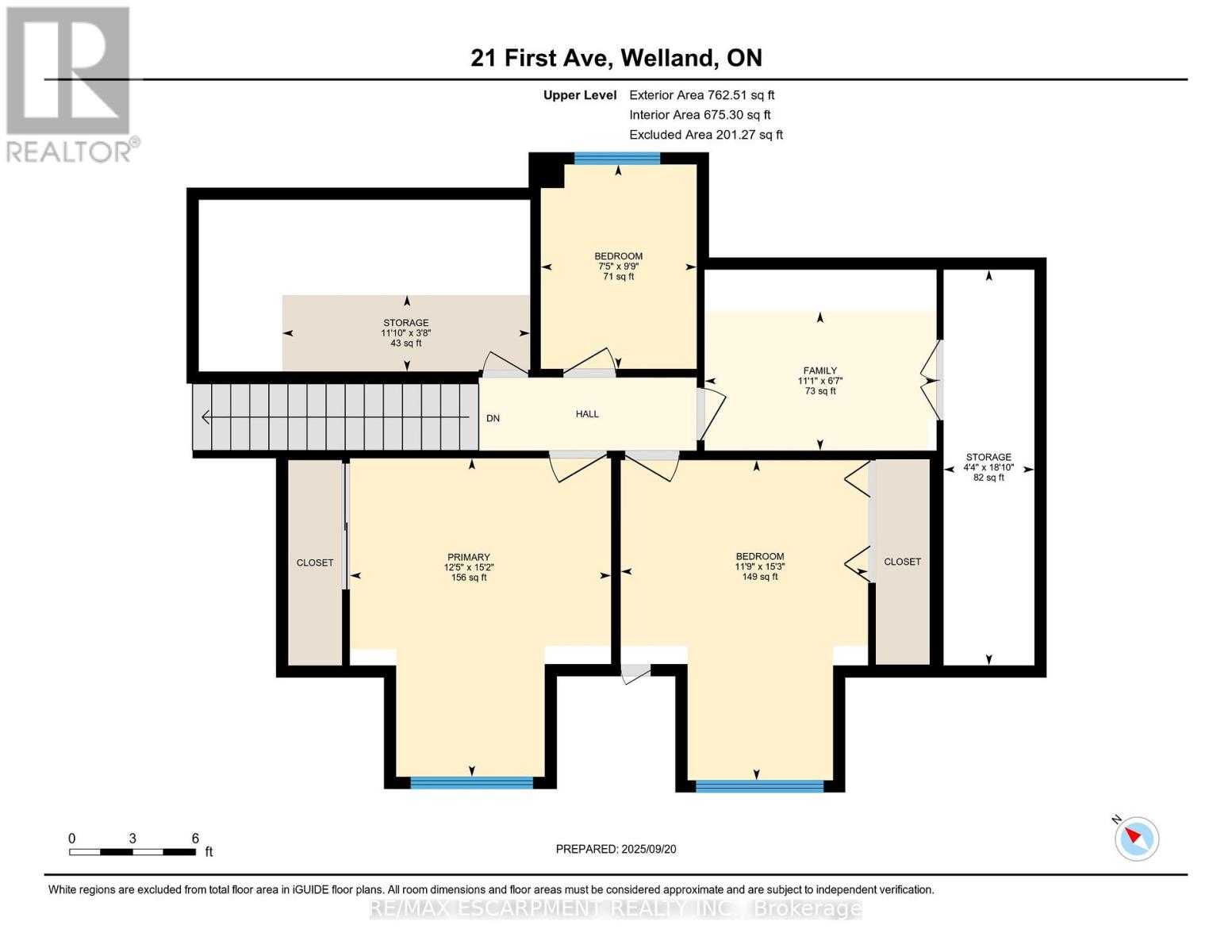21 First Avenue Welland, Ontario L3C 1X7
$729,900
This property features a 2,229 square foot home on 0.5 acres just a stones throw away from the Welland River! This corner lot is perfectly placed within walking distance to all kinds of amenities. The home features 5 bedrooms, an open concept main living space, workshop and an attached garage. The sprawling living room has a gas fireplace and a full wall of windows with views of the beautiful property. A solid wood kitchen sits off the dining room. The main floor is completed by two bedrooms, a 4-piece bathroom and a utility/laundry room. Upstairs has 3 generous bedrooms, an office area and two separate storage areas. An additional bonus to this property is that it also has development potential! There is potential to build a 3-storey, 12 unit apartment or condo building. The proposal has gone through a pre-consultation with the city of Welland and is waiting for a developer to take it the rest of the way. Pre-consultation notes and proposed site plan available in the supplements. Property being sold as is. Please Note: some photos have been virtually staged. (id:61852)
Property Details
| MLS® Number | X12430810 |
| Property Type | Single Family |
| Community Name | 769 - Prince Charles |
| AmenitiesNearBy | Golf Nearby, Hospital, Park, Place Of Worship, Schools |
| EquipmentType | None |
| Features | Irregular Lot Size |
| ParkingSpaceTotal | 5 |
| RentalEquipmentType | None |
Building
| BathroomTotal | 1 |
| BedroomsAboveGround | 5 |
| BedroomsTotal | 5 |
| Age | 51 To 99 Years |
| Amenities | Fireplace(s) |
| Appliances | Water Heater, Stove, Refrigerator |
| ConstructionStyleAttachment | Detached |
| ExteriorFinish | Aluminum Siding, Stone |
| FireplacePresent | Yes |
| FireplaceTotal | 1 |
| FoundationType | Block |
| HeatingFuel | Electric |
| HeatingType | Baseboard Heaters |
| StoriesTotal | 2 |
| SizeInterior | 2000 - 2500 Sqft |
| Type | House |
| UtilityWater | Municipal Water |
Parking
| Attached Garage | |
| Garage |
Land
| Acreage | No |
| LandAmenities | Golf Nearby, Hospital, Park, Place Of Worship, Schools |
| Sewer | Sanitary Sewer |
| SizeDepth | 200 Ft |
| SizeFrontage | 225 Ft ,3 In |
| SizeIrregular | 225.3 X 200 Ft |
| SizeTotalText | 225.3 X 200 Ft|1/2 - 1.99 Acres |
| ZoningDescription | Rl1, Ins1 |
Rooms
| Level | Type | Length | Width | Dimensions |
|---|---|---|---|---|
| Second Level | Bedroom | 2.26 m | 2.97 m | 2.26 m x 2.97 m |
| Second Level | Office | 3.38 m | 2.01 m | 3.38 m x 2.01 m |
| Second Level | Other | 1.32 m | 5.74 m | 1.32 m x 5.74 m |
| Second Level | Other | 3.61 m | 1.12 m | 3.61 m x 1.12 m |
| Second Level | Primary Bedroom | 3.78 m | 4.62 m | 3.78 m x 4.62 m |
| Second Level | Bedroom | 3.58 m | 4.65 m | 3.58 m x 4.65 m |
| Main Level | Living Room | 8.31 m | 4.72 m | 8.31 m x 4.72 m |
| Main Level | Dining Room | 2.51 m | 3.28 m | 2.51 m x 3.28 m |
| Main Level | Kitchen | 3 m | 3.17 m | 3 m x 3.17 m |
| Main Level | Bedroom | 4.67 m | 3.02 m | 4.67 m x 3.02 m |
| Main Level | Bedroom | 3.23 m | 4.22 m | 3.23 m x 4.22 m |
| Main Level | Utility Room | 3.25 m | 3.02 m | 3.25 m x 3.02 m |
| Main Level | Bathroom | Measurements not available | ||
| Main Level | Other | 6.15 m | 5.28 m | 6.15 m x 5.28 m |
Interested?
Contact us for more information
Wayne Leslie Schilstra
Broker
325 Winterberry Drive #4b
Hamilton, Ontario L8J 0B6
David Hildebrand
Salesperson
325 Winterberry Drive #4b
Hamilton, Ontario L8J 0B6
