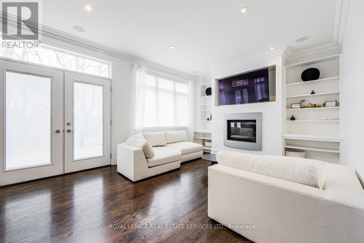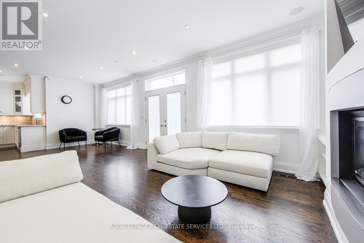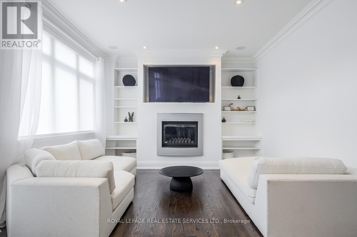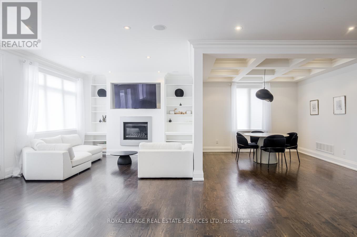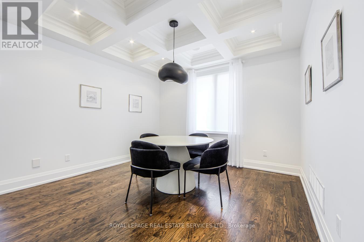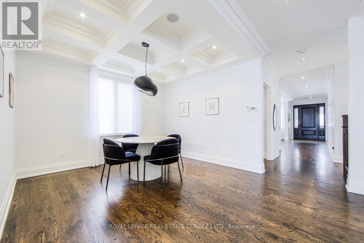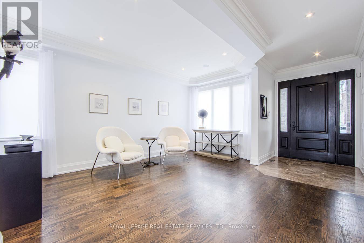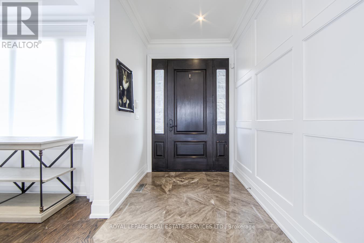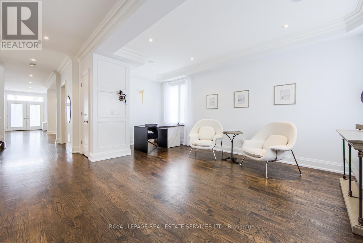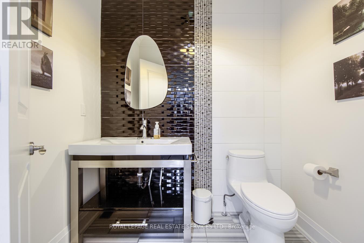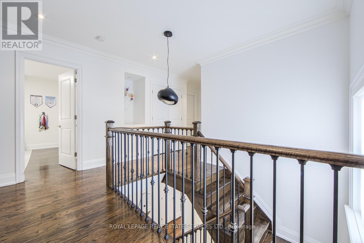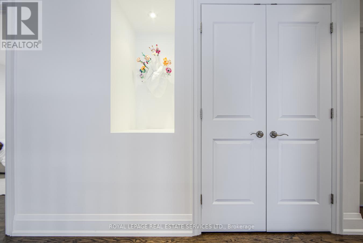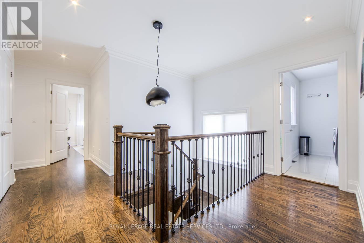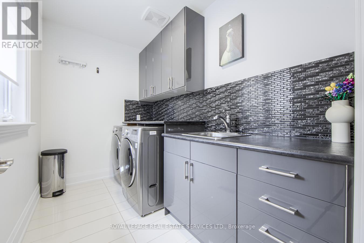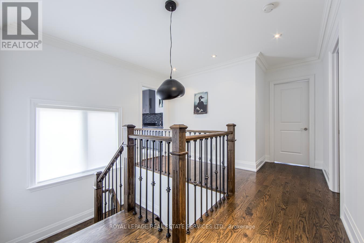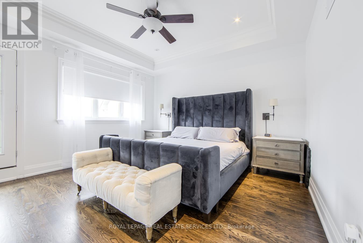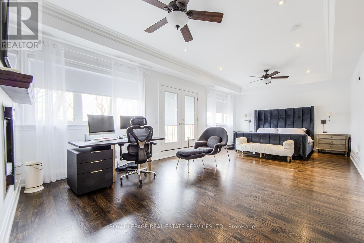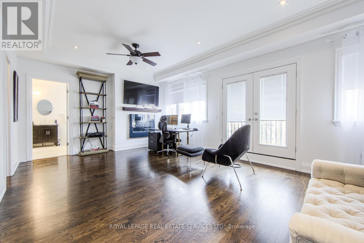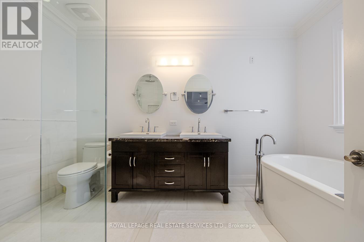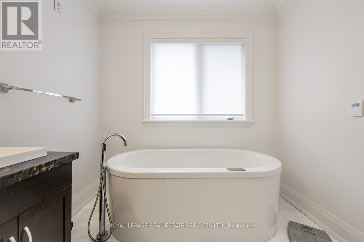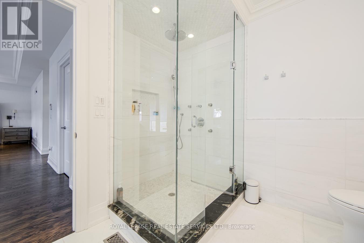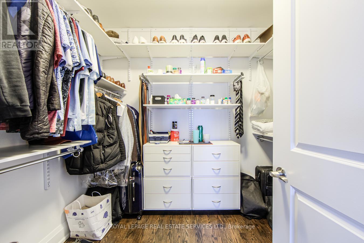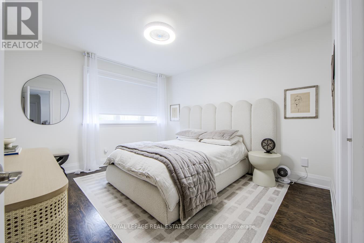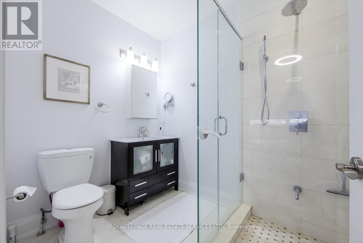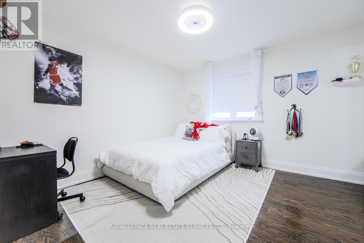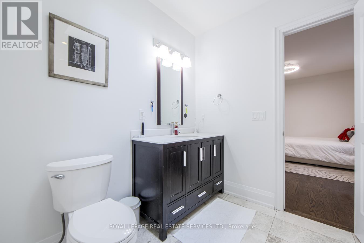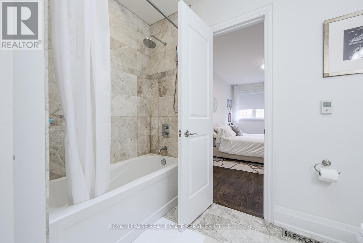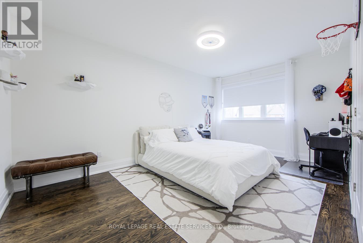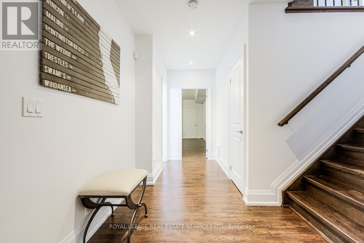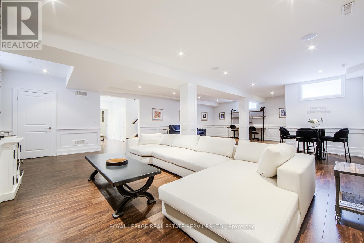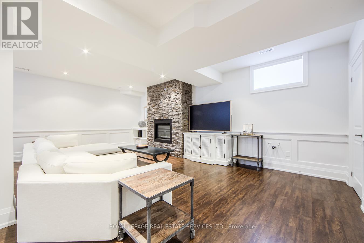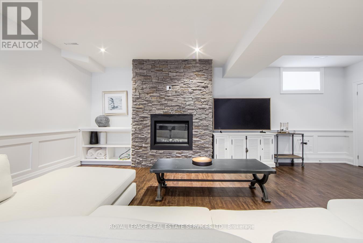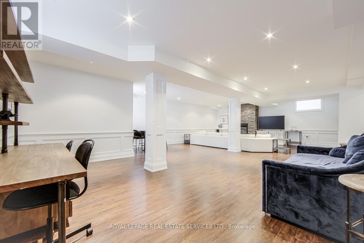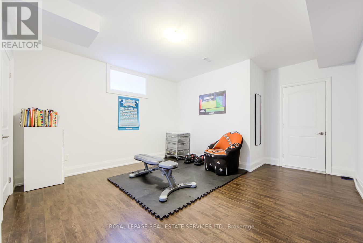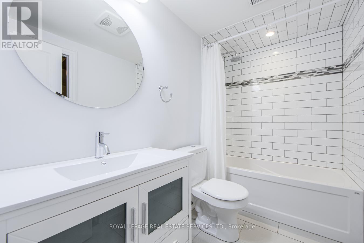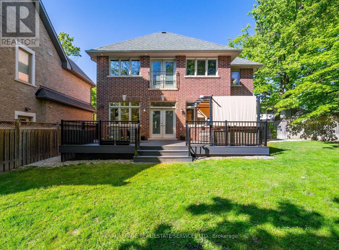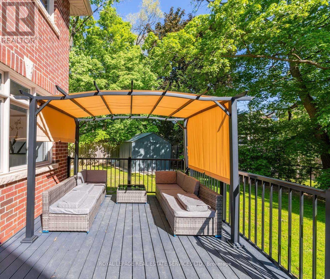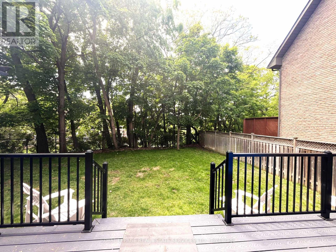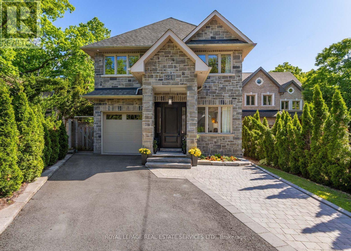21a Roycrest Avenue Toronto, Ontario M2N 1R1
$1,999,000
*** Stunning Custom-Built Home *** in Prime North York Location. Welcome to this spacious and bright 4+1 bedroom, 5 bathroom home, boasting 3,300 sq. ft. Plus Finished Basement. This custom-built gem features gleaming hardwood floors, 3 Gas Fireplaces, a large elegant gourmet kitchen, perfect for family gatherings and entertaining. A sunlit family room opens to a large deck and private backyard ** Pie Shape Lot Widens At The Back To 80 Ft ** The finished basement has a side entrance and includes a nanny suite. Nestled on a quiet, child-friendly cul-de-sac in the heart of North York, on a Pie Shape Lot, this home provides the ultimate in Luxury and Convenience. Enjoy being within walking distance to Yonge Street, TTC, Highway 401, scenic ravines, and top-rated schools. Don't miss the opportunity to own this exceptional property! (id:61852)
Property Details
| MLS® Number | C12430672 |
| Property Type | Single Family |
| Neigbourhood | Lansing-Westgate |
| Community Name | Lansing-Westgate |
| AmenitiesNearBy | Park, Public Transit, Schools |
| EquipmentType | Water Heater |
| Features | Ravine, Carpet Free, In-law Suite |
| ParkingSpaceTotal | 4 |
| RentalEquipmentType | Water Heater |
Building
| BathroomTotal | 5 |
| BedroomsAboveGround | 4 |
| BedroomsBelowGround | 1 |
| BedroomsTotal | 5 |
| Age | 6 To 15 Years |
| Amenities | Fireplace(s) |
| Appliances | Central Vacuum, Oven - Built-in, Range, All, Cooktop, Dishwasher, Dryer, Hood Fan, Microwave, Oven, Washer, Window Coverings, Wine Fridge, Refrigerator |
| BasementDevelopment | Finished |
| BasementType | N/a (finished) |
| ConstructionStyleAttachment | Detached |
| CoolingType | Central Air Conditioning |
| ExteriorFinish | Brick, Stone |
| FireplacePresent | Yes |
| FireplaceTotal | 3 |
| FlooringType | Hardwood |
| FoundationType | Unknown |
| HalfBathTotal | 1 |
| HeatingFuel | Natural Gas |
| HeatingType | Forced Air |
| StoriesTotal | 2 |
| SizeInterior | 3000 - 3500 Sqft |
| Type | House |
| UtilityWater | Municipal Water |
Parking
| Garage |
Land
| Acreage | No |
| LandAmenities | Park, Public Transit, Schools |
| Sewer | Sanitary Sewer |
| SizeDepth | 154 Ft |
| SizeFrontage | 17 Ft ,10 In |
| SizeIrregular | 17.9 X 154 Ft ; Pie Lot Widens To About 80 Feet |
| SizeTotalText | 17.9 X 154 Ft ; Pie Lot Widens To About 80 Feet |
| ZoningDescription | Residential |
Rooms
| Level | Type | Length | Width | Dimensions |
|---|---|---|---|---|
| Basement | Bedroom | 4.9 m | 3.35 m | 4.9 m x 3.35 m |
| Basement | Recreational, Games Room | 10.7 m | 7.55 m | 10.7 m x 7.55 m |
| Main Level | Living Room | 5.8 m | 3.25 m | 5.8 m x 3.25 m |
| Main Level | Dining Room | 4 m | 3.35 m | 4 m x 3.35 m |
| Main Level | Kitchen | 8.25 m | 6 m | 8.25 m x 6 m |
| Main Level | Family Room | 5.8 m | 3.65 m | 5.8 m x 3.65 m |
| Upper Level | Primary Bedroom | 8.25 m | 4.25 m | 8.25 m x 4.25 m |
| Upper Level | Bedroom 2 | 4.05 m | 3.65 m | 4.05 m x 3.65 m |
| Upper Level | Bedroom 3 | 4.9 m | 3.45 m | 4.9 m x 3.45 m |
| Upper Level | Bedroom 4 | 3.85 m | 3.65 m | 3.85 m x 3.65 m |
| Upper Level | Laundry Room | 3.05 m | 1.85 m | 3.05 m x 1.85 m |
Interested?
Contact us for more information
Mihaela Nitescu
Salesperson
4025 Yonge Street Suite 103
Toronto, Ontario M2P 2E3








