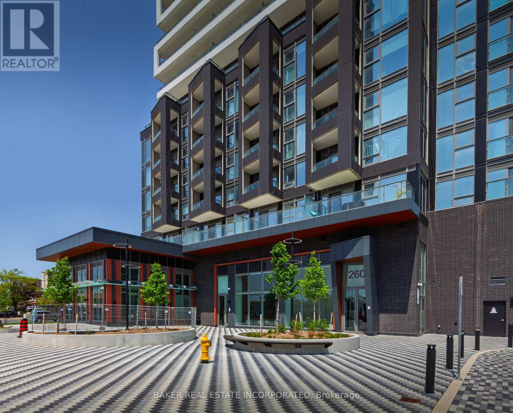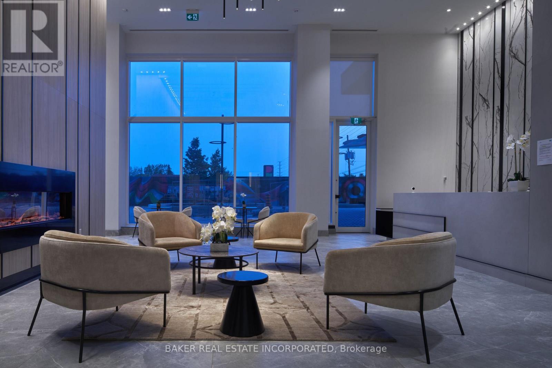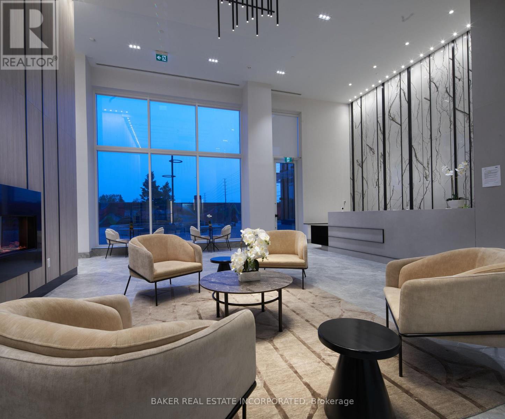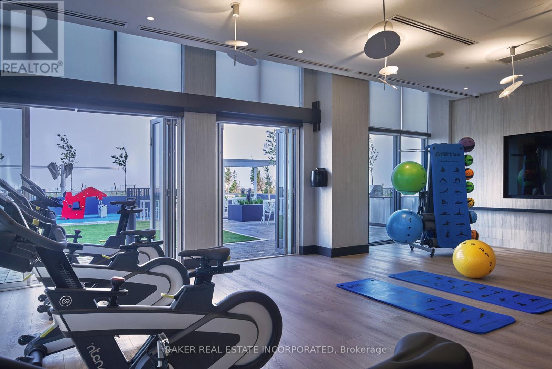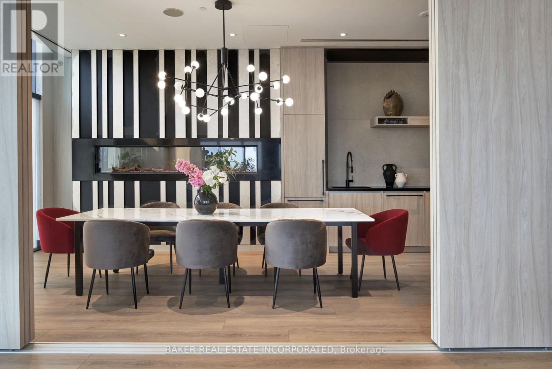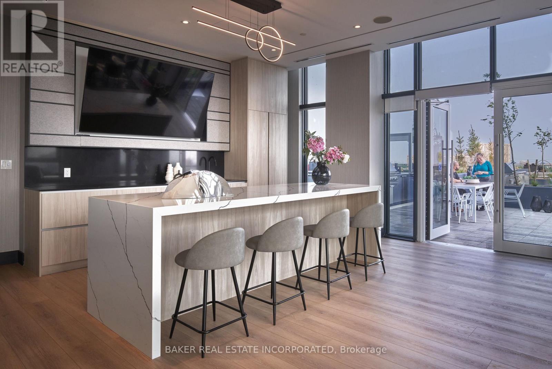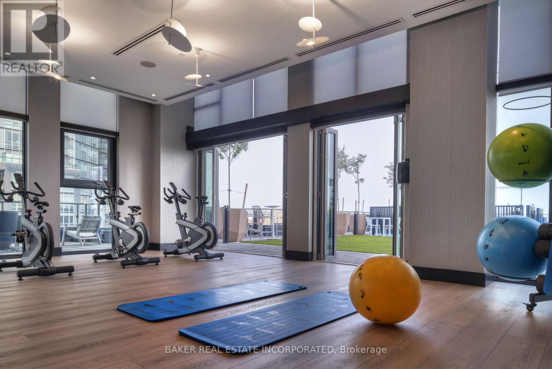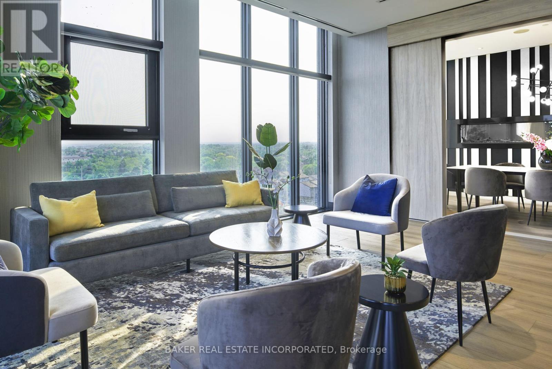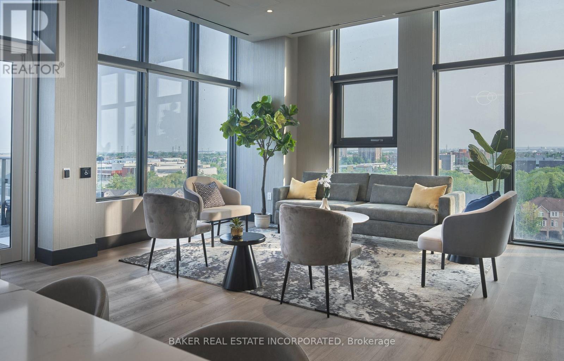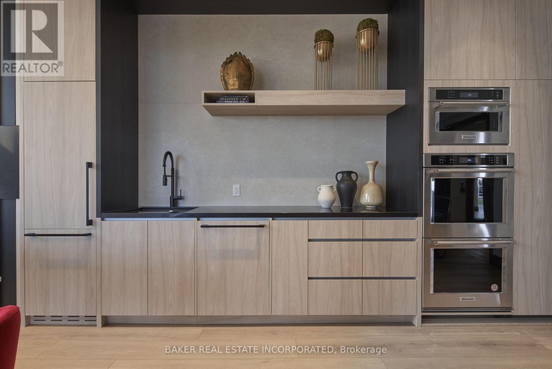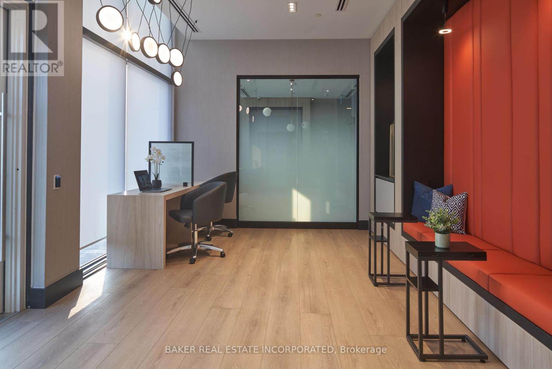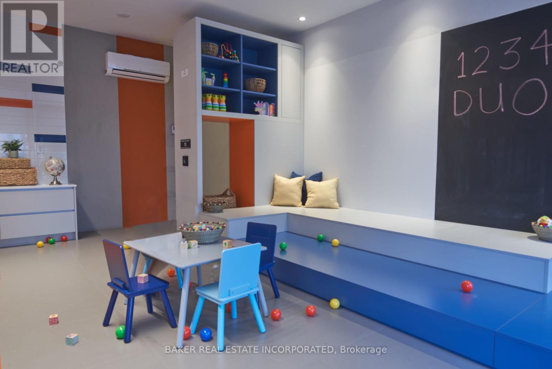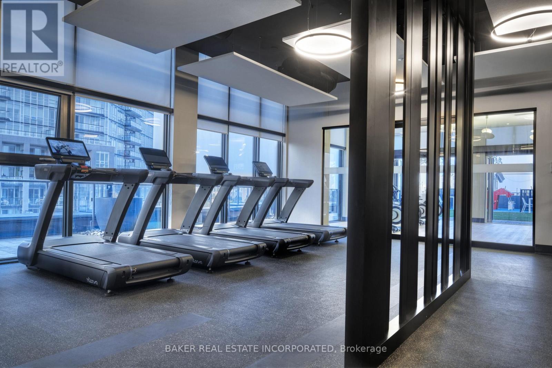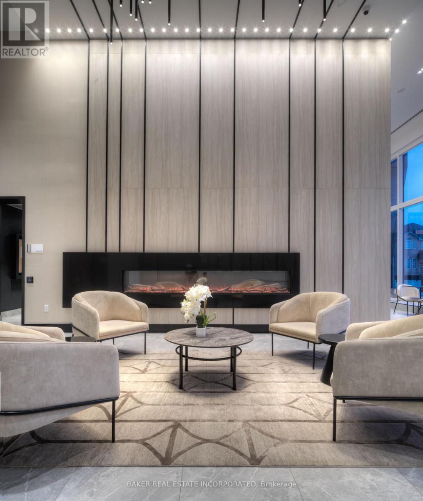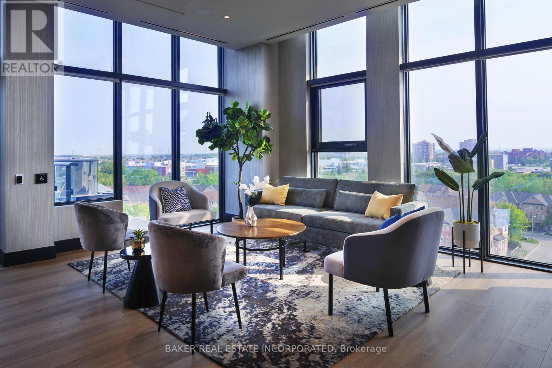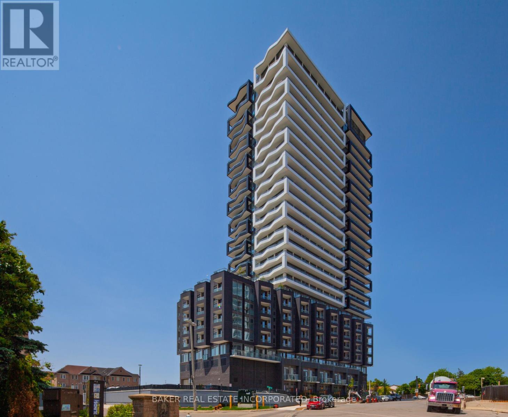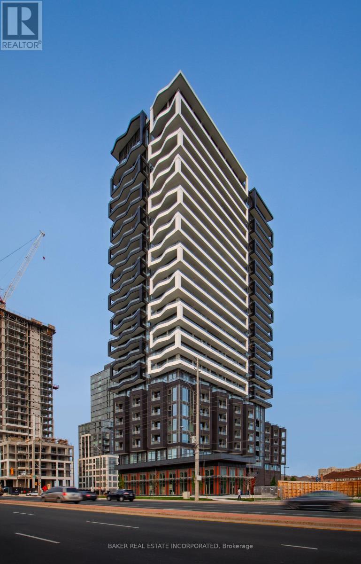1310 - 260 Malta Avenue Brampton, Ontario L6Y 6L7
$509,900Maintenance, Common Area Maintenance, Insurance, Heat
$295.03 Monthly
Maintenance, Common Area Maintenance, Insurance, Heat
$295.03 MonthlyWelcome to the beautifully designed brand new DUO Condos! This stylish 1-bedroom suite offers 438 sq ft of thoughtfully planned living space, complemented by a 58 sq ft private balcony perfect for relaxing. Featuring 9' ceilings, wide plank laminate flooring, sleek designer cabinetry, quartz countertops, a modern backsplash, and stainless steel appliances, every detail has been carefully curated for comfort and style. Residents enjoy access to exceptional amenities including a rooftop terrace with dining areas, BBQs, gardens, and sun cabanas, a party room with a chefs kitchen and social lounge, a fully equipped fitness centre, yoga studio, kids playroom, co-working hub, and meeting rooms. Located in one of Bramptons most vibrant neighbourhoods, you're just steps from the Gateway Terminal, the future LRT, and Sheridan College, with easy access to major highways, parks, golf courses, and shopping. (id:61852)
Property Details
| MLS® Number | W12430601 |
| Property Type | Single Family |
| Community Name | Fletcher's Creek South |
| AmenitiesNearBy | Golf Nearby, Park, Public Transit, Schools |
| CommunityFeatures | Pet Restrictions |
| Features | Ravine, Balcony, Level, In Suite Laundry |
| Structure | Patio(s) |
Building
| BathroomTotal | 1 |
| BedroomsAboveGround | 1 |
| BedroomsTotal | 1 |
| Age | New Building |
| Amenities | Security/concierge, Exercise Centre, Party Room, Visitor Parking, Recreation Centre, Separate Heating Controls, Separate Electricity Meters |
| Appliances | Barbeque, Water Meter, Dishwasher, Dryer, Microwave, Oven, Washer, Refrigerator |
| CoolingType | Central Air Conditioning |
| ExteriorFinish | Concrete, Steel |
| FlooringType | Laminate |
| FoundationType | Concrete |
| HeatingFuel | Electric |
| HeatingType | Heat Pump |
| SizeInterior | 0 - 499 Sqft |
| Type | Apartment |
Parking
| Underground | |
| Garage |
Land
| Acreage | No |
| LandAmenities | Golf Nearby, Park, Public Transit, Schools |
| LandscapeFeatures | Landscaped |
| SurfaceWater | River/stream |
Rooms
| Level | Type | Length | Width | Dimensions |
|---|---|---|---|---|
| Flat | Living Room | 2.74 m | 4.26 m | 2.74 m x 4.26 m |
| Flat | Dining Room | 2.74 m | 4.26 m | 2.74 m x 4.26 m |
| Flat | Kitchen | 2.74 m | 4.26 m | 2.74 m x 4.26 m |
| Flat | Primary Bedroom | 2.66 m | 3.22 m | 2.66 m x 3.22 m |
Interested?
Contact us for more information
Thai Trang
Salesperson
3080 Yonge St #3056
Toronto, Ontario M4N 3N1

