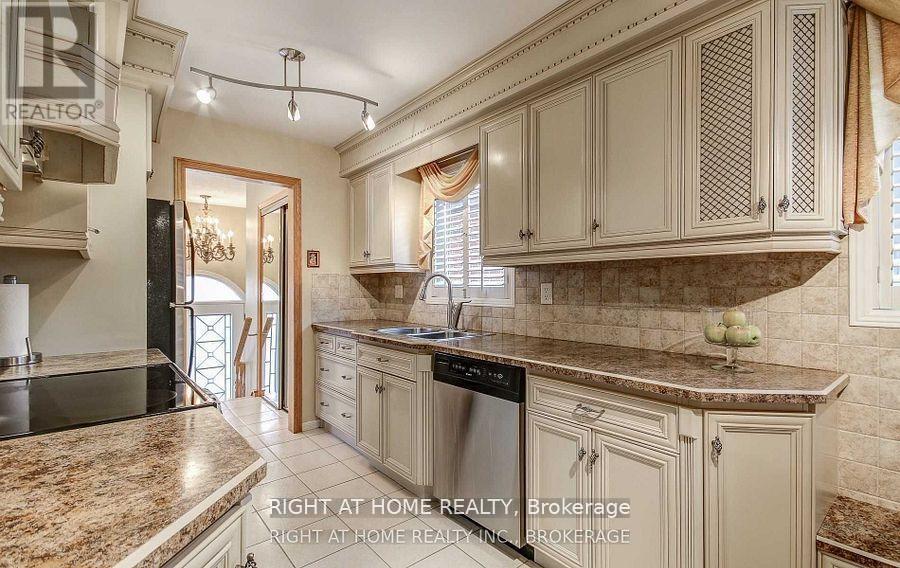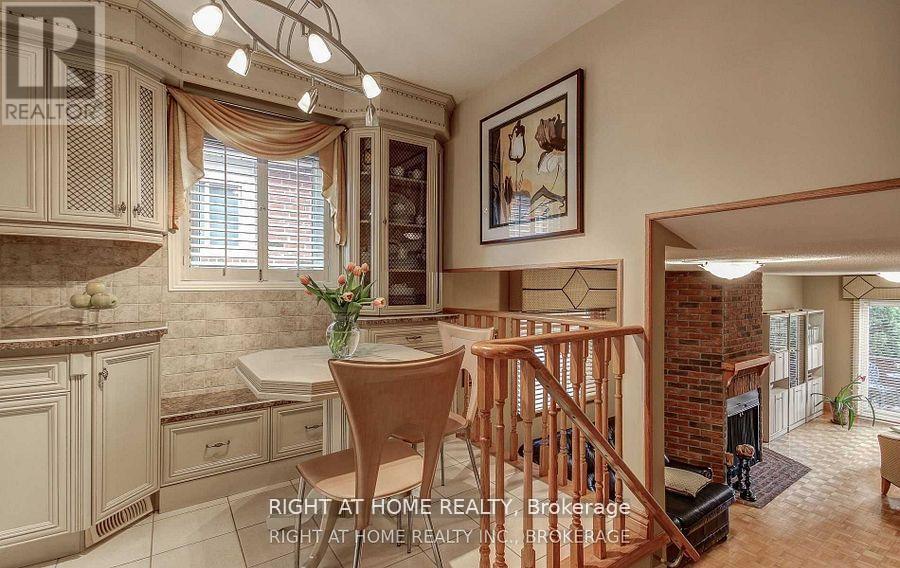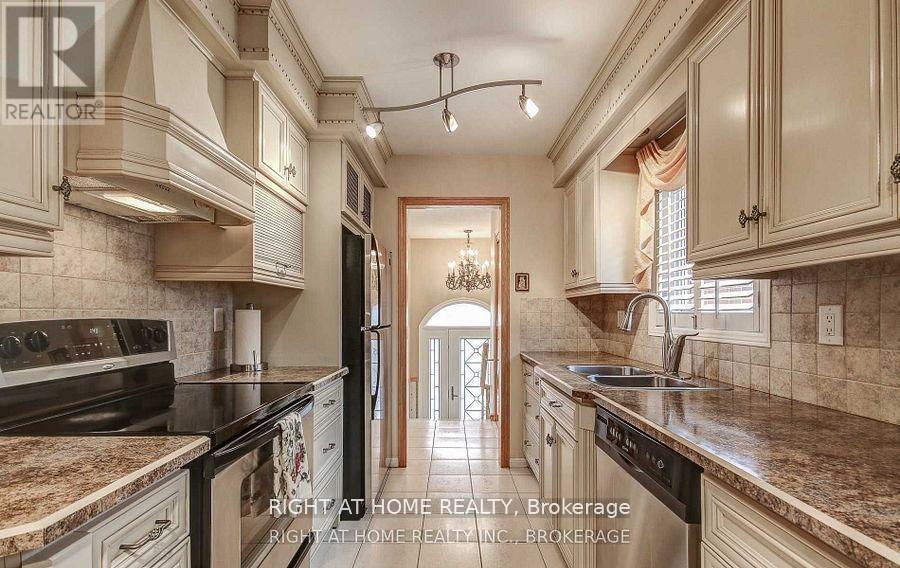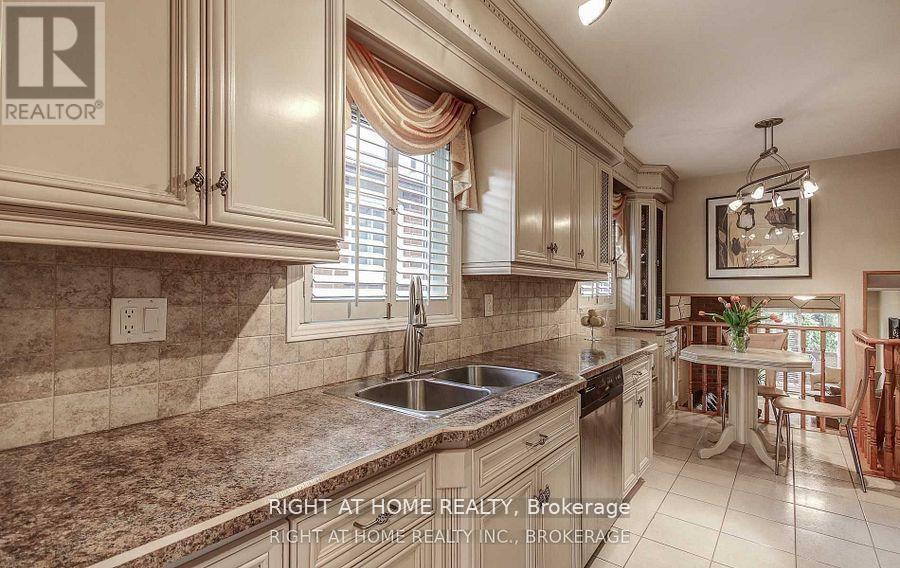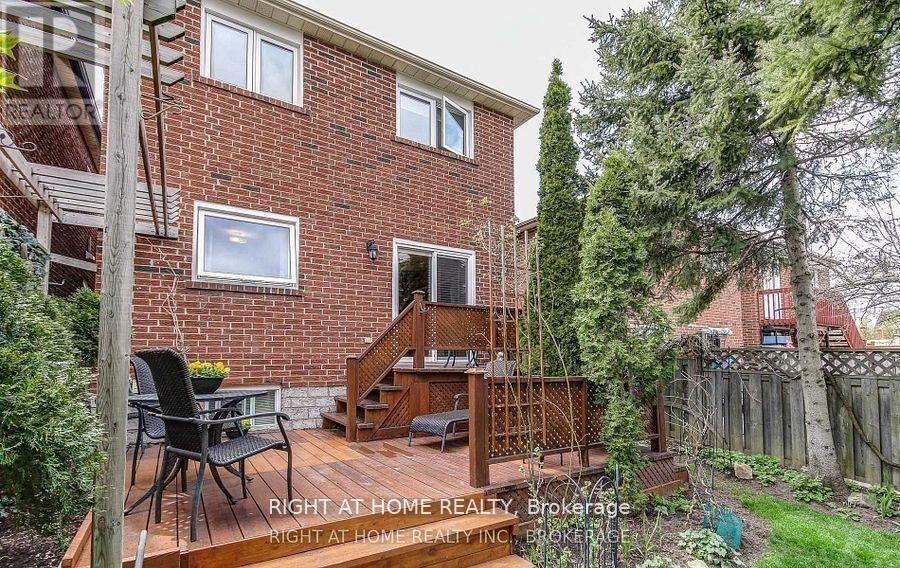4730 Empire Crescent W Mississauga, Ontario L5R 1M4
3 Bedroom
1 Bathroom
1500 - 2000 sqft
Fireplace
Central Air Conditioning
Forced Air
$3,200 Monthly
This Is A Linked Property.Beautiful Back-Split Located On A Quiet Crescent In Central Mississauga. Incredibly Well Kept And Bright 3 bedrm Home. Open Concept Living/Dining Rooms With Walkout To Large Balcony. Updated Kitchen. Family Room With Fire Place And Walkout To Nice Deck And Perennial Garden. ** This is a linked property.** (id:61852)
Property Details
| MLS® Number | W12430604 |
| Property Type | Single Family |
| Community Name | Hurontario |
| ParkingSpaceTotal | 2 |
| Structure | Porch |
Building
| BathroomTotal | 1 |
| BedroomsAboveGround | 3 |
| BedroomsTotal | 3 |
| Appliances | Water Meter, Dishwasher, Dryer, Stove, Washer, Refrigerator |
| ConstructionStyleAttachment | Detached |
| ConstructionStyleSplitLevel | Backsplit |
| CoolingType | Central Air Conditioning |
| ExteriorFinish | Brick Facing |
| FireplacePresent | Yes |
| FoundationType | Poured Concrete |
| HeatingFuel | Natural Gas |
| HeatingType | Forced Air |
| SizeInterior | 1500 - 2000 Sqft |
| Type | House |
| UtilityWater | Municipal Water |
Parking
| Attached Garage | |
| Garage |
Land
| Acreage | No |
| Sewer | Sanitary Sewer |
| SizeDepth | 101 Ft ,8 In |
| SizeFrontage | 26 Ft |
| SizeIrregular | 26 X 101.7 Ft |
| SizeTotalText | 26 X 101.7 Ft |
Rooms
| Level | Type | Length | Width | Dimensions |
|---|---|---|---|---|
| Second Level | Family Room | 1 m | 1 m | 1 m x 1 m |
| Second Level | Kitchen | 1 m | 1 m | 1 m x 1 m |
| Third Level | Dining Room | 1 m | 1 m | 1 m x 1 m |
| Upper Level | Bedroom | 1 m | 1 m | 1 m x 1 m |
| Upper Level | Bedroom 2 | 1 m | 1 m | 1 m x 1 m |
| Upper Level | Bedroom 3 | 1 m | 1 m | 1 m x 1 m |
| Upper Level | Bathroom | 1 m | 1 m x Measurements not available |
Utilities
| Cable | Available |
| Electricity | Available |
https://www.realtor.ca/real-estate/28920979/4730-empire-crescent-w-mississauga-hurontario-hurontario
Interested?
Contact us for more information
Wendy Le
Broker
Right At Home Realty
480 Eglinton Ave West #30, 106498
Mississauga, Ontario L5R 0G2
480 Eglinton Ave West #30, 106498
Mississauga, Ontario L5R 0G2

