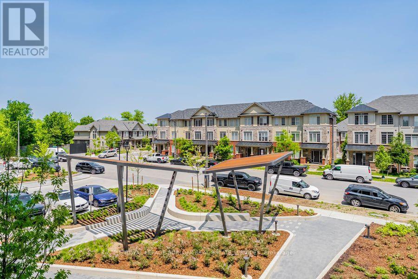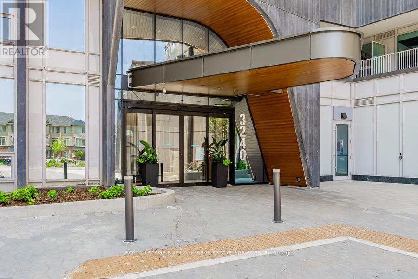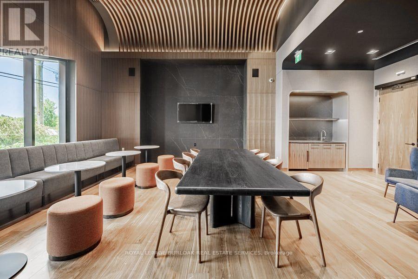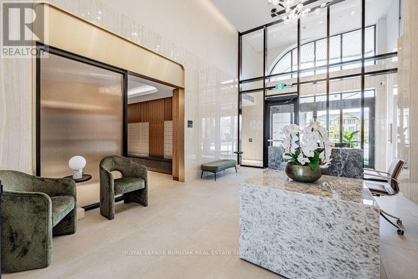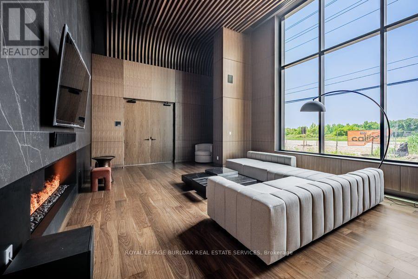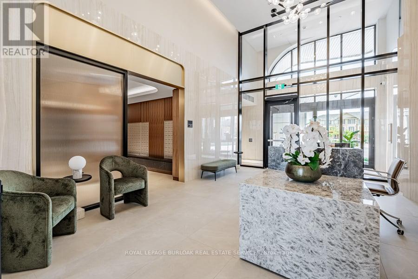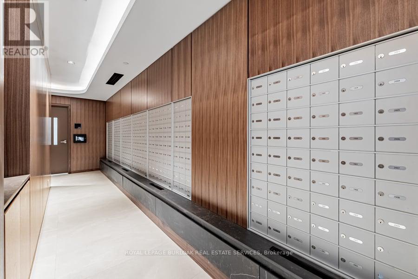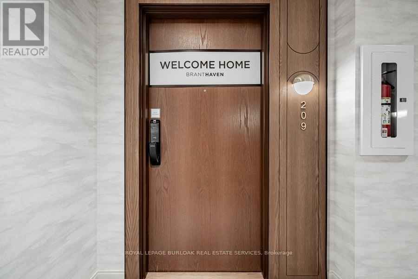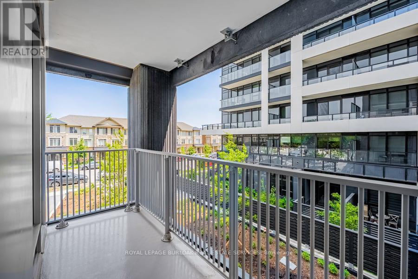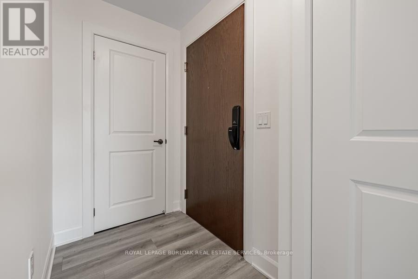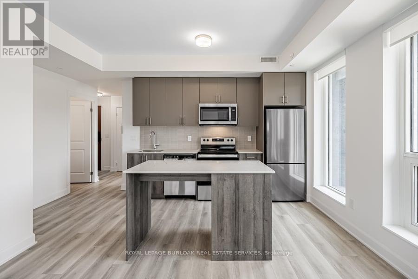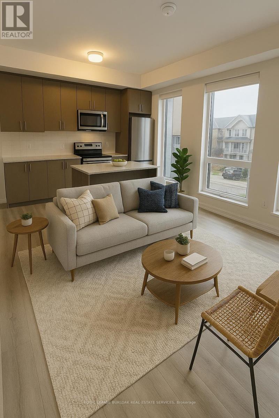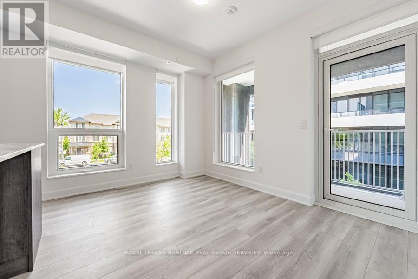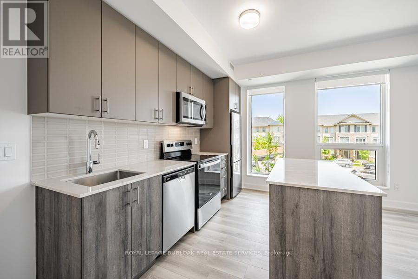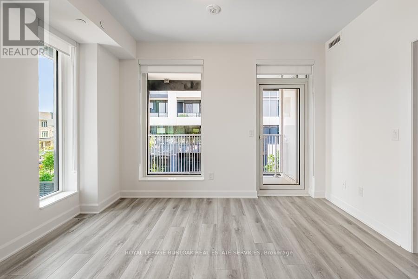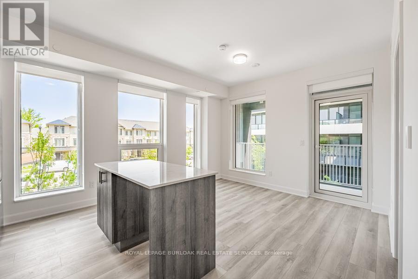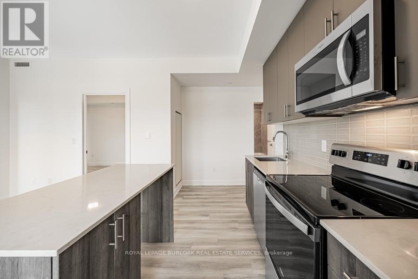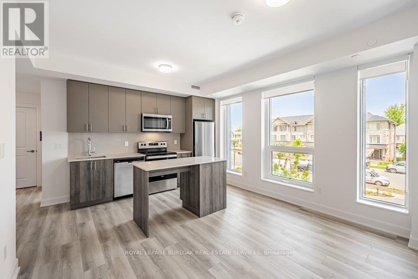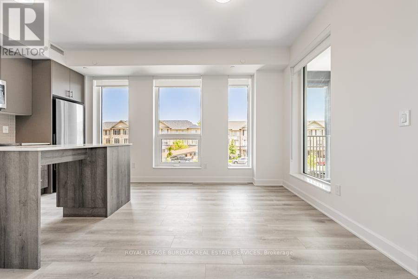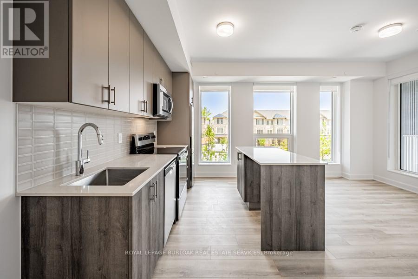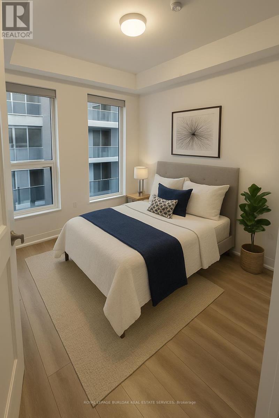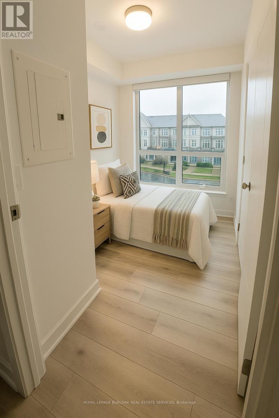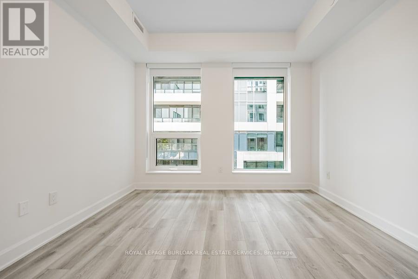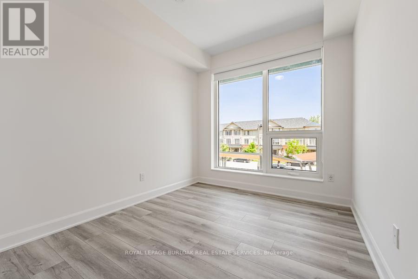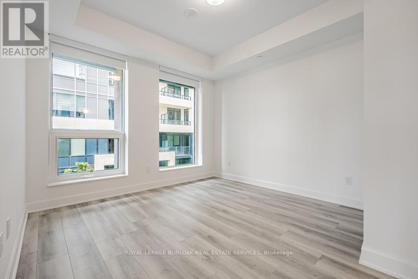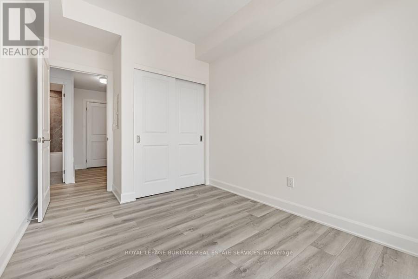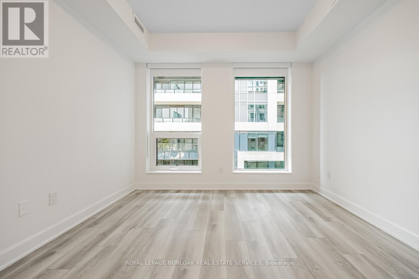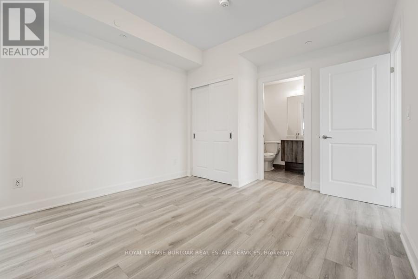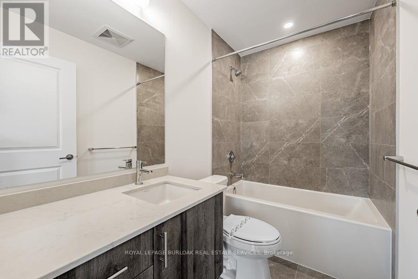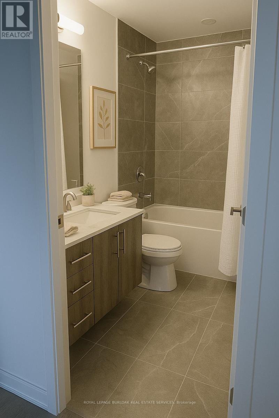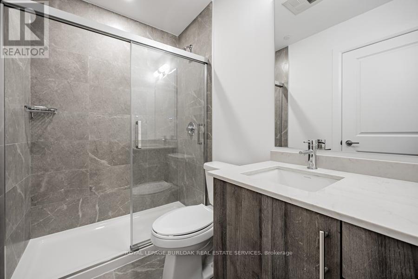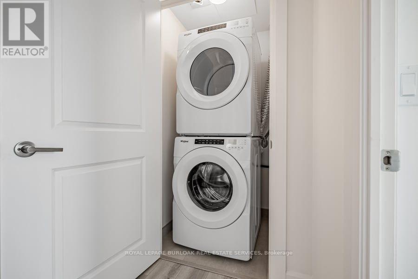209 - 3240 William Coltson Avenue Oakville, Ontario L6H 0X1
$2,800 Monthly
Welcome to this luxurious brand new 2 bedroom, 2 bathroom condo in one of Oakville's most sought-after communities! This spacious unit offers 9 ft ceiling, a desirable split layout, good size bedrooms with a walk-in closet and open concept kitchen with modern appliances and quartz counter tops. Large balcony with unobstructed view. Virtual concierge and intelligent building access facilitated by Digital Lock with Fob/Passcode combination. The building offers advanced modern amenities, including concierge, 24/7 security, excellent fitness centre with yoga room, party room, entertainment lounge, roof top terrace with barbeques, fire pit and outdoor theatre, pet wash station located on ground floor. Short distance to grocery stores, retail stores, LCBO, restaurants, parks, and shopping areas. Close to Oakville Trafalgar Memorial Hospital, GO Bus station, and Hwy407/401/403/QEW, 7 minutes drive to Sheridan College and 15 minutes drive to UTM Campus. Fiber High Speed Internet. The unit comes with one underground parking and one storage locker, at no additional cost. *** A MUST SEE*** (id:61852)
Property Details
| MLS® Number | W12430612 |
| Property Type | Single Family |
| Community Name | 1010 - JM Joshua Meadows |
| CommunityFeatures | Pet Restrictions |
| Features | Balcony, Level, Carpet Free, In Suite Laundry |
| ParkingSpaceTotal | 1 |
Building
| BathroomTotal | 2 |
| BedroomsAboveGround | 2 |
| BedroomsTotal | 2 |
| Age | New Building |
| Amenities | Exercise Centre, Party Room, Visitor Parking, Storage - Locker |
| Appliances | Oven - Built-in, Dishwasher, Dryer, Microwave, Stove, Washer, Refrigerator |
| CoolingType | Central Air Conditioning |
| ExteriorFinish | Concrete, Stone |
| FoundationType | Poured Concrete |
| HeatingFuel | Natural Gas |
| HeatingType | Forced Air |
| SizeInterior | 700 - 799 Sqft |
| Type | Apartment |
Parking
| Underground | |
| Garage |
Land
| Acreage | No |
Rooms
| Level | Type | Length | Width | Dimensions |
|---|---|---|---|---|
| Main Level | Kitchen | 3.2 m | 2.9 m | 3.2 m x 2.9 m |
| Main Level | Living Room | 4.18 m | 3 m | 4.18 m x 3 m |
| Main Level | Primary Bedroom | 3.35 m | 3.05 m | 3.35 m x 3.05 m |
| Main Level | Bedroom | 3.26 m | 2.74 m | 3.26 m x 2.74 m |
| Main Level | Laundry Room | 1.22 m | 1.22 m | 1.22 m x 1.22 m |
| Main Level | Bathroom | Measurements not available | ||
| Main Level | Bathroom | Measurements not available |
Interested?
Contact us for more information
Brenda Adams
Salesperson
2025 Maria St #4a
Burlington, Ontario L7R 0G6

