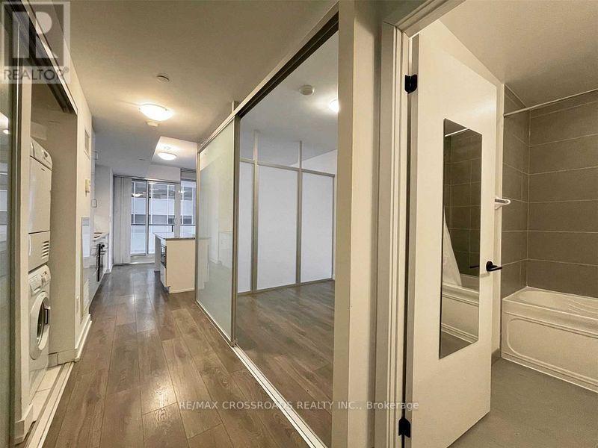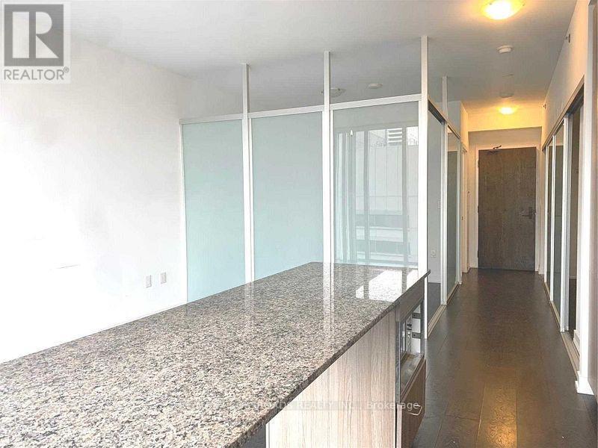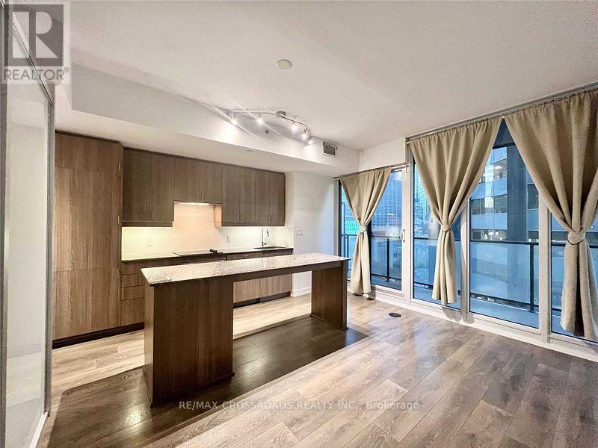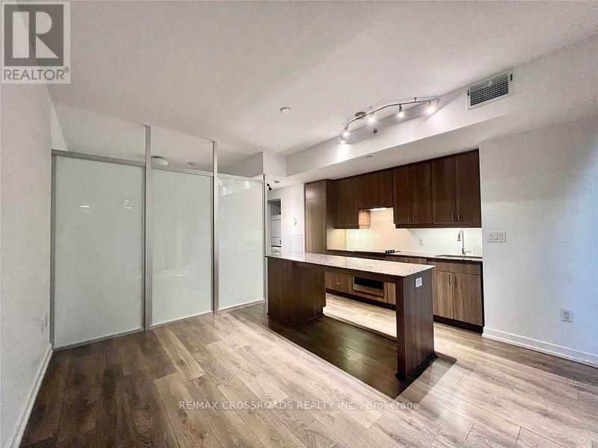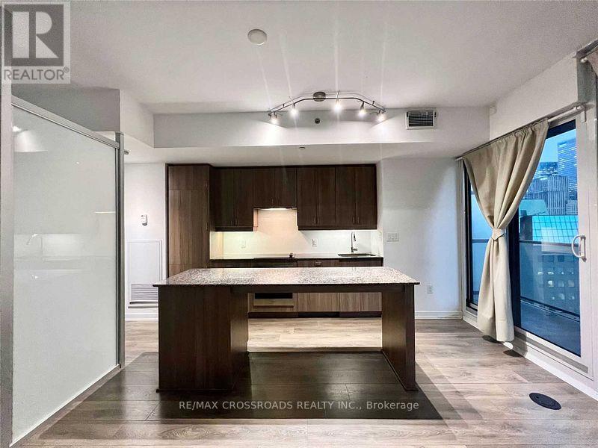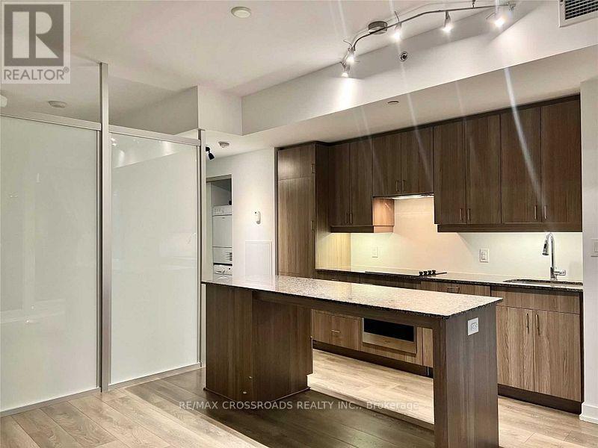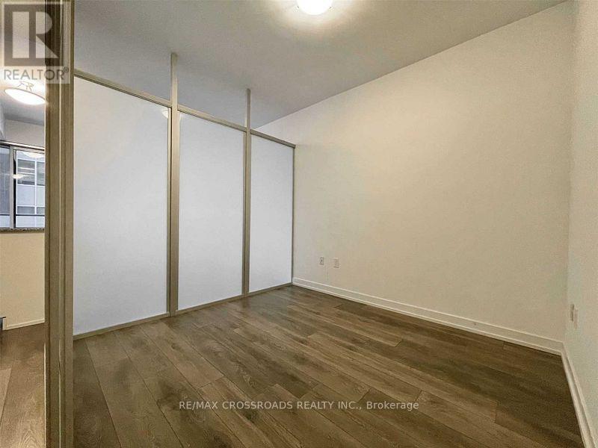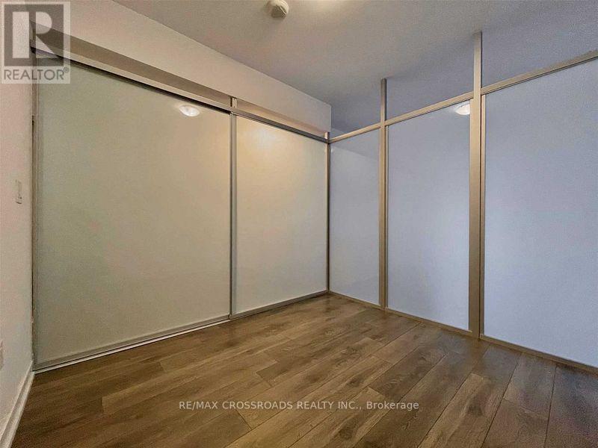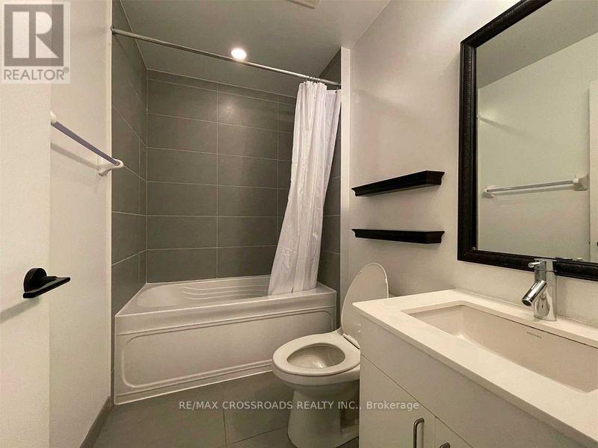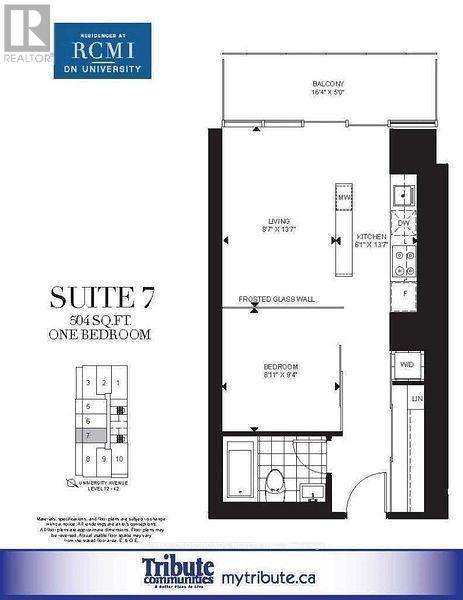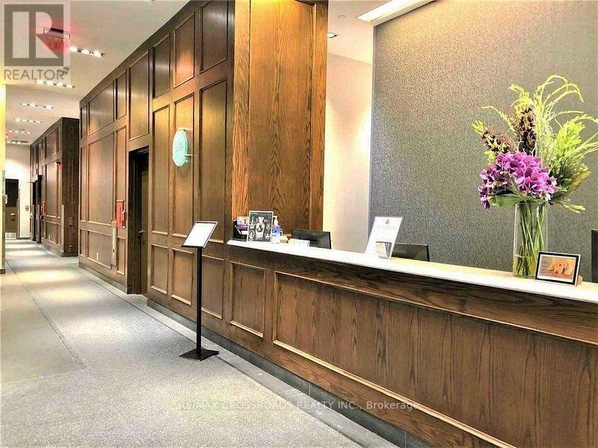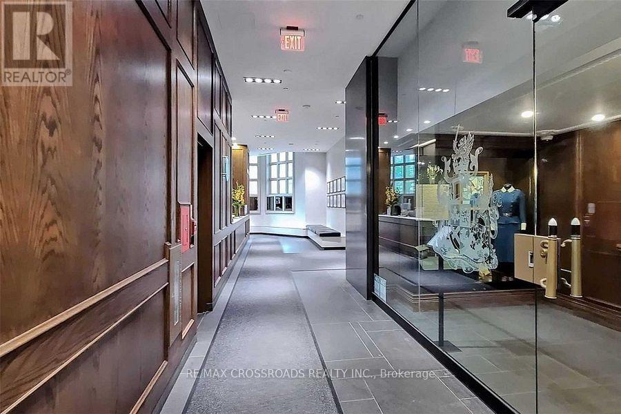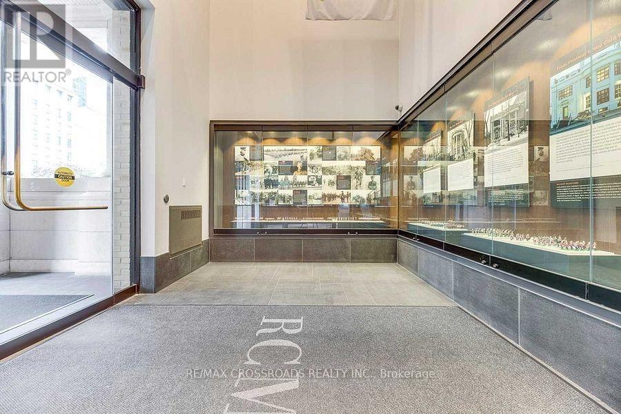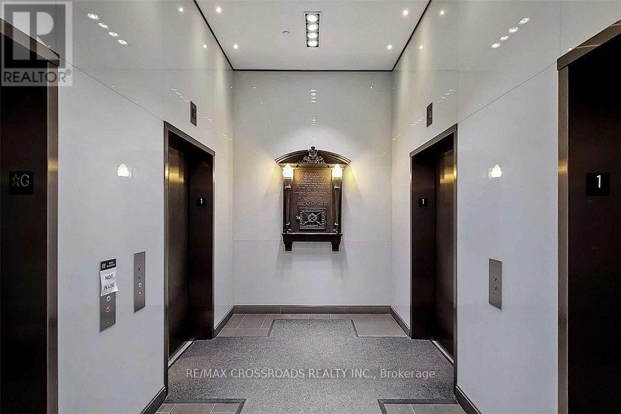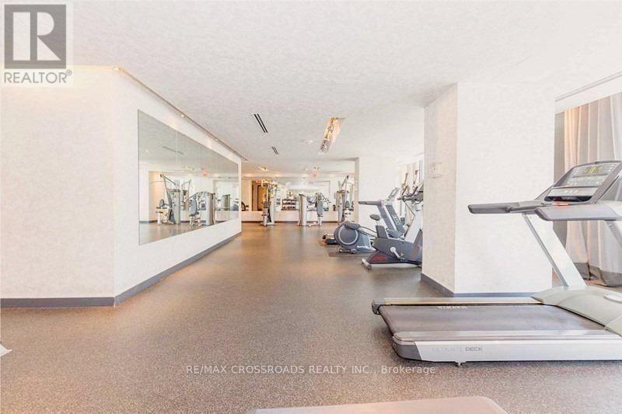1007 - 426 University Avenue Toronto, Ontario M5G 1S9
1 Bedroom
1 Bathroom
500 - 599 sqft
Central Air Conditioning
Forced Air
$2,300 Monthly
Welcome To The Residences At Rcmi ! Designed To Leed Standards To Be An Energy Efficient Building. This One Bedroom Suite Has 9' Ceiling And Is Bright And Spacious, Elegant Finishings Complement The Excellent Layout, Located Across St. Patrick Subway And Steps To Eaton Centre, Financial District, U Of T, OCAD, Ryerson, Dundas Square, Nathan Phillips Square, Hospitals, Parks, Theatres, Restaurants & All Amenities... (id:61852)
Property Details
| MLS® Number | C12430614 |
| Property Type | Single Family |
| Neigbourhood | Spadina—Fort York |
| Community Name | Bay Street Corridor |
| AmenitiesNearBy | Hospital, Park, Public Transit |
| CommunityFeatures | Pet Restrictions |
| Features | Balcony, Carpet Free |
| ViewType | View |
Building
| BathroomTotal | 1 |
| BedroomsAboveGround | 1 |
| BedroomsTotal | 1 |
| Age | 6 To 10 Years |
| Amenities | Security/concierge, Exercise Centre, Recreation Centre, Party Room, Storage - Locker |
| Appliances | Cooktop, Dishwasher, Dryer, Microwave, Oven, Washer, Refrigerator |
| CoolingType | Central Air Conditioning |
| FlooringType | Laminate |
| HeatingFuel | Natural Gas |
| HeatingType | Forced Air |
| SizeInterior | 500 - 599 Sqft |
| Type | Apartment |
Parking
| No Garage |
Land
| Acreage | No |
| LandAmenities | Hospital, Park, Public Transit |
Rooms
| Level | Type | Length | Width | Dimensions |
|---|---|---|---|---|
| Main Level | Living Room | 4.14 m | 2.62 m | 4.14 m x 2.62 m |
| Main Level | Dining Room | 4.14 m | 2.62 m | 4.14 m x 2.62 m |
| Main Level | Kitchen | 4.14 m | 1.85 m | 4.14 m x 1.85 m |
| Main Level | Primary Bedroom | 2.84 m | 2.72 m | 2.84 m x 2.72 m |
Interested?
Contact us for more information
Jannie Lam
Salesperson
RE/MAX Crossroads Realty Inc.
208 - 8901 Woodbine Ave
Markham, Ontario L3R 9Y4
208 - 8901 Woodbine Ave
Markham, Ontario L3R 9Y4

