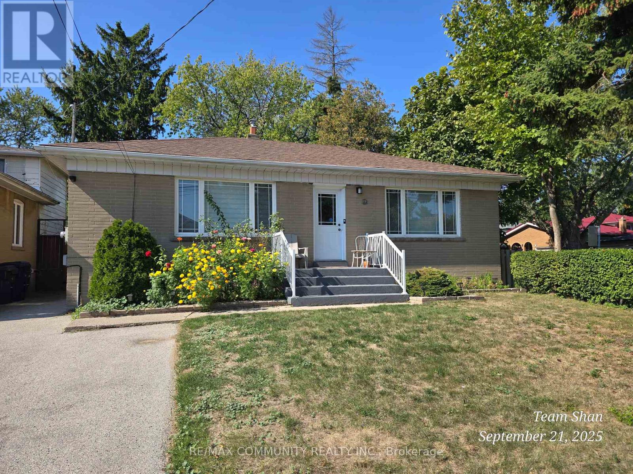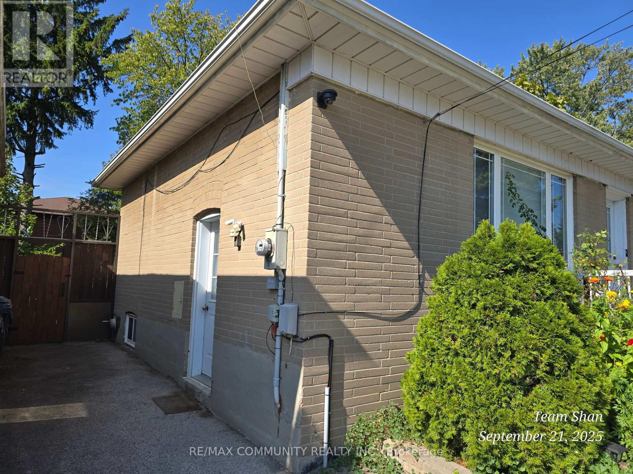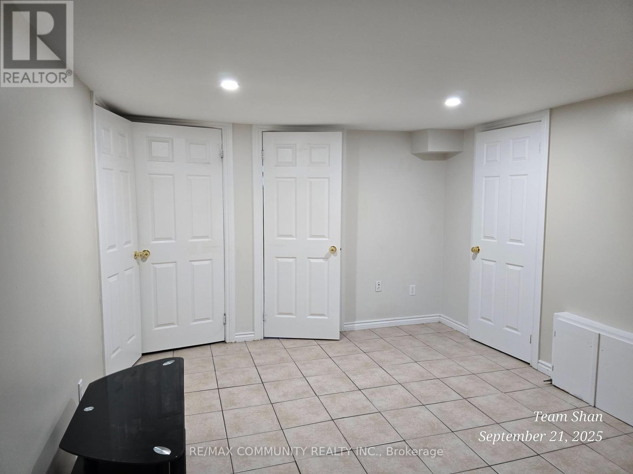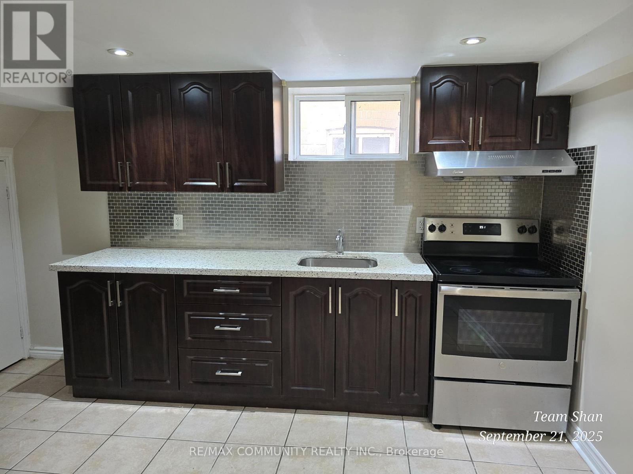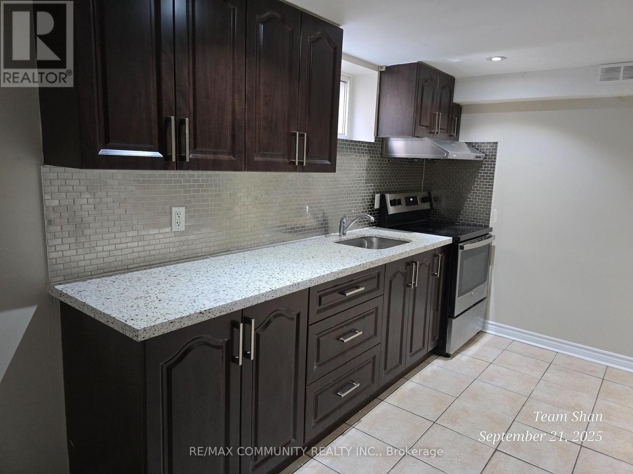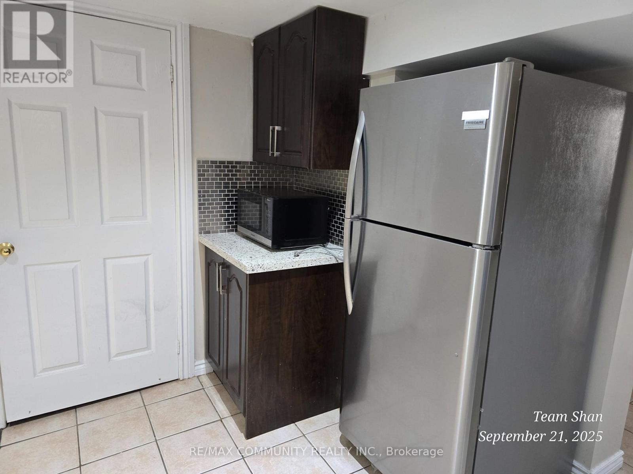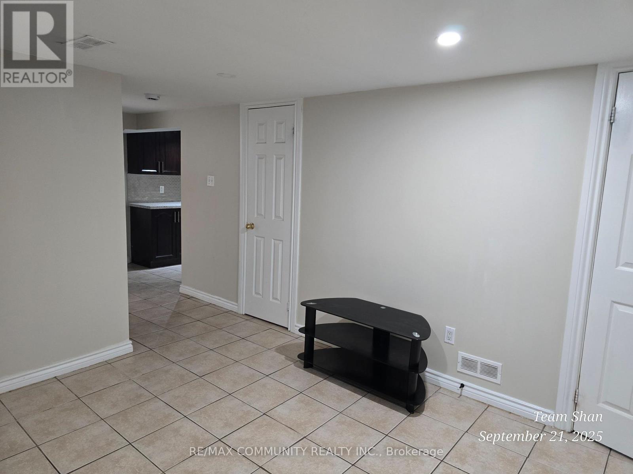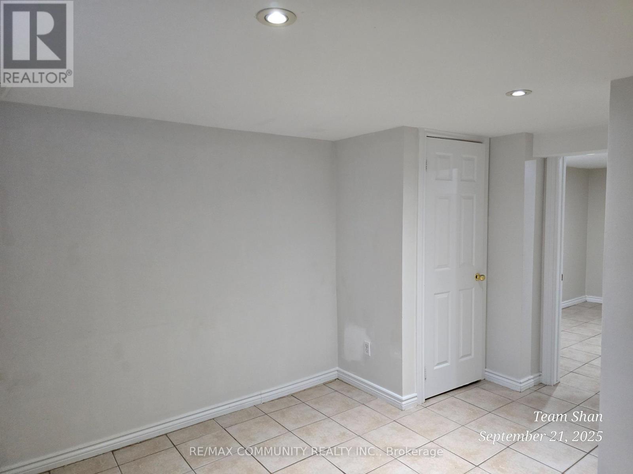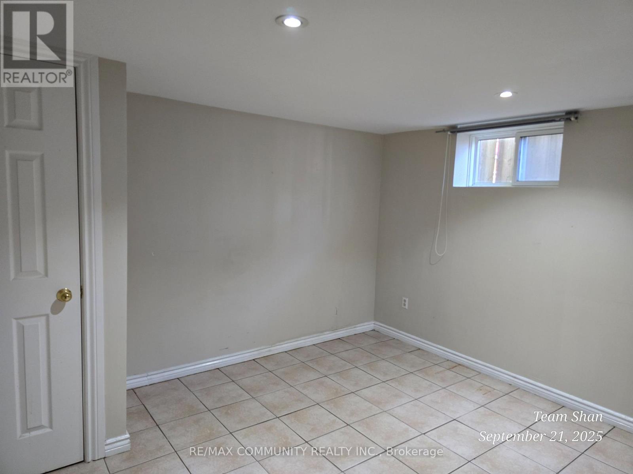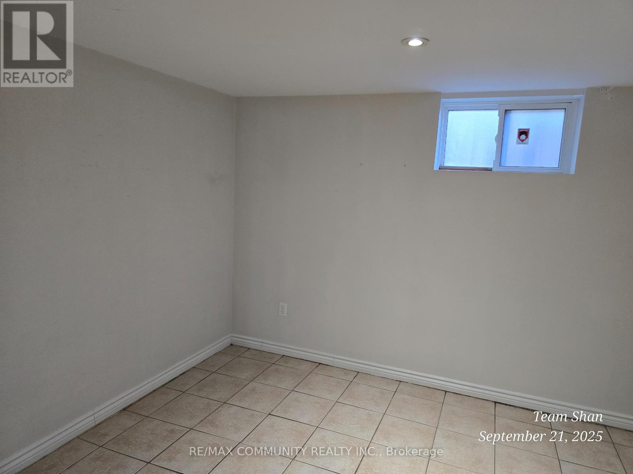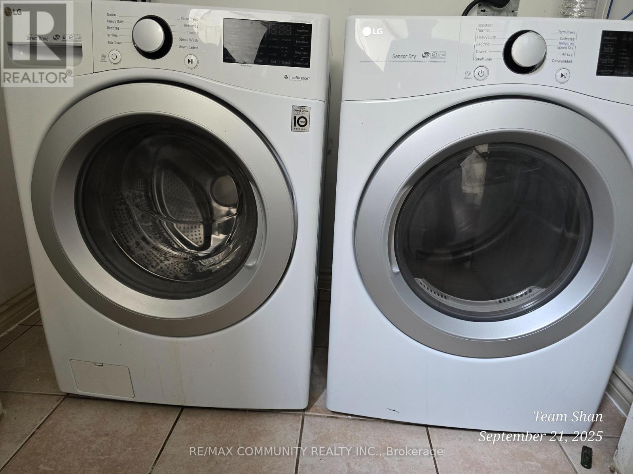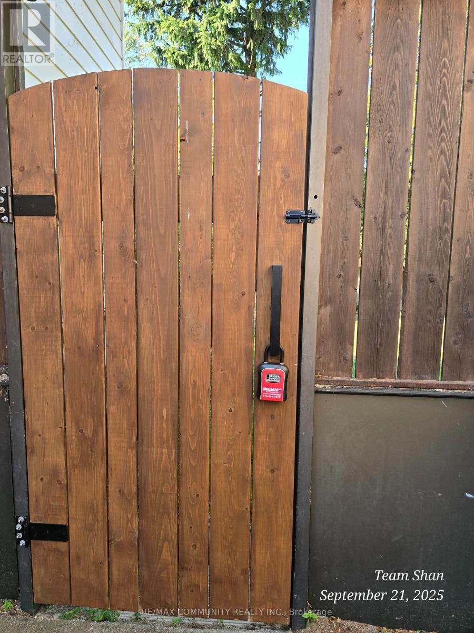122 Kitchener Road Toronto, Ontario M1E 2X9
$1,700 Monthly
Welcome to 122 Kitchener Rd, Scarborough, where comfort and convenience come together in thiswell-maintained basement apartment rental. This bright and spacious unit offers a privateentrance, creating a sense of independence while still being part of a quiet, family-friendlyneighborhood. The apartment features an open-concept living and dining area, a functionalkitchen with plenty of cupboard space, and generously sized bedrooms with ample closet storage.A full washroom completes the unit, providing everything you need for comfortable living. Thelocation is ideal for those seeking accessibility. Just minutes from Kingston Road, Highway401, GO Transit, and TTC, commuting is easy and efficient. Daily amenities such as grocerystores, shopping centers, restaurants, and banks are all nearby. For nature lovers, scenictrails, parks, and the waterfront are within a short drive, offering plenty of opportunities torelax and enjoy the outdoors. Perfect for small families, students, or working professionals,this basement apartment combines affordability with a welcoming environment. Utilities may beincluded or shared, making it a budget-friendly choice without sacrificing quality. (id:61852)
Property Details
| MLS® Number | E12430611 |
| Property Type | Single Family |
| Neigbourhood | Scarborough |
| Community Name | West Hill |
| Features | Carpet Free |
| ParkingSpaceTotal | 1 |
Building
| BathroomTotal | 1 |
| BedroomsAboveGround | 2 |
| BedroomsTotal | 2 |
| Appliances | Dryer, Stove, Washer, Refrigerator |
| ArchitecturalStyle | Bungalow |
| BasementFeatures | Apartment In Basement, Separate Entrance |
| BasementType | N/a, N/a |
| ConstructionStyleAttachment | Detached |
| CoolingType | Central Air Conditioning |
| ExteriorFinish | Brick |
| FlooringType | Tile |
| FoundationType | Block |
| HeatingFuel | Natural Gas |
| HeatingType | Forced Air |
| StoriesTotal | 1 |
| SizeInterior | 1100 - 1500 Sqft |
| Type | House |
| UtilityWater | Municipal Water |
Parking
| No Garage |
Land
| Acreage | No |
| Sewer | Sanitary Sewer |
Rooms
| Level | Type | Length | Width | Dimensions |
|---|---|---|---|---|
| Basement | Living Room | 3.2 m | 3.65 m | 3.2 m x 3.65 m |
| Basement | Kitchen | 3.35 m | 3.65 m | 3.35 m x 3.65 m |
| Basement | Bedroom | 3.81 m | 3.2 m | 3.81 m x 3.2 m |
| Basement | Bedroom 2 | 2.89 m | 3.35 m | 2.89 m x 3.35 m |
https://www.realtor.ca/real-estate/28920961/122-kitchener-road-toronto-west-hill-west-hill
Interested?
Contact us for more information
Shan Thayaparan
Broker
282 Consumers Road Unit 10
Toronto, Ontario M2J 1P8
