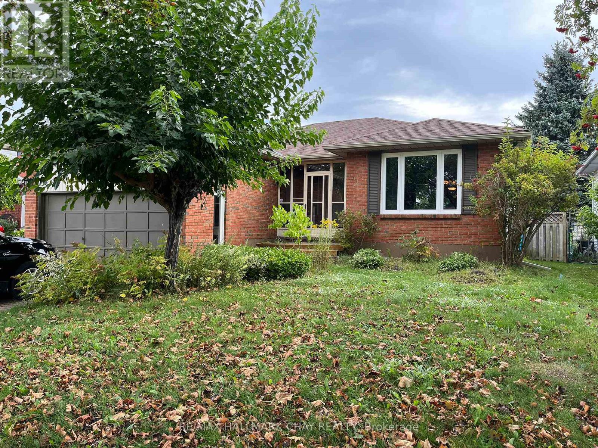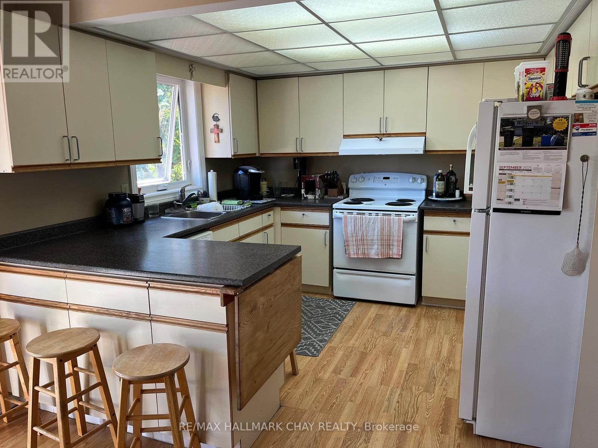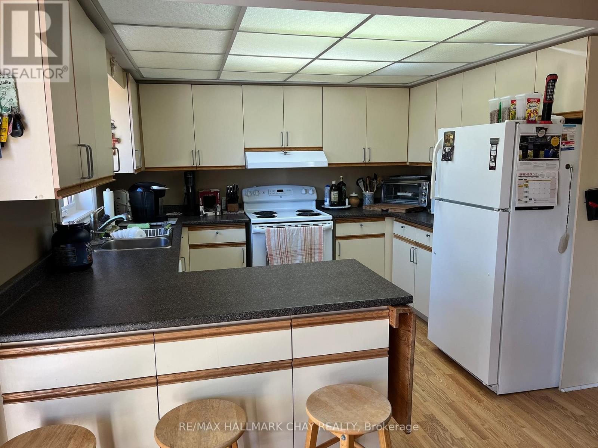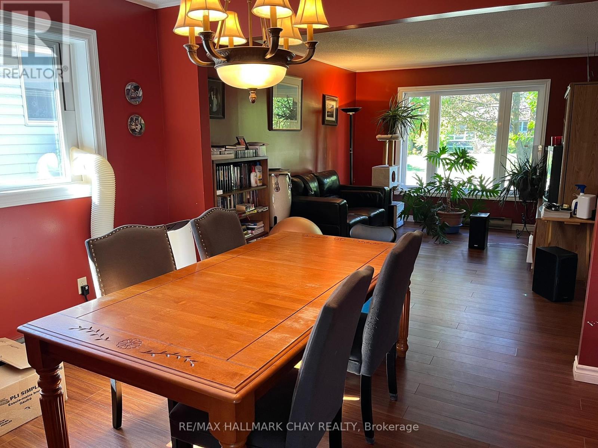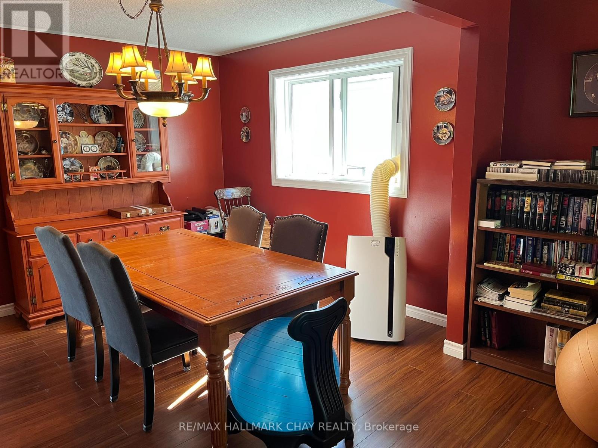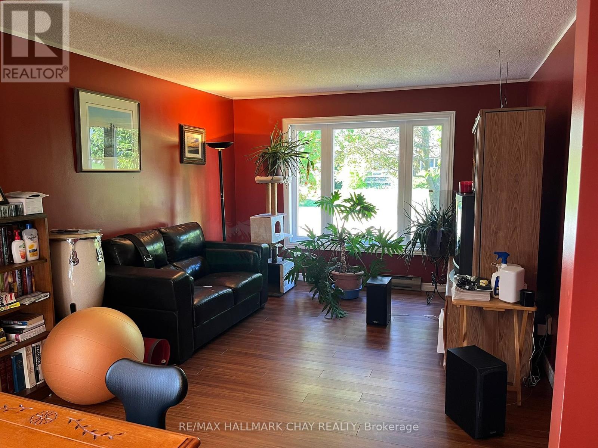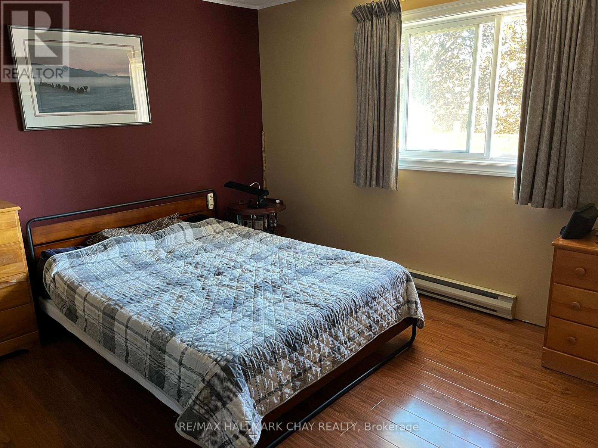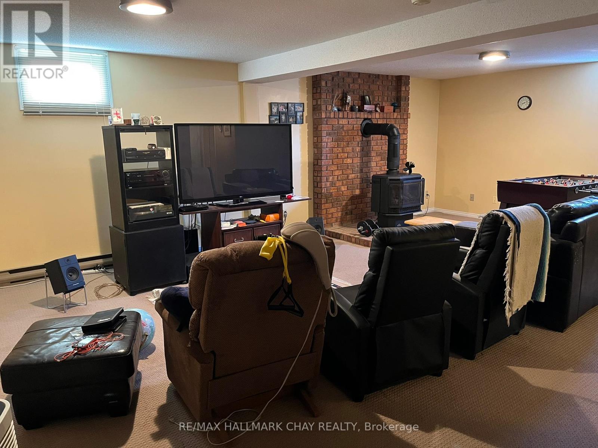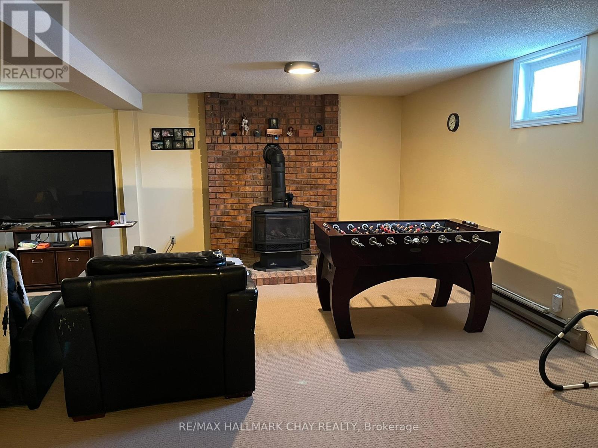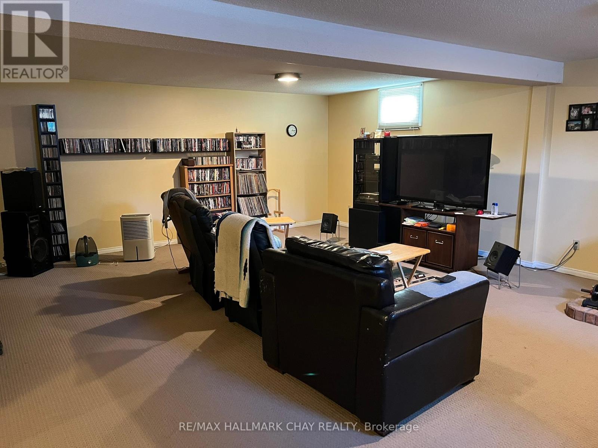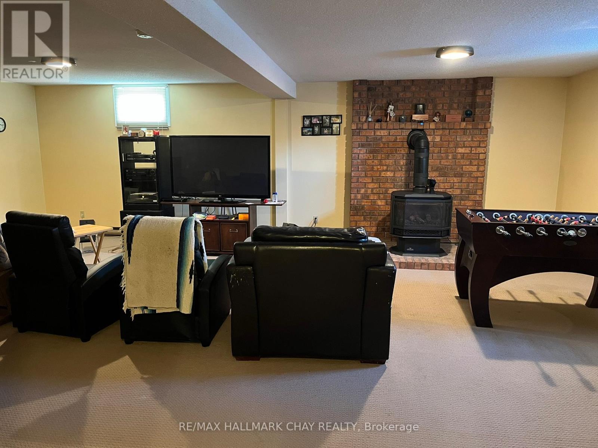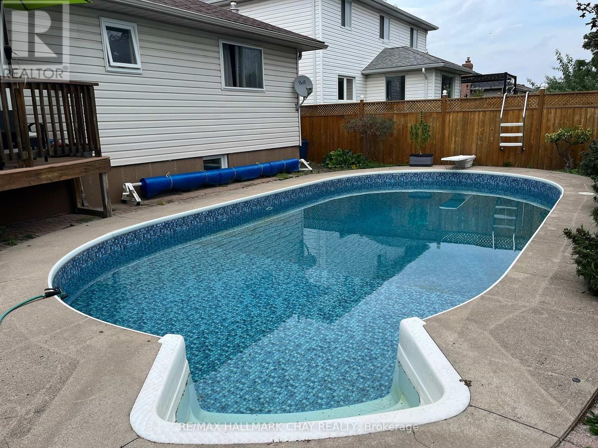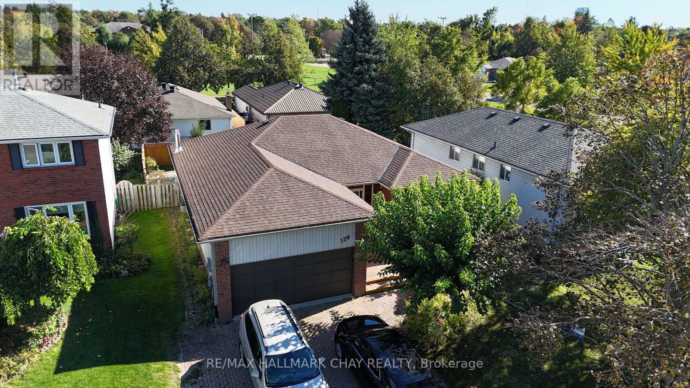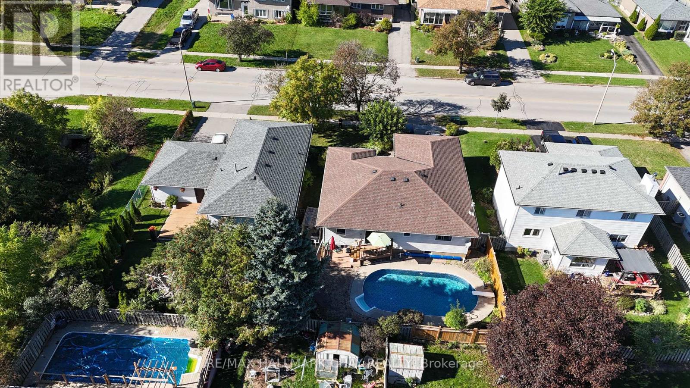129 Rose Street Barrie, Ontario L4M 6C2
$649,900
Great 3 bedroom, 2 bath bungalow in the north end of Barrie. Large sun drenched, eat-in kitchen has walk-out to deck and patio. Fully fenced yard boasts a large 16' x 32' heated inground pool. Master bedroom has 4 piece semi ensuite bath and good closet space. The lower level features a huge recreation room with free standing gas stove. This amazing room is perfect for entertaining the whole family. Lower level also includes a 4th bedroom, 3 piece bath, office, laundry room and a large work room, as well as a cantina. Other features include, upgraded windows 2018, roof shingles 2018, interlocking brick driveway, enclosed front porch with easy access to 2 car garage and a built-in mezzanine for lots of storage, garage door opener, central vacuum, 5 appliances, water softener, gas stove in rec room 2015, pool liner 2023 and much more. Don't miss this opportunity. (id:61852)
Property Details
| MLS® Number | S12430504 |
| Property Type | Single Family |
| Community Name | Wellington |
| EquipmentType | Water Heater |
| ParkingSpaceTotal | 4 |
| PoolType | Inground Pool |
| RentalEquipmentType | Water Heater |
Building
| BathroomTotal | 2 |
| BedroomsAboveGround | 3 |
| BedroomsBelowGround | 1 |
| BedroomsTotal | 4 |
| Amenities | Fireplace(s) |
| Appliances | Central Vacuum, Dishwasher, Dryer, Garage Door Opener, Stove, Washer, Water Softener, Refrigerator |
| ArchitecturalStyle | Bungalow |
| BasementDevelopment | Finished |
| BasementType | N/a (finished) |
| ConstructionStyleAttachment | Detached |
| CoolingType | Window Air Conditioner |
| ExteriorFinish | Brick, Vinyl Siding |
| FireplacePresent | Yes |
| FireplaceTotal | 1 |
| FireplaceType | Free Standing Metal |
| FoundationType | Poured Concrete |
| HeatingFuel | Electric |
| HeatingType | Baseboard Heaters |
| StoriesTotal | 1 |
| SizeInterior | 1100 - 1500 Sqft |
| Type | House |
| UtilityWater | Municipal Water |
Parking
| Garage |
Land
| Acreage | No |
| Sewer | Sanitary Sewer |
| SizeDepth | 101 Ft ,8 In |
| SizeFrontage | 54 Ft ,9 In |
| SizeIrregular | 54.8 X 101.7 Ft |
| SizeTotalText | 54.8 X 101.7 Ft |
Rooms
| Level | Type | Length | Width | Dimensions |
|---|---|---|---|---|
| Basement | Laundry Room | 3.31 m | 1.83 m | 3.31 m x 1.83 m |
| Basement | Workshop | 4.47 m | 3.45 m | 4.47 m x 3.45 m |
| Basement | Recreational, Games Room | 7.89 m | 6.42 m | 7.89 m x 6.42 m |
| Basement | Bedroom 4 | 3.45 m | 3.01 m | 3.45 m x 3.01 m |
| Main Level | Foyer | 2.15 m | 1.85 m | 2.15 m x 1.85 m |
| Main Level | Kitchen | 5.75 m | 3.25 m | 5.75 m x 3.25 m |
| Main Level | Living Room | 4.01 m | 3.61 m | 4.01 m x 3.61 m |
| Main Level | Dining Room | 3.71 m | 3.61 m | 3.71 m x 3.61 m |
| Main Level | Primary Bedroom | 4.31 m | 3.31 m | 4.31 m x 3.31 m |
| Main Level | Bedroom 2 | 4.03 m | 3.12 m | 4.03 m x 3.12 m |
| Main Level | Bedroom 3 | 3.31 m | 3.01 m | 3.31 m x 3.01 m |
https://www.realtor.ca/real-estate/28920800/129-rose-street-barrie-wellington-wellington
Interested?
Contact us for more information
Finn Madsen
Salesperson
218 Bayfield St, 100078 & 100431
Barrie, Ontario L4M 3B6
