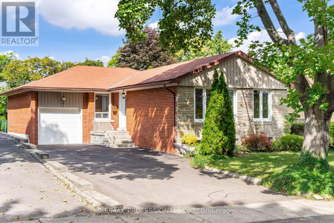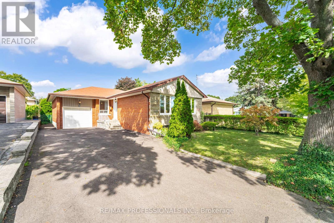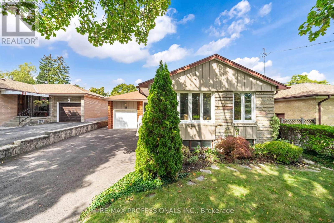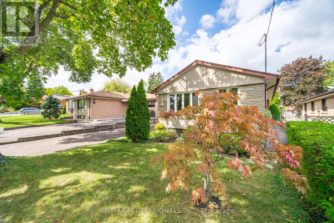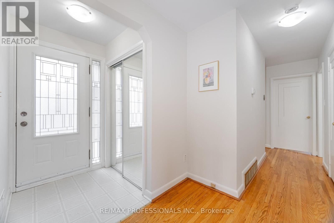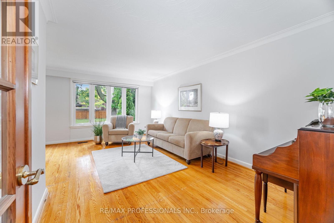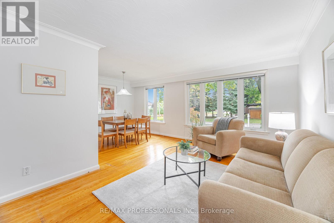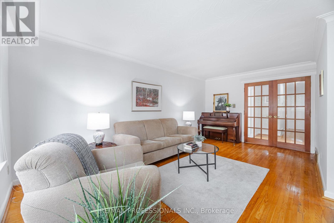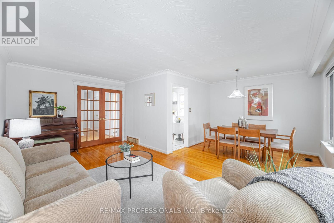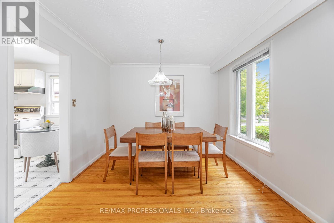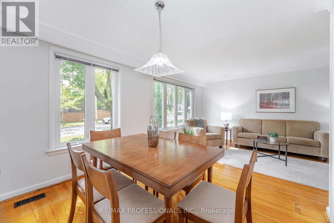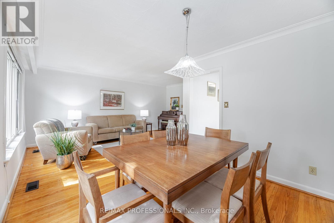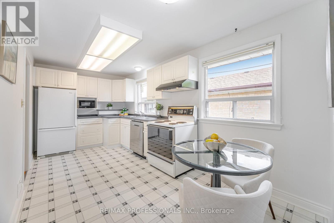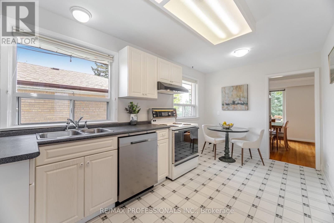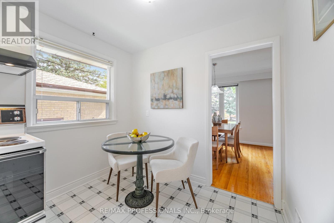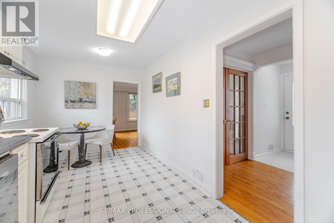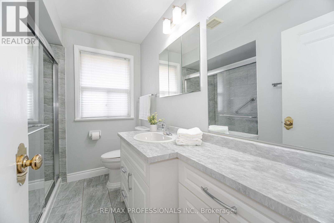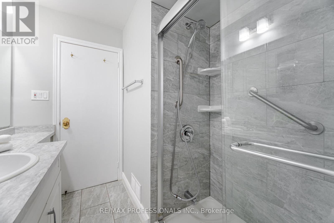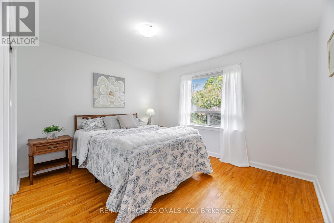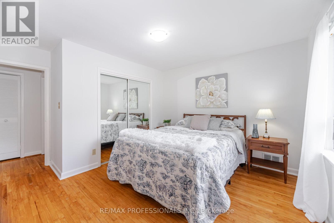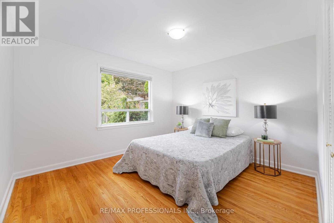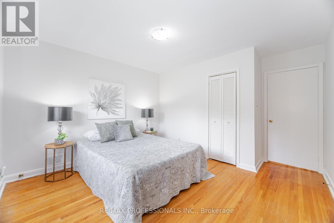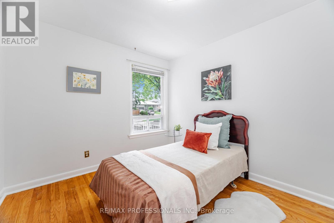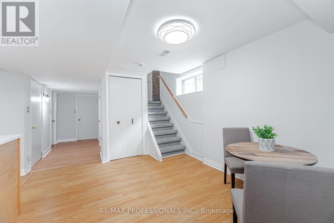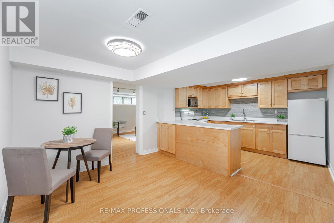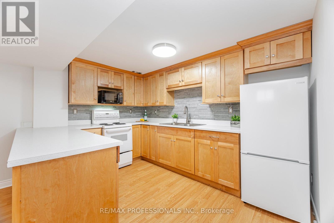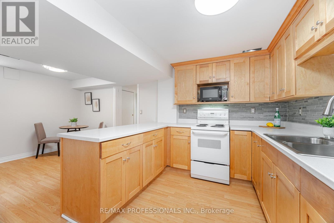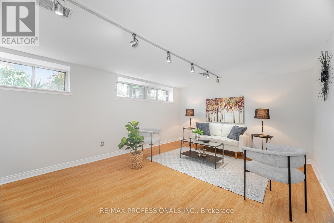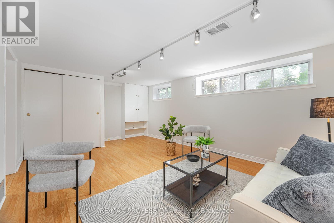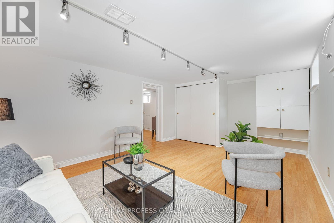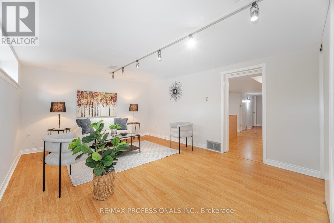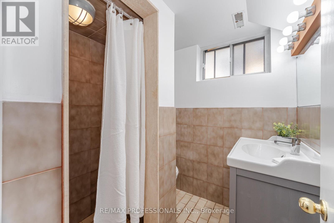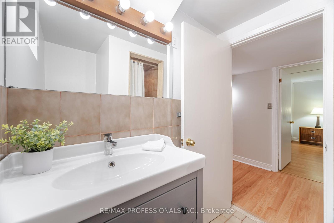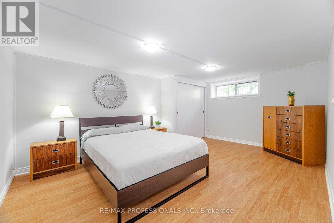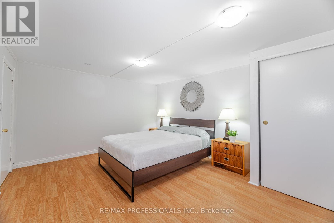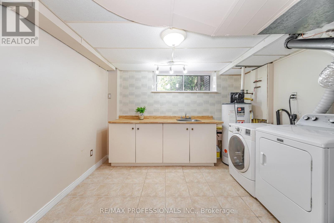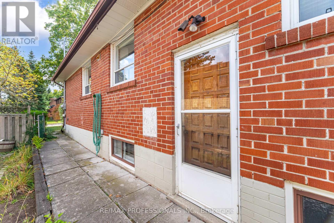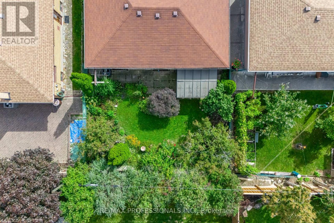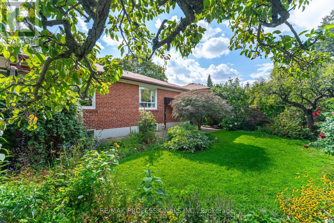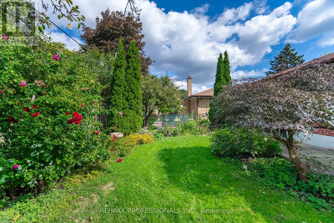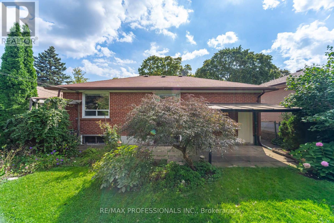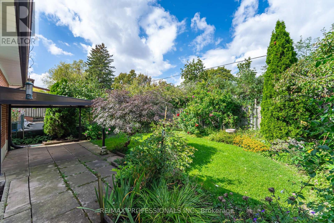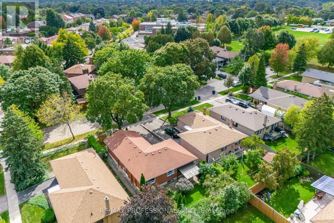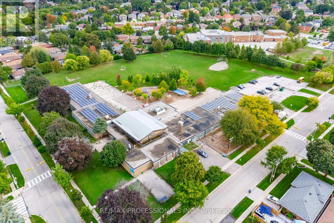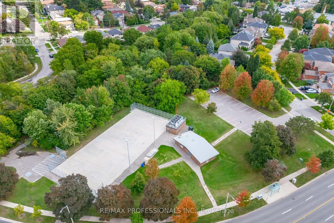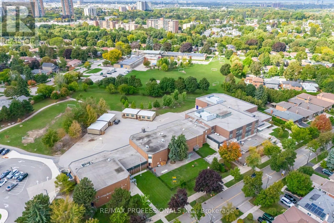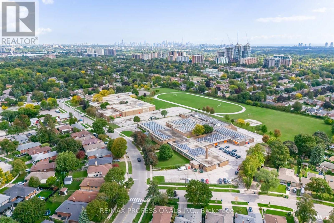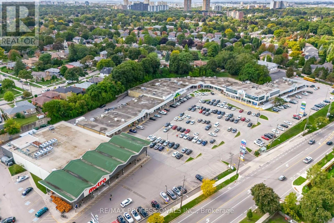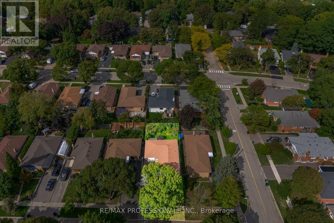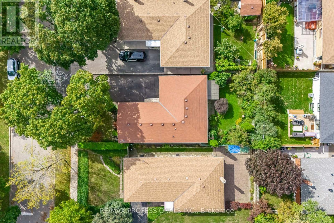4 Lethbridge Avenue Toronto, Ontario M9P 2C9
$1,229,000
Location! Location! Tranquil court setting! Amazing Quiet Child Safe Street, This charming 3+1 bedroom Bungalow, Features an updated eat in Kitchen and Main Bathroom, Freshly Painted Throughout, French Doors, Thermal Windows, Hardwood Flooring. Large Double Drive for 5 cars, Separate Side Entrance to the Large Finished Basement with High Ceilings and Above Grade Windows Offers Excellent **Income Potential** with a Second kitchen, See floor plan! The Fenced Backyard has landscaped gardens, covered patio creating a serene atmosphere. Walking Distance To Excellent Schools, "Steps to Parks" for a Leisure Stroll To Enjoy Nature, Tennis, Pickle ball, Skating Rinks, TTC, One Bus To Subway, UP Express, Go Station, Starbucks, Shopping, Close To Highways & The Airport. Bright Spacious Well Cared For Home Just Move Right In. Don't Miss This Fantastic Opportunity! (id:61852)
Open House
This property has open houses!
2:00 pm
Ends at:4:00 pm
Property Details
| MLS® Number | W12430481 |
| Property Type | Single Family |
| Neigbourhood | Kingsview Village-The Westway |
| Community Name | Kingsview Village-The Westway |
| AmenitiesNearBy | Schools, Park, Public Transit |
| Features | Cul-de-sac, Flat Site, Conservation/green Belt |
| ParkingSpaceTotal | 6 |
Building
| BathroomTotal | 2 |
| BedroomsAboveGround | 3 |
| BedroomsBelowGround | 1 |
| BedroomsTotal | 4 |
| Appliances | Water Heater, All, Dishwasher, Dryer, Garage Door Opener, Microwave, Stove, Washer, Refrigerator |
| ArchitecturalStyle | Bungalow |
| BasementFeatures | Apartment In Basement, Separate Entrance |
| BasementType | N/a |
| ConstructionStyleAttachment | Detached |
| CoolingType | Central Air Conditioning |
| ExteriorFinish | Brick |
| FlooringType | Tile, Ceramic, Laminate, Concrete, Hardwood |
| FoundationType | Block |
| HeatingFuel | Natural Gas |
| HeatingType | Forced Air |
| StoriesTotal | 1 |
| SizeInterior | 1100 - 1500 Sqft |
| Type | House |
| UtilityWater | Municipal Water |
Parking
| Attached Garage | |
| Garage |
Land
| Acreage | No |
| FenceType | Fenced Yard |
| LandAmenities | Schools, Park, Public Transit |
| Sewer | Sanitary Sewer |
| SizeDepth | 110 Ft ,9 In |
| SizeFrontage | 45 Ft ,6 In |
| SizeIrregular | 45.5 X 110.8 Ft |
| SizeTotalText | 45.5 X 110.8 Ft |
| ZoningDescription | Residential |
Rooms
| Level | Type | Length | Width | Dimensions |
|---|---|---|---|---|
| Basement | Laundry Room | 3.78 m | 3.3 m | 3.78 m x 3.3 m |
| Basement | Utility Room | 3.73 m | 1.71 m | 3.73 m x 1.71 m |
| Basement | Cold Room | 1.98 m | 1.12 m | 1.98 m x 1.12 m |
| Basement | Recreational, Games Room | 5.61 m | 3.73 m | 5.61 m x 3.73 m |
| Basement | Kitchen | 5.61 m | 3.53 m | 5.61 m x 3.53 m |
| Basement | Bedroom | 5.26 m | 3.73 m | 5.26 m x 3.73 m |
| Ground Level | Foyer | 3.15 m | 1.83 m | 3.15 m x 1.83 m |
| Ground Level | Living Room | 5.26 m | 3.89 m | 5.26 m x 3.89 m |
| Ground Level | Dining Room | 3.05 m | 2.87 m | 3.05 m x 2.87 m |
| Ground Level | Kitchen | 5.18 m | 2.64 m | 5.18 m x 2.64 m |
| Ground Level | Primary Bedroom | 3.66 m | 3.35 m | 3.66 m x 3.35 m |
| Ground Level | Bedroom 2 | 3.66 m | 3.35 m | 3.66 m x 3.35 m |
| Ground Level | Bedroom 3 | 2.97 m | 2.92 m | 2.97 m x 2.92 m |
Interested?
Contact us for more information
Jeff Macko
Salesperson
1 East Mall Cres Unit D-3-C
Toronto, Ontario M9B 6G8
Frances Zuccarini
Broker
1 East Mall Cres Unit D-3-C
Toronto, Ontario M9B 6G8
