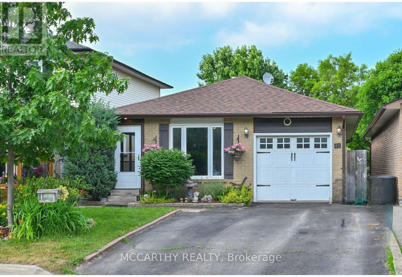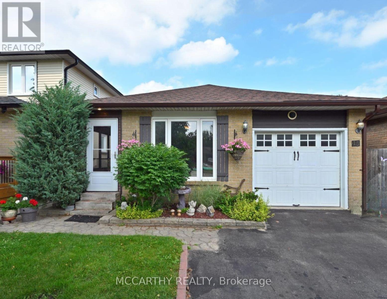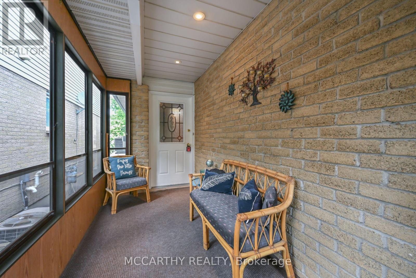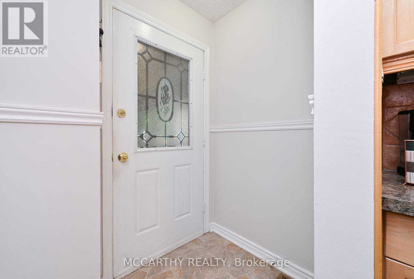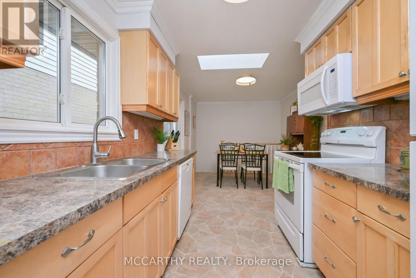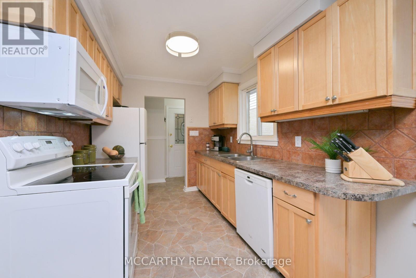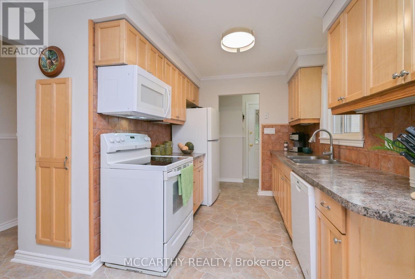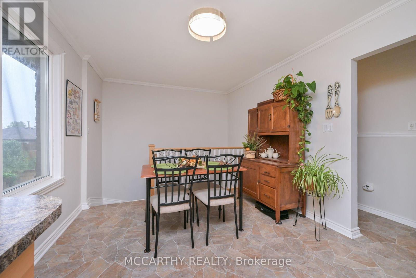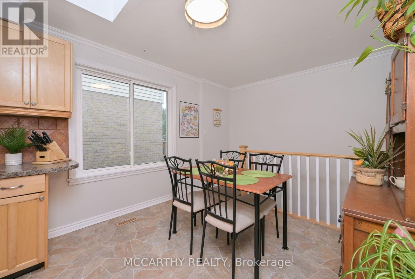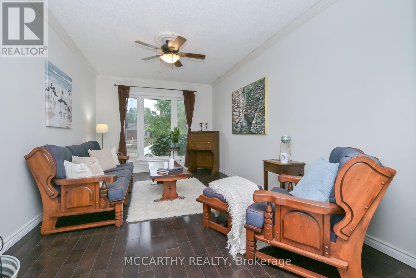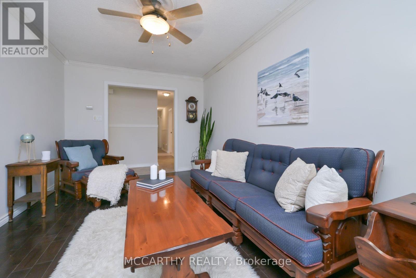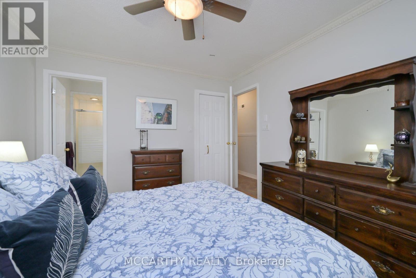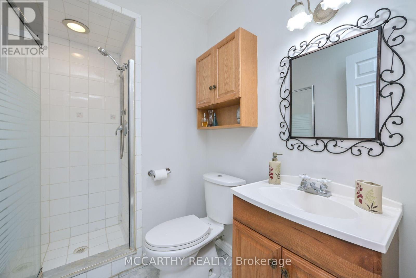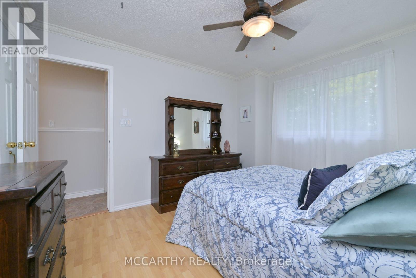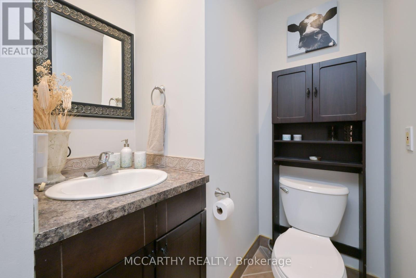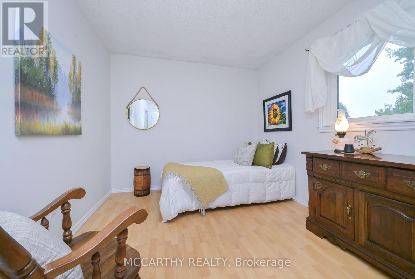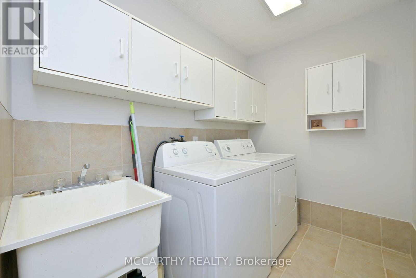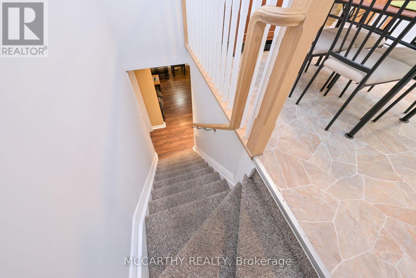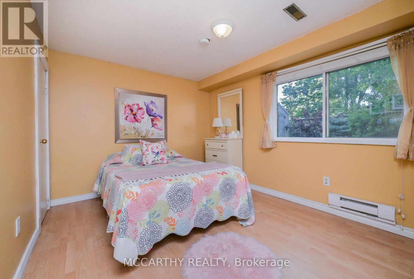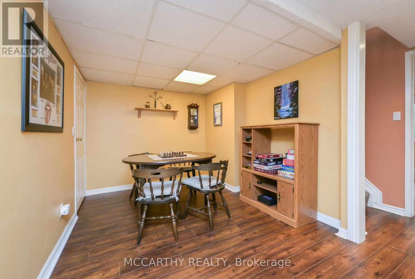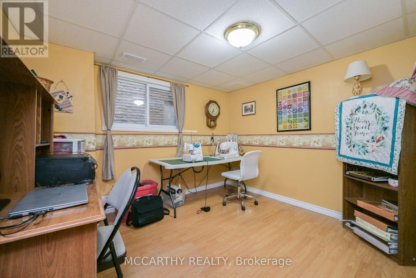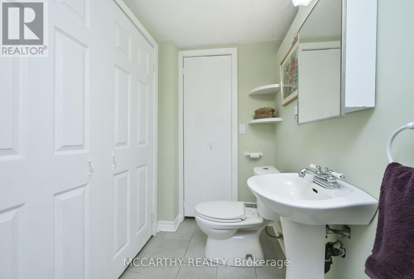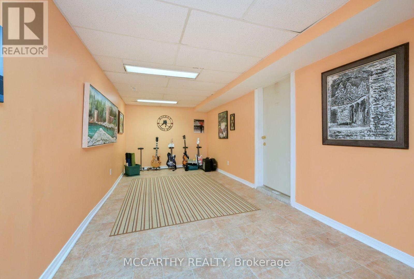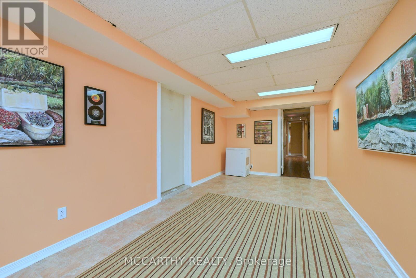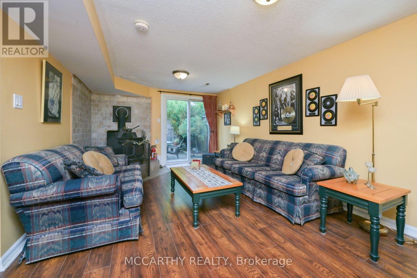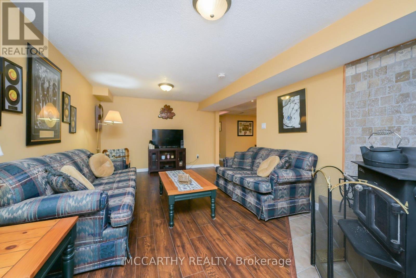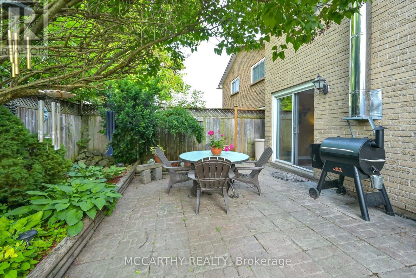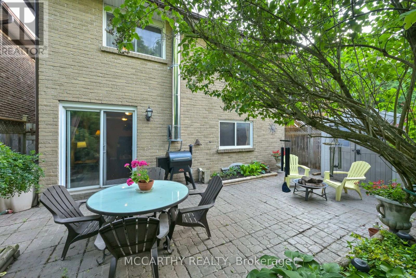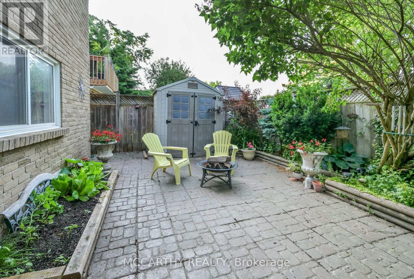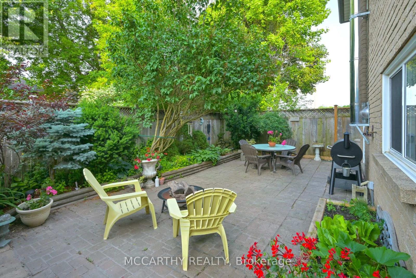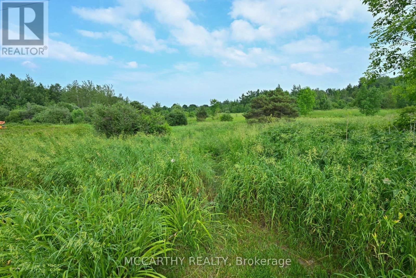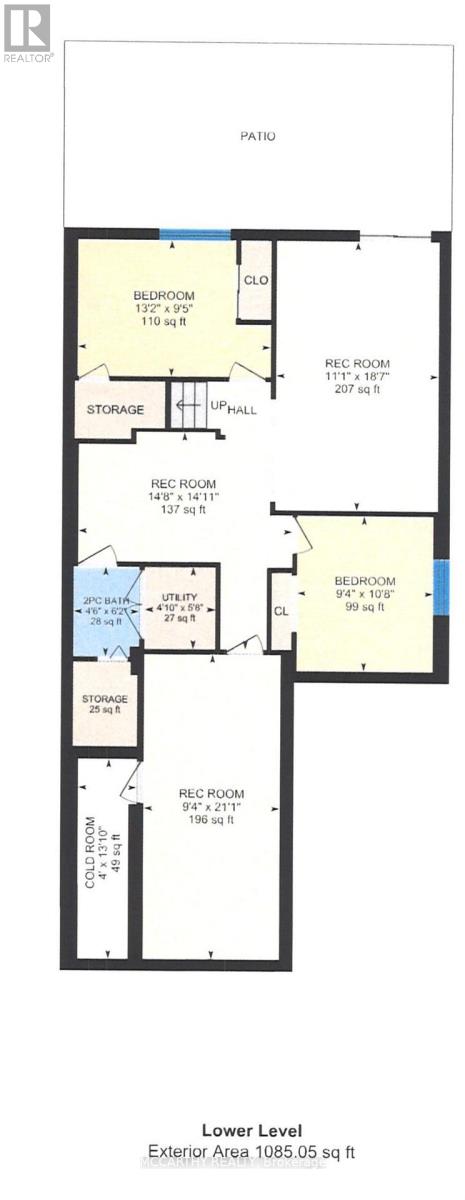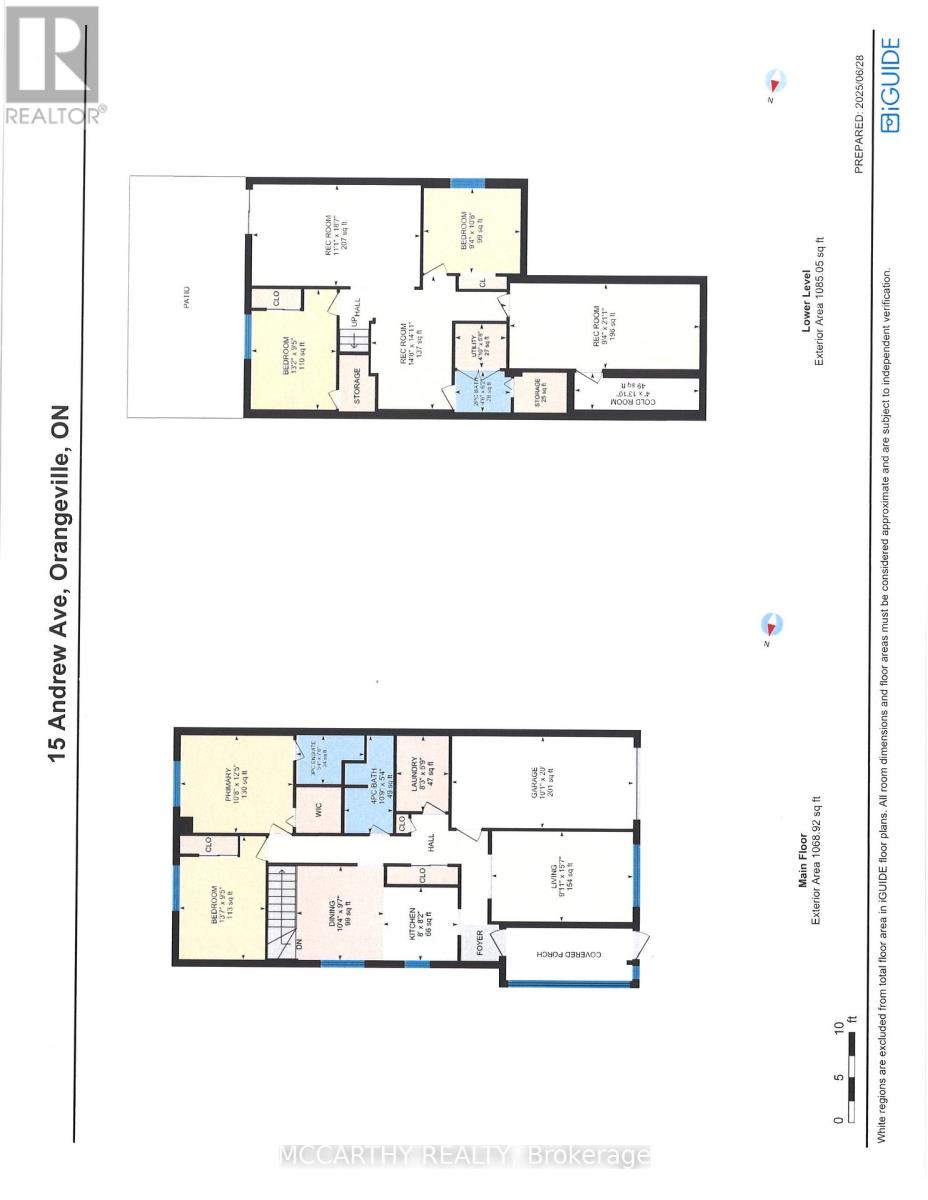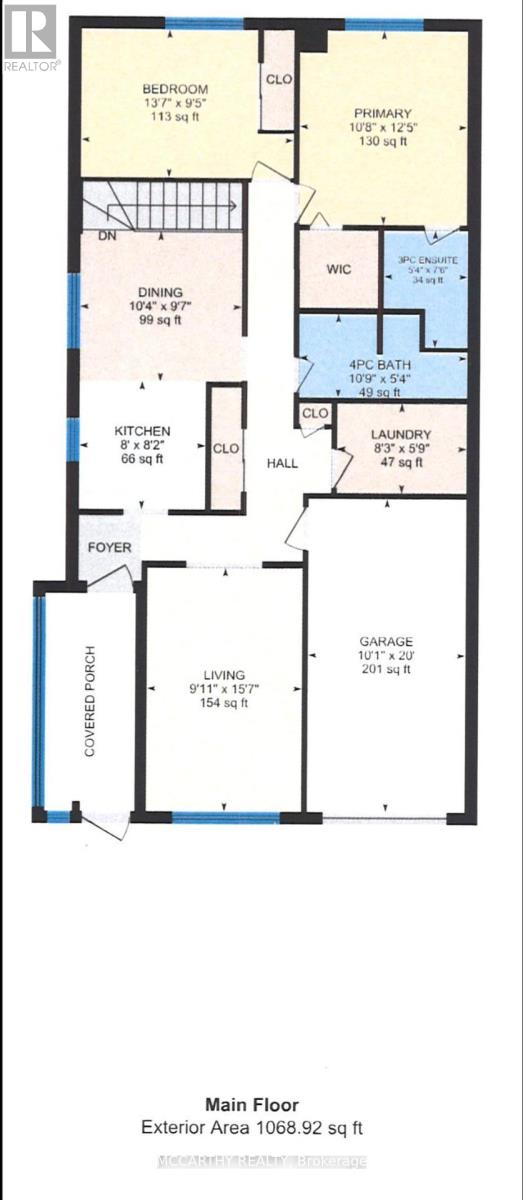15 Andrew Avenue Orangeville, Ontario L9W 4E5
$759,800
Nestled at the end of a quiet cul-de-sac, this 4 bedroom, (2+2) all-brick bungalow offers the perfect blend of comfort, lifestyle, and flexibility. Overlooking the rolling hills of Caledon, its ideal for down sizers, upsizers, seniors, couples, families, multi-generational living, or those seeking extra income potential. The main level has been revamped and freshly painted in a beautiful neutral tone, that allows the main floor to feel bright, open, and refreshed. The sun-filled eat-in kitchen features a skylight, pantry, and plenty of counter space, while the living room sets the stage for cozy nights and casual gatherings. Two rear-facing bedrooms include a private primary suite with walk-in closet and 3pc ensuite. Convenient main floor laundry and inside garage access make daily life simple. The walk-out lower level expands your options with two oversized bedrooms, a games room, a large rec/exercise room, a 2 pc bathroom, bright above-grade windows, a spacious rec/family room with wood stove, and private entry to the fully fenced yard. Perfect for extended family, teens, guests, or creating an income suite. Outdoors, enjoy a welcoming front sunroom, a backyard built for BBQs and stargazing, plus newer shingles, updated A/C, and ongoing neighbourhood upgrades. With road improvements set to enhance the areas curb appeal, this home is as practical as it is inviting. Whether you're looking to settle into family living, create multi-generational space, or enjoy the ease of a low-maintenance retreat, all from great commuter location, this property is designed to adapt to every stage of life. (id:61852)
Property Details
| MLS® Number | W12430360 |
| Property Type | Single Family |
| Community Name | Orangeville |
| AmenitiesNearBy | Park, Public Transit |
| CommunityFeatures | School Bus |
| EquipmentType | Water Heater |
| Features | Level Lot |
| ParkingSpaceTotal | 3 |
| RentalEquipmentType | Water Heater |
| Structure | Porch, Shed |
Building
| BathroomTotal | 3 |
| BedroomsAboveGround | 2 |
| BedroomsBelowGround | 2 |
| BedroomsTotal | 4 |
| Age | 31 To 50 Years |
| Appliances | Water Softener, Central Vacuum, Blinds, Dishwasher, Dryer, Microwave, Stove, Washer, Window Coverings, Refrigerator |
| ArchitecturalStyle | Bungalow |
| BasementDevelopment | Finished |
| BasementFeatures | Walk Out |
| BasementType | N/a (finished) |
| CeilingType | Suspended Ceiling |
| ConstructionStyleAttachment | Detached |
| CoolingType | Central Air Conditioning |
| ExteriorFinish | Brick |
| FireplacePresent | Yes |
| FireplaceTotal | 1 |
| FireplaceType | Woodstove |
| FlooringType | Vinyl, Hardwood, Laminate, Tile |
| FoundationType | Concrete |
| HalfBathTotal | 1 |
| HeatingFuel | Natural Gas |
| HeatingType | Forced Air |
| StoriesTotal | 1 |
| SizeInterior | 700 - 1100 Sqft |
| Type | House |
| UtilityWater | Municipal Water |
Parking
| Attached Garage | |
| Garage |
Land
| Acreage | No |
| LandAmenities | Park, Public Transit |
| Sewer | Sanitary Sewer |
| SizeDepth | 97 Ft ,2 In |
| SizeFrontage | 32 Ft |
| SizeIrregular | 32 X 97.2 Ft |
| SizeTotalText | 32 X 97.2 Ft |
| ZoningDescription | Residential |
Rooms
| Level | Type | Length | Width | Dimensions |
|---|---|---|---|---|
| Lower Level | Games Room | 3.26 m | 2.84 m | 3.26 m x 2.84 m |
| Lower Level | Recreational, Games Room | 5.67 m | 3.39 m | 5.67 m x 3.39 m |
| Lower Level | Exercise Room | 6.42 m | 2.84 m | 6.42 m x 2.84 m |
| Lower Level | Bedroom 3 | 4.03 m | 2.87 m | 4.03 m x 2.87 m |
| Main Level | Kitchen | 2.5 m | 2.45 m | 2.5 m x 2.45 m |
| Main Level | Dining Room | 3.14 m | 2.93 m | 3.14 m x 2.93 m |
| Main Level | Living Room | 4.75 m | 3.01 m | 4.75 m x 3.01 m |
| Main Level | Primary Bedroom | 3.78 m | 3.26 m | 3.78 m x 3.26 m |
| Main Level | Bedroom 2 | 4.13 m | 2.88 m | 4.13 m x 2.88 m |
| Main Level | Laundry Room | 2.52 m | 1.75 m | 2.52 m x 1.75 m |
Utilities
| Cable | Available |
| Electricity | Installed |
| Sewer | Installed |
https://www.realtor.ca/real-estate/28920627/15-andrew-avenue-orangeville-orangeville
Interested?
Contact us for more information
Tammy Woods
Salesperson
110 Centennial Road
Shelburne, Ontario L9V 2Z4
Marg Mccarthy
Broker of Record
110 Centennial Road
Shelburne, Ontario L9V 2Z4
