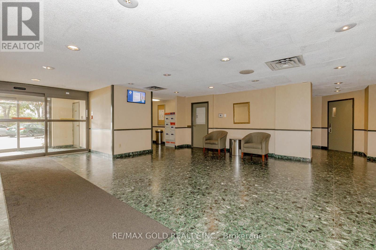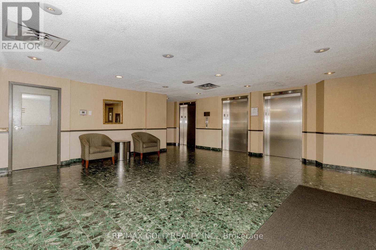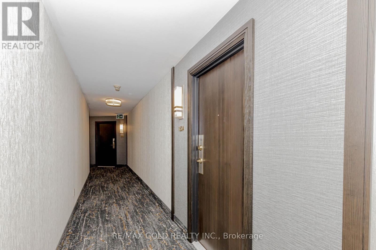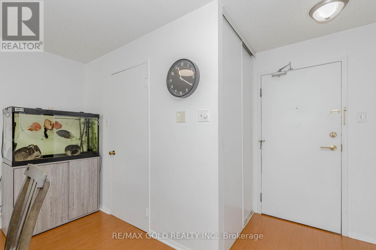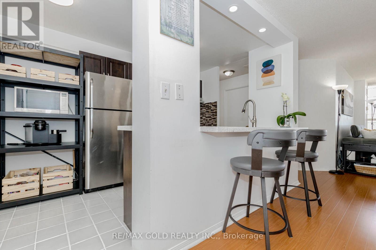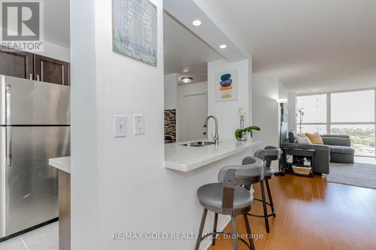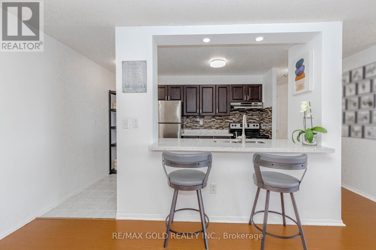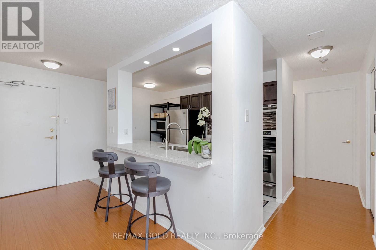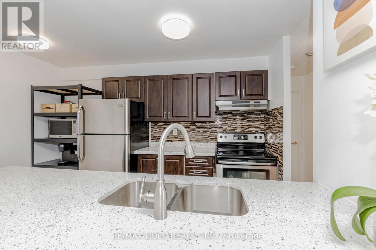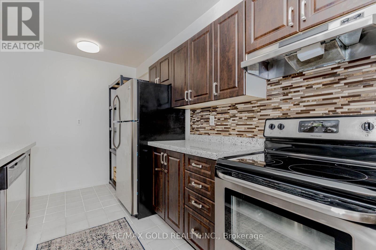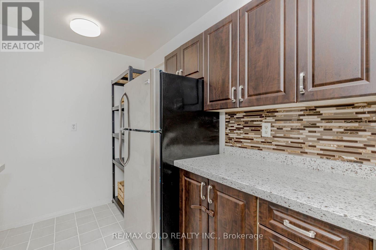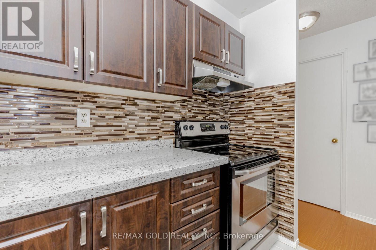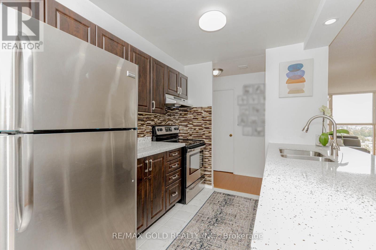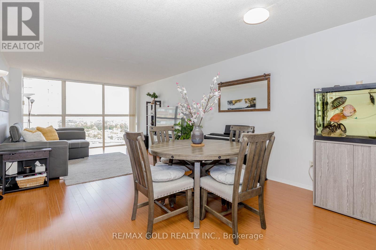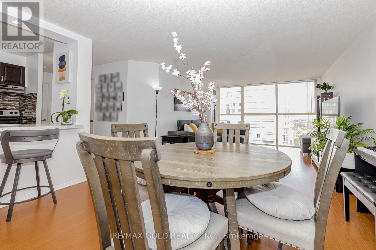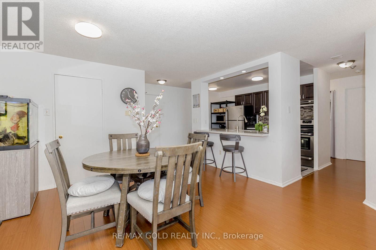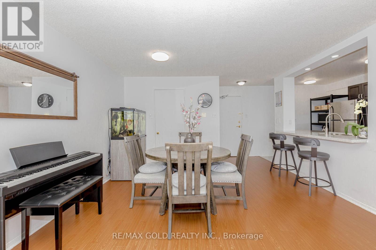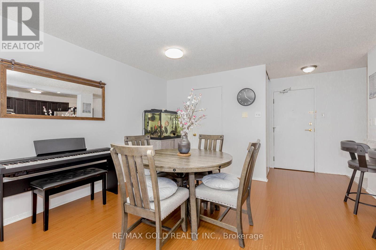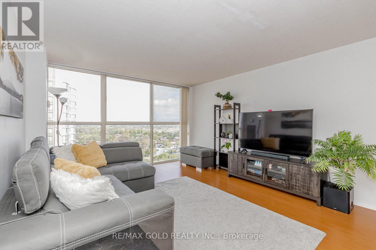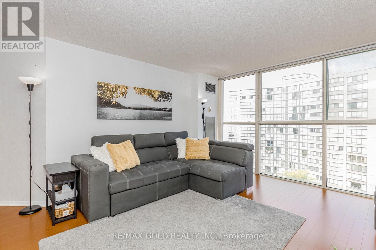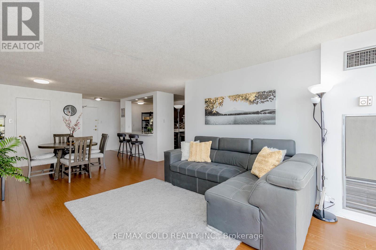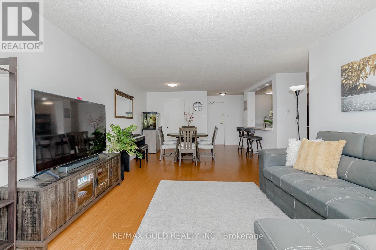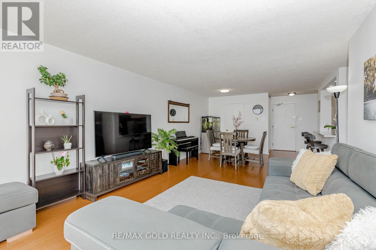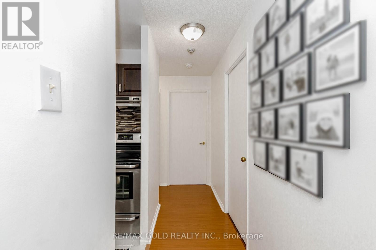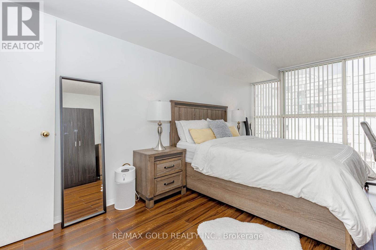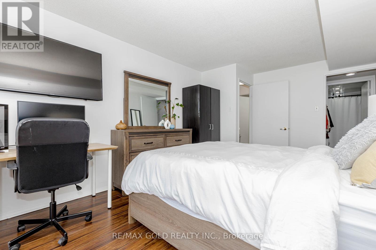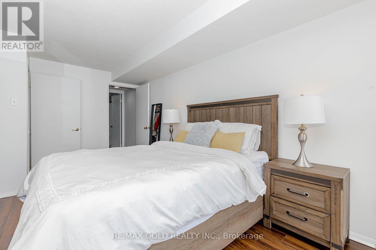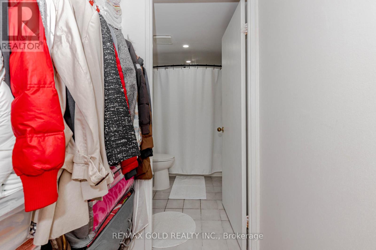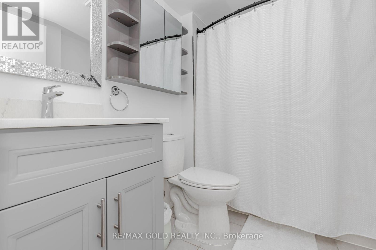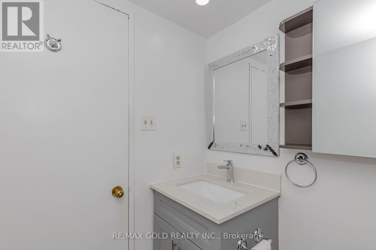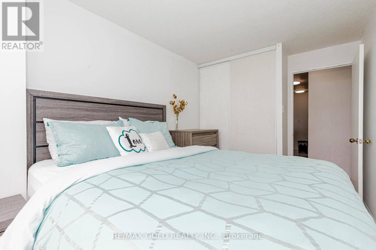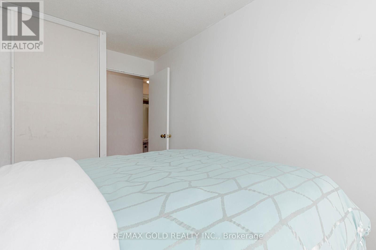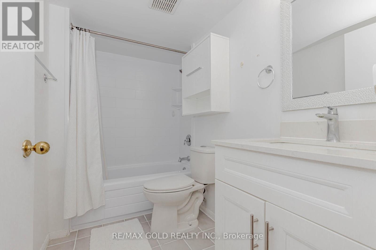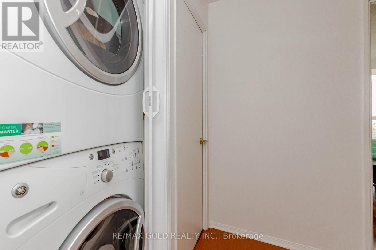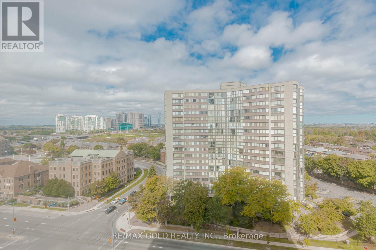1504 - 4205 Shipp Drive Mississauga, Ontario L4Z 2Y8
$499,900Maintenance, Common Area Maintenance, Heat, Electricity, Insurance, Parking, Water
$968.01 Monthly
Maintenance, Common Area Maintenance, Heat, Electricity, Insurance, Parking, Water
$968.01 MonthlyWelcome to your new home in the vibrant City Centre, just steps from everything you need. This condo offers a warm and inviting open-concept layout, featuring a modern kitchen with granite countertops and plenty of space to cook, dine, and entertain. Floor-to-ceiling windows fill the living and dining areas with natural light, giving you stunning, unobstructed views every day. Both bedrooms are generously sized, with two full bathrooms for added comfort and convenience. The building offers fantastic amenities to enjoy in your downtime, along with ample guest parking for when friends and family visit. Location is unbeatable, you're within walking distance to Square One Shopping Centre, restaurants, and entertainment, plus transit and GO terminal. With quick access to highways 403, 401, 427, 410, and the QEW, commuting anywhere in the GTA is a breeze. Whether you're a first-time buyer, downsizing, or looking for a smart investment, this condo is the perfect place to call home! (id:61852)
Property Details
| MLS® Number | W12430424 |
| Property Type | Single Family |
| Community Name | City Centre |
| CommunityFeatures | Pets Not Allowed |
| Features | In Suite Laundry |
| ParkingSpaceTotal | 1 |
| PoolType | Indoor Pool |
Building
| BathroomTotal | 2 |
| BedroomsAboveGround | 2 |
| BedroomsTotal | 2 |
| Amenities | Security/concierge, Exercise Centre, Recreation Centre, Visitor Parking, Storage - Locker |
| Appliances | Garage Door Opener Remote(s), Dishwasher, Dryer, Stove, Washer, Window Coverings, Refrigerator |
| CoolingType | Central Air Conditioning |
| ExteriorFinish | Brick |
| FlooringType | Laminate |
| HeatingFuel | Natural Gas |
| HeatingType | Forced Air |
| SizeInterior | 1000 - 1199 Sqft |
| Type | Apartment |
Parking
| Underground | |
| Garage |
Land
| Acreage | No |
Rooms
| Level | Type | Length | Width | Dimensions |
|---|---|---|---|---|
| Main Level | Living Room | 5.3 m | 3.85 m | 5.3 m x 3.85 m |
| Main Level | Dining Room | 4 m | 2.41 m | 4 m x 2.41 m |
| Main Level | Kitchen | 3.68 m | 2.38 m | 3.68 m x 2.38 m |
| Main Level | Primary Bedroom | 5.3 m | 3.25 m | 5.3 m x 3.25 m |
| Main Level | Bedroom 2 | 3.59 m | 2.5 m | 3.59 m x 2.5 m |
Interested?
Contact us for more information
Laddi Dhillon
Broker
2720 North Park Drive #201
Brampton, Ontario L6S 0E9
Gurpreet Singh Boughan
Broker
2720 North Park Drive #201
Brampton, Ontario L6S 0E9




