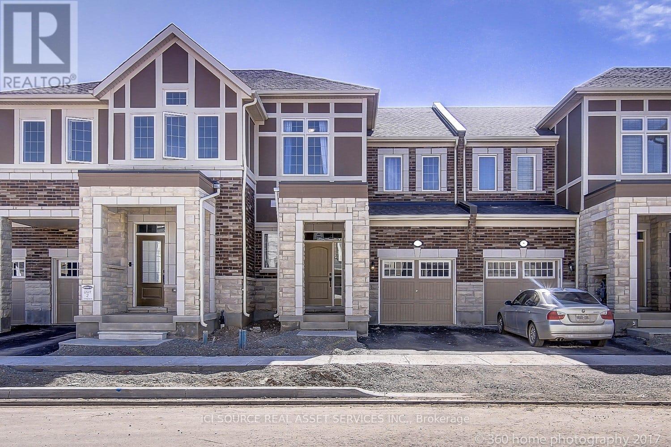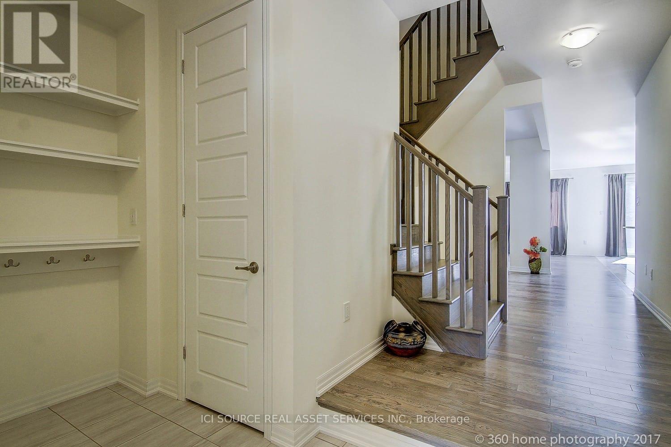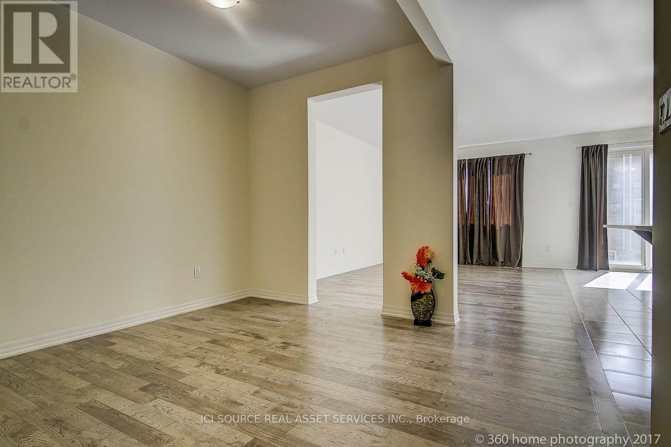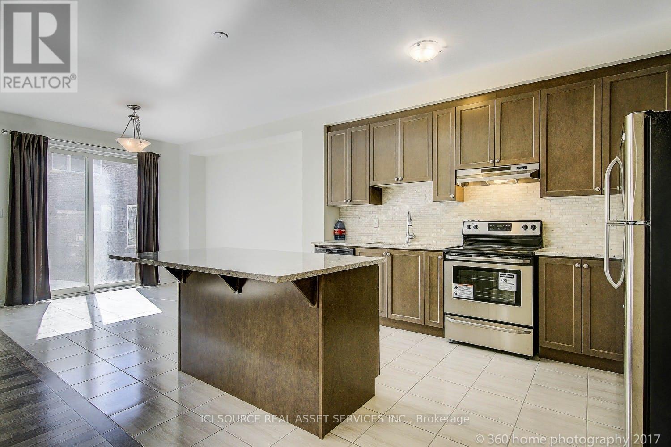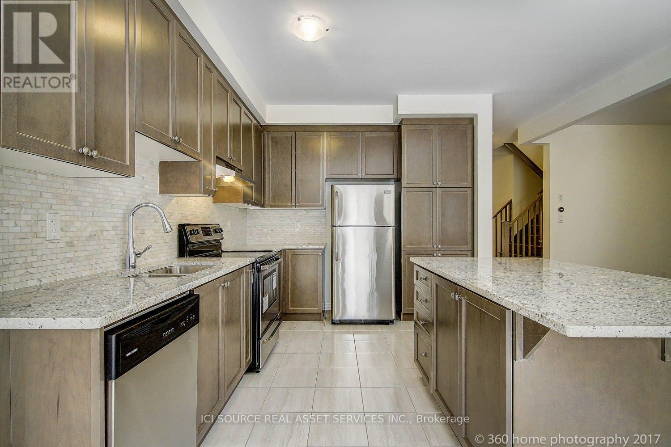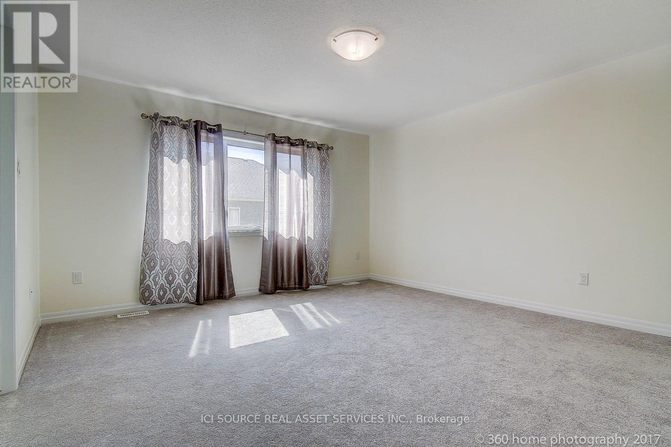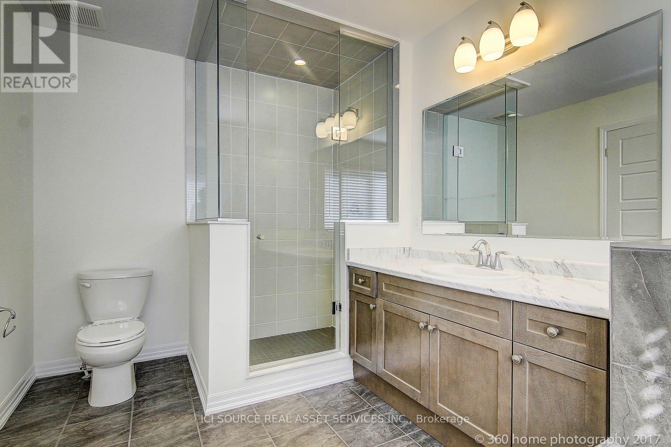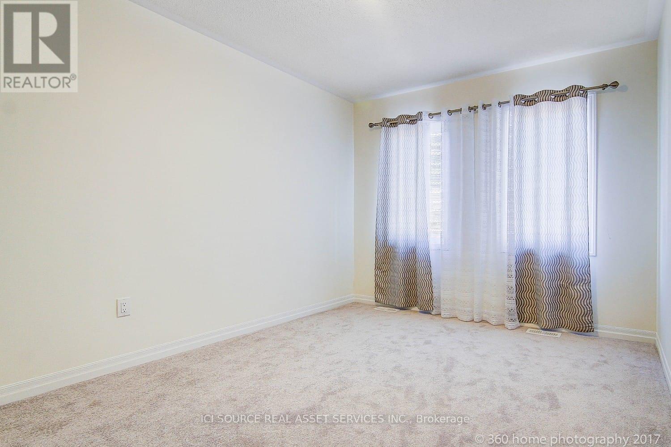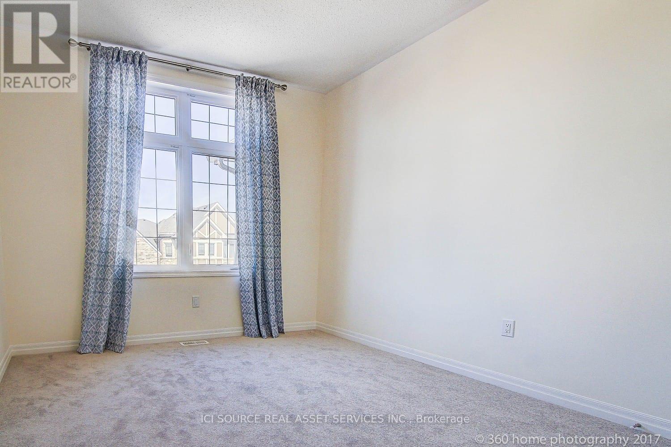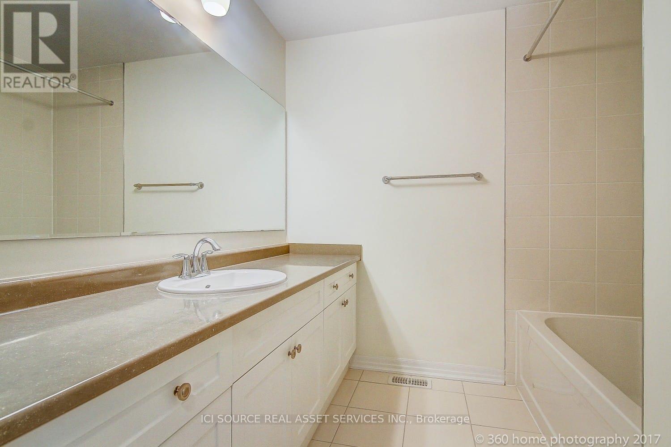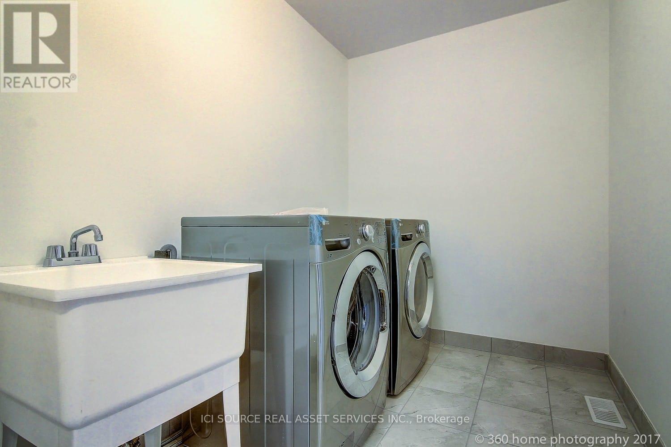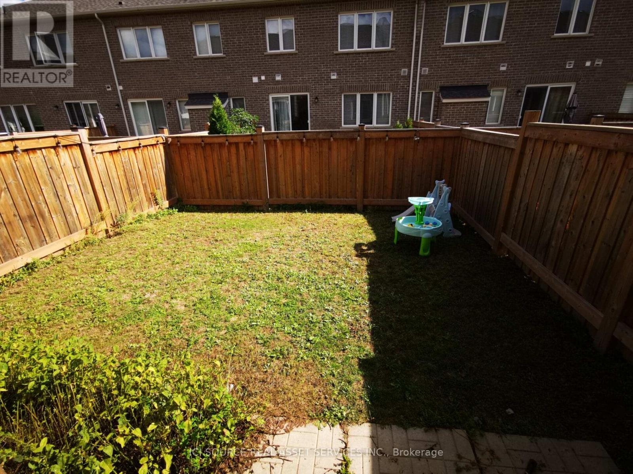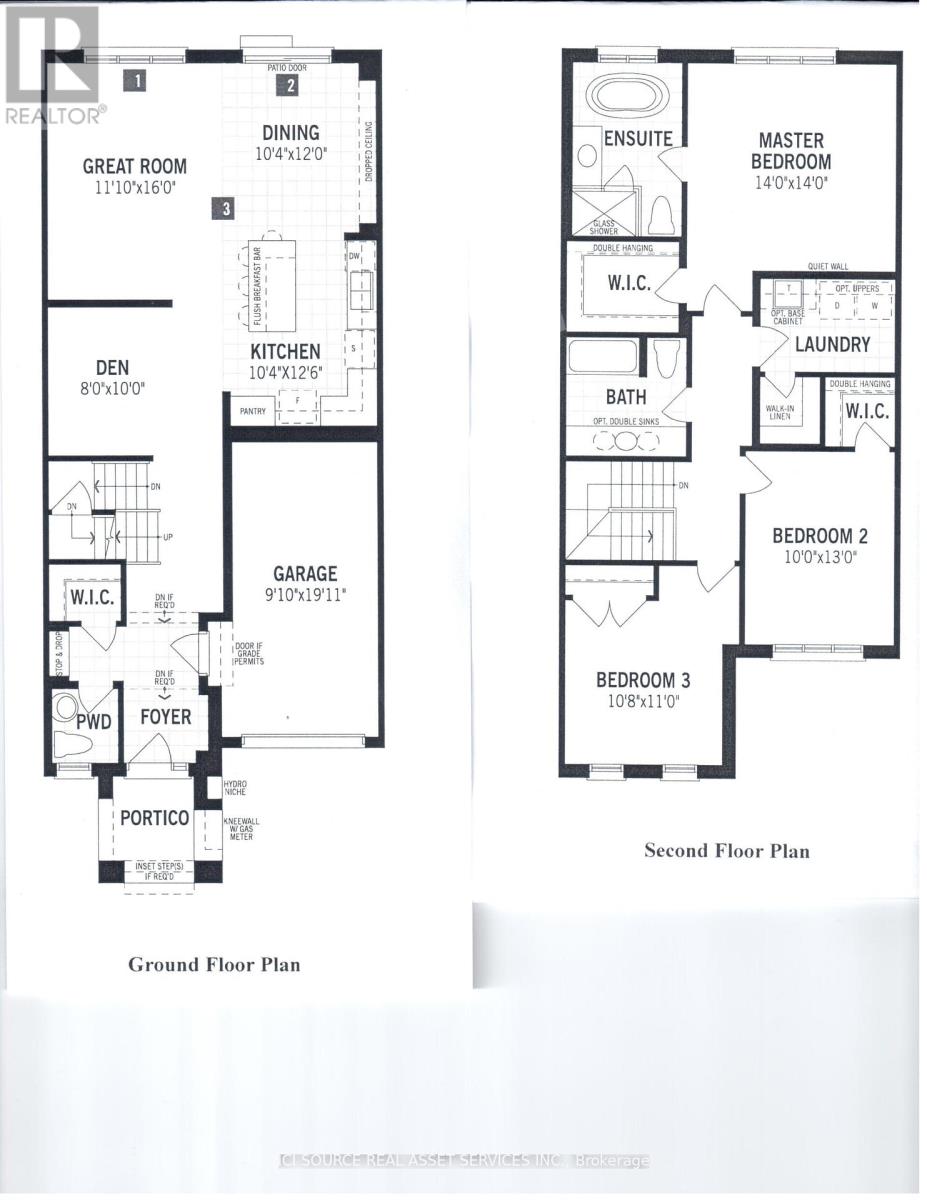176 Beaveridge Avenue Oakville, Ontario L6H 7C3
3 Bedroom
3 Bathroom
1500 - 2000 sqft
Central Air Conditioning, Air Exchanger
Forced Air
$3,700 Monthly
Amazing townhouse in high demand area. 2000 Sq ft with 9 ceilings. 3 great size bedrooms, separate Den/Office and 2.5 bathrooms. Main floor is open concept and a modern kitchen. 2nd floor laundry with walk-in linen closet.5-8 minutes walking distance to elementary school and grocery stores and Walmart. Easy access to 403, 407, QEW, shopping and new Trafalgar Hospital.*For Additional Property Details Click The Brochure Icon Below* (id:61852)
Property Details
| MLS® Number | W12430431 |
| Property Type | Single Family |
| Neigbourhood | Trafalgar |
| Community Name | 1008 - GO Glenorchy |
| EquipmentType | Water Heater |
| ParkingSpaceTotal | 2 |
| RentalEquipmentType | Water Heater |
Building
| BathroomTotal | 3 |
| BedroomsAboveGround | 3 |
| BedroomsTotal | 3 |
| Appliances | Garage Door Opener Remote(s), Central Vacuum |
| BasementDevelopment | Unfinished |
| BasementType | N/a (unfinished) |
| ConstructionStyleAttachment | Attached |
| CoolingType | Central Air Conditioning, Air Exchanger |
| ExteriorFinish | Brick |
| FoundationType | Concrete |
| HalfBathTotal | 1 |
| HeatingFuel | Natural Gas |
| HeatingType | Forced Air |
| StoriesTotal | 2 |
| SizeInterior | 1500 - 2000 Sqft |
| Type | Row / Townhouse |
| UtilityWater | Municipal Water |
Parking
| Attached Garage | |
| Garage |
Land
| Acreage | No |
| Sewer | Sanitary Sewer |
Rooms
| Level | Type | Length | Width | Dimensions |
|---|---|---|---|---|
| Second Level | Primary Bedroom | 4.3 m | 4.3 m | 4.3 m x 4.3 m |
| Second Level | Bedroom 2 | 3.4 m | 3.3 m | 3.4 m x 3.3 m |
| Second Level | Bedroom 3 | 4 m | 3 m | 4 m x 3 m |
| Second Level | Laundry Room | 2.9 m | 1.8 m | 2.9 m x 1.8 m |
| Main Level | Family Room | 4.9 m | 3.6 m | 4.9 m x 3.6 m |
| Main Level | Kitchen | 3.8 m | 3.2 m | 3.8 m x 3.2 m |
| Main Level | Dining Room | 3.7 m | 3 m | 3.7 m x 3 m |
| Main Level | Den | 3 m | 2.4 m | 3 m x 2.4 m |
Interested?
Contact us for more information
James Tasca
Broker of Record
Ici Source Real Asset Services Inc.
