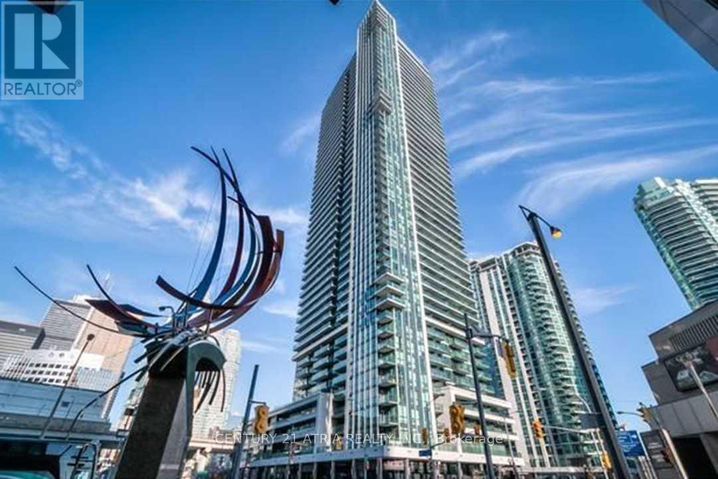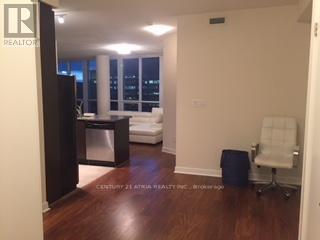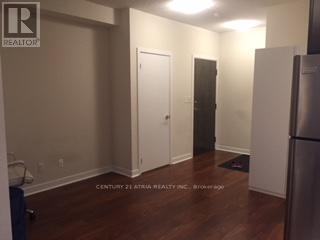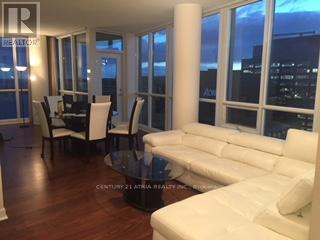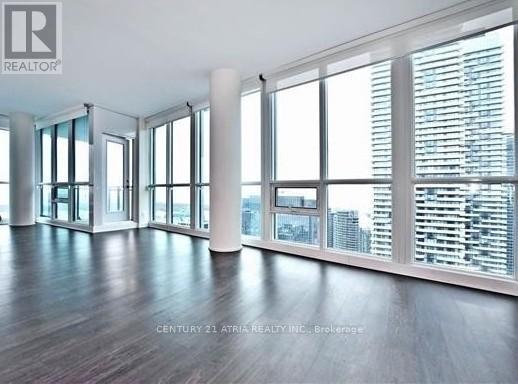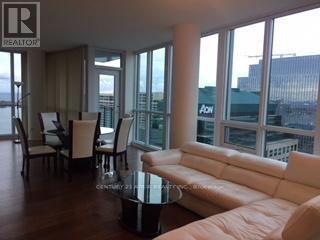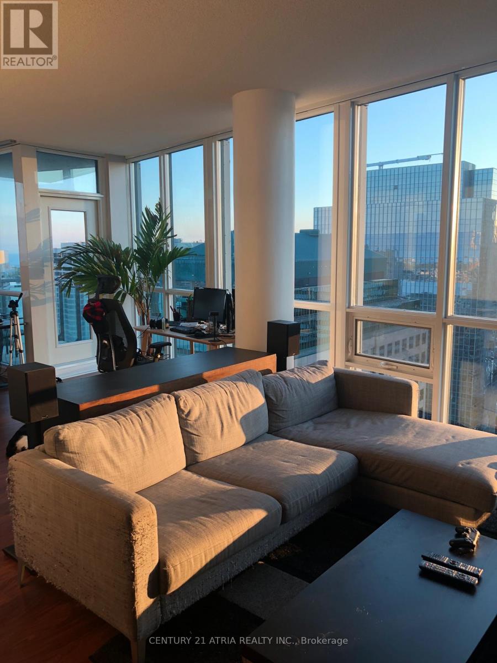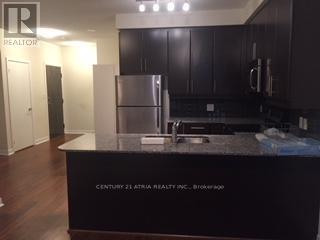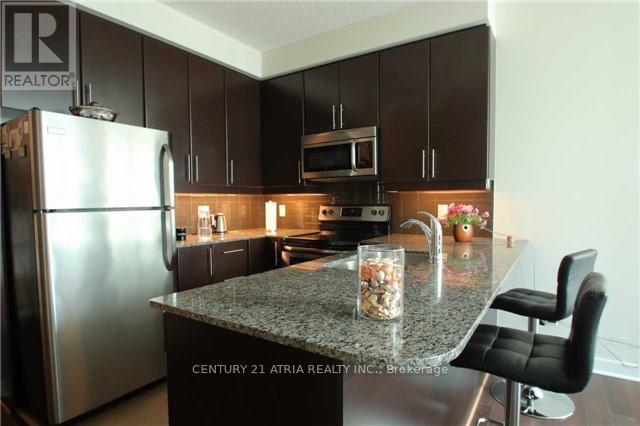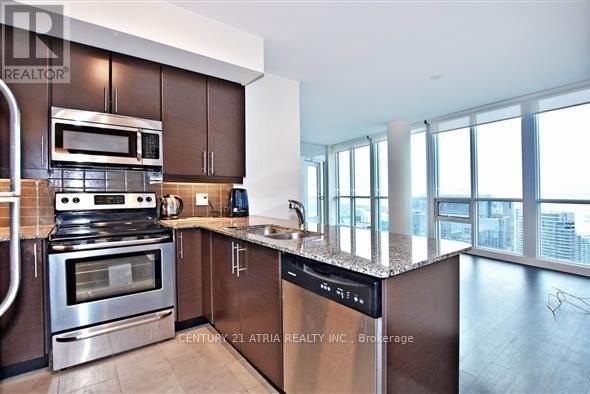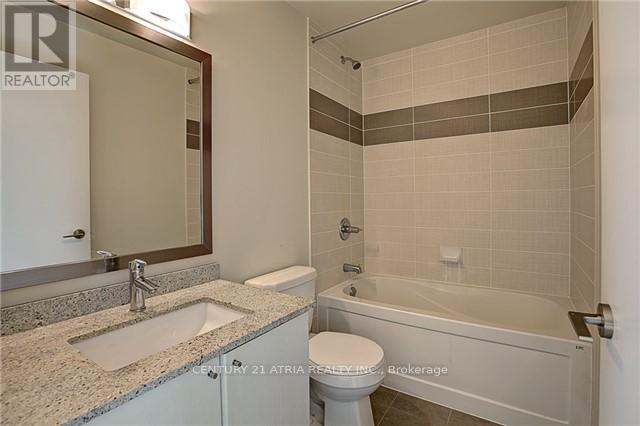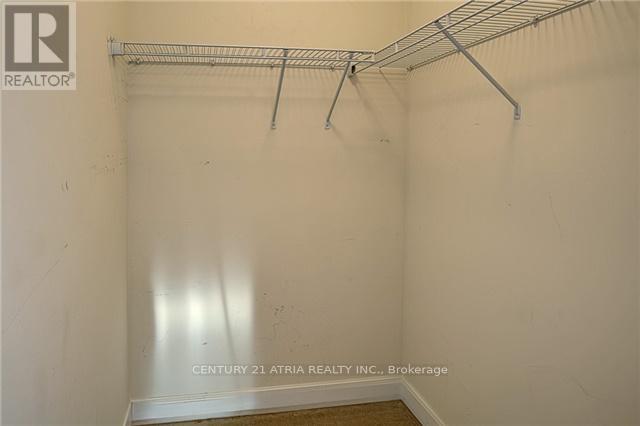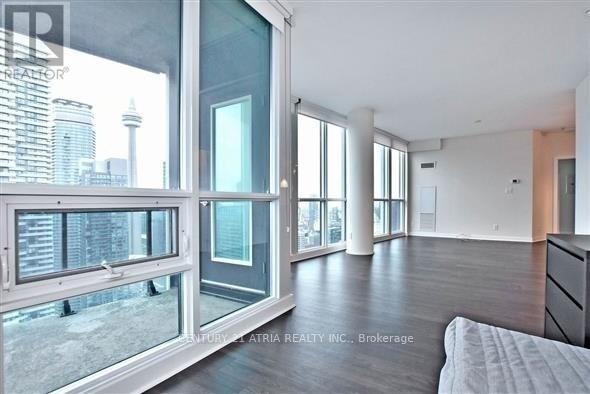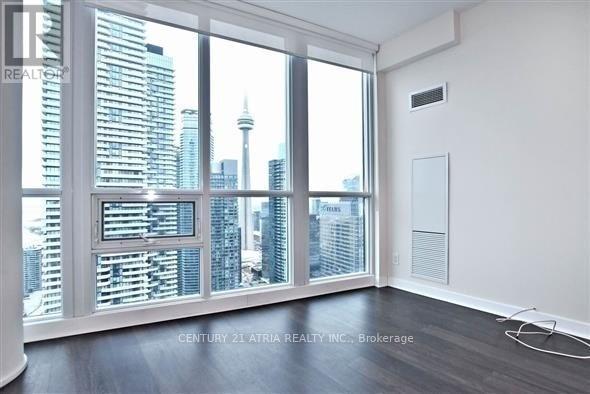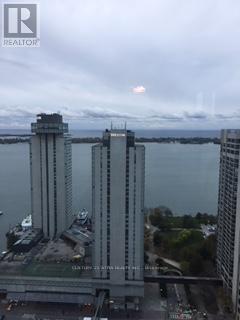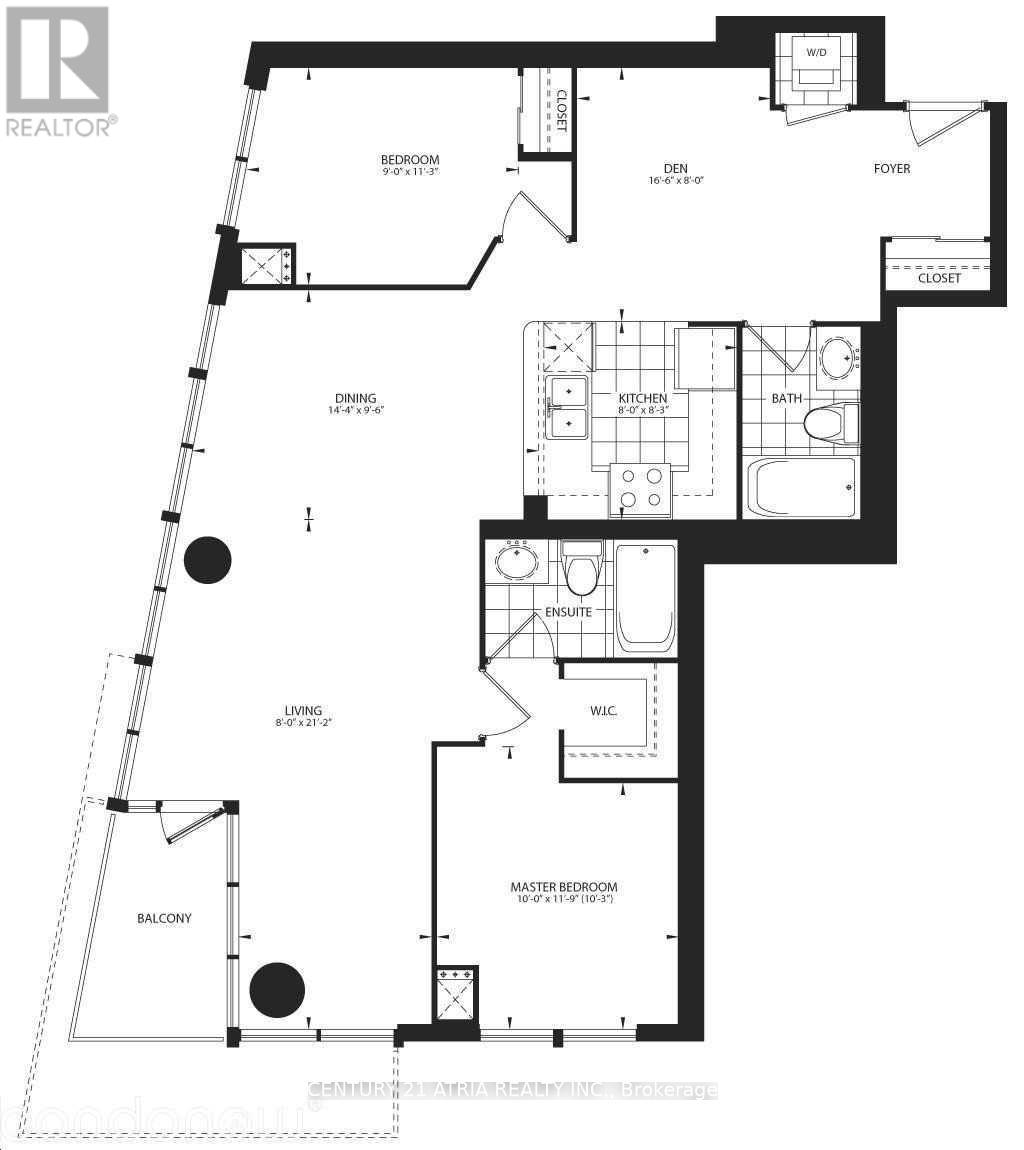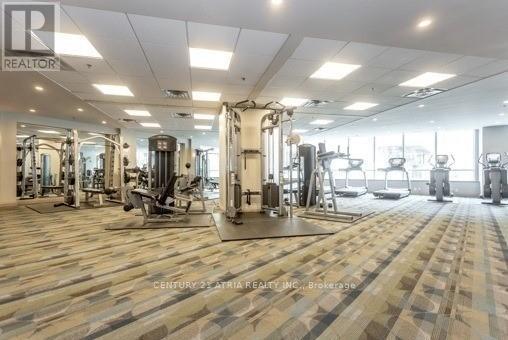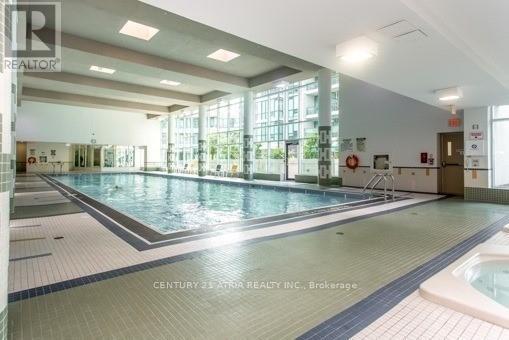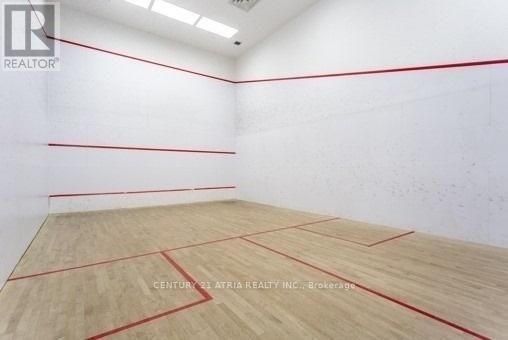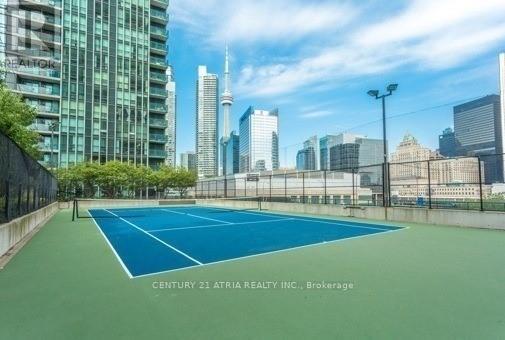3712 - 33 Bay Street Toronto, Ontario M5J 2Z3
3 Bedroom
2 Bathroom
1000 - 1199 sqft
Indoor Pool
Central Air Conditioning
Forced Air
$4,100 Monthly
Beautiful Southwest Corner Unit With Wrap Around Windows. Breathtaking Panoramic Southwest Views Of The Lake As Well As Views Of Cn Tower. Extremely Spacious Open Concept 2Br 2Wr + Den Unit With Granite Counters, Modern Kitchen And Split Bedroom Design. PREMIUM TWO CAR TANDEM Parking Spot And Locker Included. 30,000Sq.Ft Of Luxury Amenity Space Includes: Club, Gym, 70'Indoor Pool,Outdoor Running Track And More! (id:61852)
Property Details
| MLS® Number | C12430345 |
| Property Type | Single Family |
| Neigbourhood | University—Rosedale |
| Community Name | Waterfront Communities C1 |
| AmenitiesNearBy | Public Transit |
| CommunityFeatures | Pet Restrictions |
| Features | Balcony, Carpet Free |
| ParkingSpaceTotal | 2 |
| PoolType | Indoor Pool |
| Structure | Squash & Raquet Court |
| ViewType | View, View Of Water |
Building
| BathroomTotal | 2 |
| BedroomsAboveGround | 2 |
| BedroomsBelowGround | 1 |
| BedroomsTotal | 3 |
| Amenities | Security/concierge, Exercise Centre, Party Room, Visitor Parking, Storage - Locker |
| Appliances | Dishwasher, Dryer, Microwave, Stove, Washer, Window Coverings, Refrigerator |
| CoolingType | Central Air Conditioning |
| ExteriorFinish | Concrete |
| FireProtection | Smoke Detectors |
| FlooringType | Laminate, Carpeted |
| HeatingFuel | Natural Gas |
| HeatingType | Forced Air |
| SizeInterior | 1000 - 1199 Sqft |
| Type | Apartment |
Parking
| Underground | |
| Garage |
Land
| Acreage | No |
| LandAmenities | Public Transit |
| SurfaceWater | Lake/pond |
Rooms
| Level | Type | Length | Width | Dimensions |
|---|---|---|---|---|
| Flat | Living Room | 6.4 m | 2.44 m | 6.4 m x 2.44 m |
| Flat | Dining Room | 4.35 m | 2.44 m | 4.35 m x 2.44 m |
| Flat | Kitchen | 2.5 m | 2.45 m | 2.5 m x 2.45 m |
| Flat | Primary Bedroom | 3.55 m | 3 m | 3.55 m x 3 m |
| Flat | Bedroom 2 | 3.4 m | 2.75 m | 3.4 m x 2.75 m |
| Flat | Den | 3.2 m | 2.4 m | 3.2 m x 2.4 m |
Interested?
Contact us for more information
Hansen Chu
Salesperson
Century 21 Atria Realty Inc.
C200-1550 Sixteenth Ave Bldg C South
Richmond Hill, Ontario L4B 3K9
C200-1550 Sixteenth Ave Bldg C South
Richmond Hill, Ontario L4B 3K9
