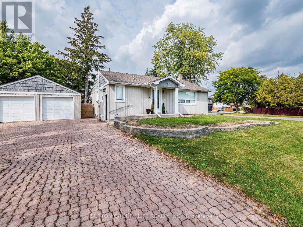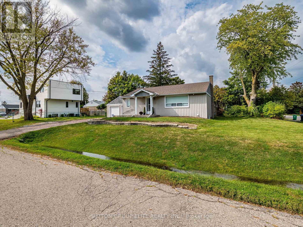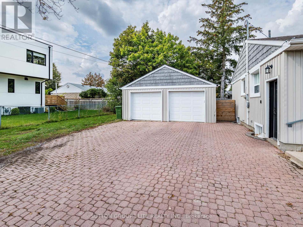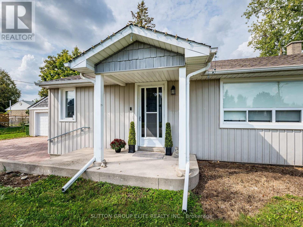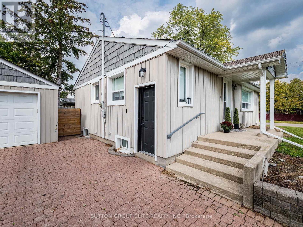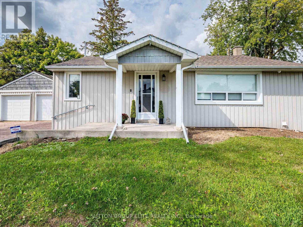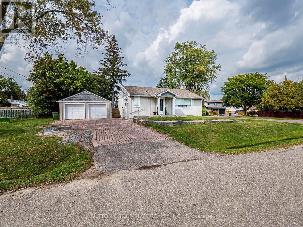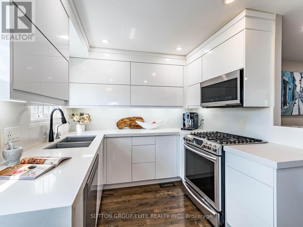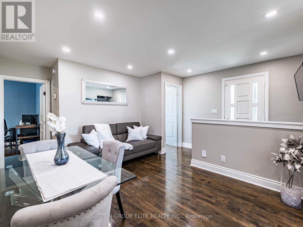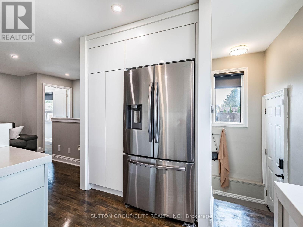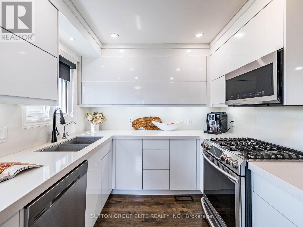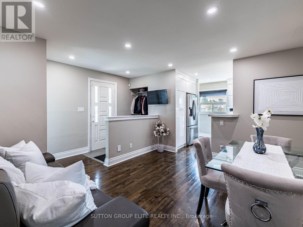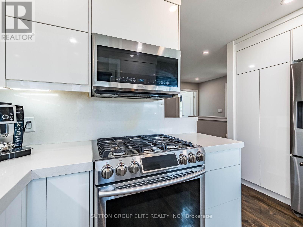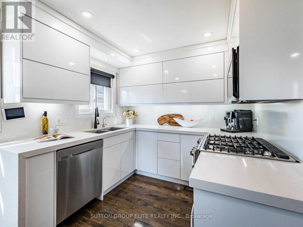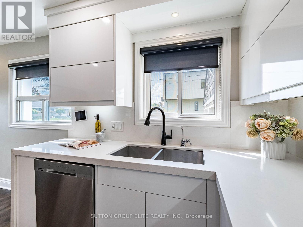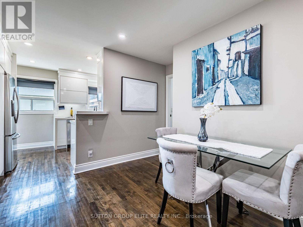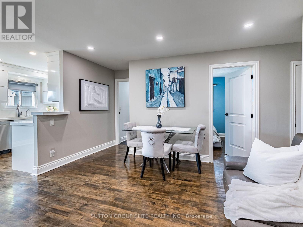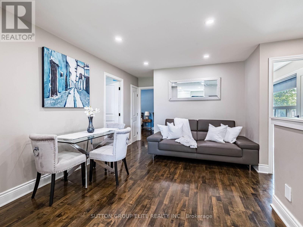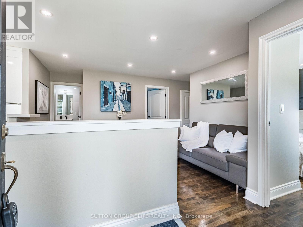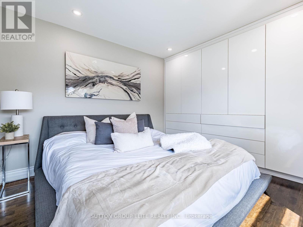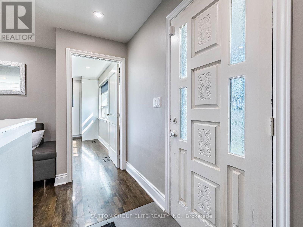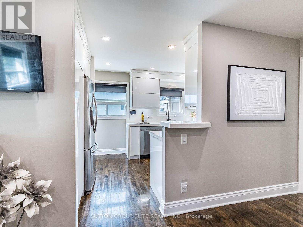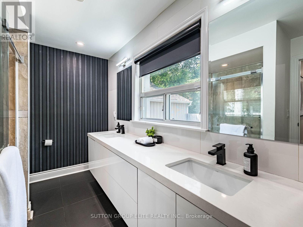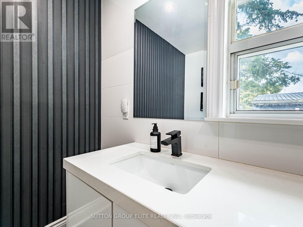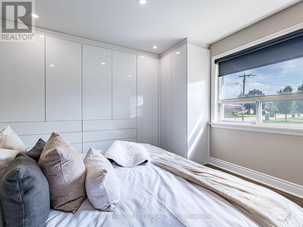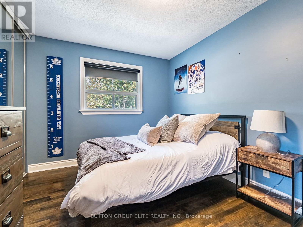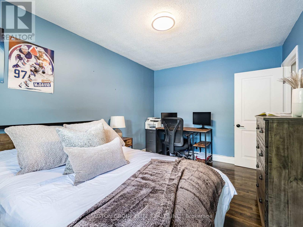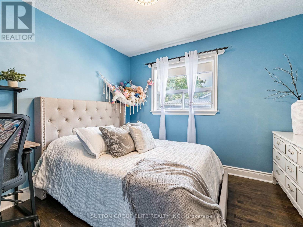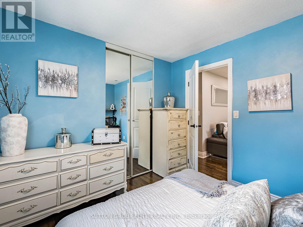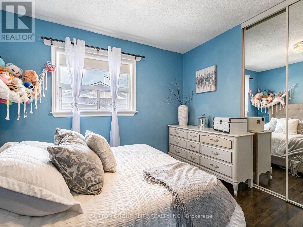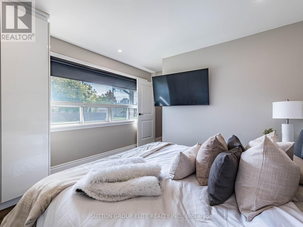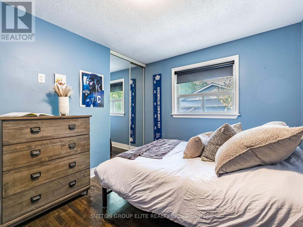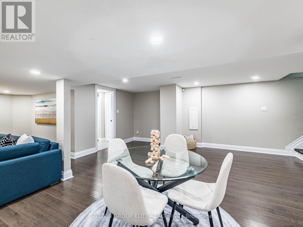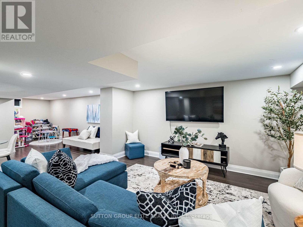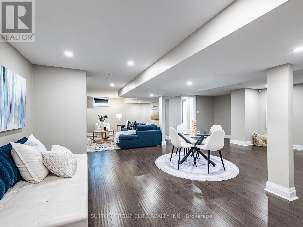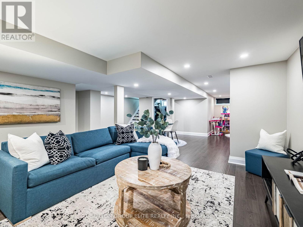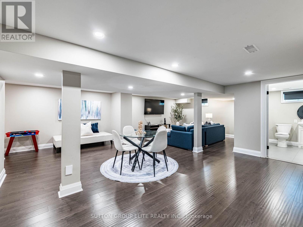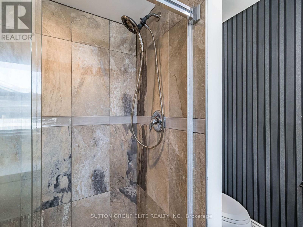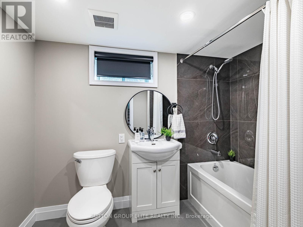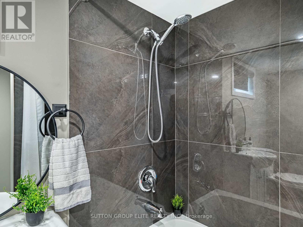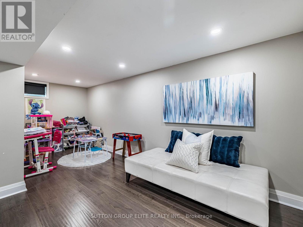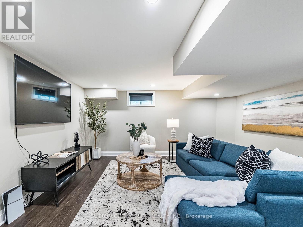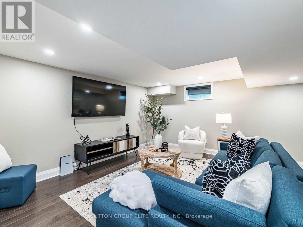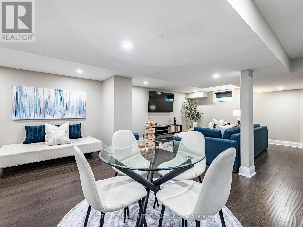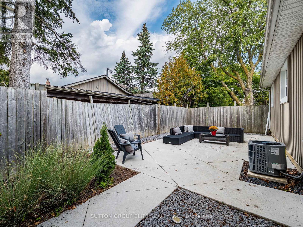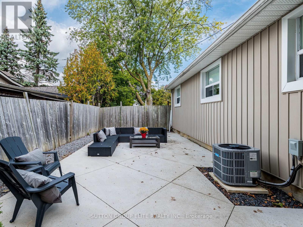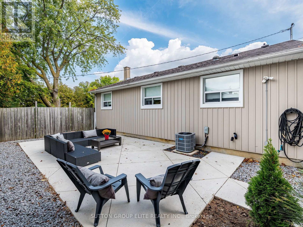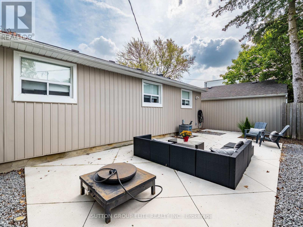107 Martha Street N Caledon, Ontario L7E 4X5
$988,880
A well-maintained property with plenty of space to enjoy In A Desirable BoltonThe main floor features a bright and functional layout with spacious principal rooms, including a welcoming living area. The kitchen provides ample cabinet space and easy access to the backyard, making it a great spot for everyday living and entertaining. Three well-sized bedrooms and a full bath complete the main level.The finished basement offers additional living space, including a large recreation room, second bathroom, and flexible areas that can be used for a home office, gym, This charming 3-bedroom, 2-bath detached bungalow is located in the heart of Bolton and offers the perfect combination of comfort, convenience, and opportunity. Set on a mature lot in a family-friendly neighborhood, this home is ideal for first-time buyers, families, or downsizers looking for versatile level adds both comfort and value, giving families plenty of room to grow. Outside, the private backyard is perfect for children to play, summer barbecues, or simply relaxing in a quiet setting.Situated within walking distance to schools, parks, shopping, and local amenities, and just minutes to major commuter routes, this home offers both lifestyle and convenience. Whether youre looking to move right in or update with your own personal touch, 107 Martha Street is a wonderful opportunity to make a home in one of Boltons most desirable locations. (id:61852)
Property Details
| MLS® Number | W12430313 |
| Property Type | Single Family |
| Community Name | Bolton West |
| Features | Carpet Free |
| ParkingSpaceTotal | 6 |
Building
| BathroomTotal | 2 |
| BedroomsAboveGround | 3 |
| BedroomsTotal | 3 |
| Appliances | Dishwasher, Dryer, Microwave, Stove, Washer, Refrigerator |
| ArchitecturalStyle | Bungalow |
| BasementDevelopment | Finished |
| BasementFeatures | Separate Entrance |
| BasementType | N/a (finished) |
| ConstructionStyleAttachment | Detached |
| CoolingType | Central Air Conditioning |
| ExteriorFinish | Wood |
| FlooringType | Hardwood, Laminate |
| FoundationType | Concrete |
| HeatingFuel | Natural Gas |
| HeatingType | Forced Air |
| StoriesTotal | 1 |
| SizeInterior | 700 - 1100 Sqft |
| Type | House |
| UtilityWater | Municipal Water |
Parking
| Detached Garage | |
| Garage |
Land
| Acreage | No |
| Sewer | Sanitary Sewer |
| SizeDepth | 65 Ft ,6 In |
| SizeFrontage | 85 Ft ,1 In |
| SizeIrregular | 85.1 X 65.5 Ft |
| SizeTotalText | 85.1 X 65.5 Ft |
Rooms
| Level | Type | Length | Width | Dimensions |
|---|---|---|---|---|
| Lower Level | Recreational, Games Room | 10.45 m | 7.32 m | 10.45 m x 7.32 m |
| Main Level | Kitchen | 3.8 m | 2.3 m | 3.8 m x 2.3 m |
| Main Level | Dining Room | 4.8 m | 3.35 m | 4.8 m x 3.35 m |
| Main Level | Primary Bedroom | 3.35 m | 5.5 m | 3.35 m x 5.5 m |
| Main Level | Bedroom 2 | 3.8 m | 2.75 m | 3.8 m x 2.75 m |
| Main Level | Bedroom 3 | 3.5 m | 2 m | 3.5 m x 2 m |
https://www.realtor.ca/real-estate/28920562/107-martha-street-n-caledon-bolton-west-bolton-west
Interested?
Contact us for more information
Jasmine Maria Xuereb
Broker
3643 Cawthra Rd.,ste. 101
Mississauga, Ontario L5A 2Y4
