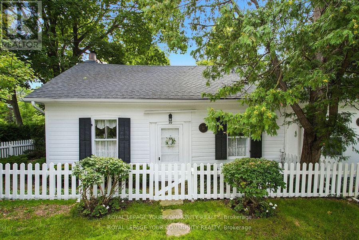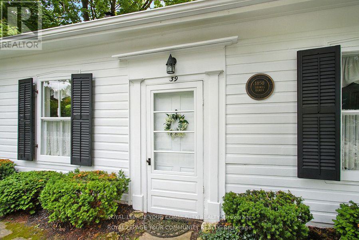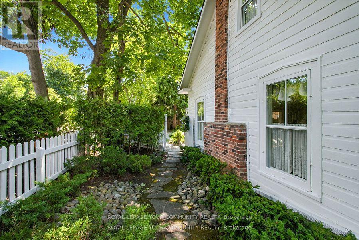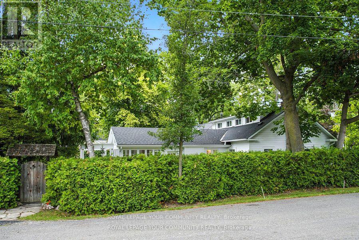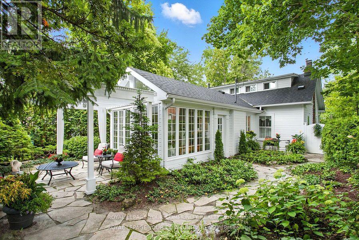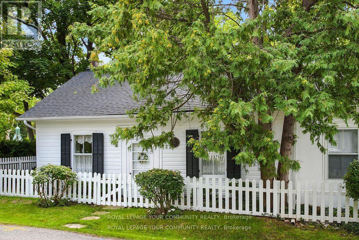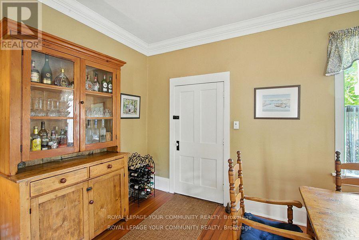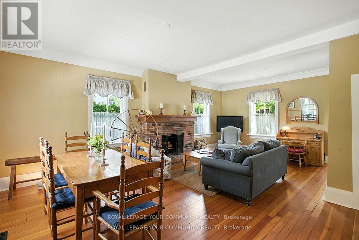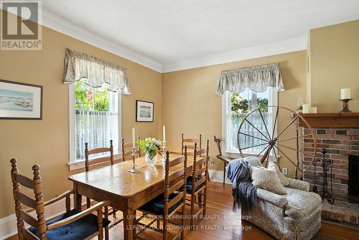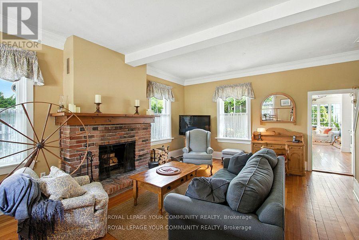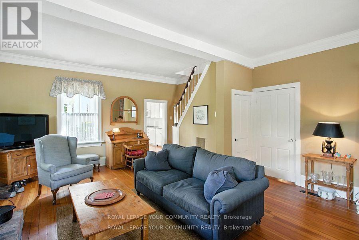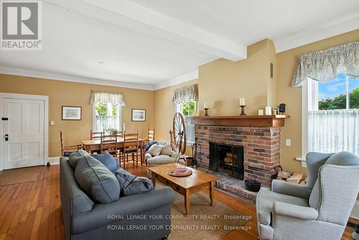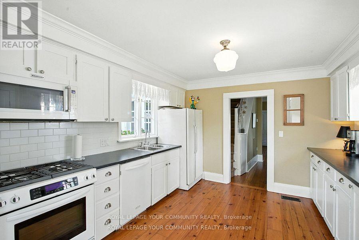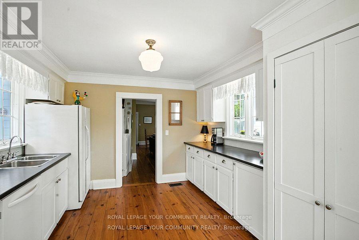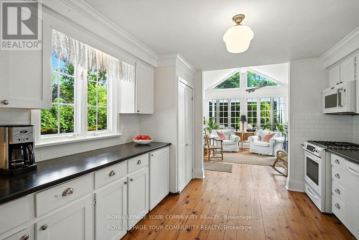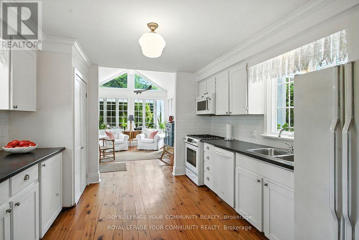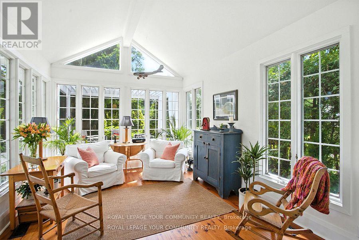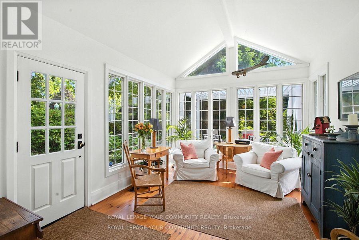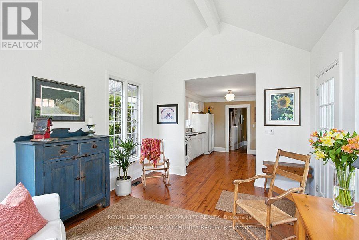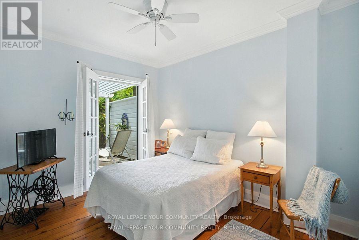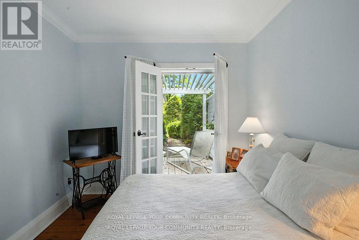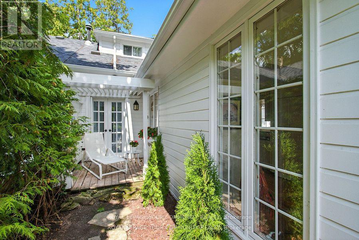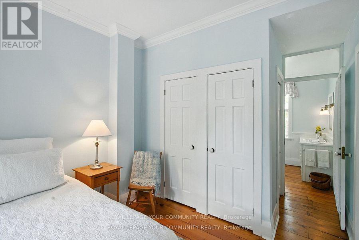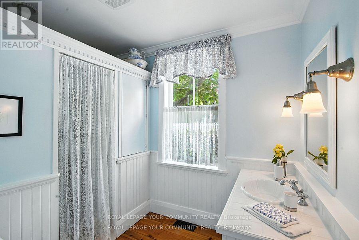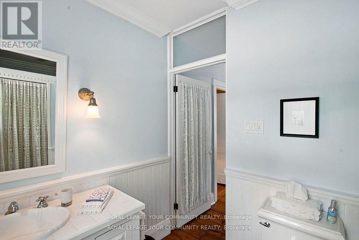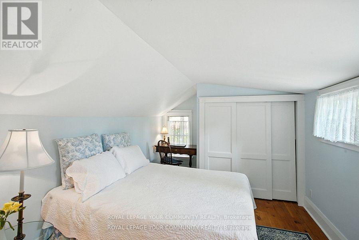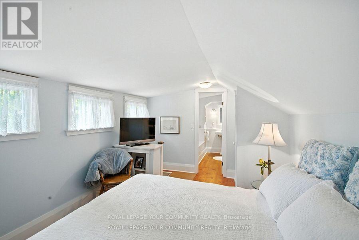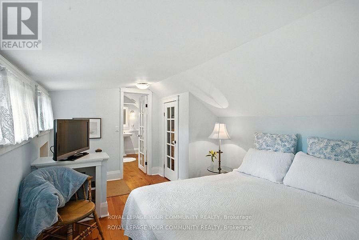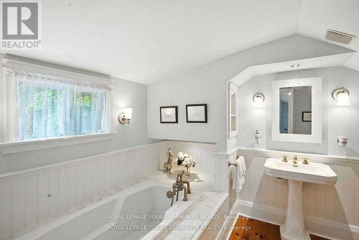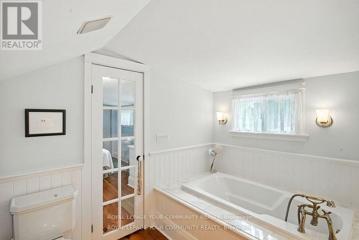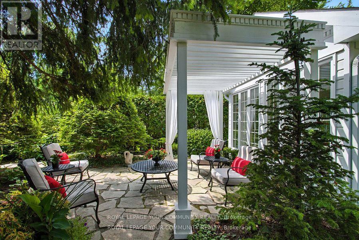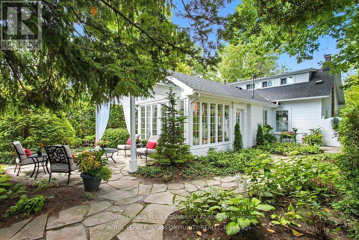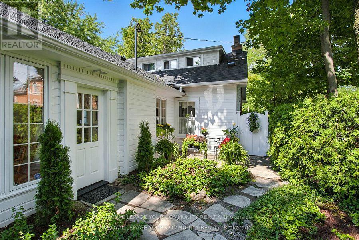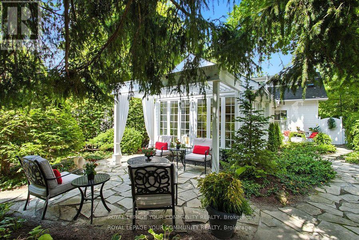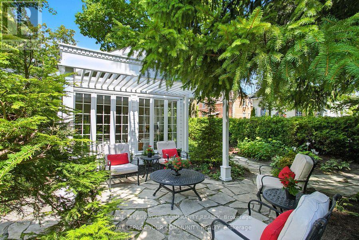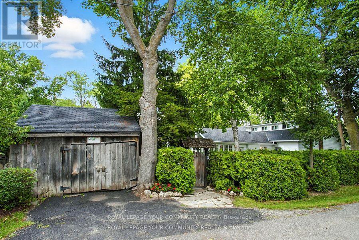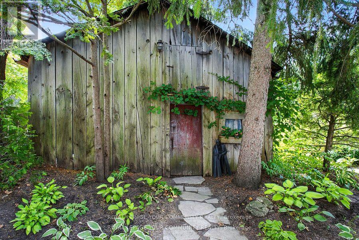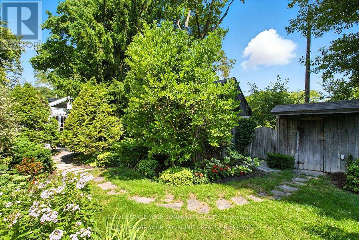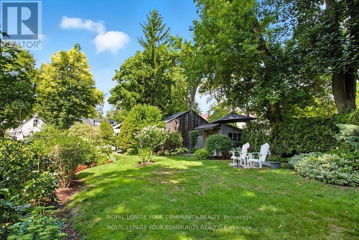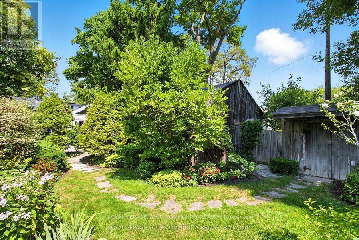39 Colborne Street Markham, Ontario L3T 1Z4
2 Bedroom
2 Bathroom
1500 - 2000 sqft
Fireplace
Central Air Conditioning
Forced Air
Landscaped
$1,098,000
Welcome To This "Charming Home Located On the Picturesque Village Street of Old Thornhill". A Perfect Home For Downsizing Or Small Family. This Special Home Offers A Private Oasis Minutes To Transit, Library, Walking Trails And So Much More! Gorgeous Perennial Garden, Potting Shed , Heritage Barn (Garage)"Home Is Semi Detached" (id:61852)
Property Details
| MLS® Number | N12430285 |
| Property Type | Single Family |
| Community Name | Thornhill |
| AmenitiesNearBy | Golf Nearby, Park, Public Transit |
| Features | Irregular Lot Size, Conservation/green Belt |
| ParkingSpaceTotal | 3 |
| Structure | Deck, Patio(s) |
Building
| BathroomTotal | 2 |
| BedroomsAboveGround | 2 |
| BedroomsTotal | 2 |
| Age | 100+ Years |
| Amenities | Fireplace(s) |
| Appliances | Garburator, Water Heater |
| BasementFeatures | Separate Entrance |
| BasementType | Partial |
| ConstructionStyleAttachment | Semi-detached |
| CoolingType | Central Air Conditioning |
| ExteriorFinish | Wood |
| FireProtection | Smoke Detectors |
| FireplacePresent | Yes |
| FlooringType | Wood |
| HeatingFuel | Natural Gas |
| HeatingType | Forced Air |
| StoriesTotal | 2 |
| SizeInterior | 1500 - 2000 Sqft |
| Type | House |
| UtilityWater | Municipal Water |
Parking
| Detached Garage | |
| Garage |
Land
| Acreage | No |
| FenceType | Fenced Yard |
| LandAmenities | Golf Nearby, Park, Public Transit |
| LandscapeFeatures | Landscaped |
| Sewer | Sanitary Sewer |
| SizeDepth | 155 Ft |
| SizeFrontage | 43 Ft |
| SizeIrregular | 43 X 155 Ft |
| SizeTotalText | 43 X 155 Ft|under 1/2 Acre |
Rooms
| Level | Type | Length | Width | Dimensions |
|---|---|---|---|---|
| Second Level | Primary Bedroom | 4.87 m | 3.05 m | 4.87 m x 3.05 m |
| Main Level | Living Room | 5.18 m | 4.27 m | 5.18 m x 4.27 m |
| Main Level | Dining Room | 5.33 m | 2.72 m | 5.33 m x 2.72 m |
| Main Level | Kitchen | 3.65 m | 3.5 m | 3.65 m x 3.5 m |
| Main Level | Family Room | 4.57 m | 3.65 m | 4.57 m x 3.65 m |
| Main Level | Bedroom | 4.57 m | 3.05 m | 4.57 m x 3.05 m |
https://www.realtor.ca/real-estate/28920491/39-colborne-street-markham-thornhill-thornhill
Interested?
Contact us for more information
Margaret Paterson
Broker
Royal LePage Your Community Realty
8000 Yonge Street
Thornhill, Ontario L4J 1W3
8000 Yonge Street
Thornhill, Ontario L4J 1W3
