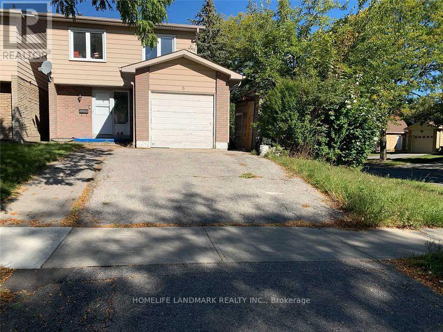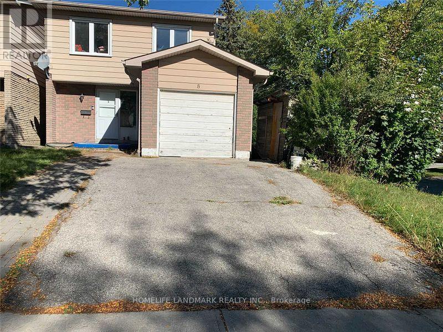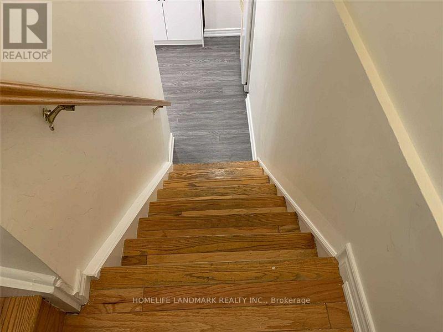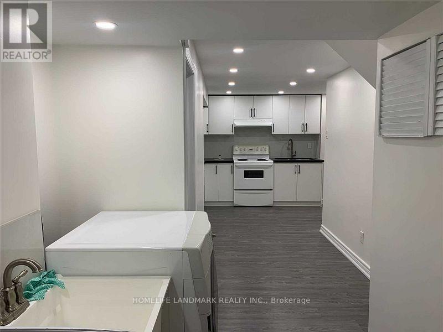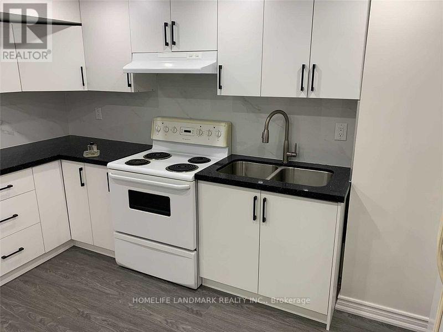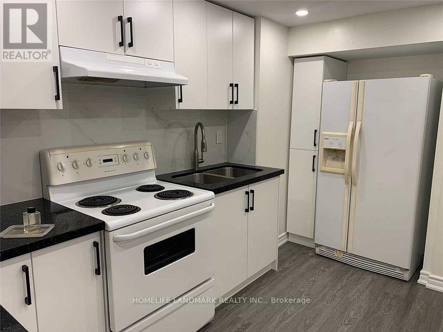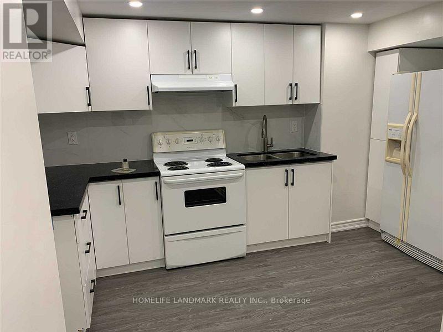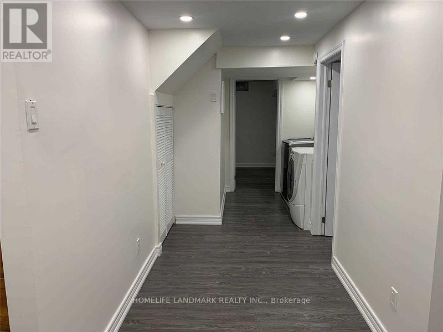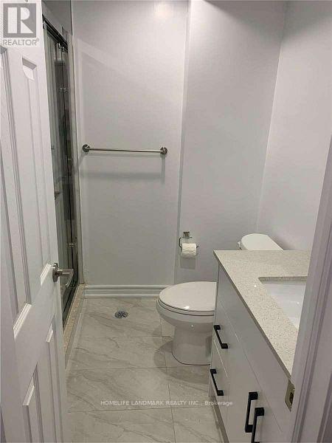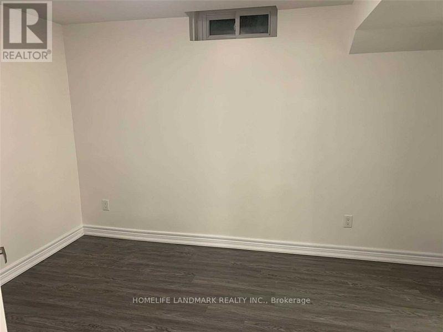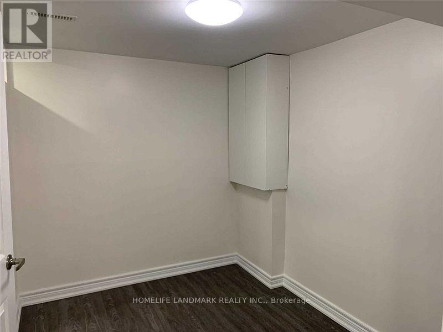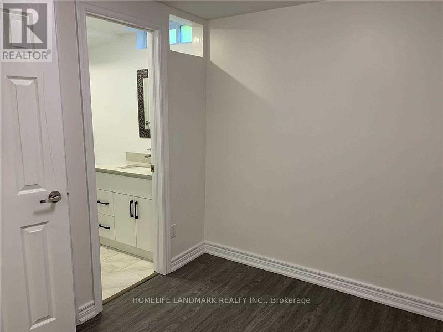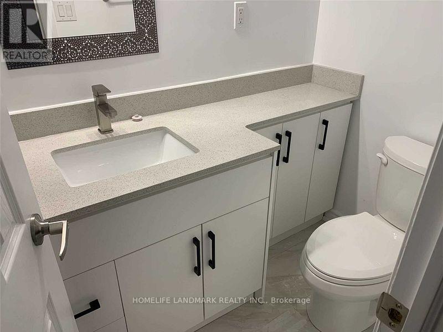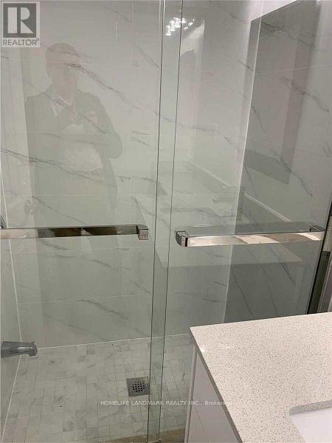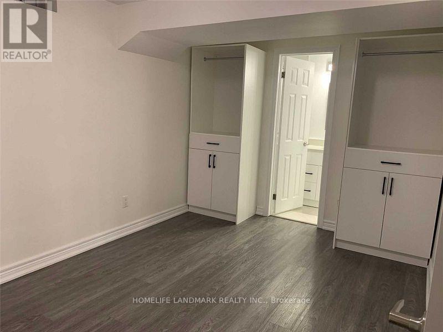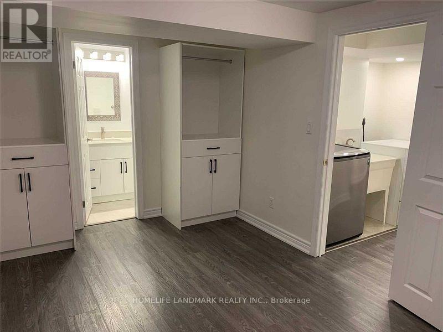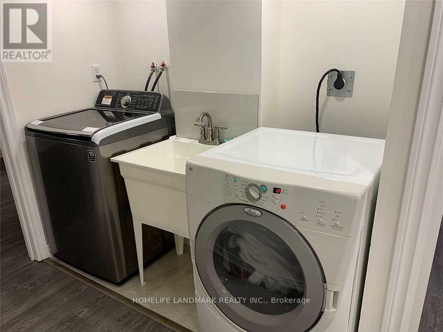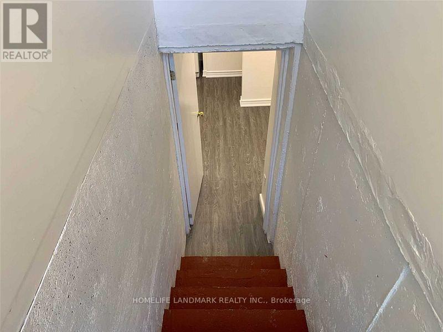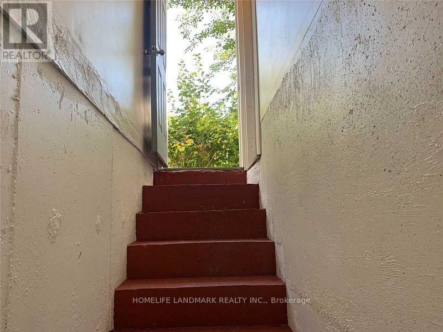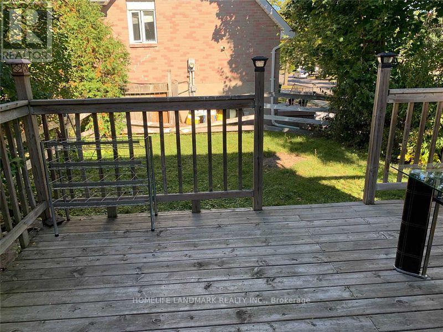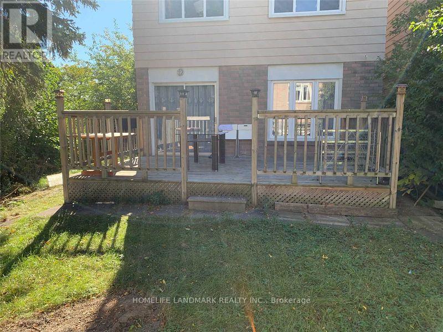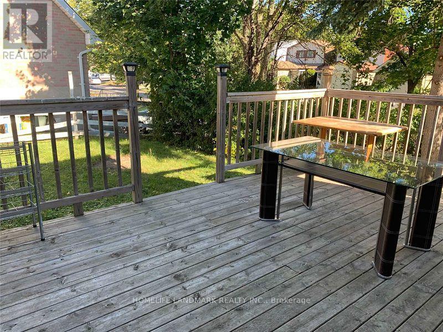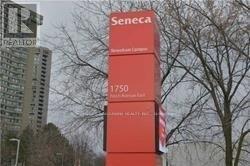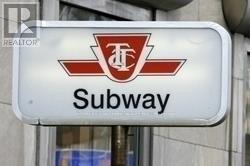Lower - 8 Big Red Avenue Toronto, Ontario M1V 1N7
2 Bedroom
2 Bathroom
1100 - 1500 sqft
Central Air Conditioning
Forced Air
$1,800 Monthly
Location, Gorgeous Detached In Desirable Neighborhood Of Agincourt North. Professionally Finished Basement Apartment W/2 Bedrooms & 2 Bathroom With 3 Pc Ensuites. Walking Distance To Woodside Mall, Steps To Ttc, Mins To Hwy 401, 404, New Sheppard Subway Station, School, Park, Shops, Seneca College . Close To All Amenities. Tenant Pay 30% of utility. New Immigrants & Students Welcome. One Parking Spot . (id:61852)
Property Details
| MLS® Number | E12430281 |
| Property Type | Single Family |
| Neigbourhood | Harbourfront-CityPlace |
| Community Name | Agincourt North |
| AmenitiesNearBy | Hospital, Park, Public Transit, Schools |
| ParkingSpaceTotal | 1 |
| ViewType | View |
Building
| BathroomTotal | 2 |
| BedroomsAboveGround | 2 |
| BedroomsTotal | 2 |
| Appliances | Dryer, Hood Fan, Stove, Washer, Window Coverings, Refrigerator |
| BasementDevelopment | Finished |
| BasementFeatures | Separate Entrance |
| BasementType | N/a (finished), N/a |
| ConstructionStyleAttachment | Detached |
| CoolingType | Central Air Conditioning |
| ExteriorFinish | Brick |
| FlooringType | Laminate, Ceramic |
| FoundationType | Brick |
| HeatingFuel | Natural Gas |
| HeatingType | Forced Air |
| StoriesTotal | 2 |
| SizeInterior | 1100 - 1500 Sqft |
| Type | House |
| UtilityWater | Municipal Water |
Parking
| Attached Garage | |
| Garage |
Land
| Acreage | No |
| FenceType | Fenced Yard |
| LandAmenities | Hospital, Park, Public Transit, Schools |
| Sewer | Sanitary Sewer |
Rooms
| Level | Type | Length | Width | Dimensions |
|---|---|---|---|---|
| Lower Level | Living Room | 3.05 m | 3.38 m | 3.05 m x 3.38 m |
| Lower Level | Kitchen | 3.05 m | 3.38 m | 3.05 m x 3.38 m |
| Lower Level | Bedroom | 3.35 m | 2.75 m | 3.35 m x 2.75 m |
| Lower Level | Bedroom 2 | 3.39 m | 2.75 m | 3.39 m x 2.75 m |
| Lower Level | Bathroom | 2.15 m | 2.25 m | 2.15 m x 2.25 m |
| Lower Level | Bathroom | 1.22 m | 2.15 m | 1.22 m x 2.15 m |
Interested?
Contact us for more information
Fayez Tarzi
Salesperson
Homelife Landmark Realty Inc.
7240 Woodbine Ave Unit 103
Markham, Ontario L3R 1A4
7240 Woodbine Ave Unit 103
Markham, Ontario L3R 1A4
