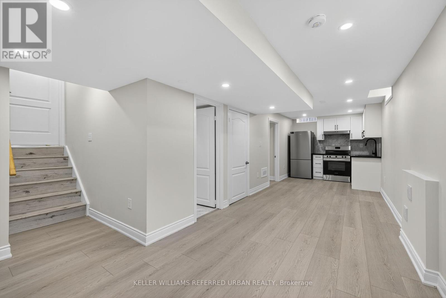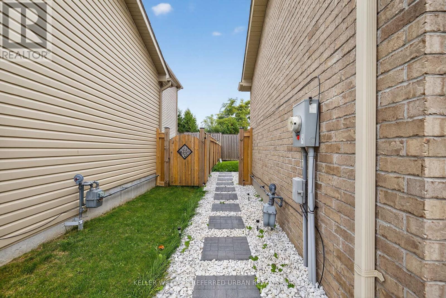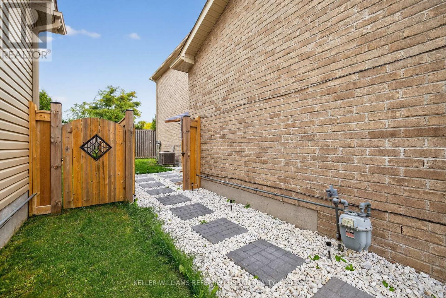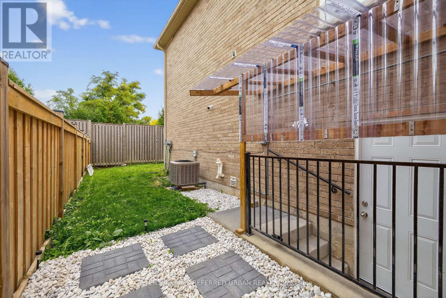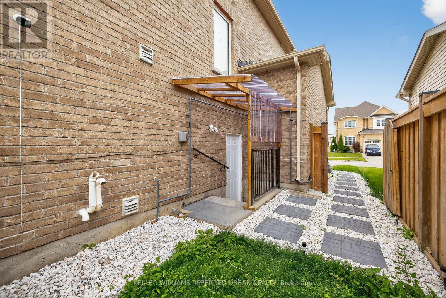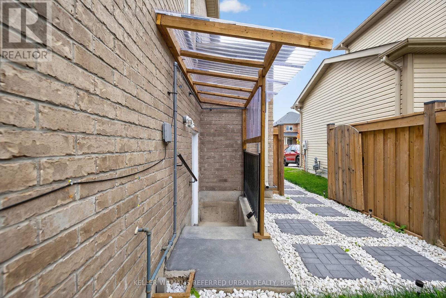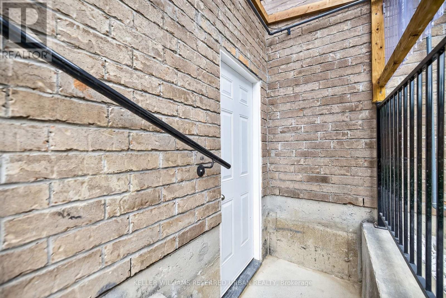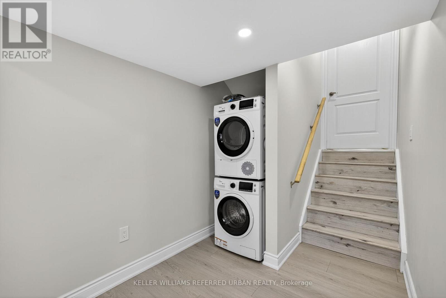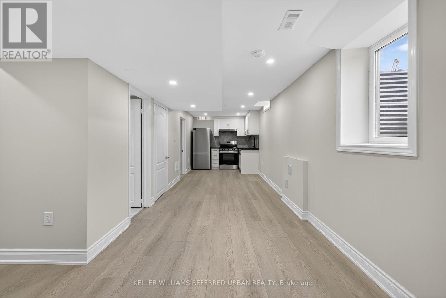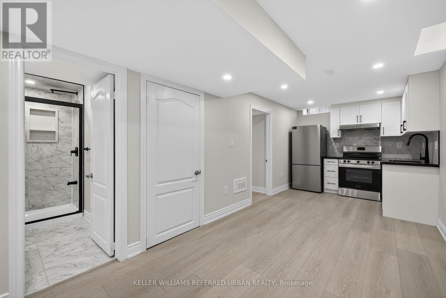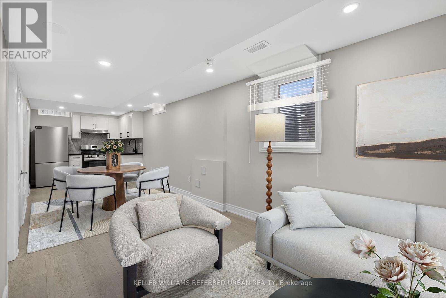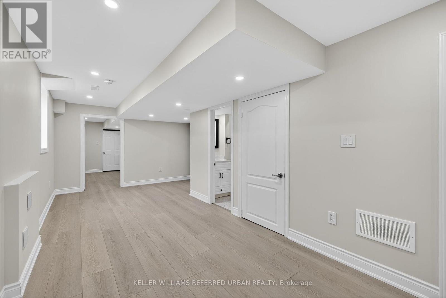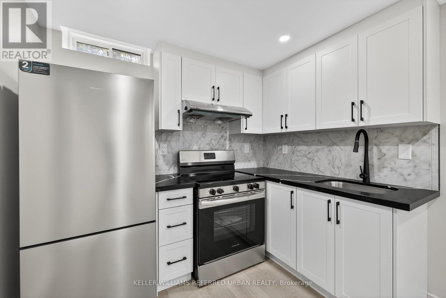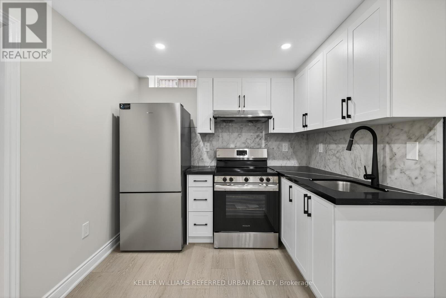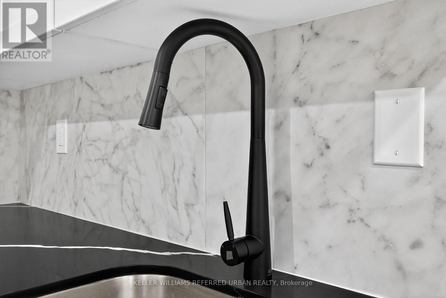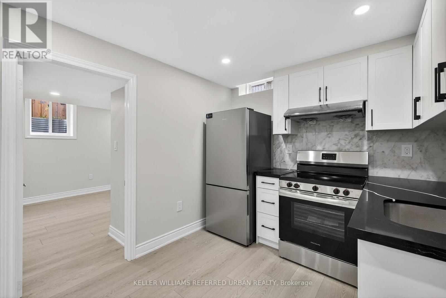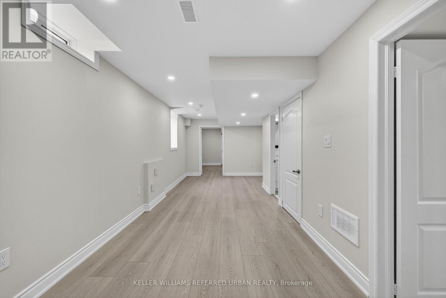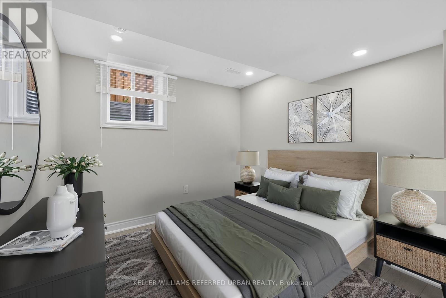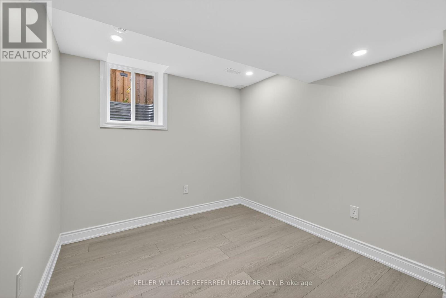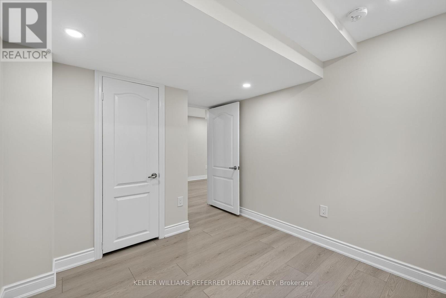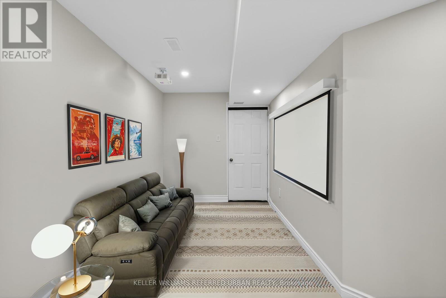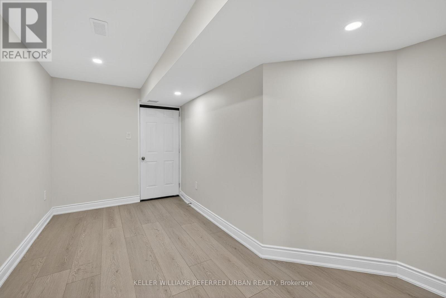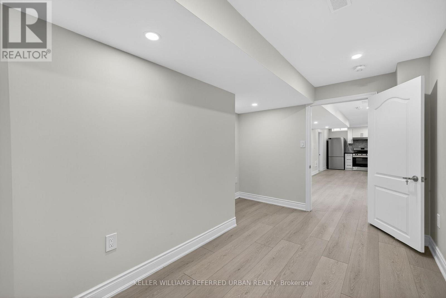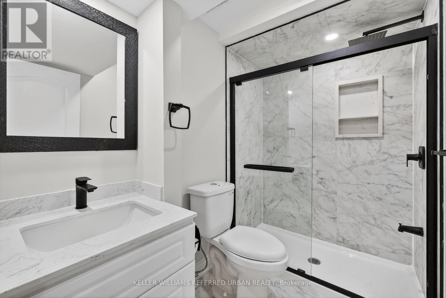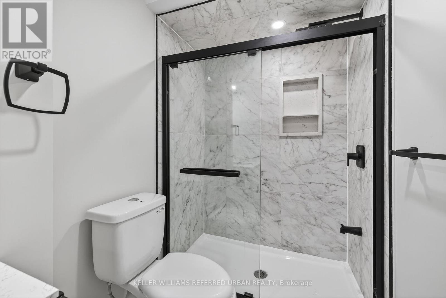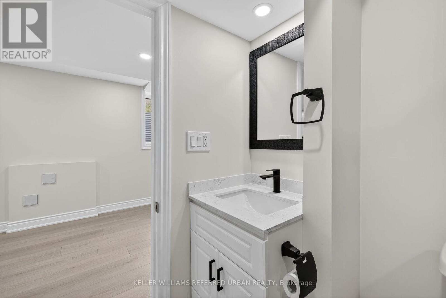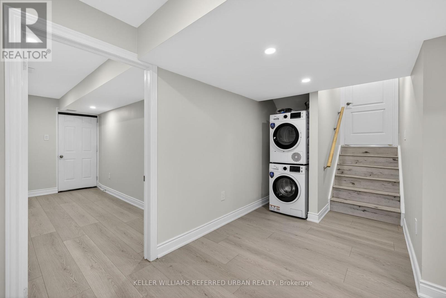Basement - 47 Bramsey Street Georgina, Ontario L0E 1R0
$2,000 Monthly
Welcome to this brand-new basement unit, thoughtfully designed for comfort and convenience. Featuring a separate private entrance and one dedicated parking space, this home is ideal for a professional seeking a quiet retreat.Inside, you'll find a spacious bedroom plus a versatile den, perfect as a stylish media room or home office. The open-concept living and dining area offers plenty of room to unwind, while the modern bathroom with shower adds a sleek, contemporary touch. For your convenience, the unit includes in-suite laundry.Located in Sutton, just a short drive to all major amenities and only 10 minutes from Sibbald Point Provincial Park, this home blends everyday practicality with the beauty of nature close by. (id:61852)
Property Details
| MLS® Number | N12430255 |
| Property Type | Single Family |
| Neigbourhood | Sutton West |
| Community Name | Sutton & Jackson's Point |
| AmenitiesNearBy | Park, Public Transit, Schools |
| Features | Carpet Free, In Suite Laundry |
| ParkingSpaceTotal | 1 |
Building
| BathroomTotal | 1 |
| BedroomsAboveGround | 1 |
| BedroomsTotal | 1 |
| Age | 0 To 5 Years |
| Appliances | Dryer, Stove, Washer, Refrigerator |
| BasementDevelopment | Unfinished |
| BasementType | Full (unfinished) |
| ConstructionStyleAttachment | Detached |
| CoolingType | Central Air Conditioning |
| ExteriorFinish | Brick |
| FireplacePresent | Yes |
| FlooringType | Vinyl |
| FoundationType | Unknown |
| HeatingFuel | Natural Gas |
| HeatingType | Forced Air |
| StoriesTotal | 2 |
| SizeInterior | 1500 - 2000 Sqft |
| Type | House |
| UtilityWater | Municipal Water |
Parking
| Garage |
Land
| Acreage | No |
| LandAmenities | Park, Public Transit, Schools |
| Sewer | Sanitary Sewer |
| SizeDepth | 96 Ft ,4 In |
| SizeFrontage | 37 Ft ,2 In |
| SizeIrregular | 37.2 X 96.4 Ft ; Irregular |
| SizeTotalText | 37.2 X 96.4 Ft ; Irregular|under 1/2 Acre |
| SurfaceWater | Lake/pond |
Rooms
| Level | Type | Length | Width | Dimensions |
|---|---|---|---|---|
| Basement | Kitchen | 2.19 m | 2.65 m | 2.19 m x 2.65 m |
| Basement | Dining Room | 6.73 m | 2.65 m | 6.73 m x 2.65 m |
| Basement | Living Room | 6.73 m | 2.65 m | 6.73 m x 2.65 m |
| Basement | Primary Bedroom | 2.9 m | 3 m | 2.9 m x 3 m |
| Basement | Den | 3.74 m | 1.85 m | 3.74 m x 1.85 m |
Utilities
| Cable | Available |
| Electricity | Installed |
| Sewer | Installed |
Interested?
Contact us for more information
Marco Dias
Salesperson
156 Duncan Mill Rd Unit 1
Toronto, Ontario M3B 3N2
