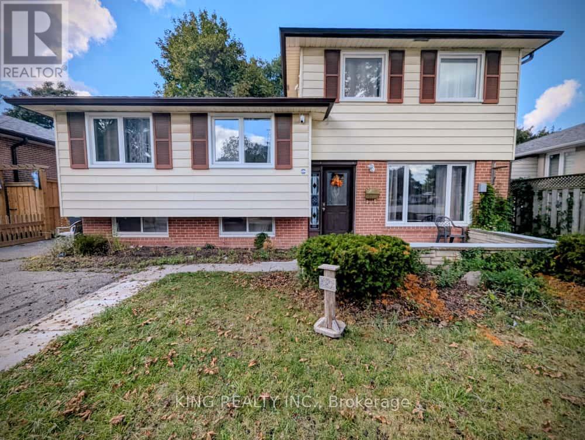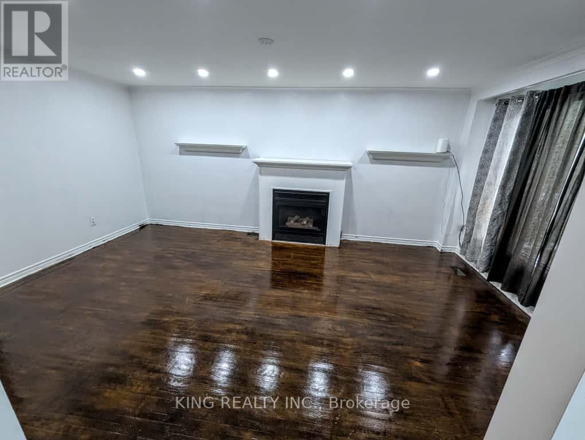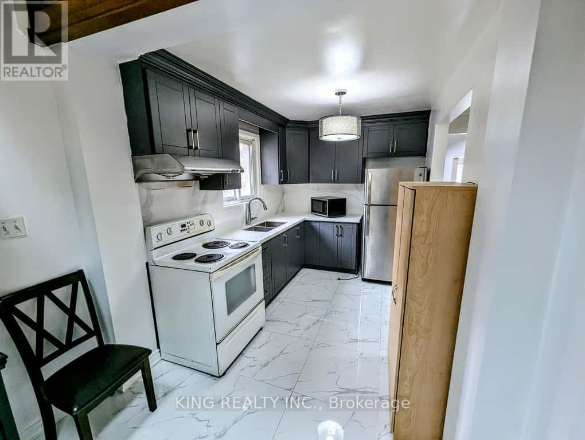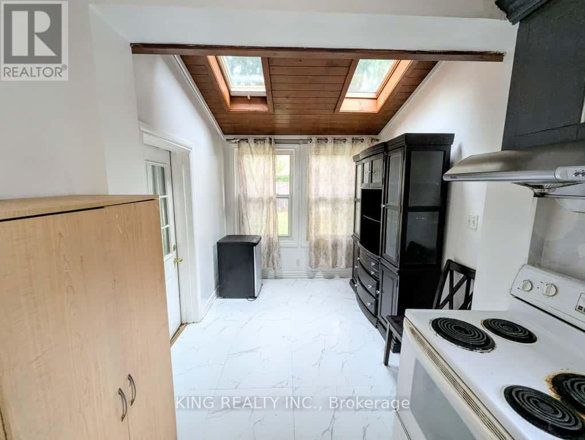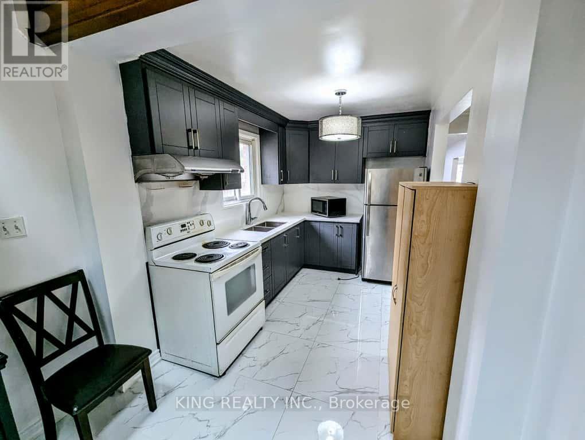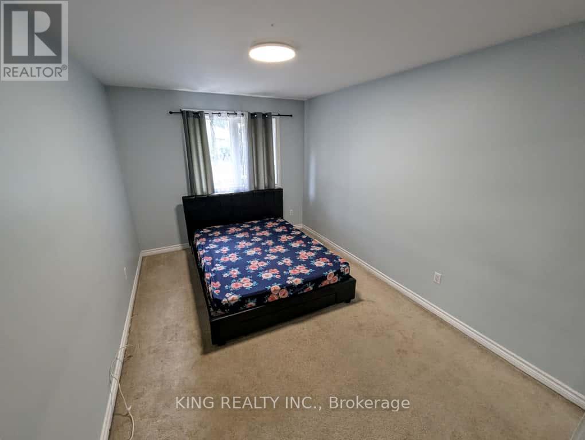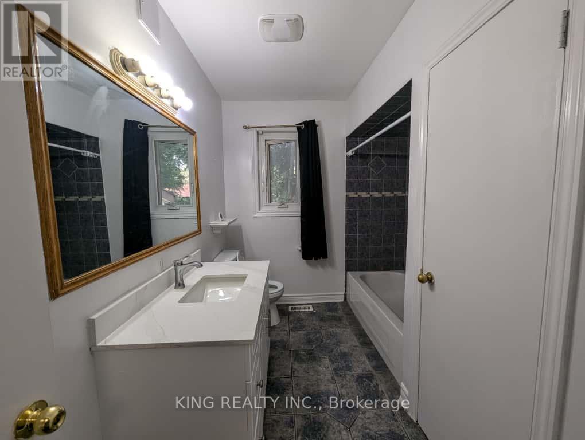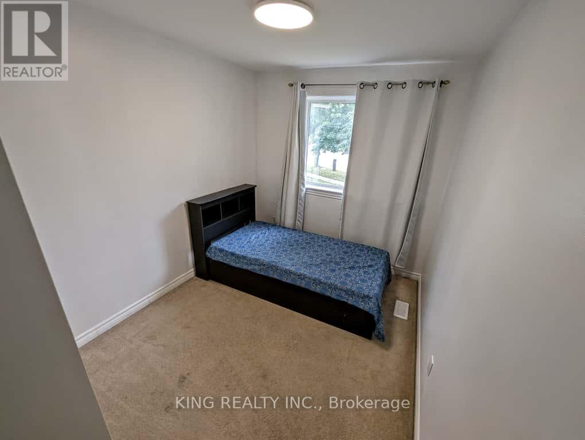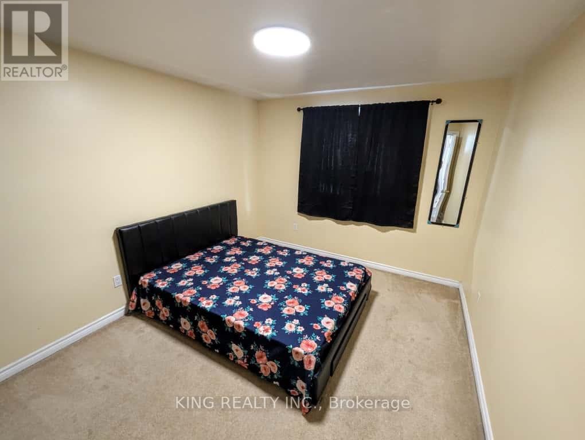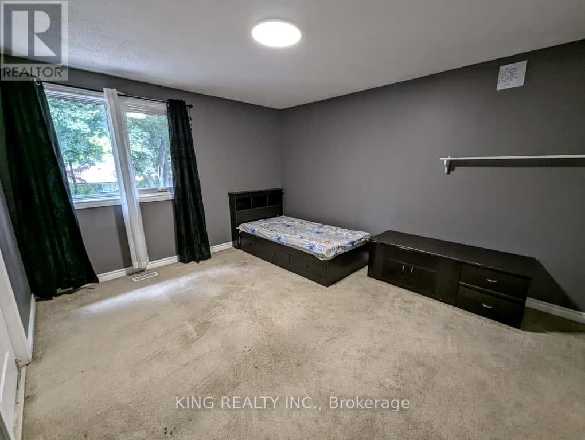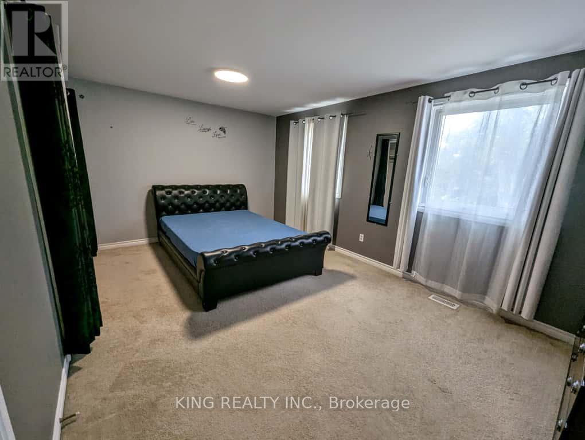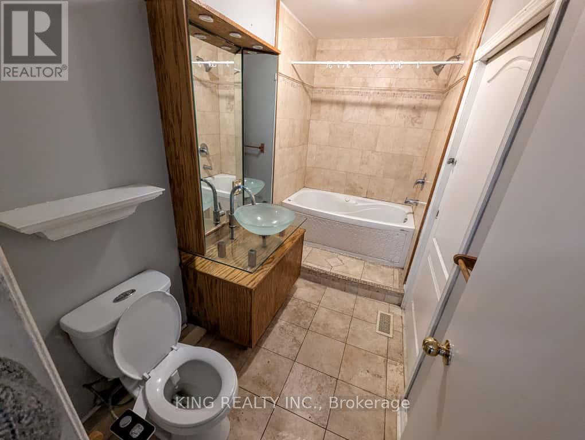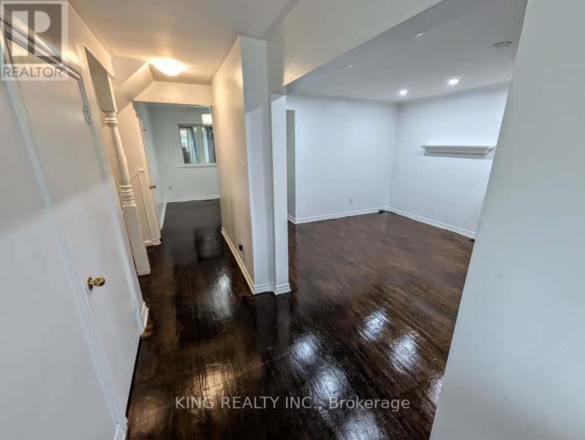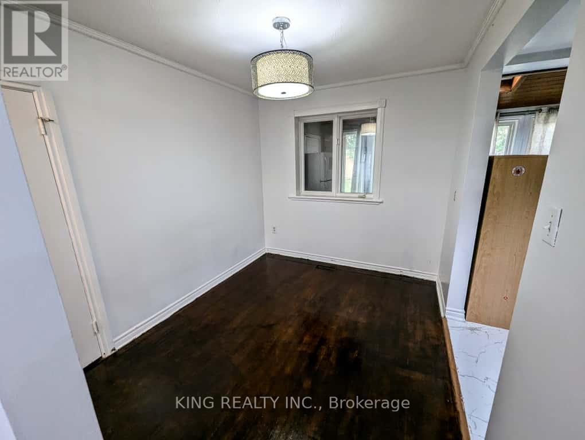30 Parkway Avenue Brampton, Ontario L6X 2G4
$999,000
Spacious and well-maintained 5-bedroom side-split detached home located in the desirable Northwood Park neighborhood. Features include hardwood flooring on the main floor, fresh paint, broadloom on the upper level, skylights in the kitchen, and a mudroom with walkout to the backyard. The primary bedroom offers a private 4-piece ensuite. This home also includes a separate entrance bachelor apartment perfect for rental income or extended family. Situated on a large lot and within walking distance to schools, transit, parks, and all amenities. Great opportunity for first-time buyers, families, or investors! (id:61852)
Property Details
| MLS® Number | W12430072 |
| Property Type | Single Family |
| Neigbourhood | Northwood Park |
| Community Name | Northwood Park |
| AmenitiesNearBy | Park, Public Transit, Schools |
| CommunityFeatures | School Bus |
| ParkingSpaceTotal | 3 |
Building
| BathroomTotal | 3 |
| BedroomsAboveGround | 5 |
| BedroomsTotal | 5 |
| Appliances | All, Window Coverings |
| BasementFeatures | Apartment In Basement, Separate Entrance |
| BasementType | N/a, N/a |
| ConstructionStyleAttachment | Detached |
| ConstructionStyleSplitLevel | Sidesplit |
| CoolingType | Central Air Conditioning |
| ExteriorFinish | Brick, Vinyl Siding |
| FireplacePresent | Yes |
| FlooringType | Hardwood, Ceramic, Carpeted |
| FoundationType | Concrete |
| HeatingFuel | Natural Gas |
| HeatingType | Forced Air |
| SizeInterior | 1500 - 2000 Sqft |
| Type | House |
| UtilityWater | Municipal Water |
Parking
| Detached Garage | |
| Garage |
Land
| Acreage | No |
| LandAmenities | Park, Public Transit, Schools |
| Sewer | Sanitary Sewer |
| SizeDepth | 102 Ft ,3 In |
| SizeFrontage | 53 Ft ,9 In |
| SizeIrregular | 53.8 X 102.3 Ft ; On A Curve |
| SizeTotalText | 53.8 X 102.3 Ft ; On A Curve |
Rooms
| Level | Type | Length | Width | Dimensions |
|---|---|---|---|---|
| Second Level | Bedroom | 5 m | 3.01 m | 5 m x 3.01 m |
| Second Level | Bedroom | 3.07 m | 2.53 m | 3.07 m x 2.53 m |
| Second Level | Bedroom | 3.7 m | 3.25 m | 3.7 m x 3.25 m |
| Third Level | Bedroom | 5.25 m | 3.58 m | 5.25 m x 3.58 m |
| Third Level | Primary Bedroom | 4.29 m | 3.65 m | 4.29 m x 3.65 m |
| Basement | Bedroom | 5.4 m | 3.36 m | 5.4 m x 3.36 m |
| Main Level | Living Room | 5.68 m | 3.86 m | 5.68 m x 3.86 m |
| Main Level | Dining Room | 3.2 m | 2.56 m | 3.2 m x 2.56 m |
| Main Level | Kitchen | 5.9 m | 2.38 m | 5.9 m x 2.38 m |
Utilities
| Cable | Installed |
| Electricity | Installed |
| Sewer | Installed |
https://www.realtor.ca/real-estate/28920110/30-parkway-avenue-brampton-northwood-park-northwood-park
Interested?
Contact us for more information
Charan Lear
Broker
59 First Gulf Blvd #2
Brampton, Ontario L6W 4T8
