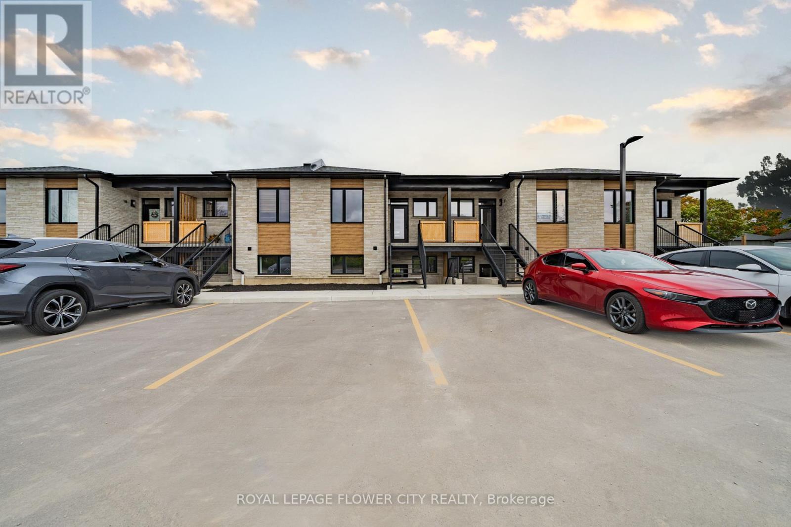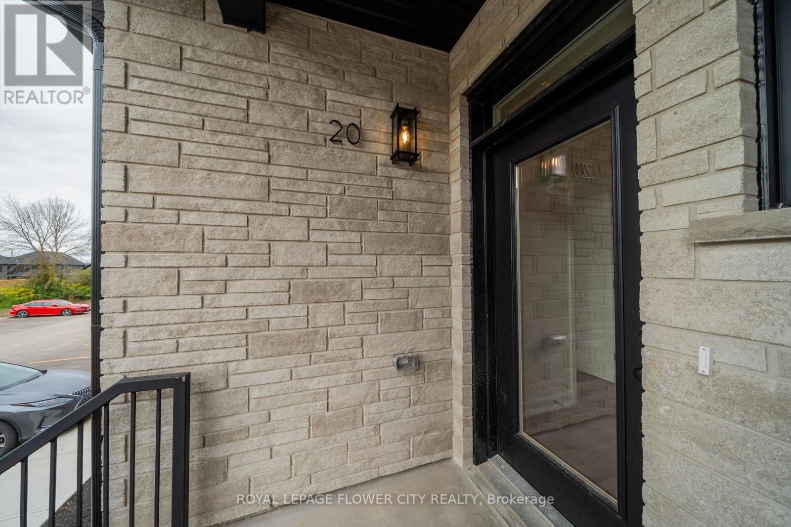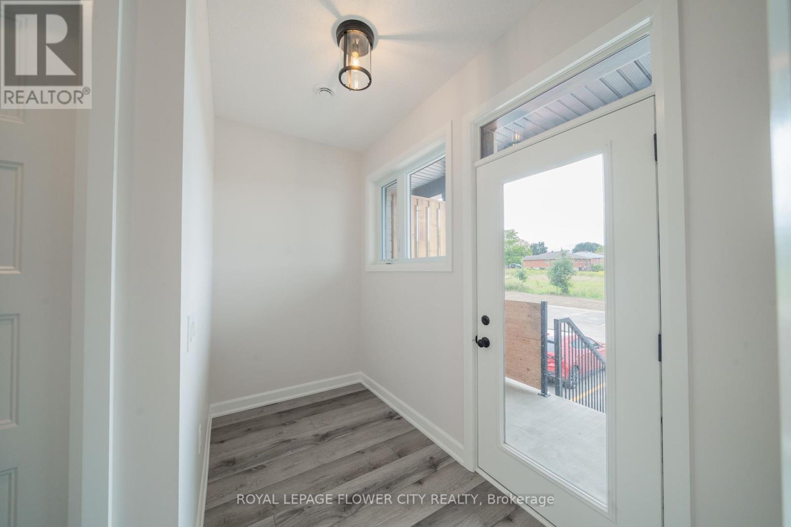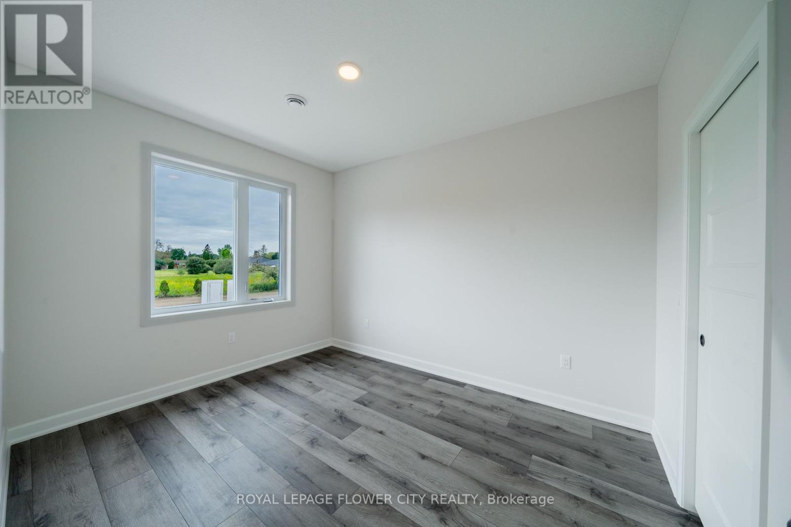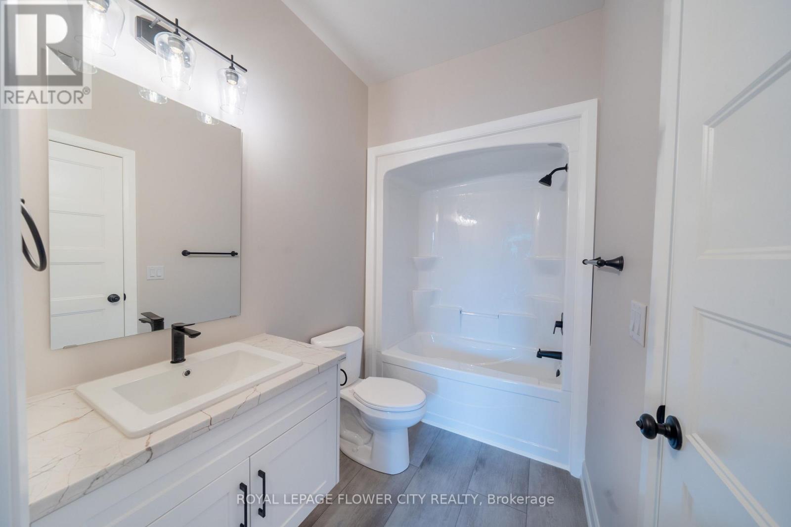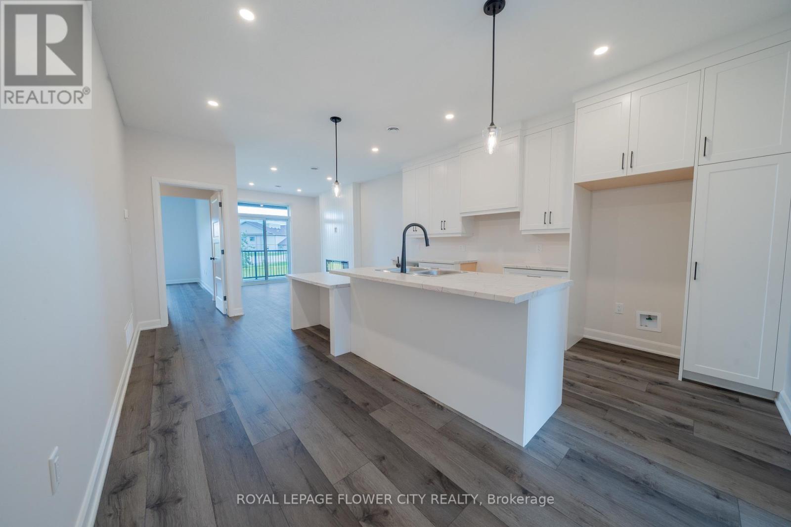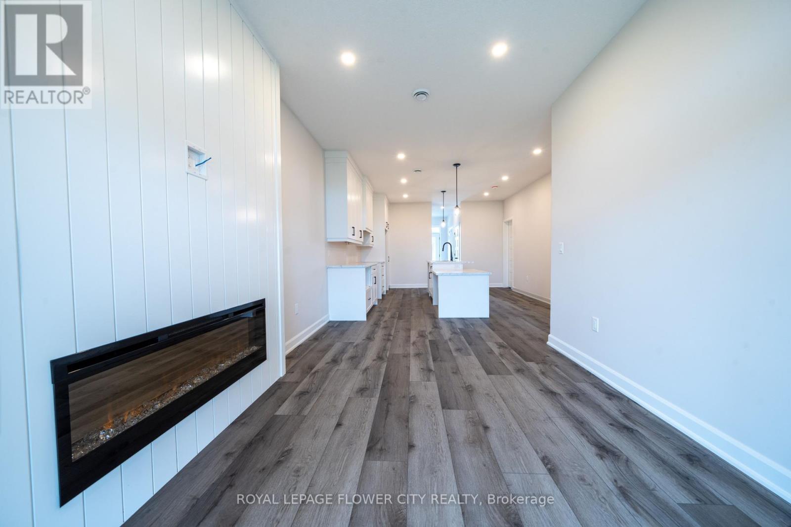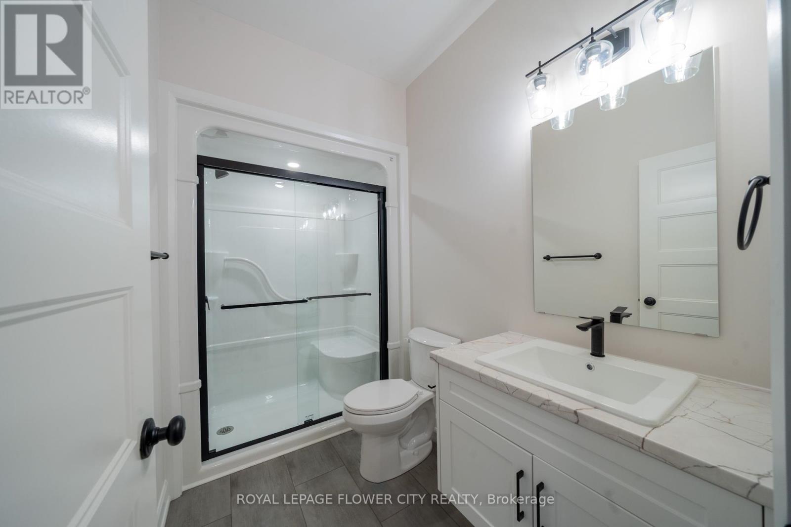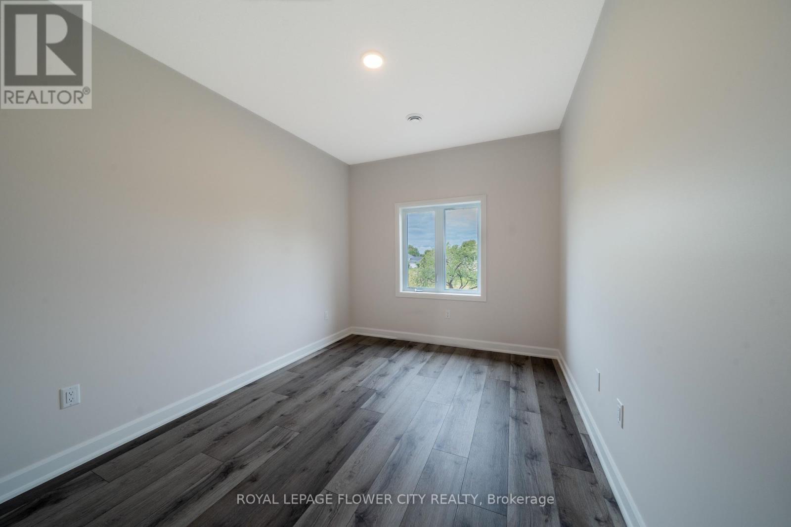20 - 440 Wellington Street Wellington North, Ontario N0G 2L2
$2,250 Monthly
Contemporary 2-bedroom, 2-bathroom stacked townhome featuring a bright open-concept layout. The custom kitchen boasts elegant cabinetry, a spacious island, and modern pot lights, flowing into a cozy living area complete with an electric fireplace. The primary bedroom with a walk-in closet and a private 3-piece ensuite, while the second bathroom a convenient Jack & Jill - serves guests or family with ease. Step outside to your own private sunken patio, and enjoy the added benefits of designated parking and high-quality finishes throughout. Set in a newly built complex this home perfectly blends comfort and contemporary design. (id:61852)
Property Details
| MLS® Number | X12429946 |
| Property Type | Single Family |
| Community Name | Mount Forest |
| CommunityFeatures | Pets Not Allowed |
| Features | Balcony, Carpet Free |
| ParkingSpaceTotal | 1 |
Building
| BathroomTotal | 2 |
| BedroomsAboveGround | 2 |
| BedroomsTotal | 2 |
| Age | New Building |
| Amenities | Fireplace(s) |
| Appliances | Water Heater, All |
| BasementType | None |
| CoolingType | Central Air Conditioning |
| ExteriorFinish | Brick |
| FireplacePresent | Yes |
| HeatingFuel | Natural Gas |
| HeatingType | Forced Air |
| SizeInterior | 1000 - 1199 Sqft |
| Type | Row / Townhouse |
Parking
| No Garage |
Land
| Acreage | No |
Rooms
| Level | Type | Length | Width | Dimensions |
|---|---|---|---|---|
| Main Level | Living Room | 3.32 m | 3.09 m | 3.32 m x 3.09 m |
| Main Level | Dining Room | 4.19 m | 2.74 m | 4.19 m x 2.74 m |
| Main Level | Kitchen | 3.48 m | 2.74 m | 3.48 m x 2.74 m |
| Main Level | Primary Bedroom | 3.81 m | 2.89 m | 3.81 m x 2.89 m |
| Main Level | Bedroom 2 | 3.81 m | 2.89 m | 3.81 m x 2.89 m |
Interested?
Contact us for more information
Gurpreet Purba
Broker
30 Topflight Drive Unit 12
Mississauga, Ontario L5S 0A8
Gurvinder Singh Athwal
Broker
10 Cottrelle Blvd #302
Brampton, Ontario L6S 0E2
