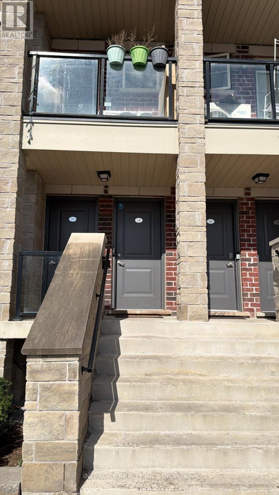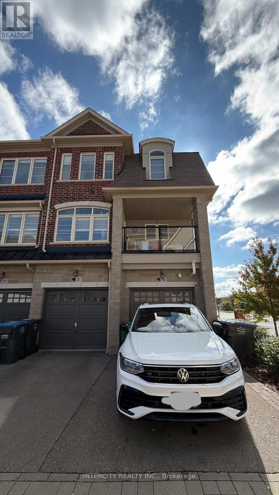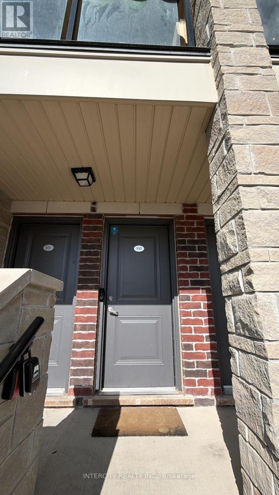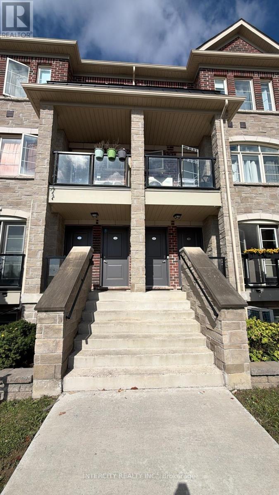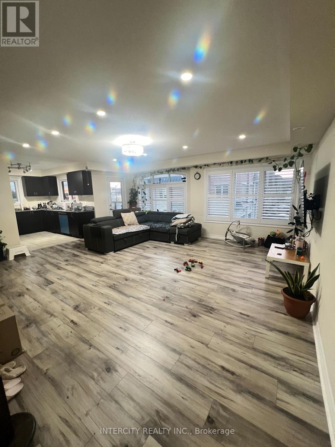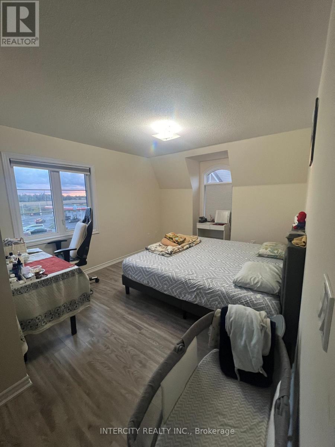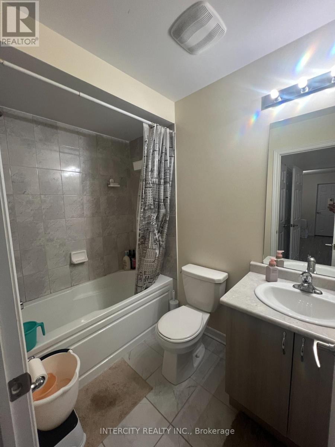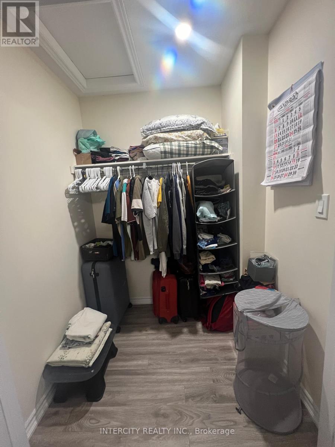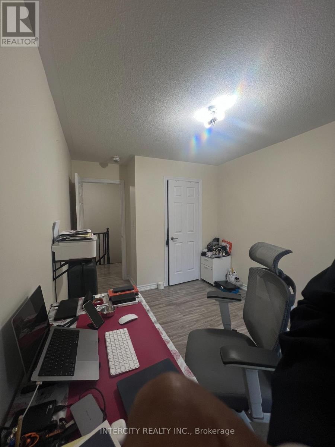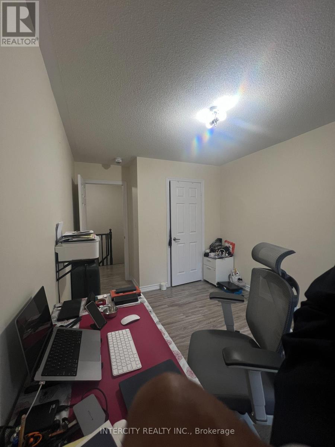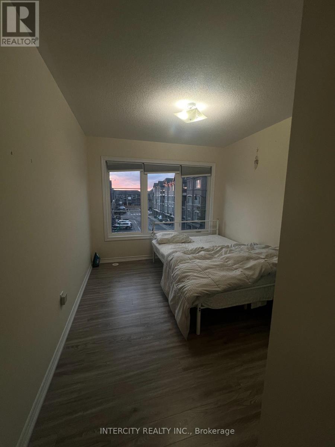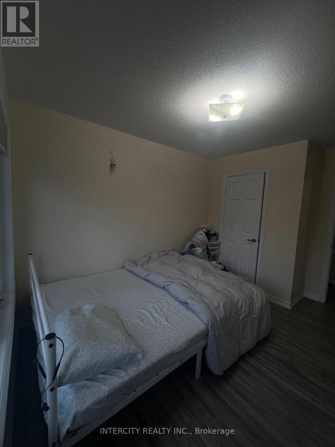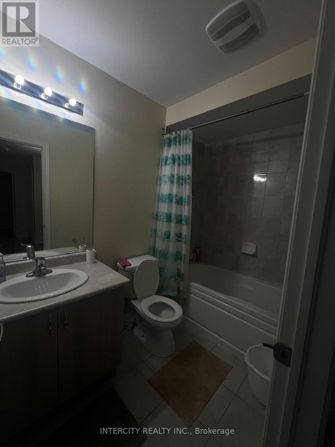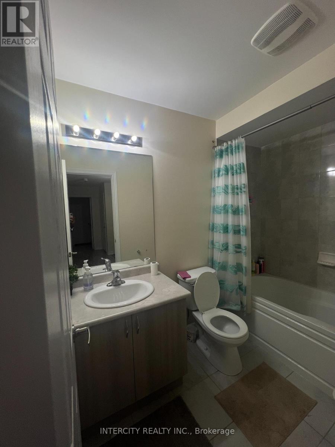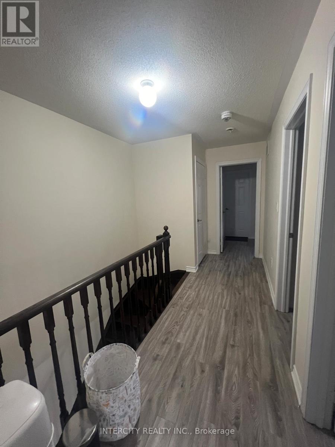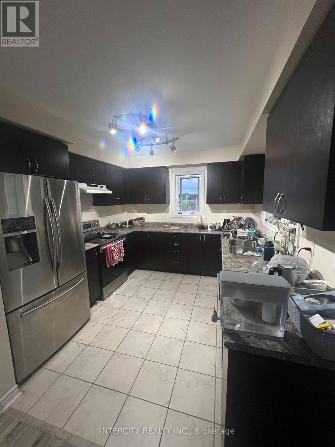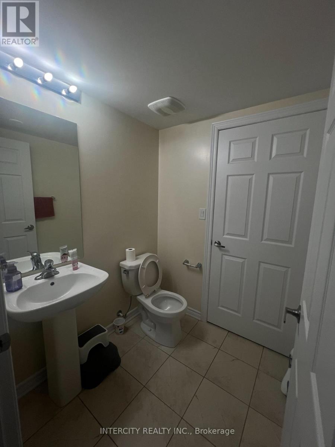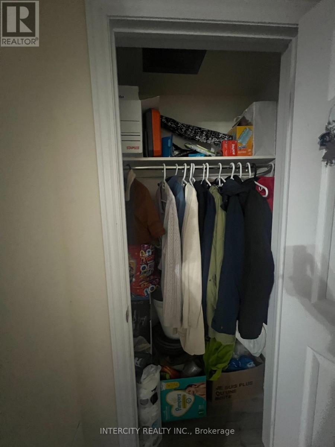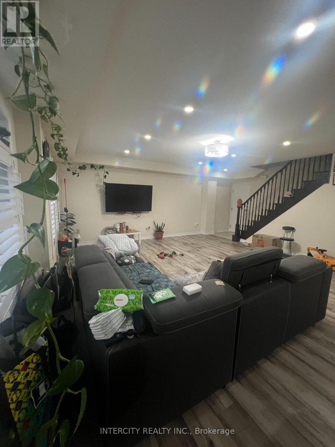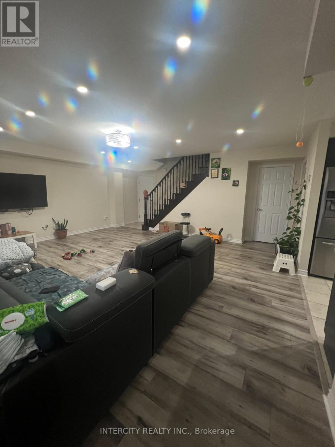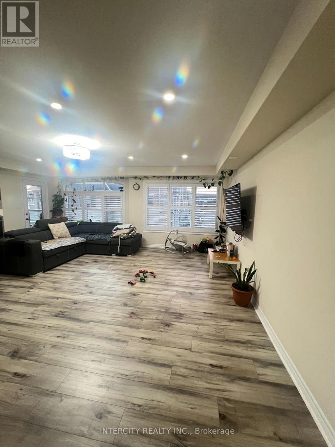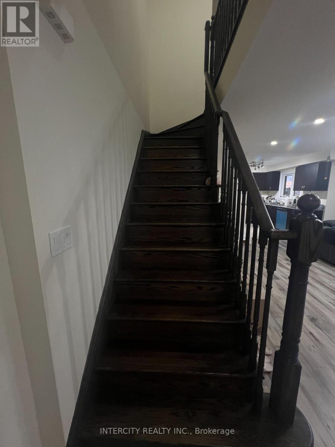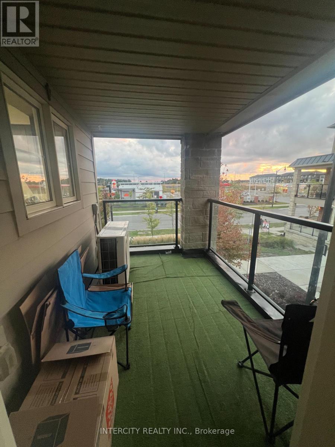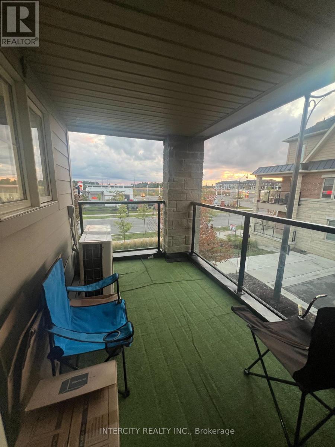100 - 200 Veterans Drive E Brampton, Ontario L7A 5K7
$2,749 Monthly
Beautiful Corner Townhouse for Lease Bright and spacious 3-bedroom, 2.5-bathroom townhouse with 2 parking spots (1 garage + 1 surface). This home offers a thoughtfully designed open-concept layout with abundant natural light, no carpet throughout, and a walkout to the balcony. Modern kitchen with stainless steel appliances, Elegant pot lights and oak staircase. Corner unit for extra privacy and sunlight. Walking distance to grocery stores, schools, parks, and Cassie Campbell Rec Centre. Just minutes from Mount Pleasant GO Station, shopping, banking, and all other major amenities. Perfect for families looking for comfort, convenience, and a welcoming community! (id:61852)
Property Details
| MLS® Number | W12429839 |
| Property Type | Single Family |
| Community Name | Northwest Brampton |
| AmenitiesNearBy | Golf Nearby, Park, Public Transit, Schools |
| CommunityFeatures | Pets Not Allowed, School Bus |
| EquipmentType | Water Heater |
| Features | Flat Site, Balcony, Dry |
| ParkingSpaceTotal | 2 |
| RentalEquipmentType | Water Heater |
| ViewType | City View |
Building
| BathroomTotal | 3 |
| BedroomsAboveGround | 3 |
| BedroomsTotal | 3 |
| Age | 6 To 10 Years |
| Appliances | Blinds |
| CoolingType | Central Air Conditioning, Air Exchanger |
| ExteriorFinish | Brick, Stone |
| FlooringType | Laminate |
| FoundationType | Concrete |
| HalfBathTotal | 1 |
| HeatingFuel | Natural Gas |
| HeatingType | Forced Air |
| SizeInterior | 1400 - 1599 Sqft |
| Type | Row / Townhouse |
Parking
| Attached Garage | |
| Garage |
Land
| Acreage | No |
| LandAmenities | Golf Nearby, Park, Public Transit, Schools |
Rooms
| Level | Type | Length | Width | Dimensions |
|---|---|---|---|---|
| Second Level | Living Room | 5.88 m | 5.5 m | 5.88 m x 5.5 m |
| Second Level | Dining Room | 5.88 m | 5.5 m | 5.88 m x 5.5 m |
| Second Level | Kitchen | 3.03 m | 3.03 m | 3.03 m x 3.03 m |
| Third Level | Primary Bedroom | 4.6 m | 3.01 m | 4.6 m x 3.01 m |
| Third Level | Bedroom | 3.67 m | 2.94 m | 3.67 m x 2.94 m |
| Third Level | Bedroom | 4.1 m | 2.85 m | 4.1 m x 2.85 m |
Interested?
Contact us for more information
Ammy Khullar
Salesperson
3600 Langstaff Rd., Ste14
Vaughan, Ontario L4L 9E7
