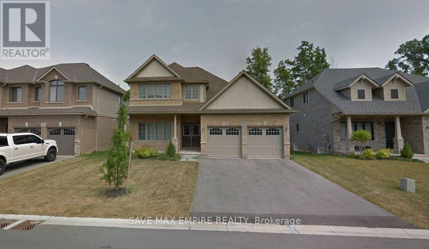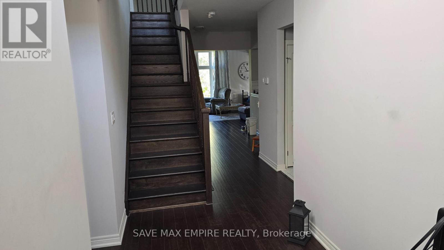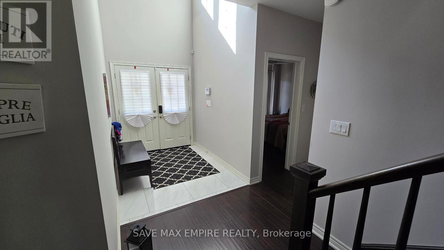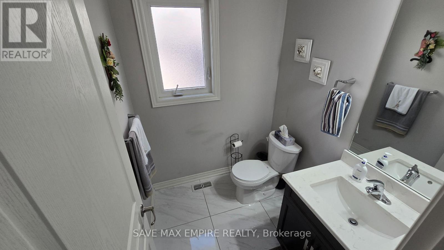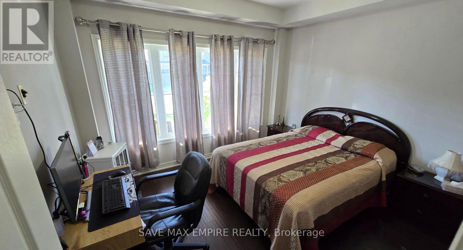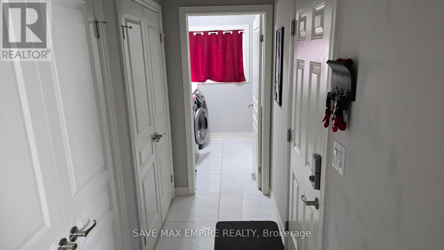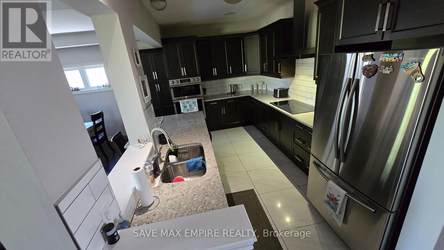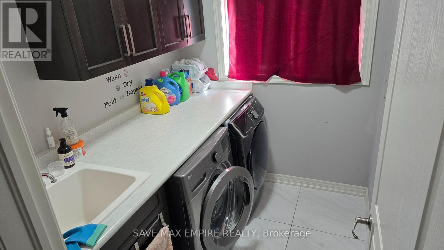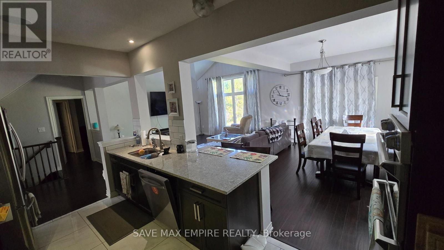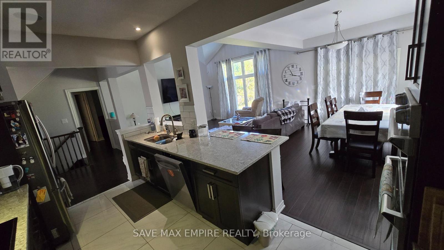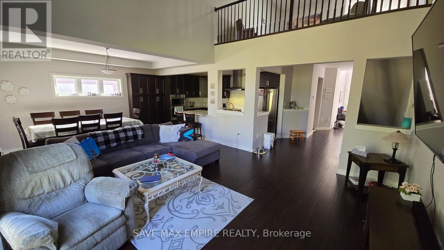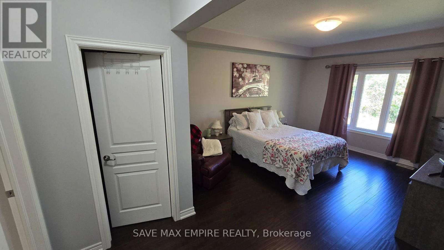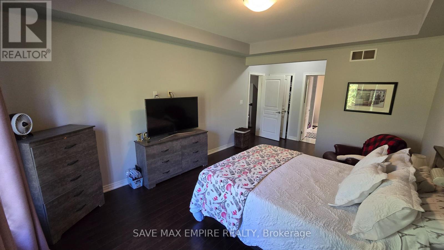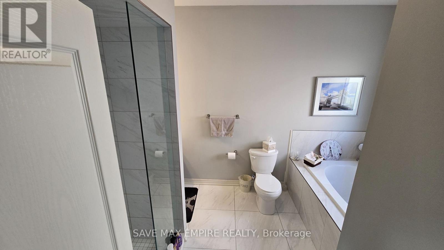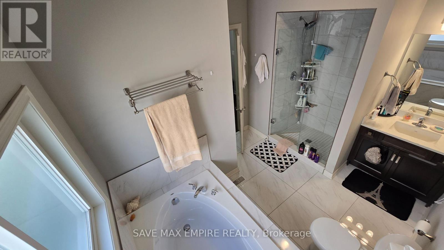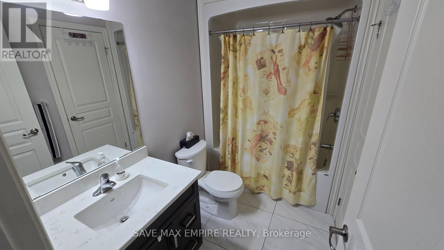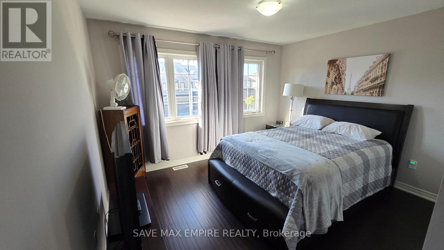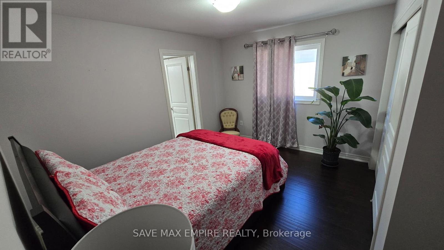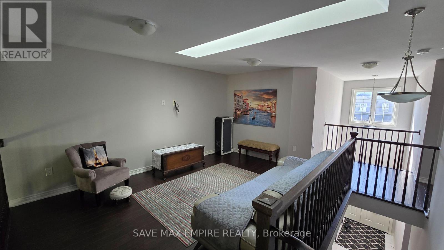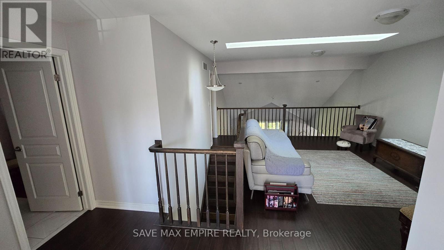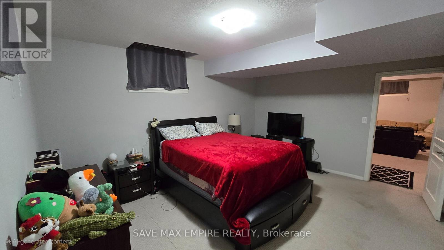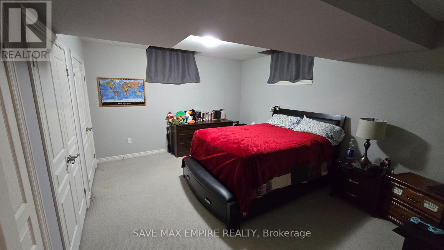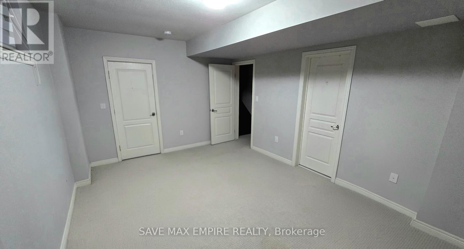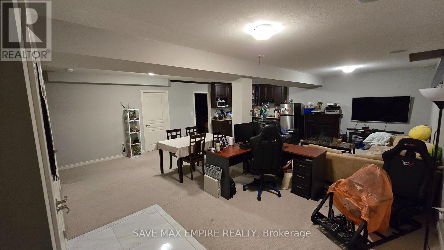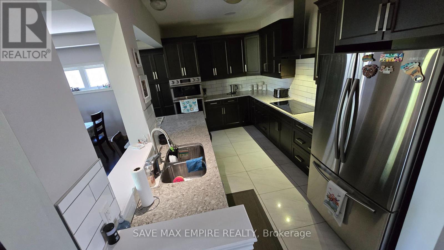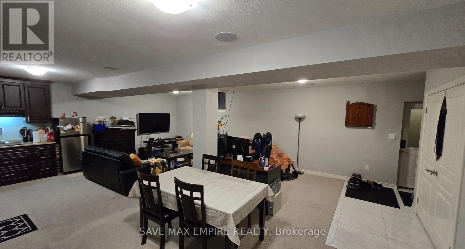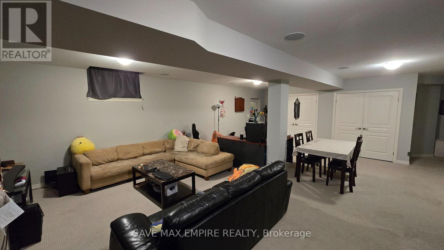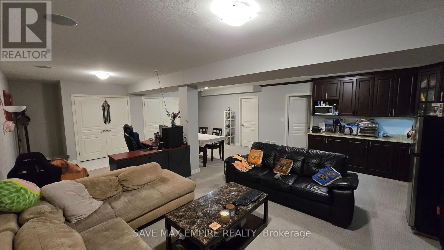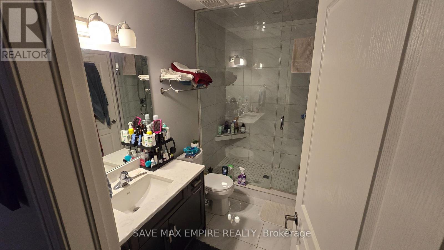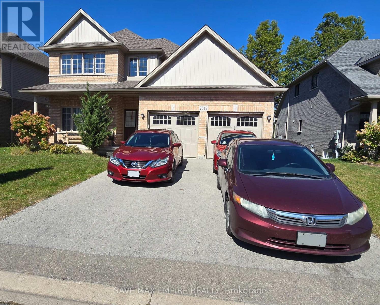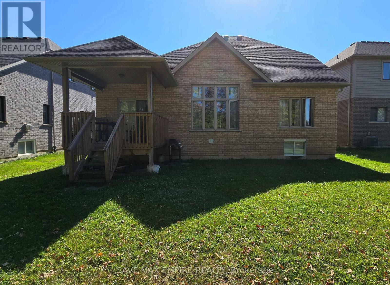7547 Lionshead Avenue Niagara Falls, Ontario L2G 0A6
$1,099,800
Stunning Customized Bungaloft This beautifully upgraded bungaloft offers a thoughtfully customized layout and over $160,000 in premium upgrades too many to list! The main floor features a spacious primary bedroom with a luxurious ensuite, plus an additional bedroom for added convenience. Upstairs, you'll find two more bedrooms, a full washroom, and an open loft area, perfect for extra family space or added privacy. With soaring raised ceilings and a bright, open-concept living, dining, and chefs kitchen, this home is designed for modern living and effortless entertaining. Enjoy year-round outdoor living on the expansive covered deck. The fully finished basement apartment includes a separate side entrance, 2 bedrooms, a full kitchen, washroom, and a large recreation area ideal for multi-generational living or potential rental income. Located just 20 minutes from Niagara Falls and steps from Thundering Waters Golf Club, this is not just another investor property it's a rare opportunity to own a truly exceptional home. Over 2,300 sq.ft. above grade + 1,600 sq.ft. finished basement! Condo fees of $45 for Roads maintenance (id:61852)
Property Details
| MLS® Number | X12429859 |
| Property Type | Single Family |
| Community Name | 220 - Oldfield |
| EquipmentType | Water Heater |
| Features | Sump Pump |
| ParkingSpaceTotal | 6 |
| RentalEquipmentType | Water Heater |
Building
| BathroomTotal | 4 |
| BedroomsAboveGround | 4 |
| BedroomsBelowGround | 2 |
| BedroomsTotal | 6 |
| Appliances | Oven - Built-in, Water Heater, Water Meter, Cooktop, Dishwasher, Dryer, Microwave, Oven, Washer, Window Coverings, Refrigerator |
| BasementFeatures | Apartment In Basement, Separate Entrance |
| BasementType | N/a, N/a |
| ConstructionStyleAttachment | Detached |
| CoolingType | Central Air Conditioning |
| ExteriorFinish | Brick |
| FlooringType | Laminate, Carpeted, Tile |
| FoundationType | Unknown |
| HalfBathTotal | 1 |
| HeatingFuel | Natural Gas |
| HeatingType | Forced Air |
| StoriesTotal | 2 |
| SizeInterior | 2000 - 2500 Sqft |
| Type | House |
| UtilityWater | Municipal Water |
Parking
| Garage |
Land
| Acreage | No |
| Sewer | Sanitary Sewer |
| SizeDepth | 132 Ft |
| SizeFrontage | 52 Ft ,1 In |
| SizeIrregular | 52.1 X 132 Ft |
| SizeTotalText | 52.1 X 132 Ft |
Rooms
| Level | Type | Length | Width | Dimensions |
|---|---|---|---|---|
| Second Level | Bedroom 3 | 3.78 m | 3.76 m | 3.78 m x 3.76 m |
| Second Level | Bedroom 4 | 3.68 m | 3.76 m | 3.68 m x 3.76 m |
| Second Level | Loft | 4.39 m | 3.23 m | 4.39 m x 3.23 m |
| Basement | Bedroom | 5.1 m | 3.75 m | 5.1 m x 3.75 m |
| Basement | Recreational, Games Room | 5.98 m | 9.45 m | 5.98 m x 9.45 m |
| Basement | Bedroom 5 | 5.13 m | 3.66 m | 5.13 m x 3.66 m |
| Main Level | Living Room | 4.72 m | 4.42 m | 4.72 m x 4.42 m |
| Main Level | Dining Room | 4.72 m | 3.3 m | 4.72 m x 3.3 m |
| Main Level | Kitchen | 4.27 m | 2.59 m | 4.27 m x 2.59 m |
| Main Level | Primary Bedroom | 4.72 m | 3.66 m | 4.72 m x 3.66 m |
| Main Level | Bedroom 2 | 3.25 m | 3.66 m | 3.25 m x 3.66 m |
| Main Level | Laundry Room | 1.88 m | 2.34 m | 1.88 m x 2.34 m |
Interested?
Contact us for more information
Sarabjit Kaur
Broker of Record
1670 North Service Rd E #304
Oakville, Ontario L6H 7G3
