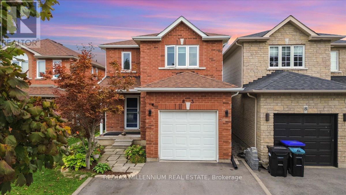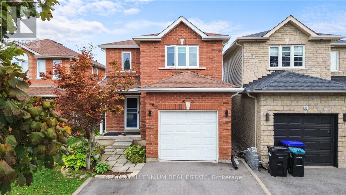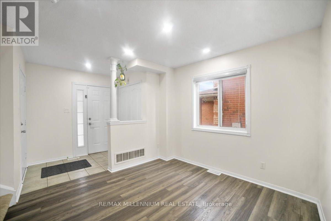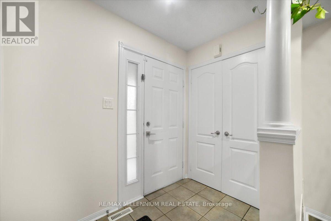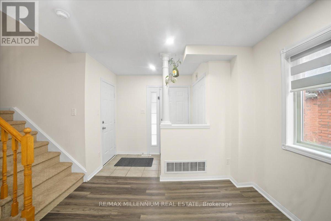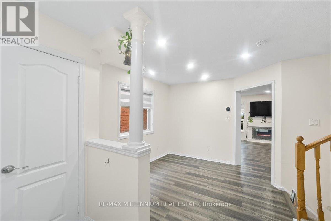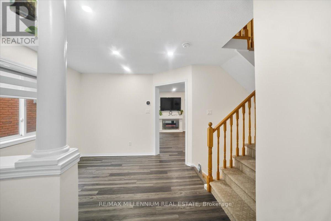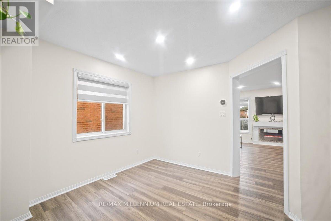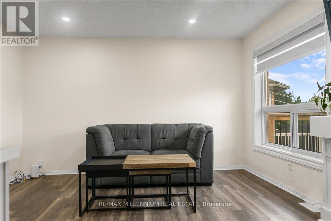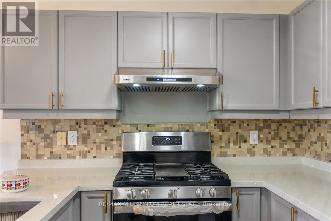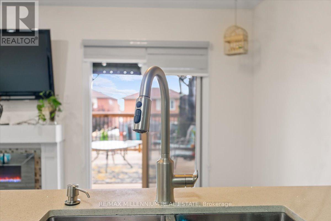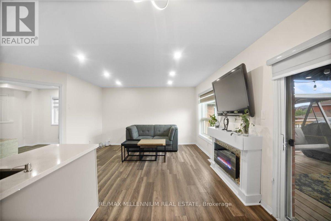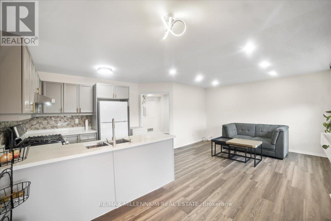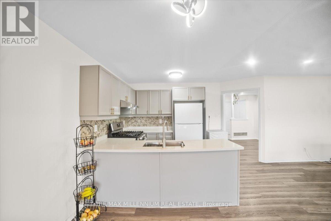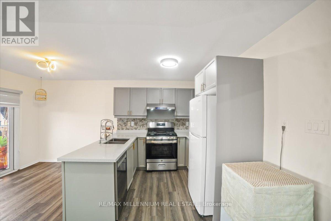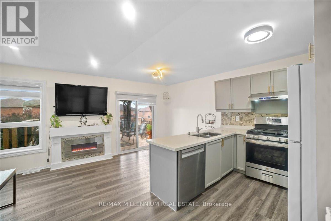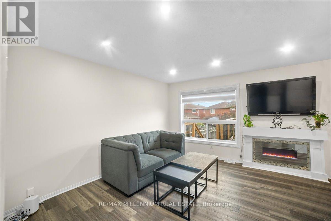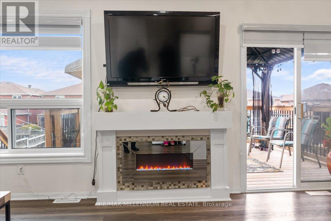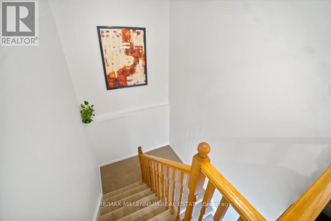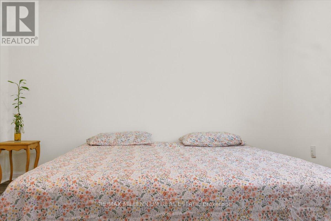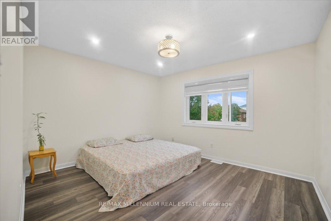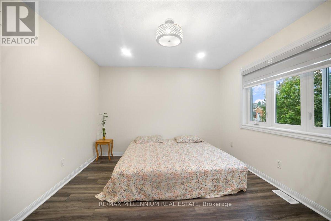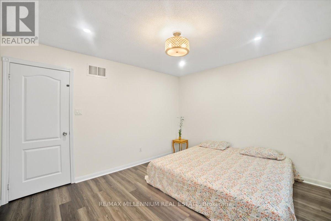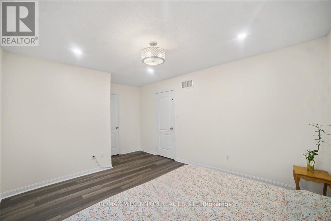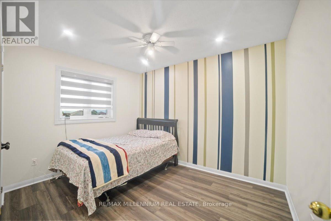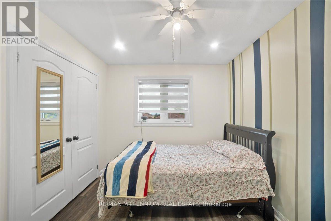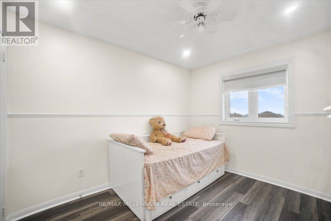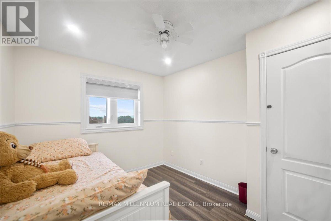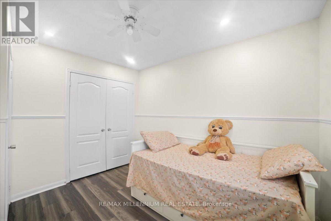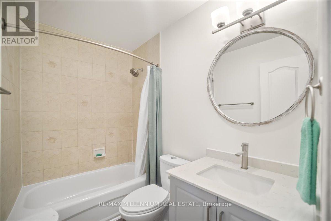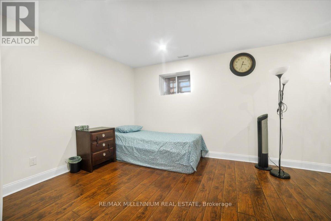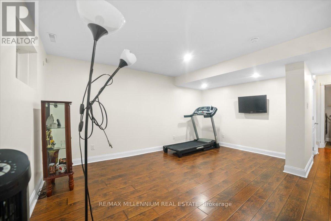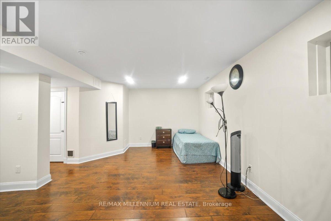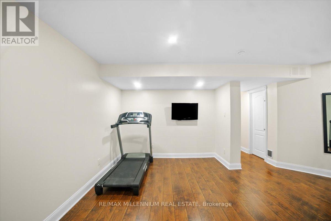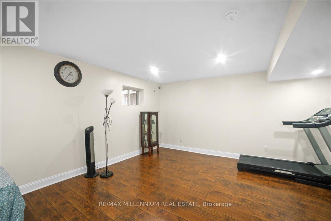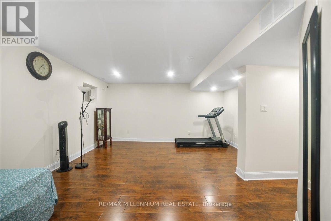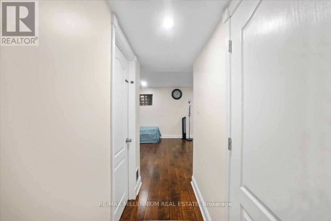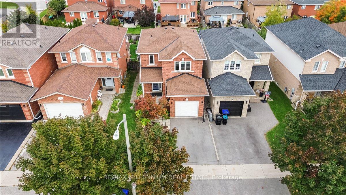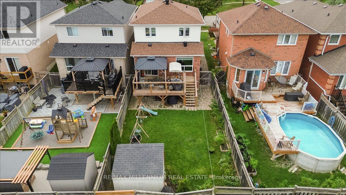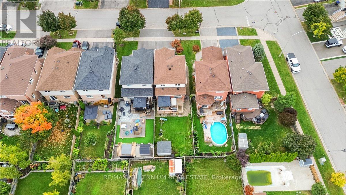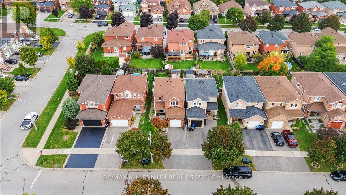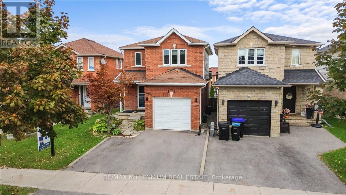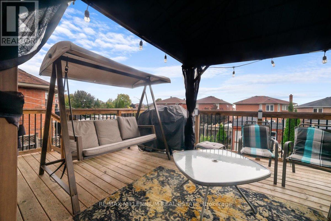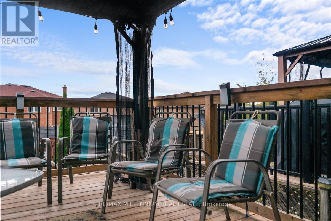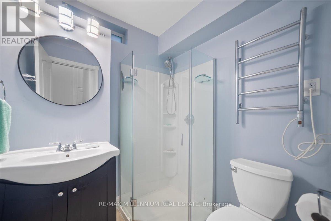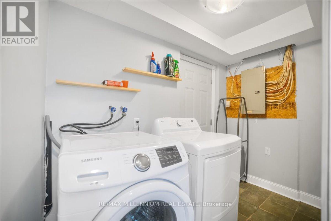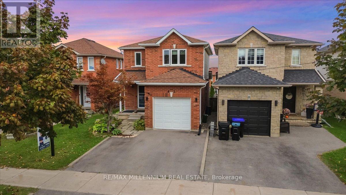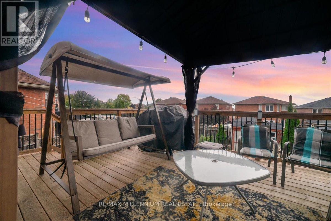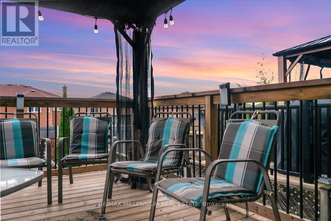83 Smith Street Bradford West Gwillimbury, Ontario L3Z 3E3
$699,999
A Beautiful, Bright, Open-Concept Detached Home featuring 3 spacious bedrooms, 1.5 bathrooms,and a fully finished basement with a recreation room and 3-piece washroom. Situated on an extra-deep lot, this home offers excellent curb appeal with a landscaped walkway, newer roof,and fresh neutral paint throughout. The upgraded kitchen adds a touch of elegance, while the master bedroom boasts an open and bright look. Step outside to enjoy a private backyard complete with a gazebo and patio, perfect for relaxing or entertaining. The finished basement provides additional living space ideal for family gatherings. Conveniently located close to Highway 400, schools, shopping, parks, and more! ** This is a linked property.** (id:61852)
Open House
This property has open houses!
12:00 pm
Ends at:2:00 pm
3:00 pm
Ends at:5:00 pm
1:00 pm
Ends at:3:00 pm
1:00 pm
Ends at:3:00 pm
Property Details
| MLS® Number | N12429552 |
| Property Type | Single Family |
| Community Name | Bradford |
| EquipmentType | Water Heater - Gas, Water Heater |
| Features | Gazebo |
| ParkingSpaceTotal | 3 |
| RentalEquipmentType | Water Heater - Gas, Water Heater |
| Structure | Patio(s) |
Building
| BathroomTotal | 3 |
| BedroomsAboveGround | 3 |
| BedroomsTotal | 3 |
| Age | 16 To 30 Years |
| Appliances | Dishwasher, Dryer, Stove, Washer, Refrigerator |
| BasementDevelopment | Finished |
| BasementType | N/a (finished) |
| ConstructionStyleAttachment | Detached |
| CoolingType | Central Air Conditioning |
| ExteriorFinish | Brick, Vinyl Siding |
| FireplacePresent | Yes |
| FlooringType | Ceramic, Hardwood, Carpeted, Laminate |
| HalfBathTotal | 1 |
| HeatingFuel | Natural Gas |
| HeatingType | Forced Air |
| StoriesTotal | 2 |
| SizeInterior | 1100 - 1500 Sqft |
| Type | House |
| UtilityWater | Municipal Water |
Parking
| Garage |
Land
| Acreage | No |
| FenceType | Fenced Yard |
| Sewer | Sanitary Sewer |
| SizeDepth | 118 Ft |
| SizeFrontage | 29 Ft ,6 In |
| SizeIrregular | 29.5 X 118 Ft |
| SizeTotalText | 29.5 X 118 Ft|under 1/2 Acre |
Rooms
| Level | Type | Length | Width | Dimensions |
|---|---|---|---|---|
| Second Level | Primary Bedroom | 4.85 m | 3.43 m | 4.85 m x 3.43 m |
| Second Level | Bedroom 2 | 3.56 m | 2.82 m | 3.56 m x 2.82 m |
| Second Level | Bedroom 3 | 3.38 m | 2.82 m | 3.38 m x 2.82 m |
| Basement | Recreational, Games Room | Measurements not available | ||
| Lower Level | Kitchen | 2.59 m | 2.49 m | 2.59 m x 2.49 m |
| Main Level | Foyer | 2.36 m | 1.45 m | 2.36 m x 1.45 m |
| Main Level | Eating Area | 2.92 m | 2.49 m | 2.92 m x 2.49 m |
| Main Level | Living Room | 4.04 m | 3.81 m | 4.04 m x 3.81 m |
| Main Level | Den | 3.2 m | 2.77 m | 3.2 m x 2.77 m |
Interested?
Contact us for more information
Luqman Ahmed
Salesperson
81 Zenway Blvd #25
Woodbridge, Ontario L4H 0S5
