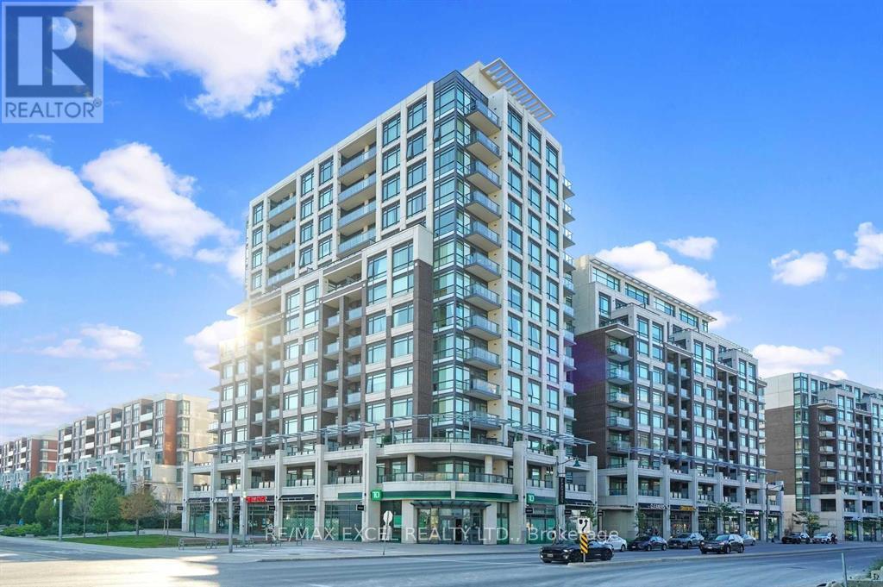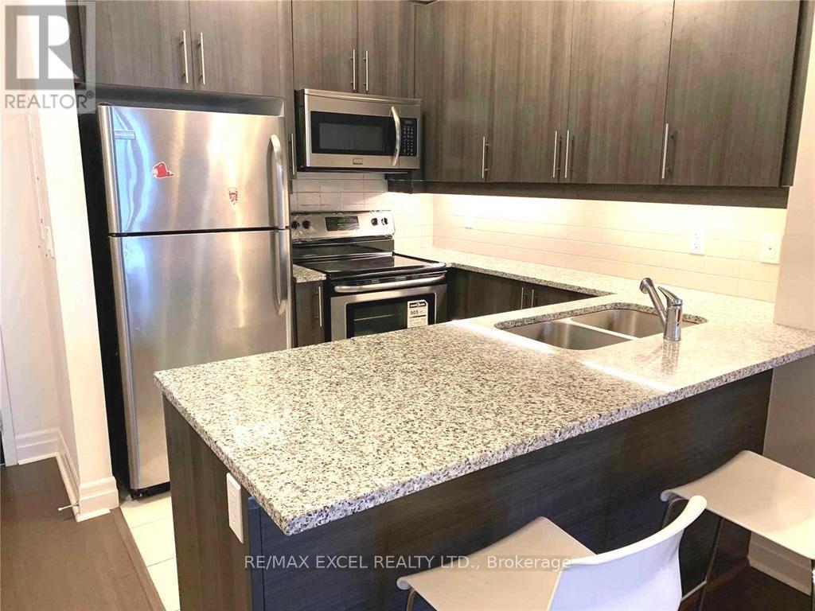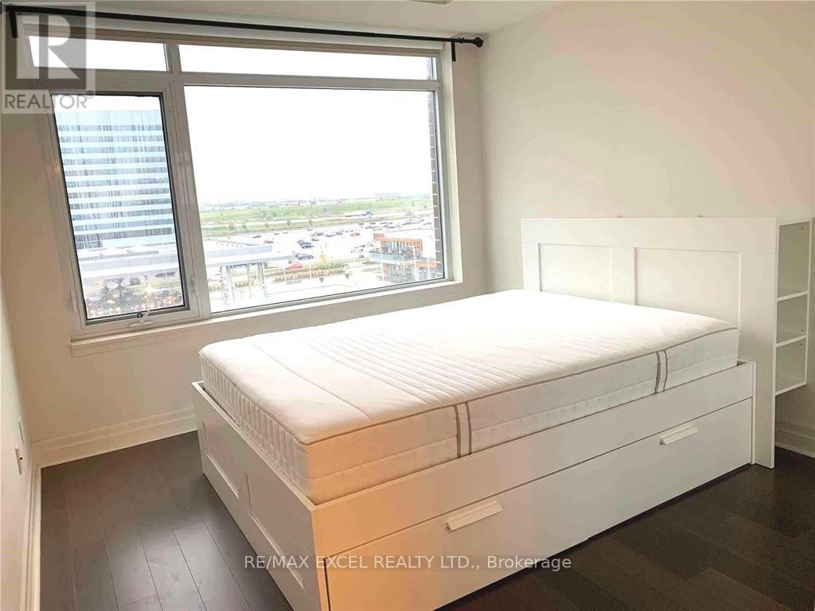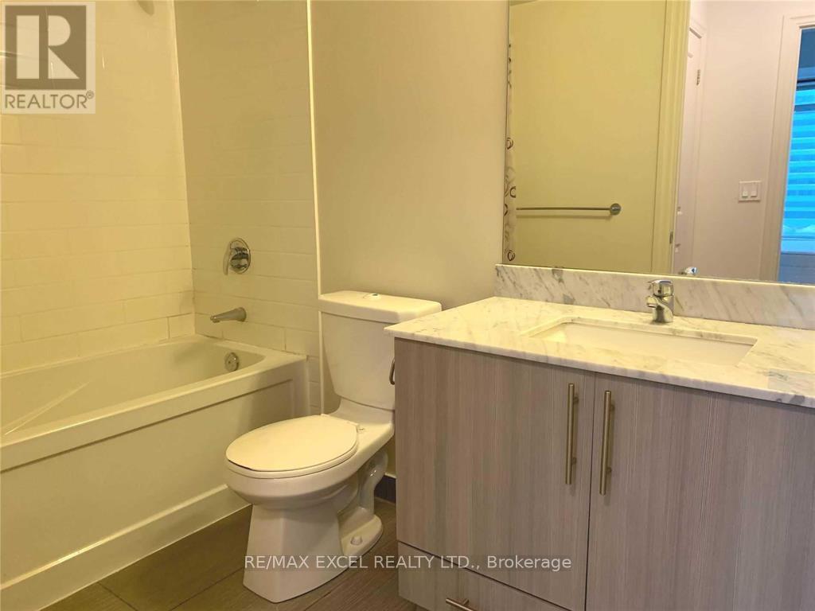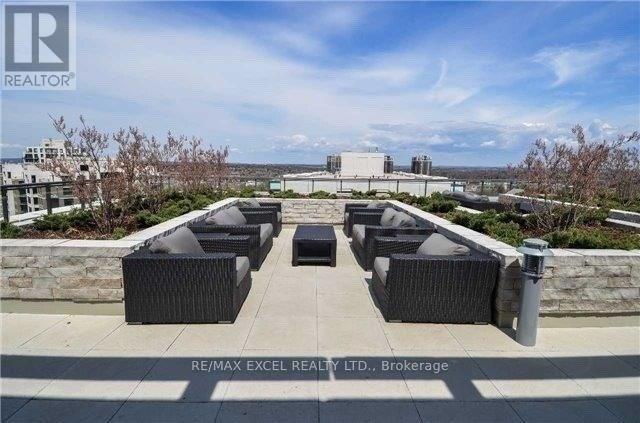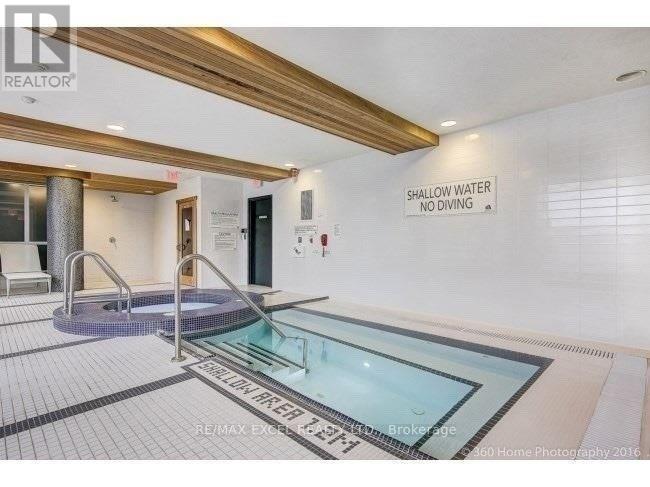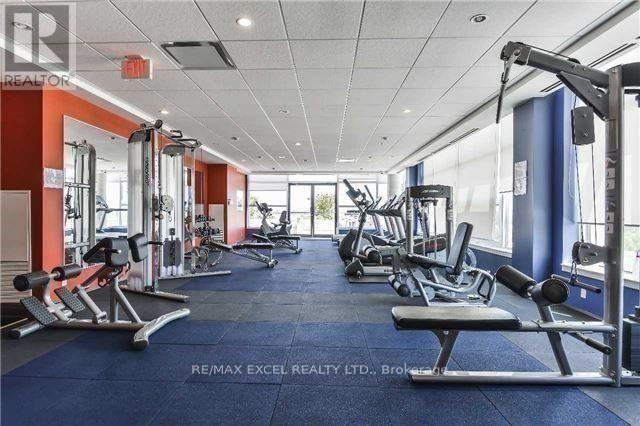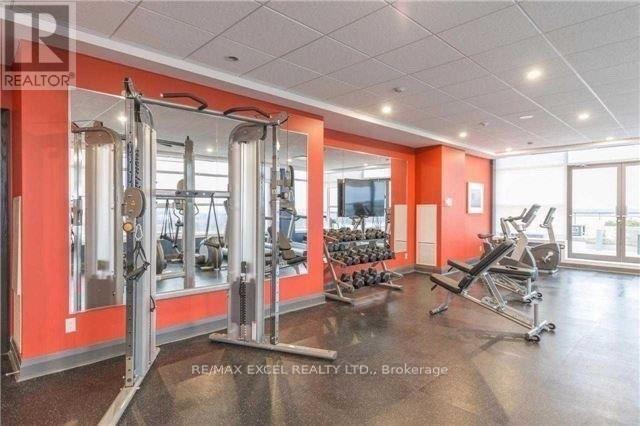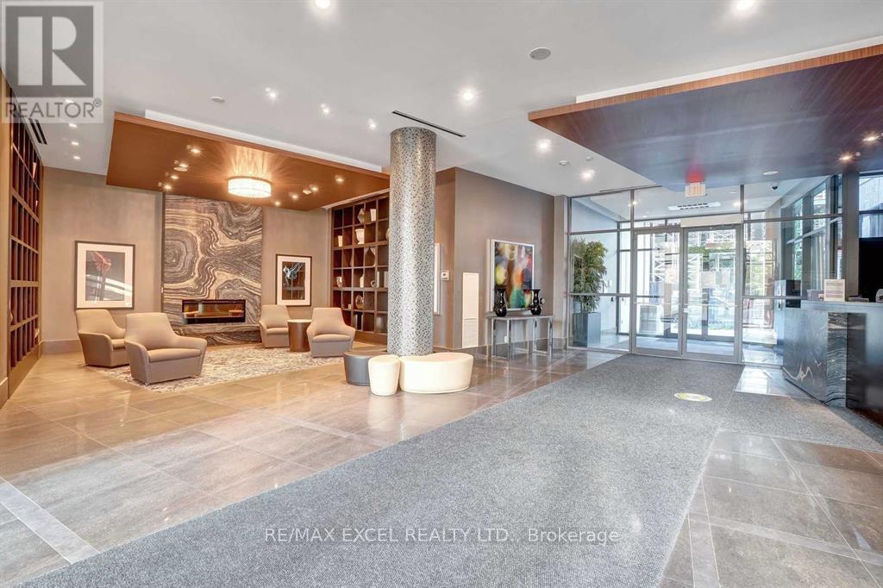518 - 8110 Birchmount Road Markham, Ontario L6G 0E3
2 Bedroom
1 Bathroom
600 - 699 sqft
Central Air Conditioning
Forced Air
$2,450 Monthly
**Professional Cleaned**Downtown Markham-The Newest Master Planned Community Located At Warden/Hwy 7E Where Live/Work/Play Are Well Within Reach. Unobstructed Southern Exposure. 9-Ft Ceilings, Functional 652 Sf, Den Can Be Used As 2nd Bdrm. Brand Name S/S Appliances, Granite Counters, Engineered Wood Flooring Throughout. 24-Hr Concierge. On-Site Management Office, Card & Theatre Rm, Gym, Lap & Whirl Pool, Sauna, Pet Spa, Guest Suite, Rooftop Terrace. (id:61852)
Property Details
| MLS® Number | N12429568 |
| Property Type | Single Family |
| Community Name | Unionville |
| AmenitiesNearBy | Public Transit |
| CommunityFeatures | Pets Not Allowed |
| Features | Balcony, Carpet Free |
| ParkingSpaceTotal | 1 |
| ViewType | View |
Building
| BathroomTotal | 1 |
| BedroomsAboveGround | 1 |
| BedroomsBelowGround | 1 |
| BedroomsTotal | 2 |
| Age | 0 To 5 Years |
| Amenities | Security/concierge, Exercise Centre, Party Room, Sauna |
| Appliances | Dishwasher, Dryer, Hood Fan, Microwave, Stove, Washer, Window Coverings, Refrigerator |
| CoolingType | Central Air Conditioning |
| ExteriorFinish | Concrete |
| FlooringType | Hardwood |
| HeatingFuel | Natural Gas |
| HeatingType | Forced Air |
| SizeInterior | 600 - 699 Sqft |
| Type | Apartment |
Parking
| Underground | |
| Garage |
Land
| Acreage | No |
| LandAmenities | Public Transit |
Rooms
| Level | Type | Length | Width | Dimensions |
|---|---|---|---|---|
| Ground Level | Living Room | 5.35 m | 3.45 m | 5.35 m x 3.45 m |
| Ground Level | Dining Room | 5.35 m | 3.45 m | 5.35 m x 3.45 m |
| Ground Level | Kitchen | 2.45 m | 2.4 m | 2.45 m x 2.4 m |
| Ground Level | Primary Bedroom | 3.55 m | 3.05 m | 3.55 m x 3.05 m |
| Ground Level | Den | 2.5 m | 2 m | 2.5 m x 2 m |
https://www.realtor.ca/real-estate/28919080/518-8110-birchmount-road-markham-unionville-unionville
Interested?
Contact us for more information
Wei Li
Salesperson
RE/MAX Excel Realty Ltd.
50 Acadia Ave Suite 120
Markham, Ontario L3R 0B3
50 Acadia Ave Suite 120
Markham, Ontario L3R 0B3
