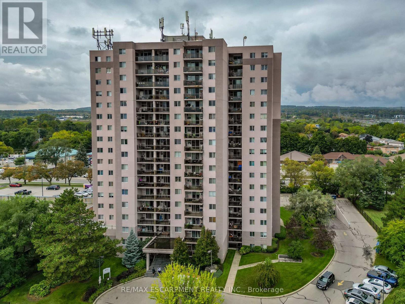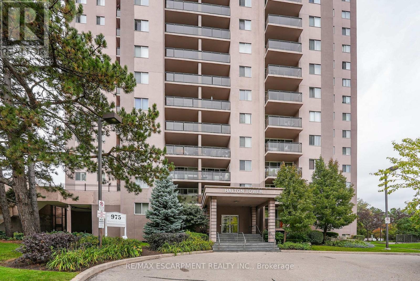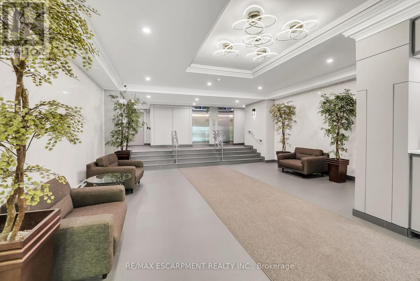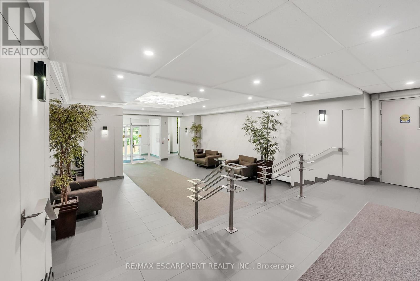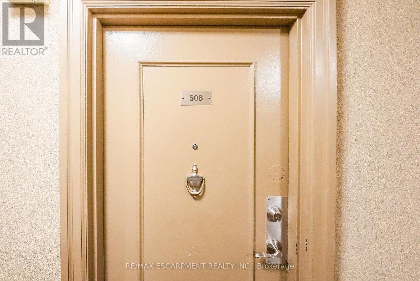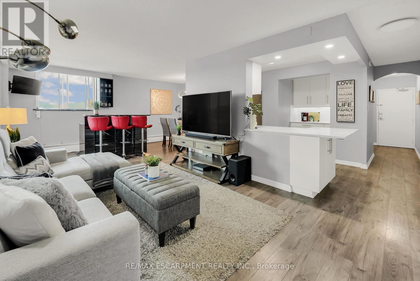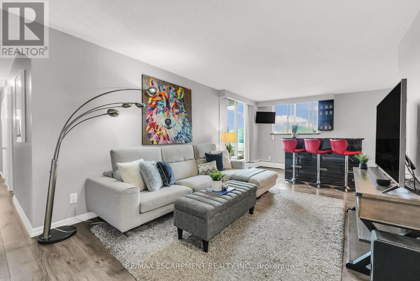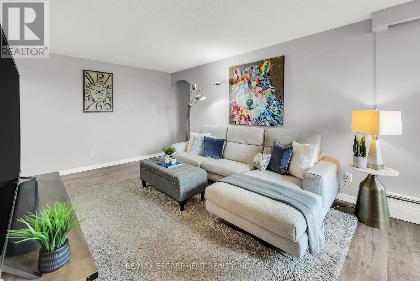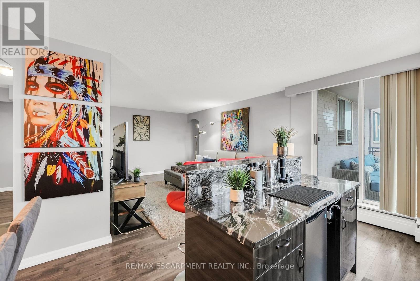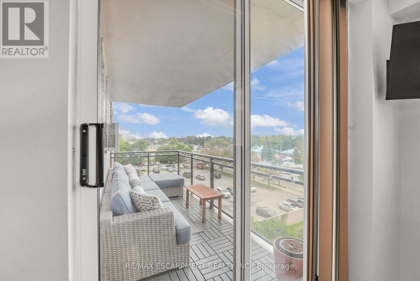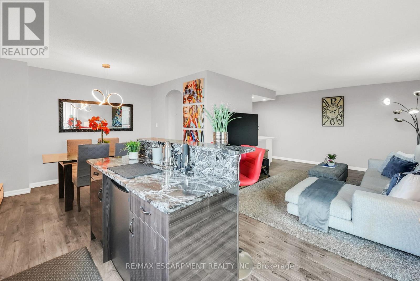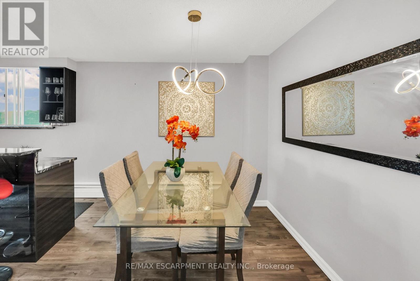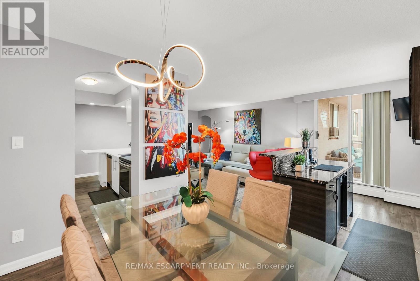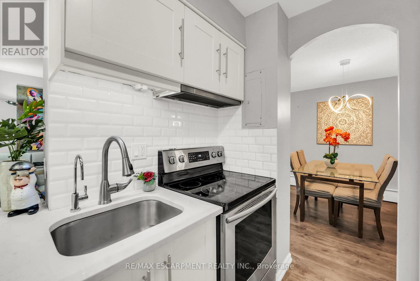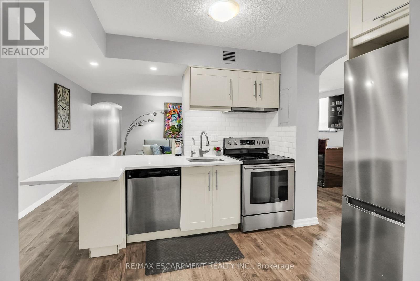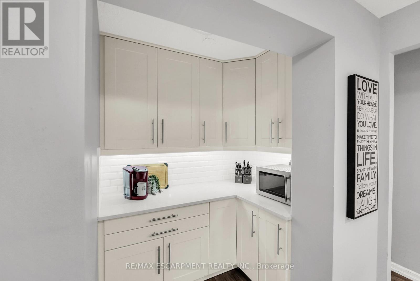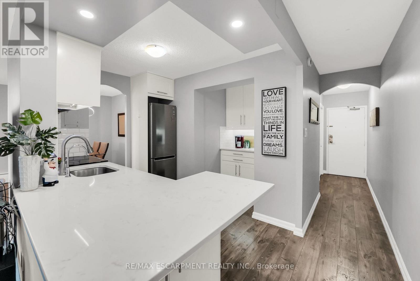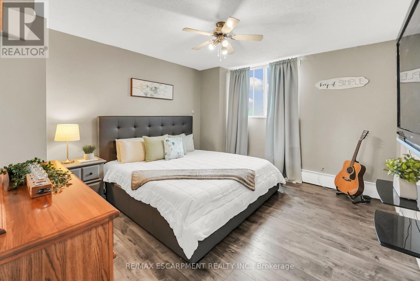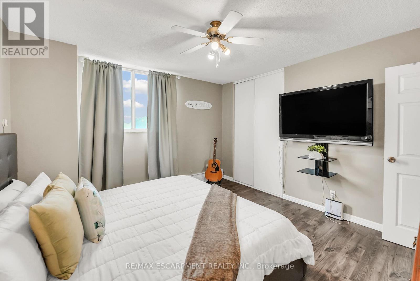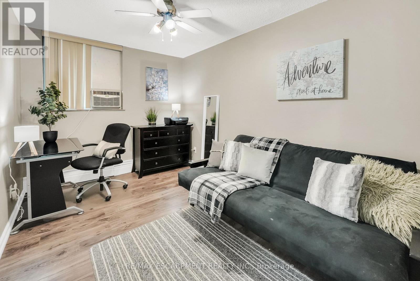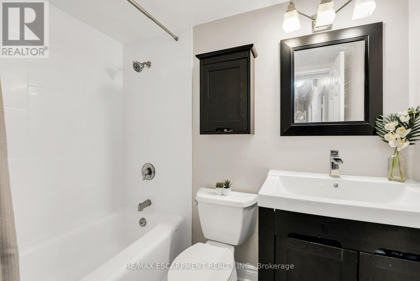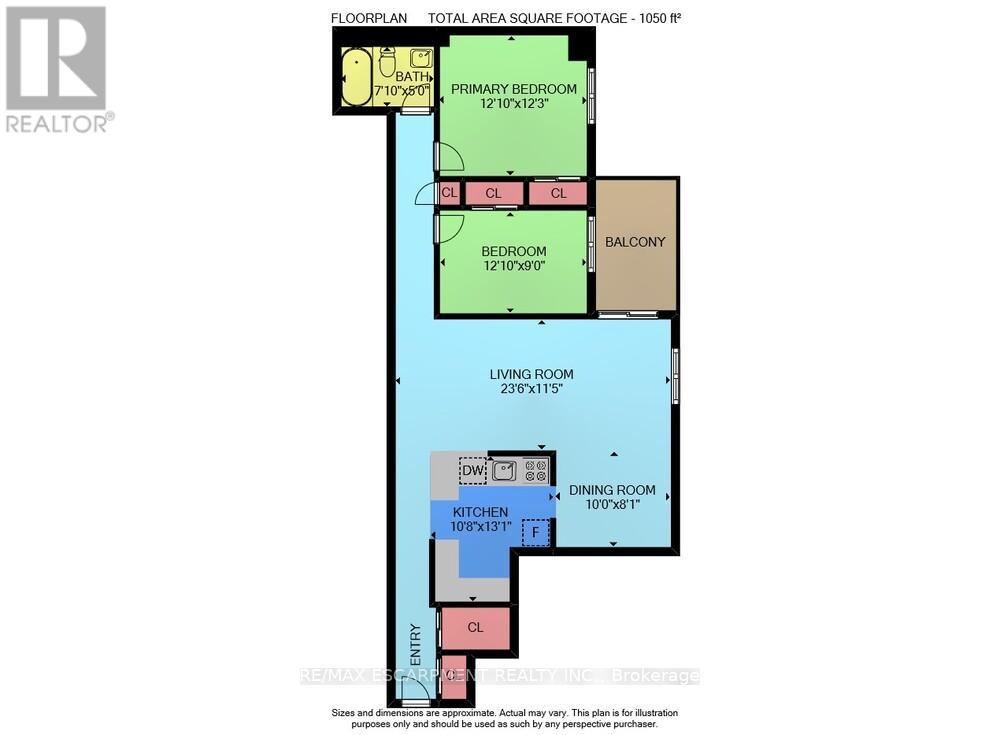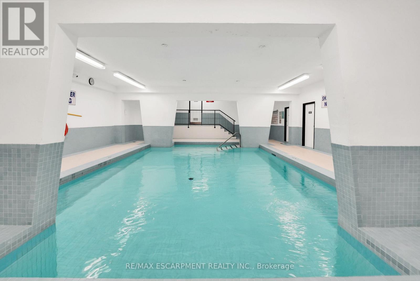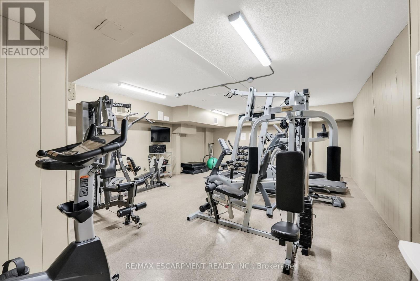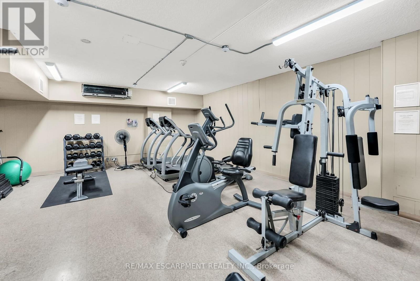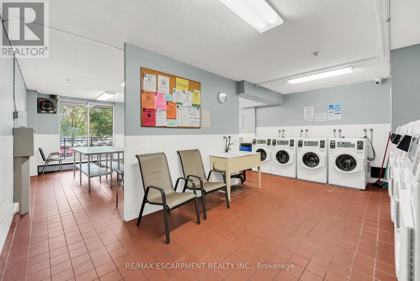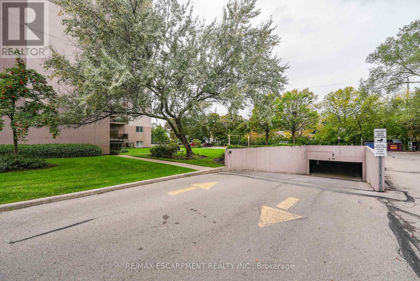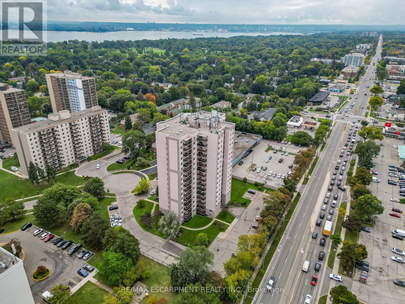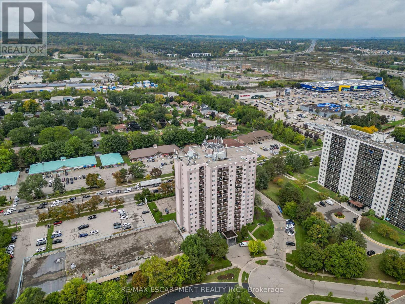508 - 975 Warwick Court Burlington, Ontario L7T 3Z7
$399,000Maintenance, Heat, Water, Cable TV, Electricity, Parking
$810 Monthly
Maintenance, Heat, Water, Cable TV, Electricity, Parking
$810 MonthlySTYLISHLY UPDATED CONDO ... Experience a convenient lifestyle in this stylish and beautifully maintained 2-bedroom, 1-bath condo at 508-975 Warwick Court, offering 1050 sq ft of thoughtfully designed living space. Perfectly situated in a prime Burlington location, this bright and inviting residence is ideal for first-time buyers, downsizers, or anyone seeking a low-maintenance lifestyle with access to exceptional amenities. Step inside to find a MODERN KITCHEN featuring sleek GRANITE countertops, abundant cabinetry, and stainless-steel appliances - a well-equipped space for everyday cooking and entertaining. The separate dining room is perfect for hosting dinner parties or enjoying quiet meals, while the spacious living room provides a comfortable place to relax, complete with sliding doors leading to your private balcony - the ideal spot for morning coffee or evening unwinding. This thoughtfully designed unit also features a generous storage closet, underground parking with one owned space (plus a second rented), and access to a wealth of on-site AMENITIES. Enjoy year-round wellness and recreation with an indoor pool, sauna, and exercise room, or host friends and family in the party room, games room, or library. Convenience is built into every detail, including a garbage chute on every floor. Set in a fantastic location just minutes from shopping, schools, parks, scenic trails, and major highways, this condo offers the best of both comfort and accessibility. Whether you're commuting, exploring Burlington's vibrant amenities, or simply enjoying the peace of your own space, this home blends style, function, and location in one impressive package. CLICK ON MULTIMEDIA for video tour, drone photos, floor plans & more. (id:61852)
Property Details
| MLS® Number | W12429615 |
| Property Type | Single Family |
| Community Name | LaSalle |
| AmenitiesNearBy | Hospital, Place Of Worship, Schools, Public Transit, Park |
| CommunityFeatures | Pet Restrictions, Community Centre |
| ParkingSpaceTotal | 2 |
| PoolType | Indoor Pool |
Building
| BathroomTotal | 1 |
| BedroomsAboveGround | 2 |
| BedroomsTotal | 2 |
| Age | 51 To 99 Years |
| Amenities | Exercise Centre, Recreation Centre, Party Room, Visitor Parking |
| Appliances | Water Treatment, Dishwasher, Microwave, Stove, Refrigerator |
| CoolingType | Window Air Conditioner |
| ExteriorFinish | Brick, Stucco |
| FoundationType | Concrete |
| HeatingFuel | Electric |
| HeatingType | Baseboard Heaters |
| SizeInterior | 1000 - 1199 Sqft |
| Type | Apartment |
Parking
| Underground | |
| Garage |
Land
| Acreage | No |
| LandAmenities | Hospital, Place Of Worship, Schools, Public Transit, Park |
| ZoningDescription | Rm4-116 |
Rooms
| Level | Type | Length | Width | Dimensions |
|---|---|---|---|---|
| Main Level | Kitchen | 3.25 m | 3.99 m | 3.25 m x 3.99 m |
| Main Level | Living Room | 7.16 m | 3.48 m | 7.16 m x 3.48 m |
| Main Level | Dining Room | 3.05 m | 2.46 m | 3.05 m x 2.46 m |
| Main Level | Primary Bedroom | 3.91 m | 3.73 m | 3.91 m x 3.73 m |
| Main Level | Bathroom | 2.13 m | 1.52 m | 2.13 m x 1.52 m |
| Main Level | Bedroom 2 | 3.91 m | 2.74 m | 3.91 m x 2.74 m |
https://www.realtor.ca/real-estate/28919131/508-975-warwick-court-burlington-lasalle-lasalle
Interested?
Contact us for more information
Lynn Fee
Salesperson
66 Main St East #4b
Grimsby, Ontario L3M 1N3
