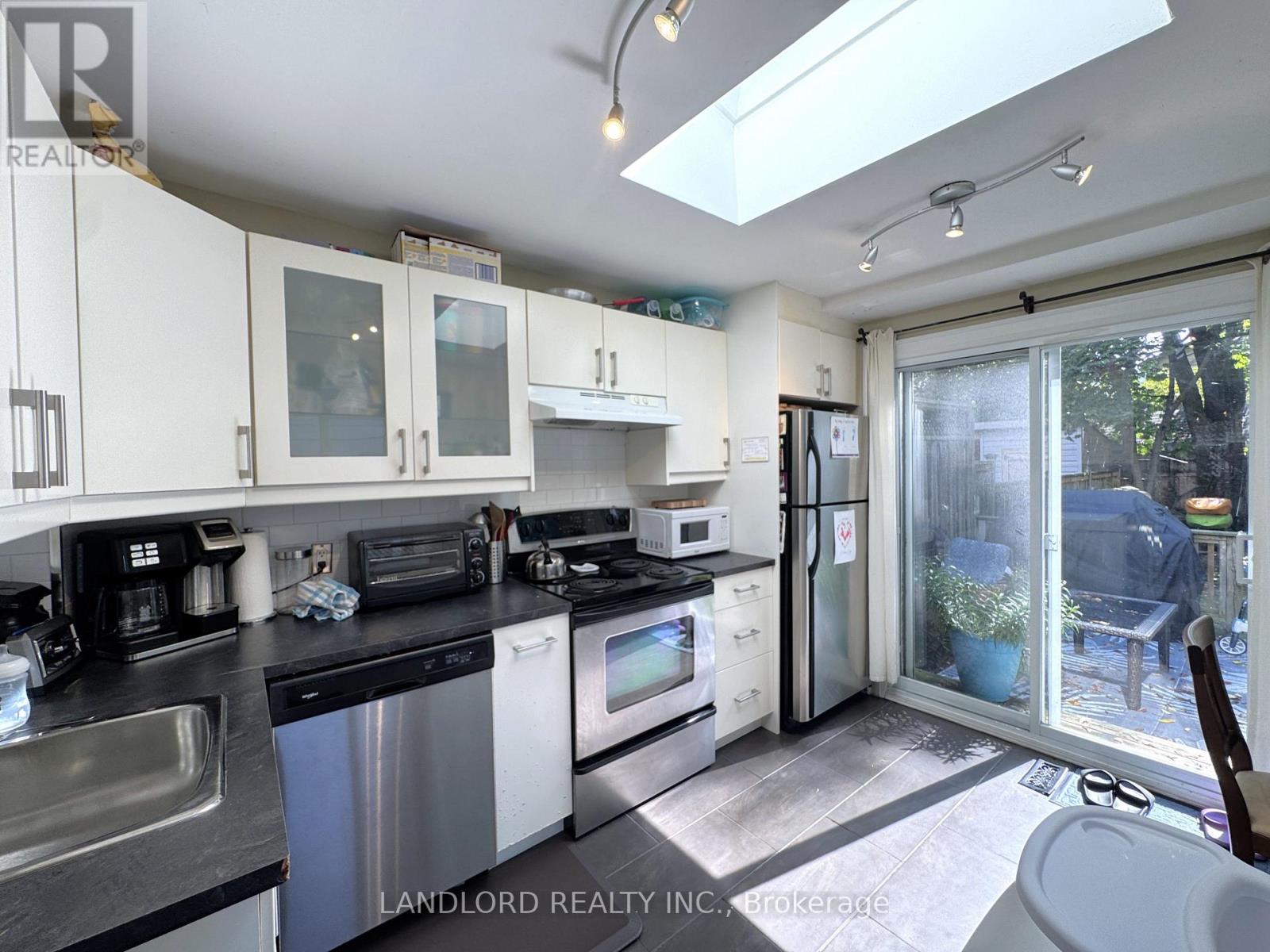Main - 13 Winston Avenue Toronto, Ontario M1N 1W2
$2,550 Monthly
Professionally Managed 2 Bed, 1 Bath Home Featuring A Modern Kitchen Complete With Stainless Steel Appliances And Walkout To A Deck And Private Yard, Perfect For Entertaining. Enjoy A Bright, Open Living And Dining Area With Hardwood Floors Throughout, Generously Sized Bedrooms, And Convenient Ensuite Laundry. Nestled In A Quiet Community With Easy Access To The Beaches, Local Shops, Parks, And Transit This Home Offers Comfort And Convenience. A Must See! **EXTRAS** Appliances: Fridge, Stove, Dishwasher, Washer and Dryer **Utilities: Heat, Hydro & Water Included **Parking: 1 Spot Included, Located On Driveway (id:61852)
Property Details
| MLS® Number | E12429711 |
| Property Type | Single Family |
| Community Name | Birchcliffe-Cliffside |
| Features | In Suite Laundry |
| ParkingSpaceTotal | 1 |
Building
| BathroomTotal | 1 |
| BedroomsAboveGround | 2 |
| BedroomsTotal | 2 |
| ConstructionStyleAttachment | Semi-detached |
| ExteriorFinish | Aluminum Siding, Brick |
| FlooringType | Hardwood, Ceramic |
| FoundationType | Unknown |
| HeatingFuel | Natural Gas |
| HeatingType | Forced Air |
| StoriesTotal | 2 |
| SizeInterior | 1100 - 1500 Sqft |
| Type | House |
| UtilityWater | Municipal Water |
Parking
| No Garage |
Land
| Acreage | No |
| Sewer | Sanitary Sewer |
Rooms
| Level | Type | Length | Width | Dimensions |
|---|---|---|---|---|
| Second Level | Primary Bedroom | 3.96 m | 2.9 m | 3.96 m x 2.9 m |
| Second Level | Bedroom 2 | 3.5 m | 2.4 m | 3.5 m x 2.4 m |
| Ground Level | Living Room | 4.57 m | 3.96 m | 4.57 m x 3.96 m |
| Ground Level | Dining Room | 3.2 m | 3.96 m | 3.2 m x 3.96 m |
| Ground Level | Kitchen | 2.74 m | 3.96 m | 2.74 m x 3.96 m |
Interested?
Contact us for more information
Victoria Reid
Salesperson
515 Logan Ave
Toronto, Ontario M4K 3B3




























