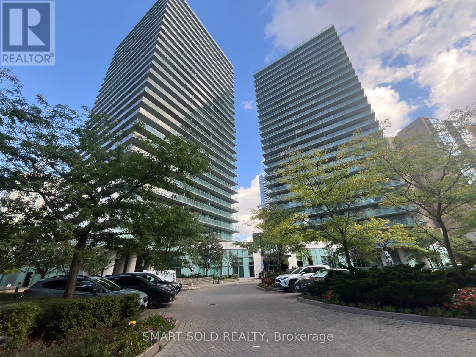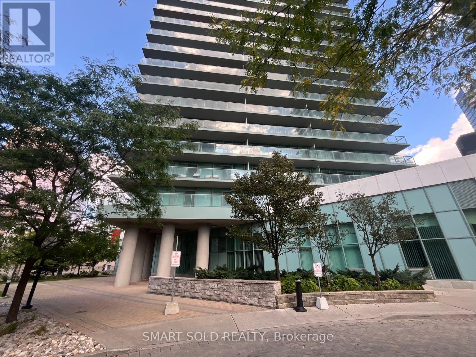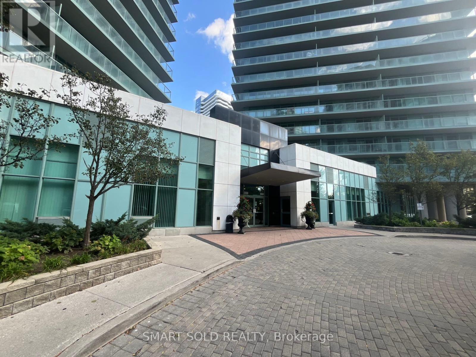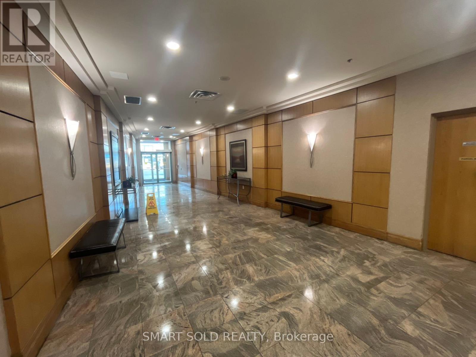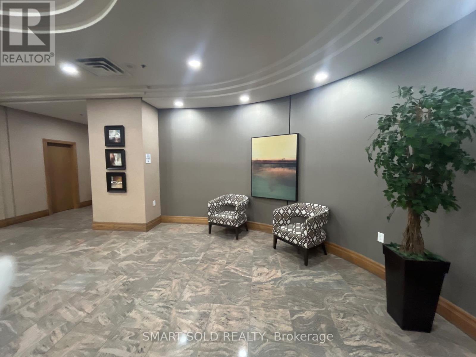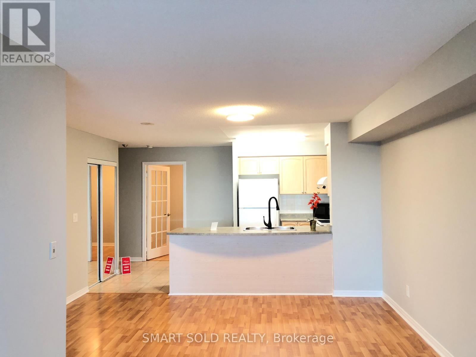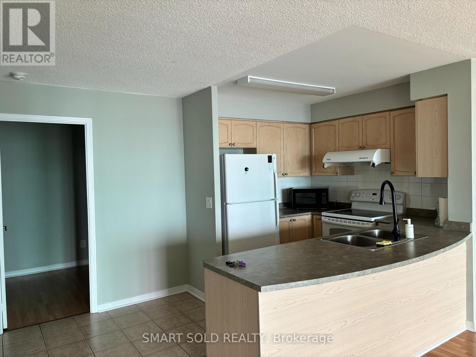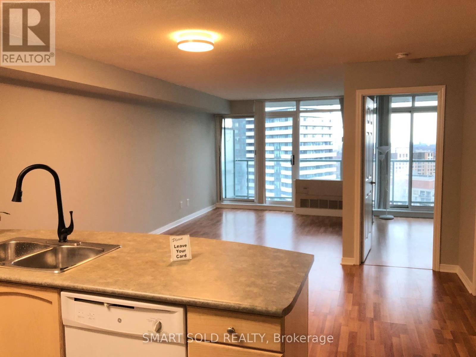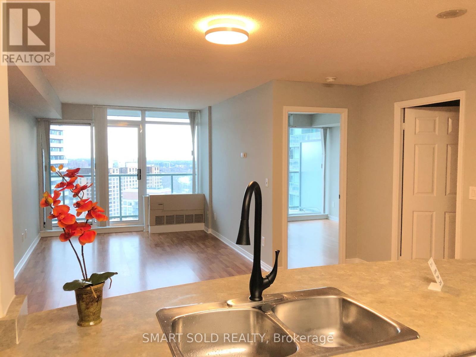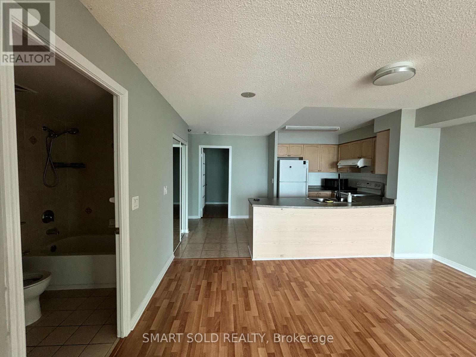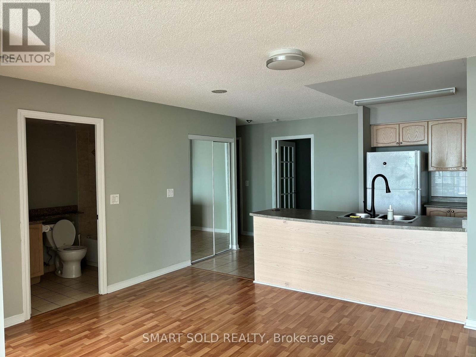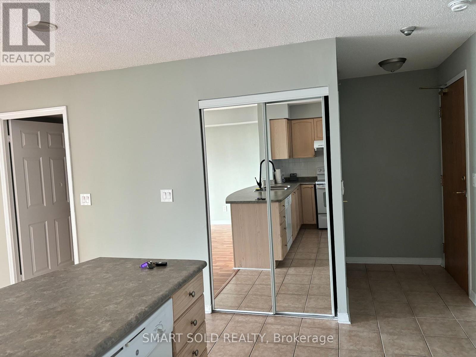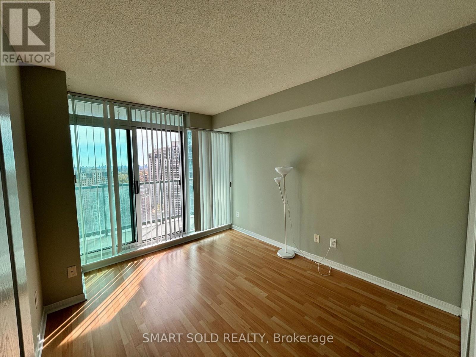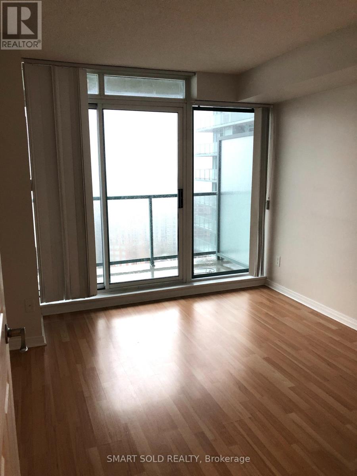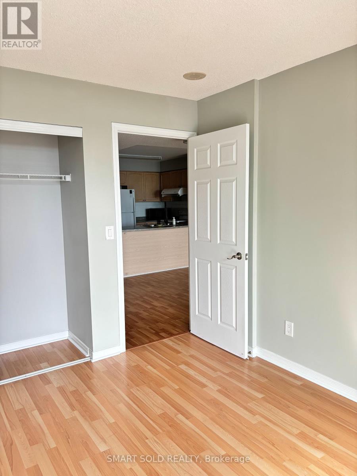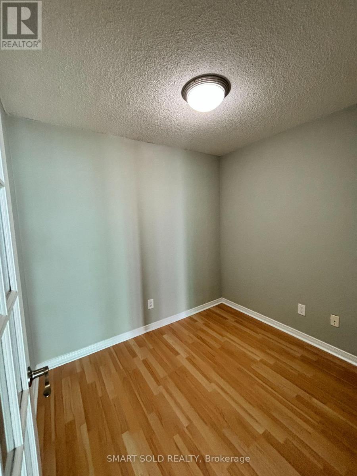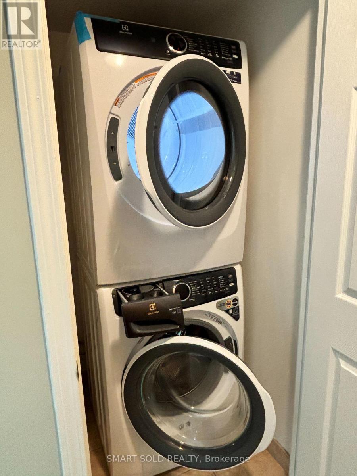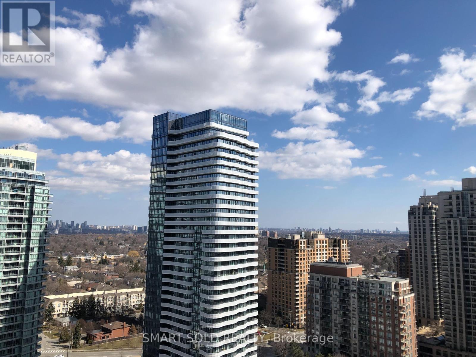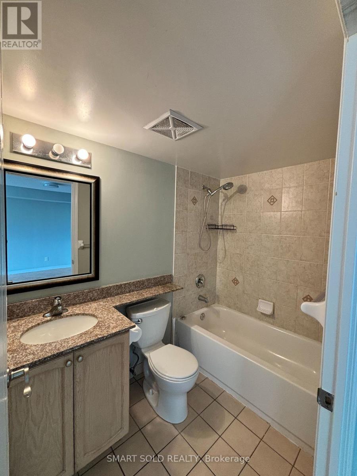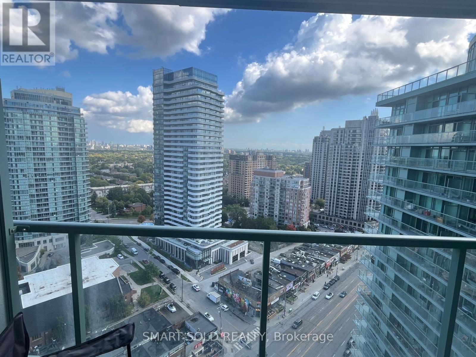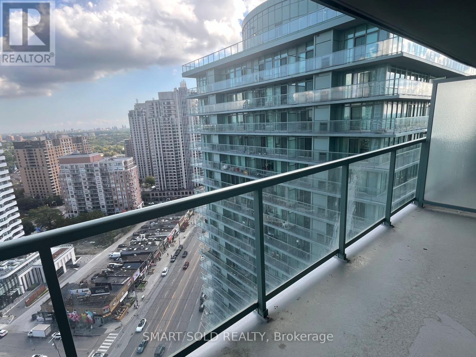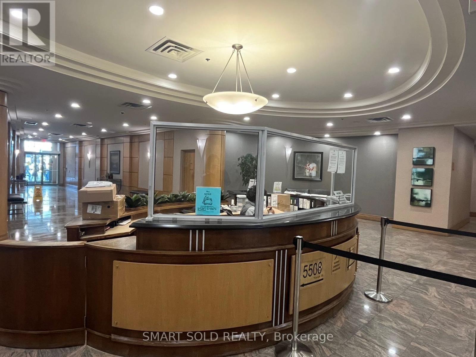2501 - 5508 Yonge Street Toronto, Ontario M2N 7L2
2 Bedroom
1 Bathroom
700 - 799 sqft
Central Air Conditioning
Forced Air
$2,600 Monthly
Prime Yonge & Finch Location! Spacious 1+Den Condo In The Heart Of North York With One Of The Best Layouts In The Building. Bright South-East Exposure With Unobstructed Views. Large Den With Door Perfect As A Second Bedroom Or Home Office. Enjoy A 90 Sq.Ft Balcony With Two Walkouts. Just Steps To Finch Subway, Groceries, Parks, Community Centre, Restaurants & More Everything You Need Right At Your Doorstep! Extras: All Elfs, Fridge, Stove, B/I Dishwasher, Microwave (2025), Washer & Dryer(2024), 1 Parking & 1 Locker Included. (id:61852)
Property Details
| MLS® Number | C12429702 |
| Property Type | Single Family |
| Neigbourhood | Willowdale West |
| Community Name | Willowdale West |
| AmenitiesNearBy | Park, Place Of Worship, Public Transit, Schools |
| CommunityFeatures | Pets Allowed With Restrictions, Community Centre |
| Features | Balcony, Carpet Free |
| ParkingSpaceTotal | 1 |
| ViewType | View |
Building
| BathroomTotal | 1 |
| BedroomsAboveGround | 1 |
| BedroomsBelowGround | 1 |
| BedroomsTotal | 2 |
| Amenities | Security/concierge, Exercise Centre, Party Room, Recreation Centre, Visitor Parking, Storage - Locker |
| Appliances | Dishwasher, Dryer, Microwave, Stove, Washer, Refrigerator |
| BasementType | None |
| CoolingType | Central Air Conditioning |
| ExteriorFinish | Concrete |
| FlooringType | Laminate |
| HeatingFuel | Natural Gas |
| HeatingType | Forced Air |
| SizeInterior | 700 - 799 Sqft |
| Type | Apartment |
Parking
| Underground | |
| Garage |
Land
| Acreage | No |
| LandAmenities | Park, Place Of Worship, Public Transit, Schools |
Rooms
| Level | Type | Length | Width | Dimensions |
|---|---|---|---|---|
| Ground Level | Living Room | 6.5 m | 3.51 m | 6.5 m x 3.51 m |
| Ground Level | Dining Room | 6.5 m | 3.51 m | 6.5 m x 3.51 m |
| Ground Level | Kitchen | 3.05 m | 2.43 m | 3.05 m x 2.43 m |
| Ground Level | Primary Bedroom | 3.41 m | 3.01 m | 3.41 m x 3.01 m |
| Ground Level | Den | 2.64 m | 2.19 m | 2.64 m x 2.19 m |
Interested?
Contact us for more information
Sue Zhang
Broker of Record
Smart Sold Realty
275 Renfrew Dr Unit 209
Markham, Ontario L3R 0C8
275 Renfrew Dr Unit 209
Markham, Ontario L3R 0C8
