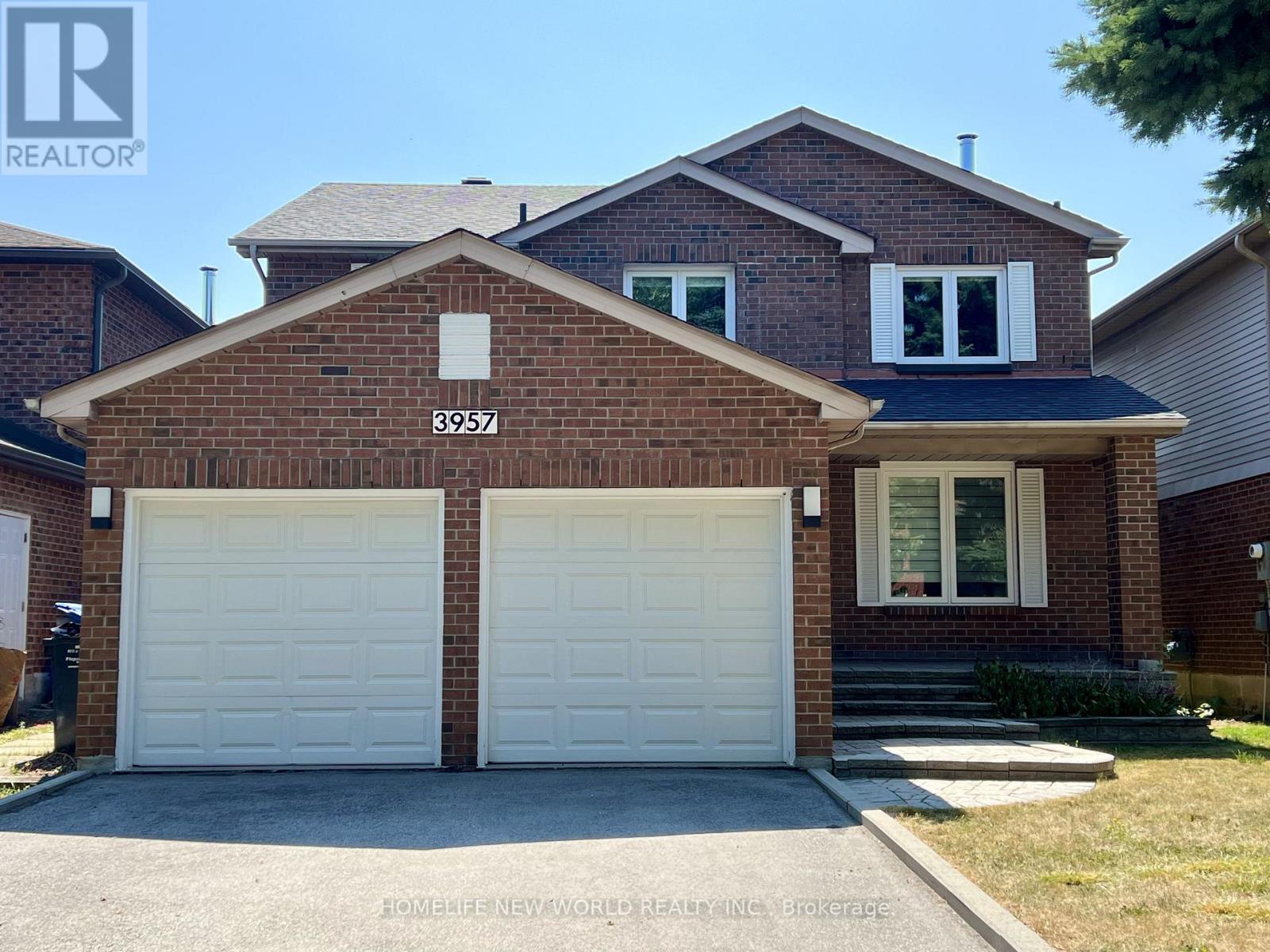3957 Renfrew Crescent Mississauga, Ontario L5L 4J6
$4,500 Monthly
Lease this beautifully renovated, spacious family home in the highly desirable West Erin Mills neighbourhood offering over 2,500 sq ft above grade plus a fully finished basement, perfect for comfortable and flexible living.Step into a grand, sun-filled foyer that welcomes you into a thoughtfully designed home ideal for modern families. The main level features a flowing open-concept layout with elegant travertine flooring leading into a fully renovated kitchen (2020), complete with quartz countertops, stainless steel appliances (2020), and a stylish backsplash. From the breakfast area, walk out to a private, fenced backyard perfect for relaxing or entertaining guests.The main floor also includes a separate living room, a formal dining room, and a warm family room with a cozy fireplace. Rich hardwood flooring extends throughout the main and upper levels, adding a timeless touch of warmth and sophistication.Upstairs, youll find four spacious bedrooms and updated bathrooms, including a large primary suite with a private sitting area, his-and-hers closets, and a beautifully renovated ensuite. Thoughtful touches like LED pot lights and crown molding enhance the homes refined character.The fully finished basement adds even more space, offering a large recreation area, a well-sized bedroom, a three-piece bathroom, and a dedicated workspace ideal for families with children or those working from home.Prime Location: Minutes from Highways 403, 407, and QEW, close to top-rated schools, scenic parks, shopping centres, the GO Station, UTM campus, and public transit. Enjoy easy access to downtown Toronto and Pearson Airport. (id:61852)
Property Details
| MLS® Number | W12429402 |
| Property Type | Single Family |
| Community Name | Erin Mills |
| ParkingSpaceTotal | 6 |
Building
| BathroomTotal | 4 |
| BedroomsAboveGround | 4 |
| BedroomsBelowGround | 1 |
| BedroomsTotal | 5 |
| Appliances | Garage Door Opener Remote(s), Blinds, Central Vacuum, Dryer, Washer |
| BasementDevelopment | Finished |
| BasementType | N/a (finished) |
| ConstructionStyleAttachment | Detached |
| CoolingType | Central Air Conditioning |
| ExteriorFinish | Brick |
| FireplacePresent | Yes |
| FoundationType | Poured Concrete |
| HalfBathTotal | 1 |
| HeatingFuel | Natural Gas |
| HeatingType | Forced Air |
| StoriesTotal | 2 |
| SizeInterior | 2500 - 3000 Sqft |
| Type | House |
| UtilityWater | Municipal Water |
Parking
| Garage |
Land
| Acreage | No |
| Sewer | Sanitary Sewer |
| SizeDepth | 119 Ft ,9 In |
| SizeFrontage | 40 Ft ,1 In |
| SizeIrregular | 40.1 X 119.8 Ft |
| SizeTotalText | 40.1 X 119.8 Ft |
https://www.realtor.ca/real-estate/28918743/3957-renfrew-crescent-mississauga-erin-mills-erin-mills
Interested?
Contact us for more information
Alan Lo
Salesperson
201 Consumers Rd., Ste. 205
Toronto, Ontario M2J 4G8


