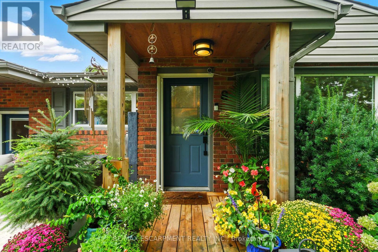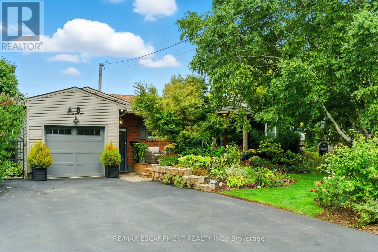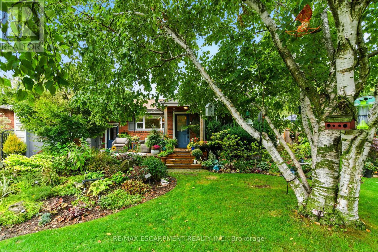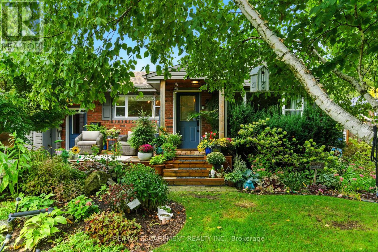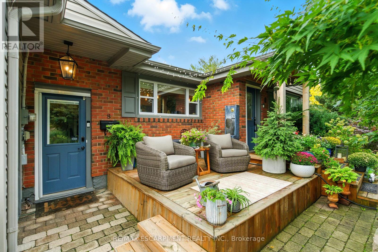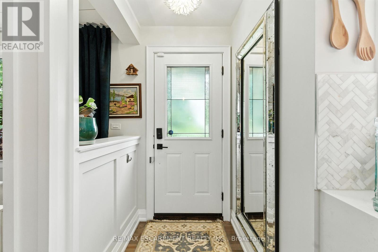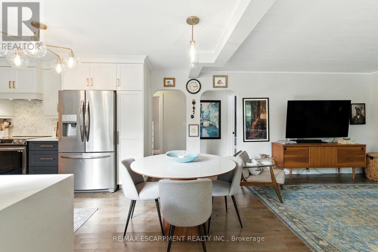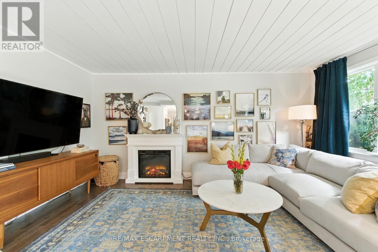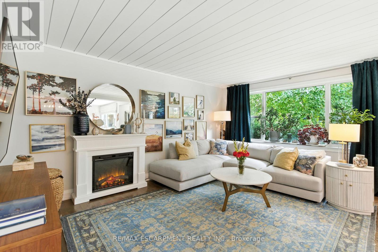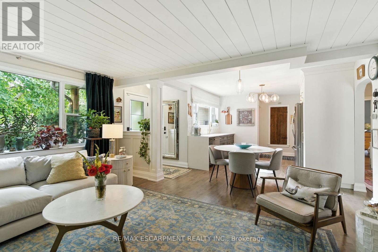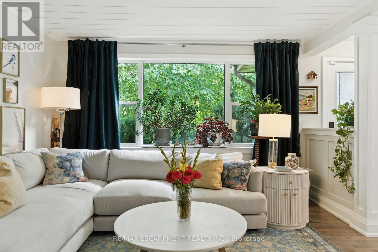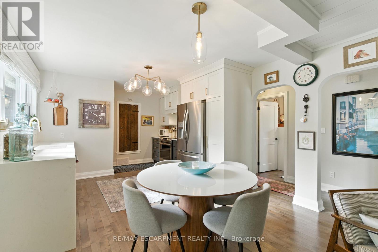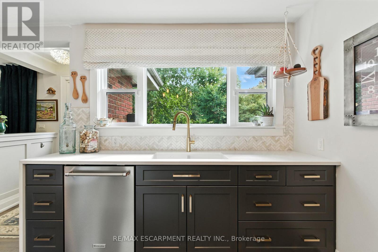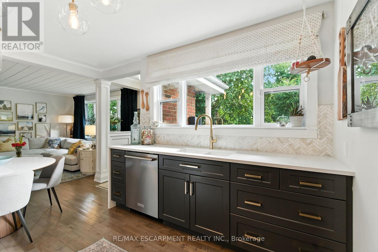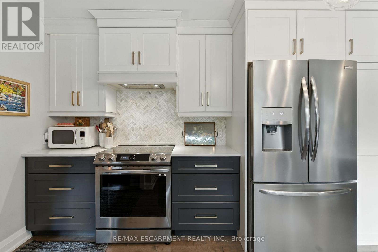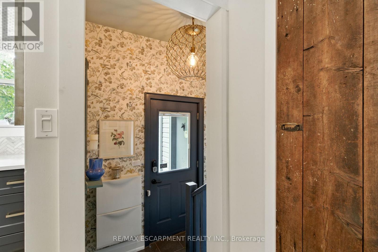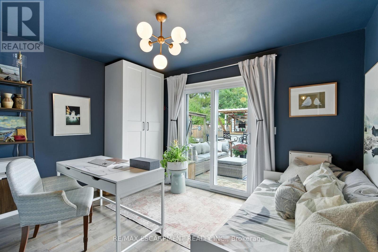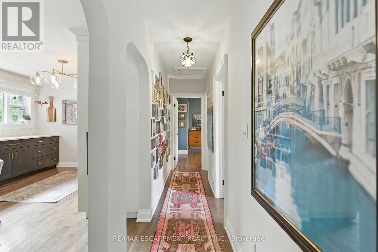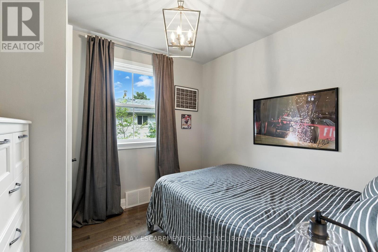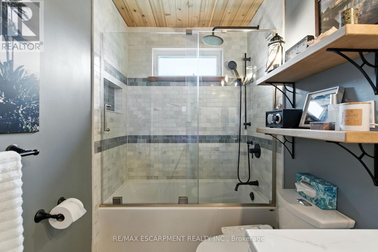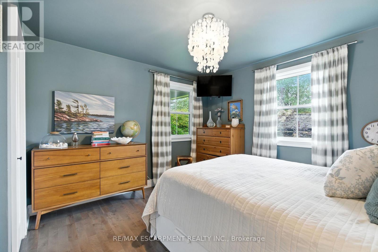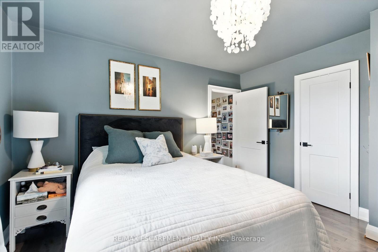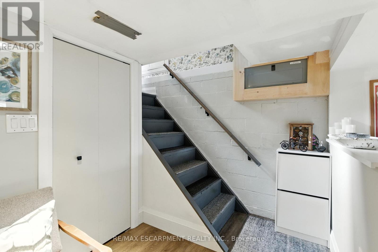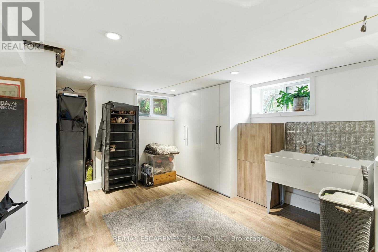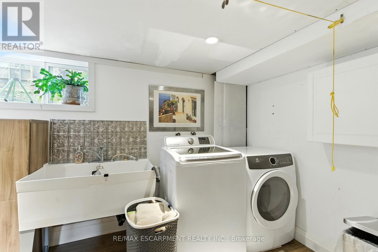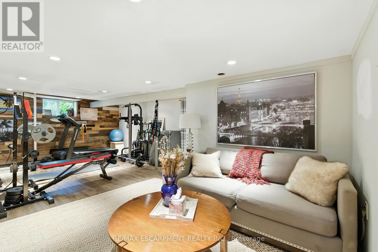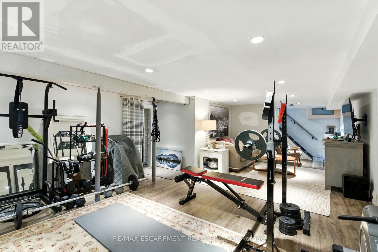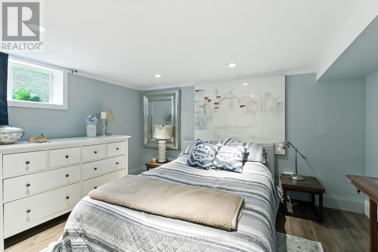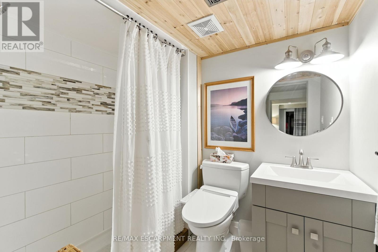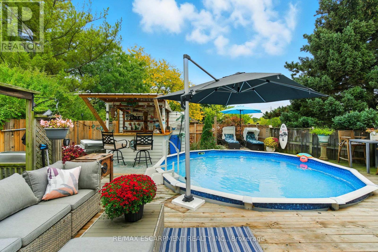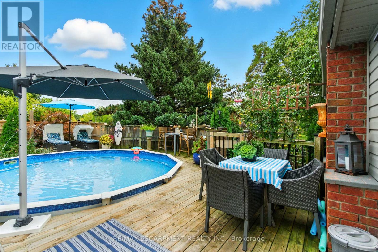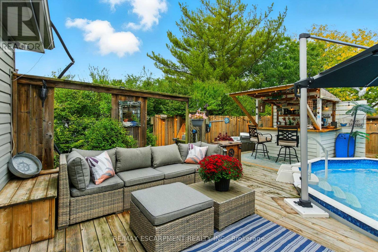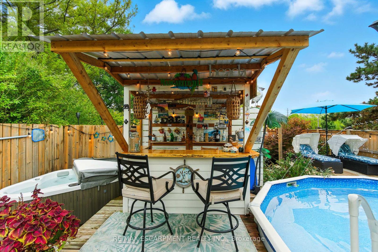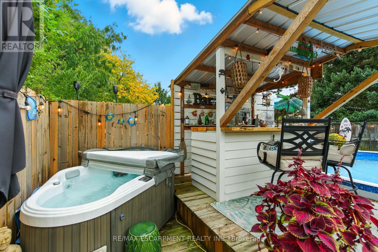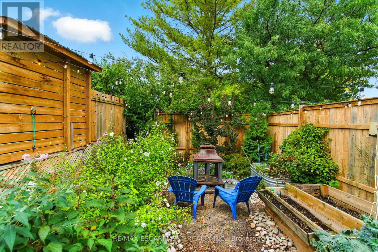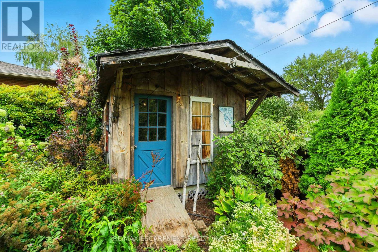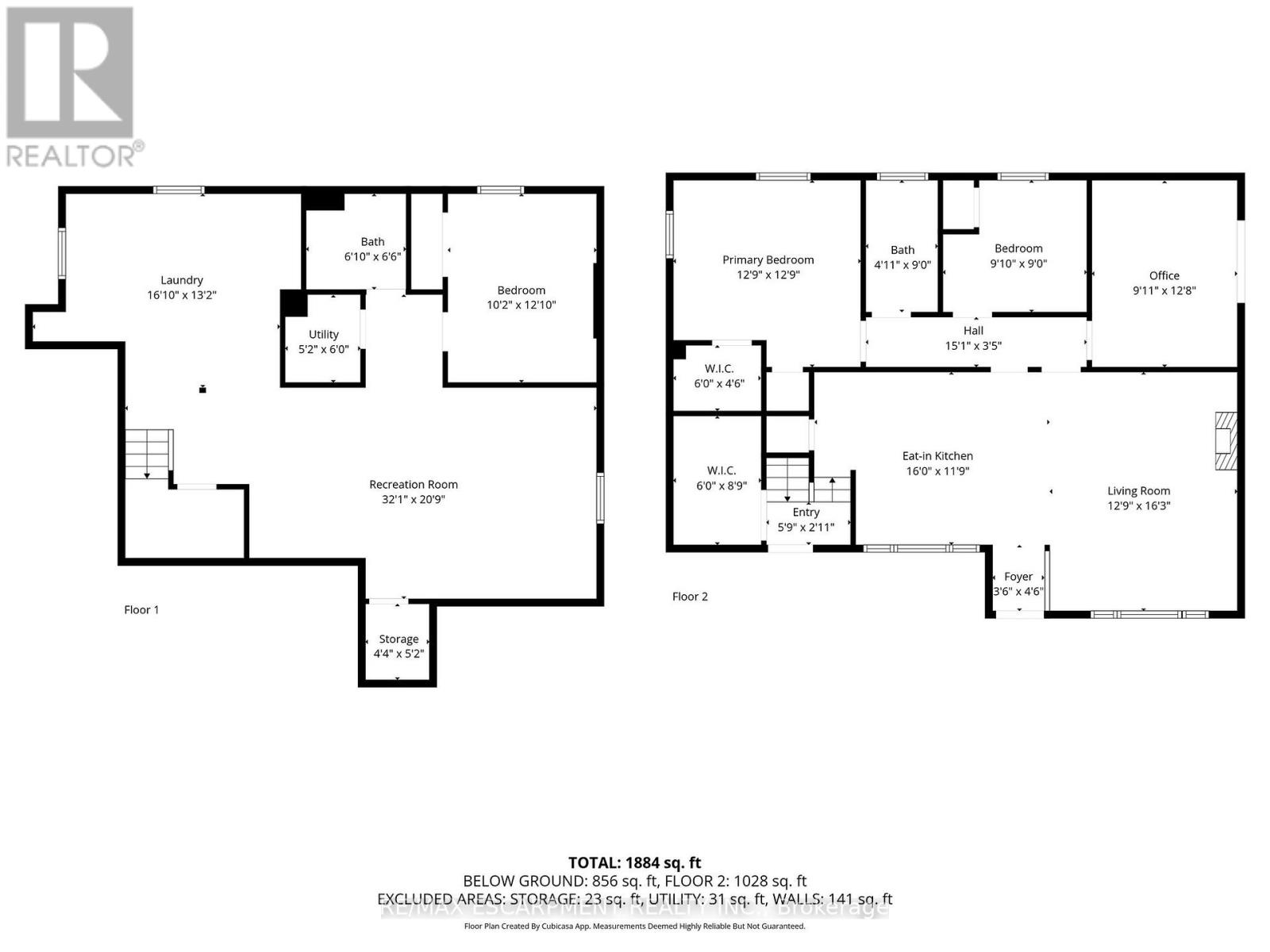8 Olive Street Grimsby, Ontario L3M 2B5
$789,000
Beauty by the Beach! This turnkey bungalow is just steps from historic Grimsby Beach move right in and start enjoying the lifestyle youve been dreaming of. Fully renovated from top to bottom, this home sits on a spacious corner lot designed for privacy, gardening, and entertaining. The backyard is your personal oasis, complete with a deck, above-ground pool, and hot tub perfect for hosting friends and family.Inside, youll find 3+1 bedrooms and 2 beautifully updated bathrooms, a custom kitchen, and stylish light fixtures throughout. Recent upgrades include all new electrical, a freshly paved driveway, updated appliances, new interior and exterior doors, and a pool liner and pump (approx. 2 years). Plus, parking is never an issue with space for 6 cars!This one truly has it all dont miss it! Room sizes approx. & irregular. (id:61852)
Open House
This property has open houses!
2:00 pm
Ends at:4:00 pm
Property Details
| MLS® Number | X12429385 |
| Property Type | Single Family |
| Community Name | 540 - Grimsby Beach |
| AmenitiesNearBy | Beach |
| Features | Carpet Free |
| ParkingSpaceTotal | 6 |
| PoolType | Above Ground Pool |
| Structure | Deck, Shed |
Building
| BathroomTotal | 2 |
| BedroomsAboveGround | 3 |
| BedroomsBelowGround | 1 |
| BedroomsTotal | 4 |
| Age | 51 To 99 Years |
| Amenities | Fireplace(s) |
| Appliances | Hot Tub, Dishwasher, Dryer, Freezer, Stove, Washer, Window Coverings, Refrigerator |
| ArchitecturalStyle | Bungalow |
| BasementDevelopment | Finished |
| BasementType | Full (finished) |
| ConstructionStyleAttachment | Detached |
| CoolingType | Central Air Conditioning |
| ExteriorFinish | Brick, Vinyl Siding |
| FireplacePresent | Yes |
| FoundationType | Block |
| HeatingFuel | Natural Gas |
| HeatingType | Forced Air |
| StoriesTotal | 1 |
| SizeInterior | 700 - 1100 Sqft |
| Type | House |
| UtilityWater | Municipal Water |
Parking
| Attached Garage | |
| Garage |
Land
| Acreage | No |
| FenceType | Fully Fenced |
| LandAmenities | Beach |
| LandscapeFeatures | Landscaped |
| Sewer | Sanitary Sewer |
| SizeDepth | 102 Ft ,9 In |
| SizeFrontage | 102 Ft ,7 In |
| SizeIrregular | 102.6 X 102.8 Ft |
| SizeTotalText | 102.6 X 102.8 Ft |
Rooms
| Level | Type | Length | Width | Dimensions |
|---|---|---|---|---|
| Basement | Bedroom 4 | 3.1 m | 3.68 m | 3.1 m x 3.68 m |
| Basement | Den | 9.78 m | 6.37 m | 9.78 m x 6.37 m |
| Basement | Laundry Room | 4.9 m | 4.02 m | 4.9 m x 4.02 m |
| Main Level | Kitchen | 4.9 m | 3.62 m | 4.9 m x 3.62 m |
| Main Level | Living Room | 3.93 m | 4.96 m | 3.93 m x 4.96 m |
| Main Level | Bedroom | 3.93 m | 3.93 m | 3.93 m x 3.93 m |
| Main Level | Bedroom 2 | 2.77 m | 2.74 m | 2.77 m x 2.74 m |
| Main Level | Bedroom 3 | 2.77 m | 3.9 m | 2.77 m x 3.9 m |
https://www.realtor.ca/real-estate/28918778/8-olive-street-grimsby-grimsby-beach-540-grimsby-beach
Interested?
Contact us for more information
Sarah Pierssens
Salesperson
1595 Upper James St #4b
Hamilton, Ontario L9B 0H7
