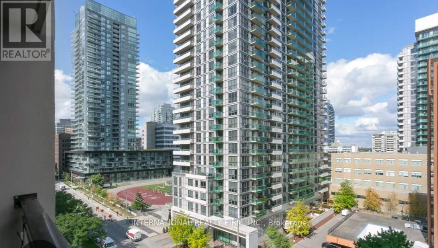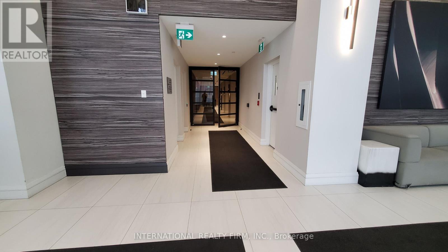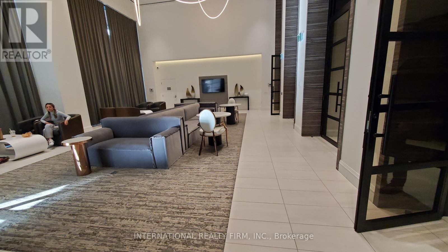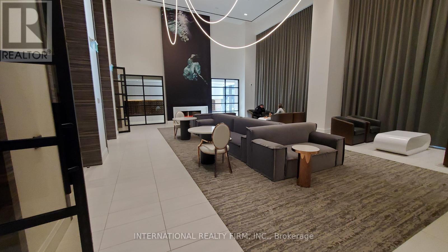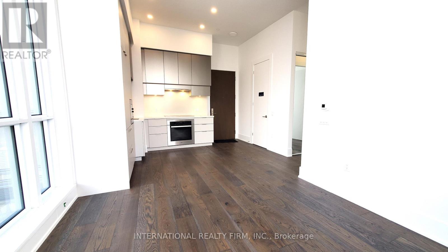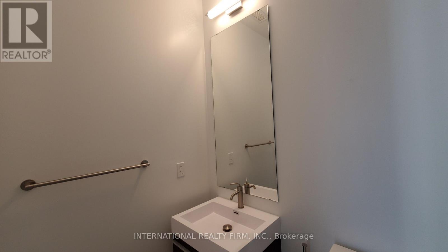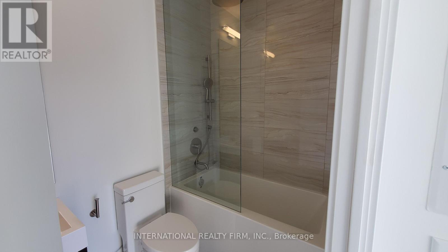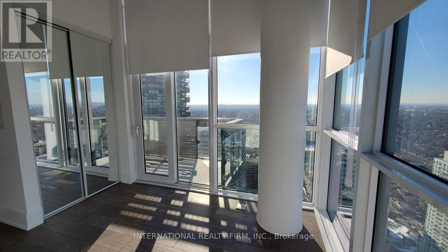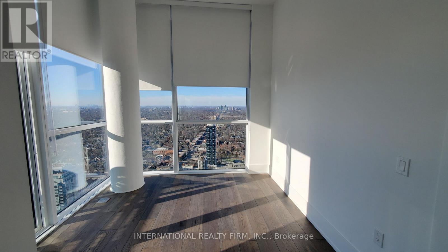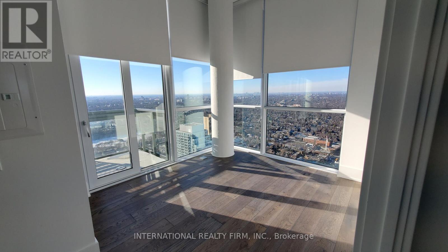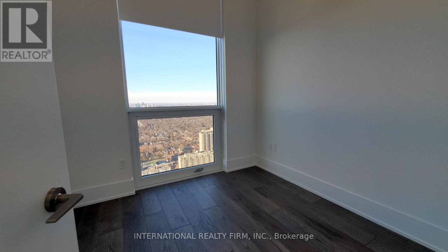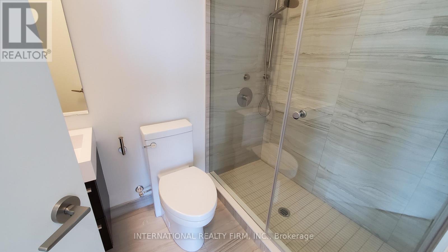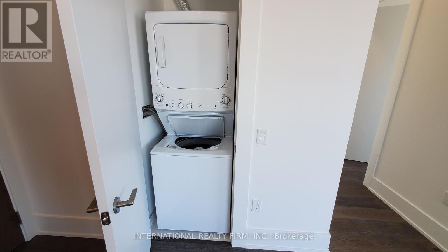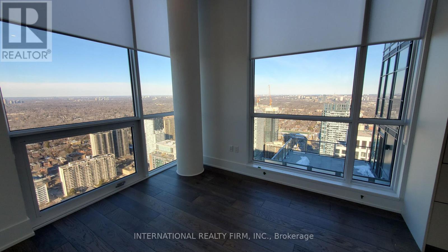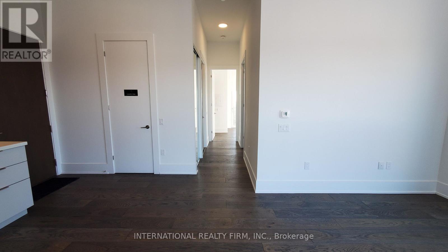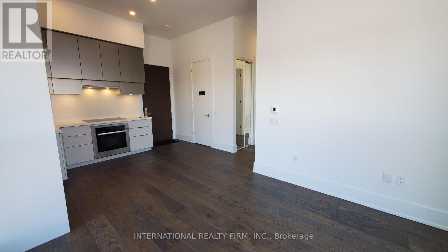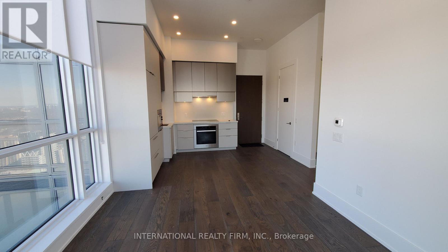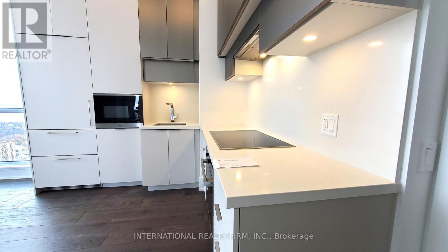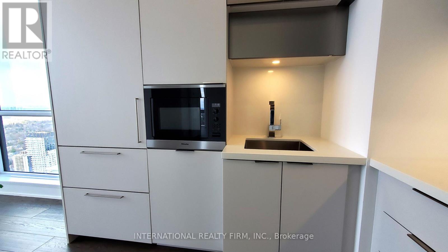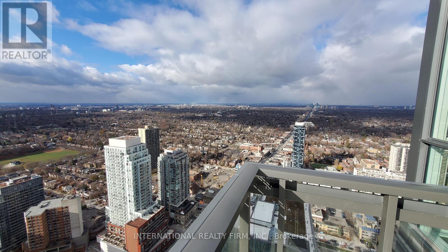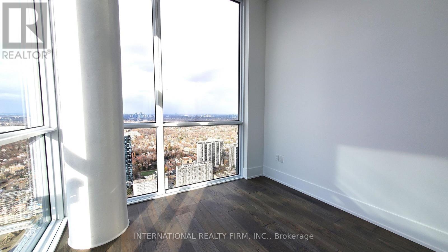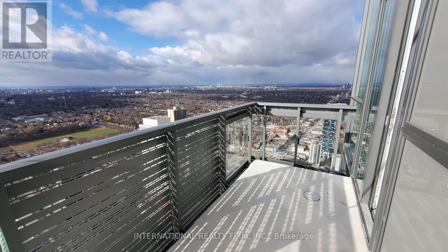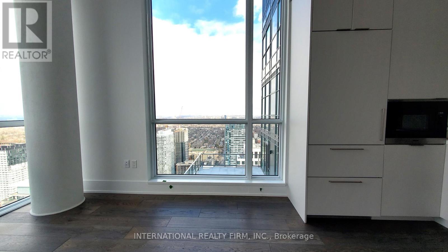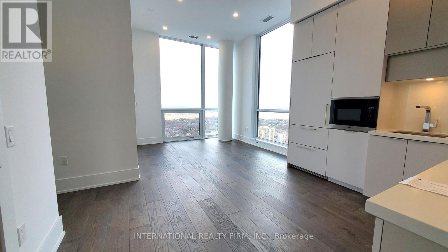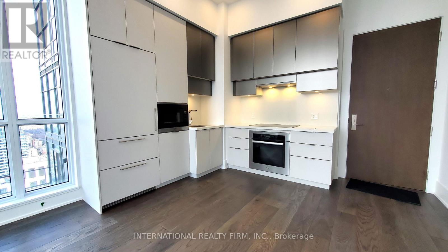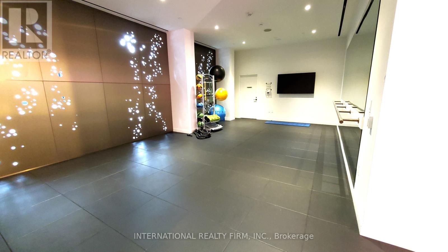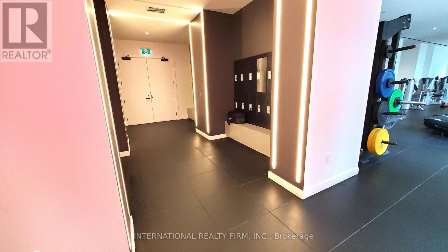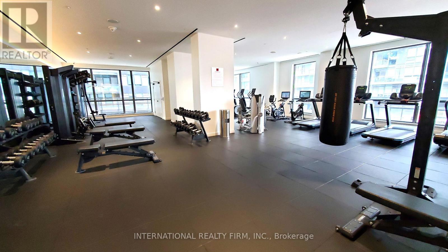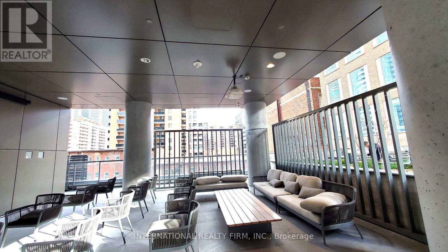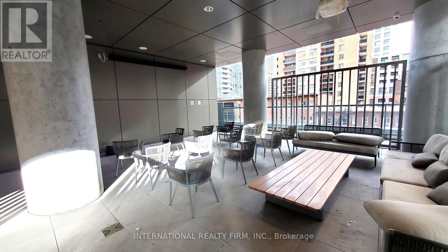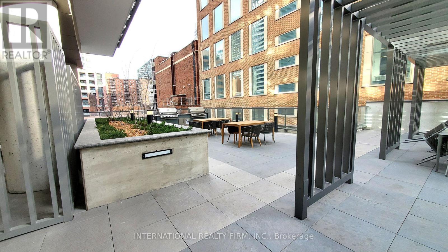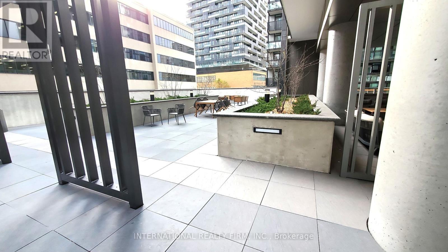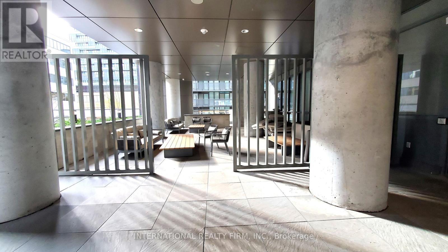Unknown Address ,
$3,200 Monthly
Extremely bright corner unit on the top floor with spectacular views overlooking Toronto. Beautiful finishes, 11ft high floor-to-ceiling windows. 7" wide Engineered hardwood flooring. Pot lights in all rooms. Heated floors in the primary ensuite. Integrated Miele Appliances: Fridge, Dishwasher, Oven with induction cooktop, Microwave, Full-size stacked washer & dryer. Building offers unbeatable amenities, 24-hr concierge, fully equipped Gym. Spacious indoor party room and a very large outdoor terrace with BBQ and movie theatre, Indoor kids playground, Pool table, Private path to shops & TTC. City Living at its finest. Prime location with a few steps away from public transportation, grocery stores, restaurants, bars, shops, Cineplex, and midtown nightlife. (id:61852)
Property Details
| MLS® Number | C12429389 |
| Property Type | Single Family |
| AmenitiesNearBy | Public Transit, Hospital |
| CommunityFeatures | Pet Restrictions |
| Features | Elevator, Carpet Free |
| ParkingSpaceTotal | 1 |
| ViewType | View, City View |
Building
| BathroomTotal | 2 |
| BedroomsAboveGround | 2 |
| BedroomsTotal | 2 |
| Age | 0 To 5 Years |
| Amenities | Security/concierge, Exercise Centre, Storage - Locker |
| Appliances | Cooktop, Dishwasher, Dryer, Microwave, Oven, Washer, Refrigerator |
| CoolingType | Central Air Conditioning |
| ExteriorFinish | Concrete |
| FlooringType | Laminate |
| HeatingFuel | Natural Gas |
| HeatingType | Forced Air |
| SizeInterior | 700 - 799 Sqft |
| Type | Apartment |
Parking
| Underground | |
| Garage |
Land
| Acreage | No |
| LandAmenities | Public Transit, Hospital |
Rooms
| Level | Type | Length | Width | Dimensions |
|---|---|---|---|---|
| Main Level | Primary Bedroom | 3.05 m | 3.14 m | 3.05 m x 3.14 m |
| Main Level | Bedroom 2 | 2.75 m | 2.75 m | 2.75 m x 2.75 m |
| Main Level | Kitchen | 2 m | 2 m | 2 m x 2 m |
| Main Level | Living Room | 3.45 m | 3.4 m | 3.45 m x 3.4 m |
| Main Level | Dining Room | 2 m | 2 m | 2 m x 2 m |
https://www.realtor.ca/real-estate/28918642/toronto-mount-pleasant-west
Interested?
Contact us for more information
Reza Aram-Kian
Salesperson
120 East Beaver Creek Rd #200
Richmond Hill, Ontario L4B 4V1
