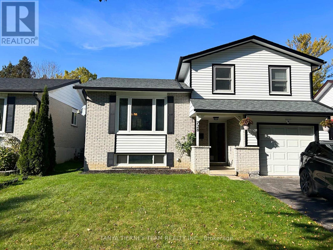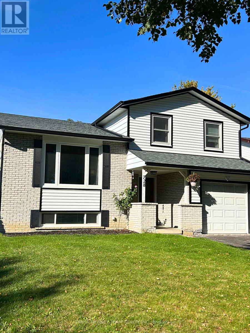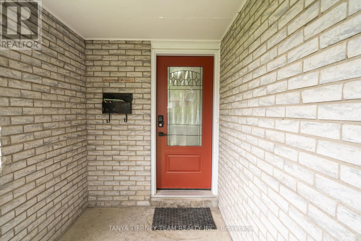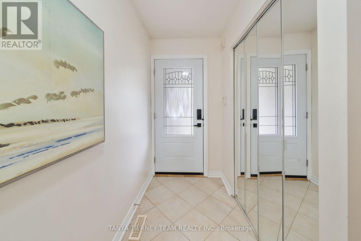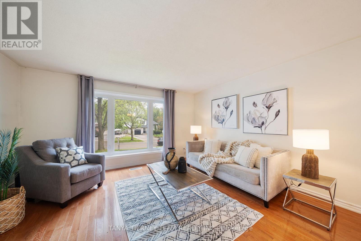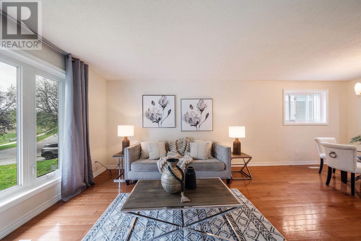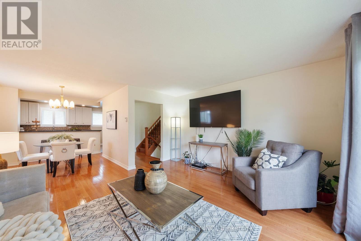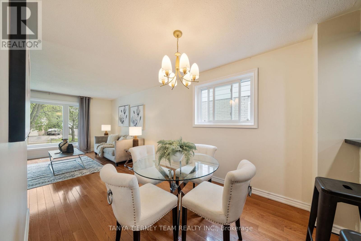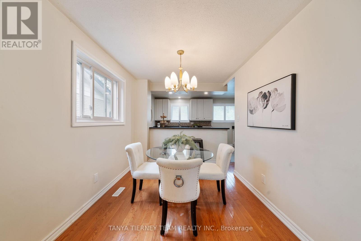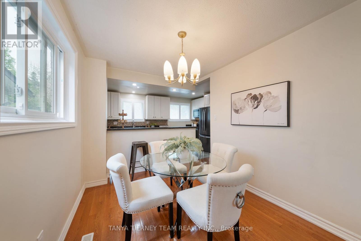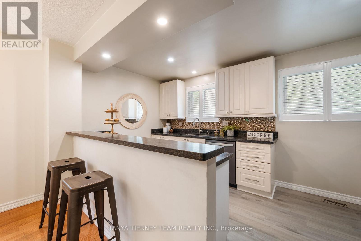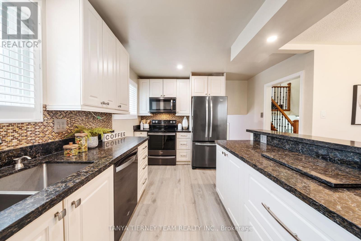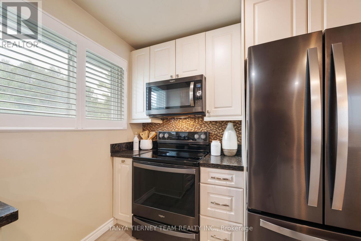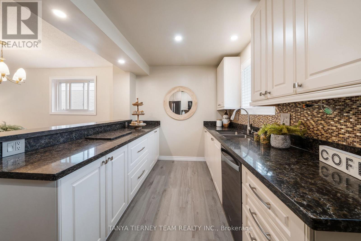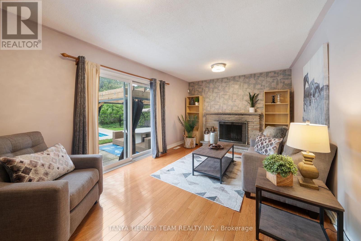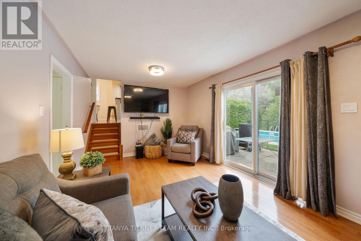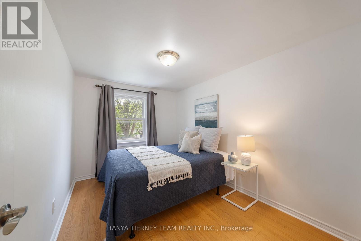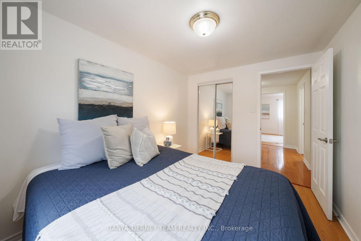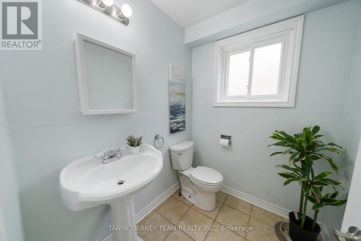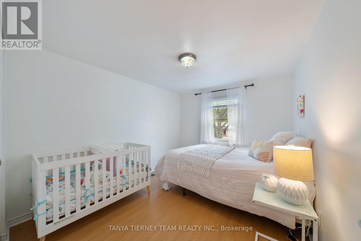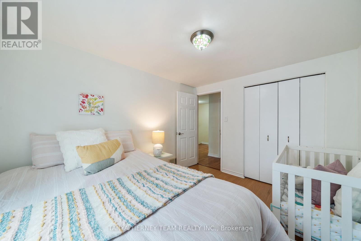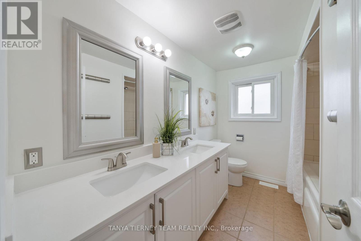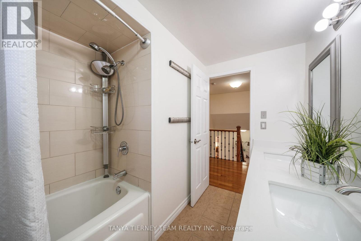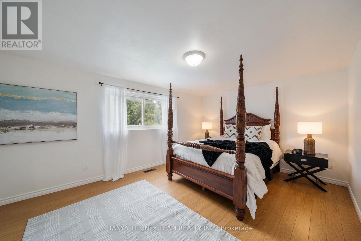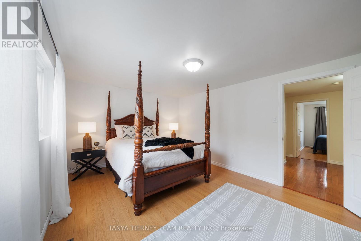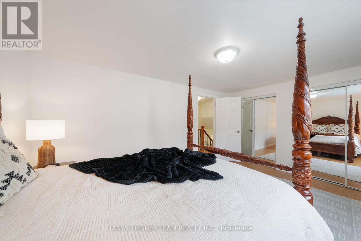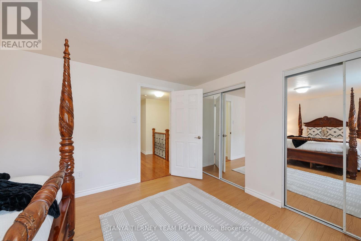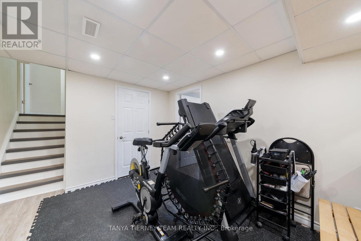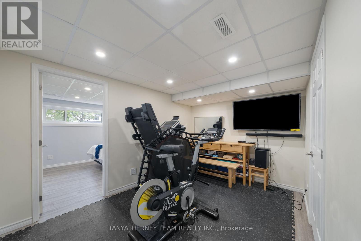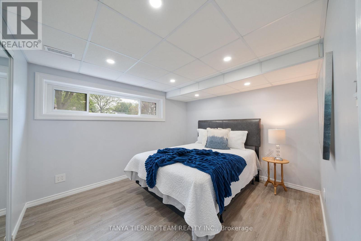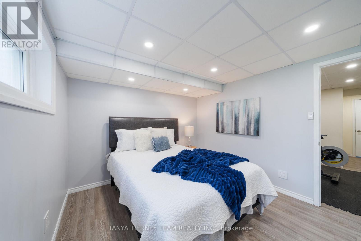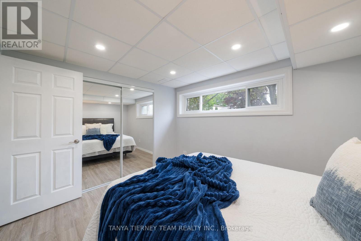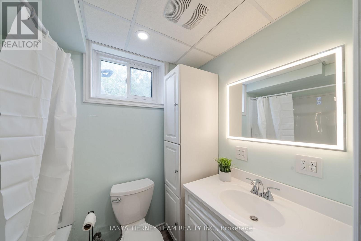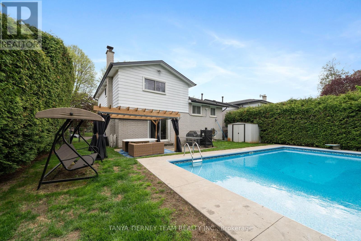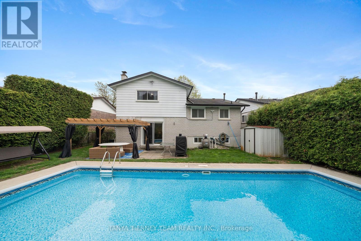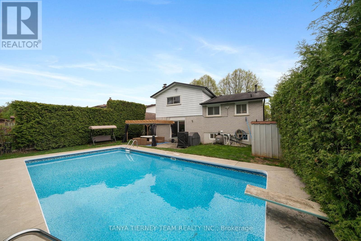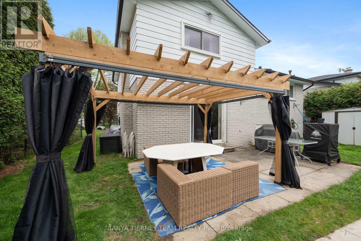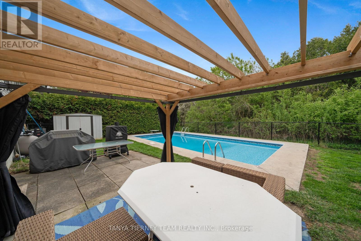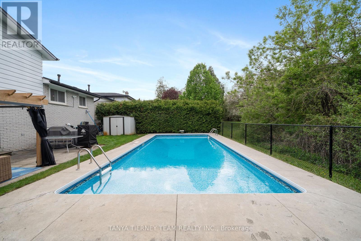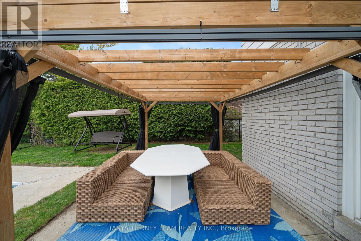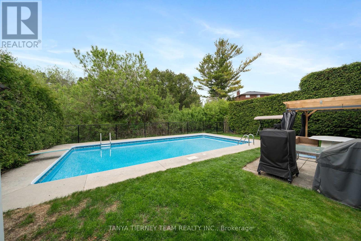728 Bermuda Avenue Oshawa, Ontario L1J 6A8
$849,900
Wooded Ravine Lot in Sought-After Northglen Community! Immaculate 3+1 bedroom, 4-level sidesplit featuring a sun-filled open-concept design and a new roof (2025). The ground floor family room is warmed by a cozy wood-burning fireplace and offers a sliding glass walk-out to a private backyard oasis complete with patio, privacy pergola, inground chlorine pool, and gated access to a wooded ravine lot beyond! The main level showcases a formal living and dining area, plus an updated kitchen with granite counters, new flooring, california shutters, backsplash, breakfast bar, and stainless steel appliances. Upstairs features hardwood stairs with wrought iron spindles leading to 3 spacious bedrooms, including a primary retreat with his & hers closets and peaceful ravine views. The updated 5-pc bath includes a double quartz vanity. The fully finished basement adds exceptional living space with above-grade windows, a 4th bedroom with closet organizers, large rec room, updated 4-pc bath, and ample storage. Located just steps from parks, schools, and transit, this well-cared-for home offers the perfect blend of comfort, style, and privacy. Recent Updates: Roof (2025), Bay & Basement Windows (2022), Basement Finished (2022), Pool Liner (2021), Heater (2021), Sand Filter (2022), Reconditioned Pump (2024). (id:61852)
Property Details
| MLS® Number | E12429093 |
| Property Type | Single Family |
| Neigbourhood | Northglen |
| Community Name | Northglen |
| AmenitiesNearBy | Park, Public Transit, Schools |
| EquipmentType | Water Heater |
| Features | Wooded Area, Ravine |
| ParkingSpaceTotal | 7 |
| PoolType | Inground Pool |
| RentalEquipmentType | Water Heater |
| Structure | Patio(s), Shed |
Building
| BathroomTotal | 3 |
| BedroomsAboveGround | 3 |
| BedroomsBelowGround | 1 |
| BedroomsTotal | 4 |
| Age | 51 To 99 Years |
| Amenities | Fireplace(s) |
| Appliances | Garage Door Opener Remote(s), All, Garage Door Opener, Window Coverings |
| BasementDevelopment | Finished |
| BasementType | Full (finished) |
| ConstructionStyleAttachment | Detached |
| ConstructionStyleSplitLevel | Sidesplit |
| CoolingType | Central Air Conditioning |
| ExteriorFinish | Brick, Vinyl Siding |
| FireplacePresent | Yes |
| FireplaceTotal | 1 |
| FlooringType | Hardwood, Laminate |
| FoundationType | Unknown |
| HalfBathTotal | 1 |
| HeatingFuel | Natural Gas |
| HeatingType | Forced Air |
| SizeInterior | 1500 - 2000 Sqft |
| Type | House |
| UtilityWater | Municipal Water |
Parking
| Attached Garage | |
| Garage |
Land
| Acreage | No |
| FenceType | Fully Fenced, Fenced Yard |
| LandAmenities | Park, Public Transit, Schools |
| Sewer | Sanitary Sewer |
| SizeDepth | 110 Ft ,2 In |
| SizeFrontage | 43 Ft ,6 In |
| SizeIrregular | 43.5 X 110.2 Ft ; Irregular - 112.36, 23.73, 20.62 |
| SizeTotalText | 43.5 X 110.2 Ft ; Irregular - 112.36, 23.73, 20.62|under 1/2 Acre |
| ZoningDescription | Residential |
Rooms
| Level | Type | Length | Width | Dimensions |
|---|---|---|---|---|
| Basement | Recreational, Games Room | 3.79 m | 2.73 m | 3.79 m x 2.73 m |
| Basement | Bedroom | 3.54 m | 3.06 m | 3.54 m x 3.06 m |
| Basement | Laundry Room | 3.68 m | 2.6 m | 3.68 m x 2.6 m |
| Main Level | Living Room | 4.54 m | 4.21 m | 4.54 m x 4.21 m |
| Main Level | Dining Room | 3.25 m | 2.61 m | 3.25 m x 2.61 m |
| Main Level | Kitchen | 4.53 m | 2.53 m | 4.53 m x 2.53 m |
| Upper Level | Primary Bedroom | 4.88 m | 3.45 m | 4.88 m x 3.45 m |
| Upper Level | Bedroom 2 | 3.53 m | 2.58 m | 3.53 m x 2.58 m |
| Upper Level | Bedroom 3 | 3.53 m | 2.93 m | 3.53 m x 2.93 m |
| Ground Level | Family Room | 5.45 m | 3.32 m | 5.45 m x 3.32 m |
Utilities
| Cable | Available |
| Electricity | Installed |
| Sewer | Installed |
https://www.realtor.ca/real-estate/28918108/728-bermuda-avenue-oshawa-northglen-northglen
Interested?
Contact us for more information
Tatanya Martine Tierney
Salesperson
49 Baldwin Street
Brooklin, Ontario L1M 1A2
Nicole Henderson
Salesperson
49 Baldwin Street
Brooklin, Ontario L1M 1A2
