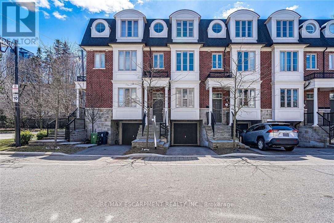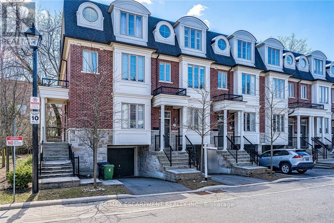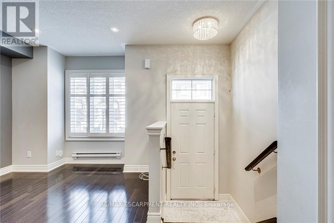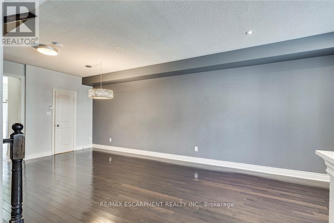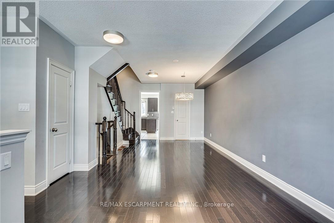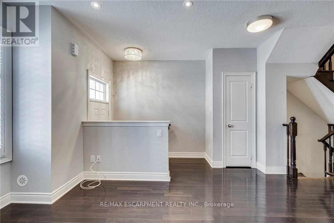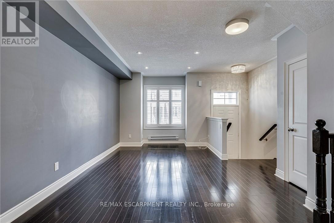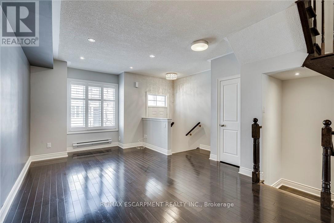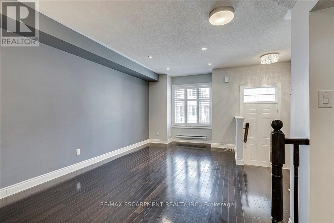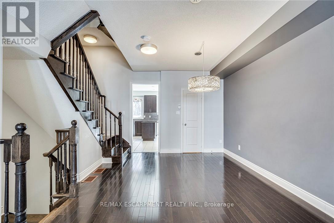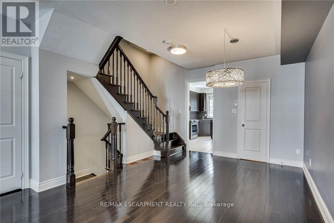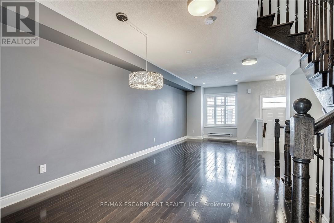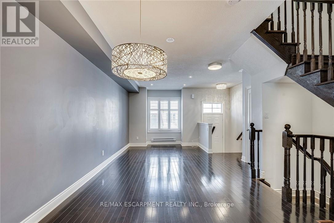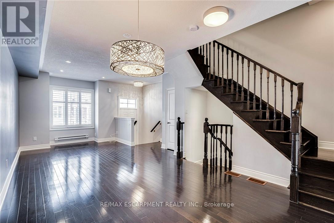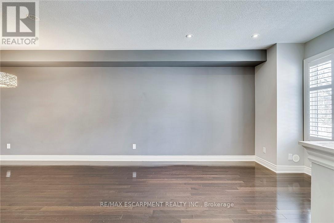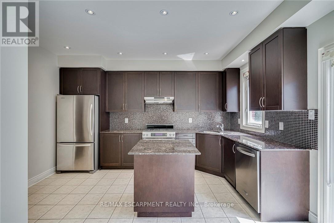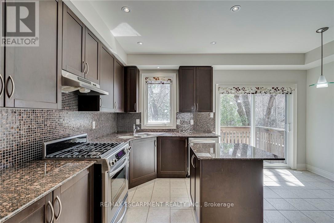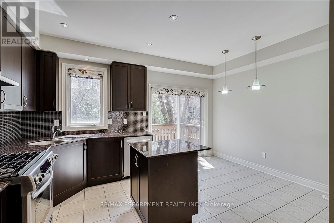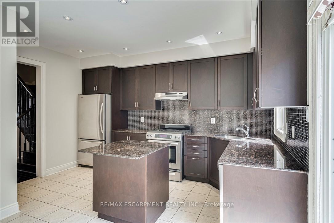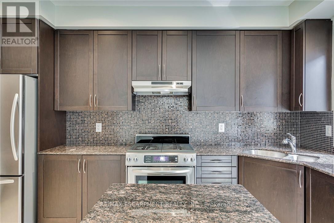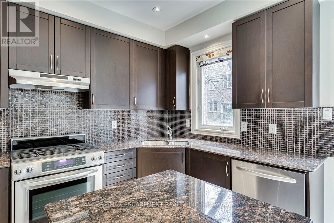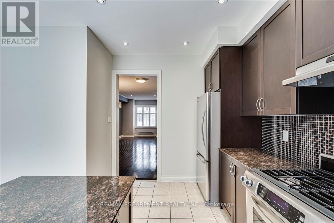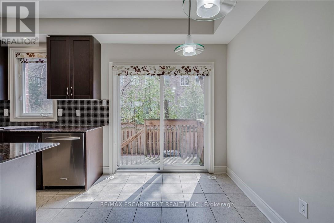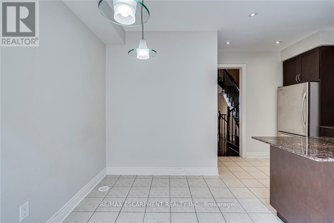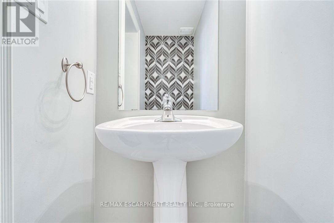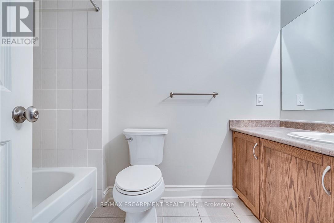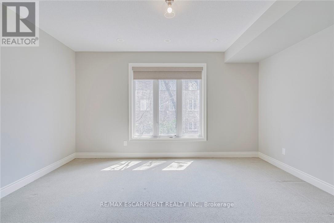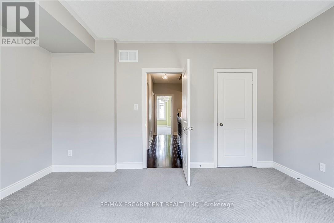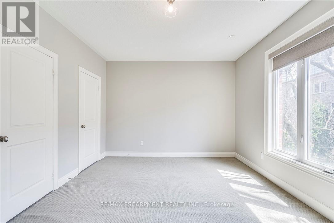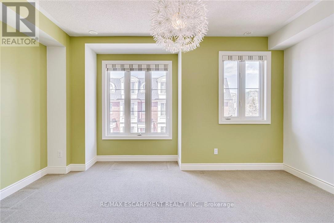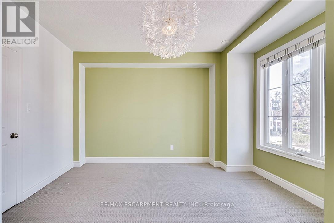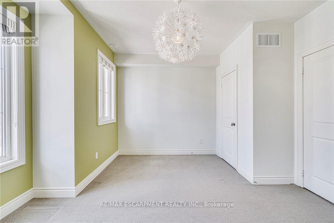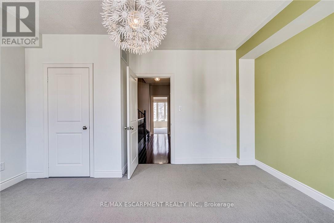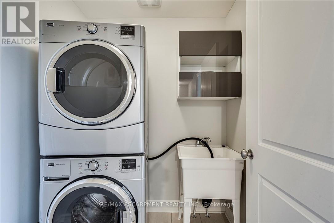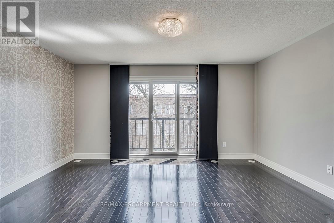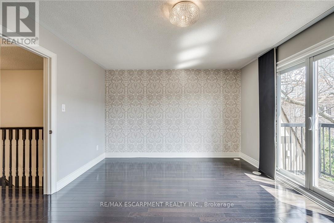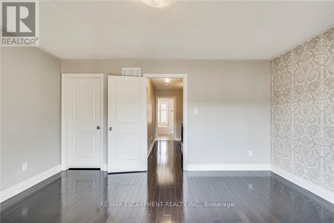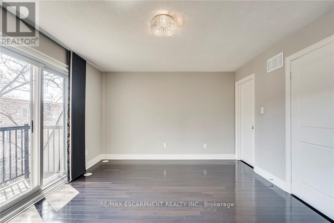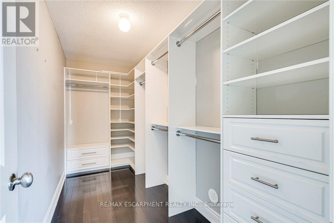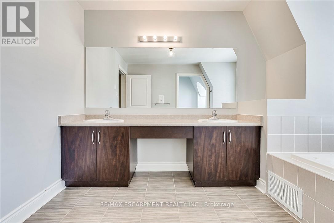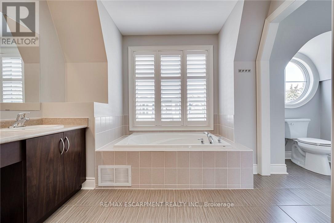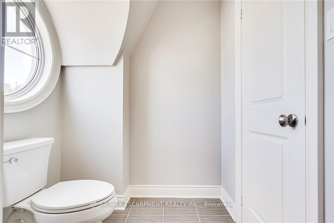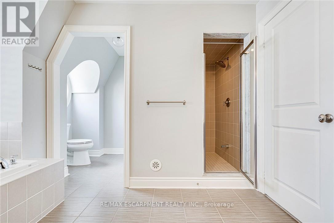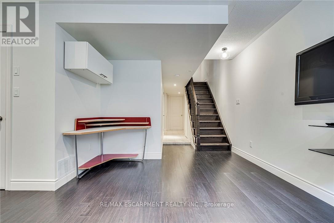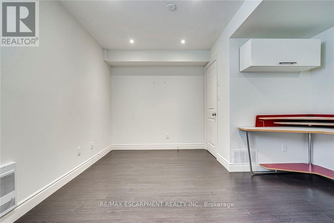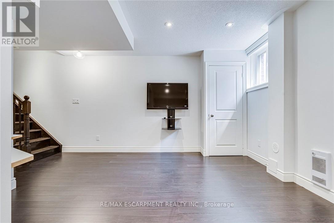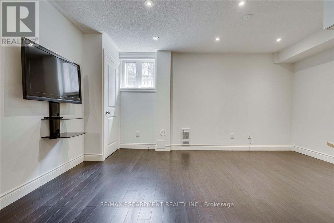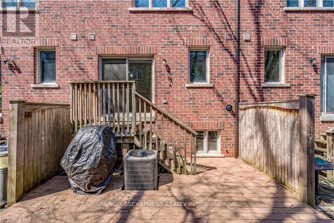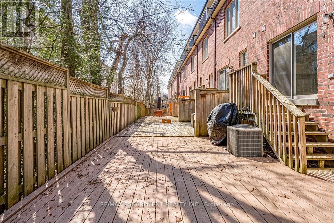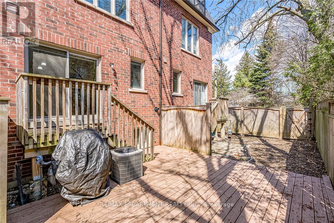3 Johnson Farm Lane Toronto, Ontario M2N 0G6
3 Bedroom
3 Bathroom
1800 - 1999 sqft
Central Air Conditioning
Forced Air
$4,500 Monthly
Situated just off Yonge Street between Sheppard and the 401. This Executive 3 Story Townhome with fully finished basement is a 3-minute walk to Yonge Street and the subway and a 23-minute subway ride to Union! The main floor has a brilliant layout for professionals and families! Featuring a main floor powder room, and nicely separated eat in kitchen with granite countertops, stainless steel upgraded appliances & modern backsplash that opens onto the backyard. (id:61852)
Property Details
| MLS® Number | C12429224 |
| Property Type | Single Family |
| Neigbourhood | Willowdale West |
| Community Name | Willowdale West |
| AmenitiesNearBy | Park, Place Of Worship, Public Transit, Schools |
| CommunityFeatures | Pet Restrictions |
| Features | Balcony, Sump Pump |
| ParkingSpaceTotal | 2 |
Building
| BathroomTotal | 3 |
| BedroomsAboveGround | 3 |
| BedroomsTotal | 3 |
| Age | 11 To 15 Years |
| Appliances | Garage Door Opener Remote(s), Dryer, Microwave, Stove, Washer, Refrigerator |
| BasementDevelopment | Finished |
| BasementType | Full (finished) |
| CoolingType | Central Air Conditioning |
| ExteriorFinish | Brick, Stucco |
| FlooringType | Hardwood |
| HalfBathTotal | 1 |
| HeatingFuel | Natural Gas |
| HeatingType | Forced Air |
| StoriesTotal | 3 |
| SizeInterior | 1800 - 1999 Sqft |
| Type | Row / Townhouse |
Parking
| Attached Garage | |
| Garage |
Land
| Acreage | No |
| LandAmenities | Park, Place Of Worship, Public Transit, Schools |
Rooms
| Level | Type | Length | Width | Dimensions |
|---|---|---|---|---|
| Second Level | Bedroom 2 | 4.65 m | 4.01 m | 4.65 m x 4.01 m |
| Second Level | Bedroom 3 | 4.65 m | 3.63 m | 4.65 m x 3.63 m |
| Second Level | Laundry Room | 1.73 m | 1.65 m | 1.73 m x 1.65 m |
| Second Level | Bathroom | 2.74 m | 1.65 m | 2.74 m x 1.65 m |
| Third Level | Bedroom | 4.65 m | 3.76 m | 4.65 m x 3.76 m |
| Third Level | Bathroom | 3.53 m | 2.87 m | 3.53 m x 2.87 m |
| Basement | Other | 1.98 m | 1.52 m | 1.98 m x 1.52 m |
| Basement | Family Room | 5.36 m | 4.65 m | 5.36 m x 4.65 m |
| Main Level | Living Room | 8 m | 4.65 m | 8 m x 4.65 m |
| Main Level | Bathroom | 1.96 m | 0.91 m | 1.96 m x 0.91 m |
| Main Level | Kitchen | 4.29 m | 4.65 m | 4.29 m x 4.65 m |
Interested?
Contact us for more information
Charlene Gulka
Salesperson
RE/MAX Escarpment Realty Inc.
860 Queenston Rd #4b
Hamilton, Ontario L8G 4A8
860 Queenston Rd #4b
Hamilton, Ontario L8G 4A8
