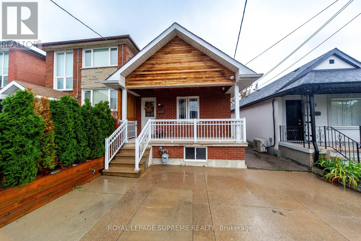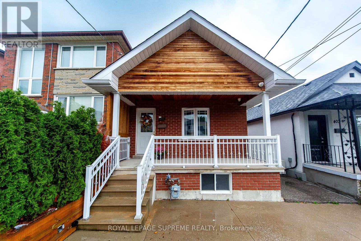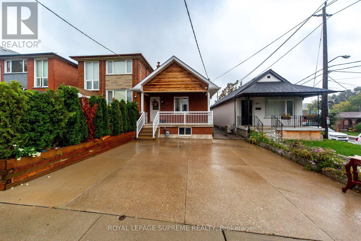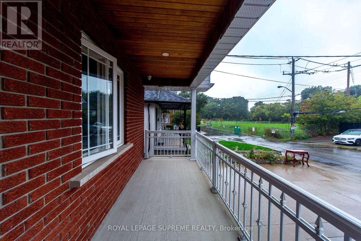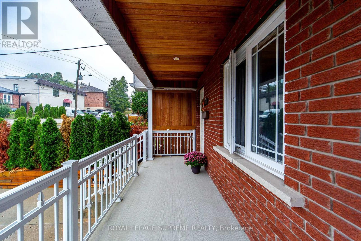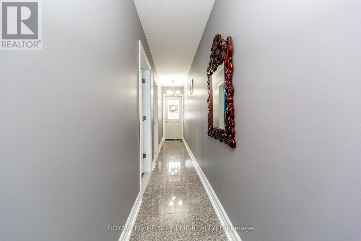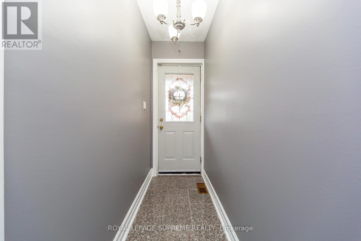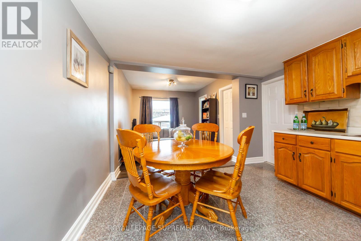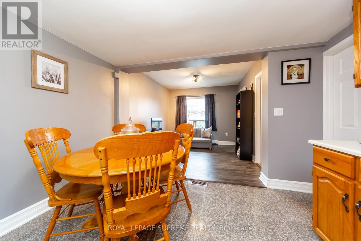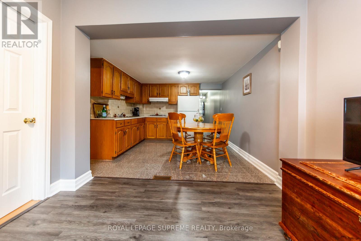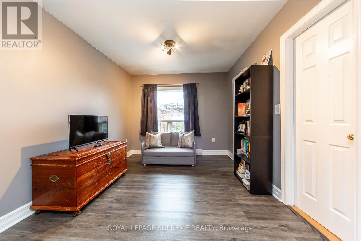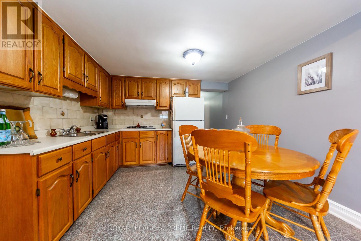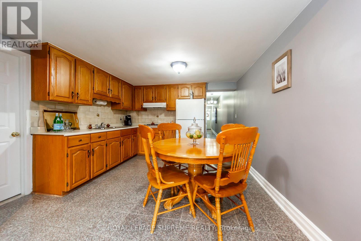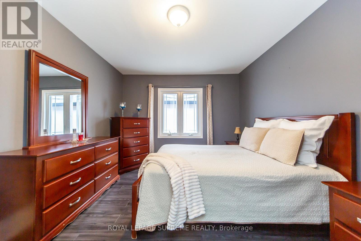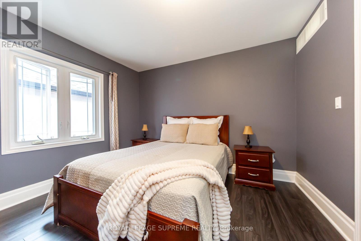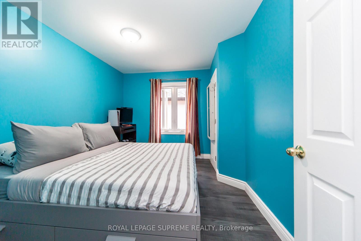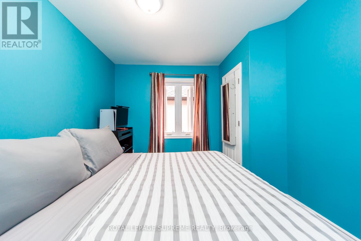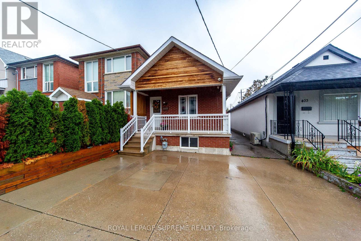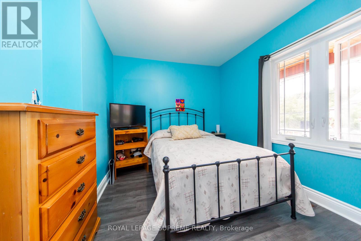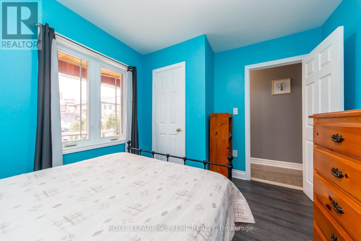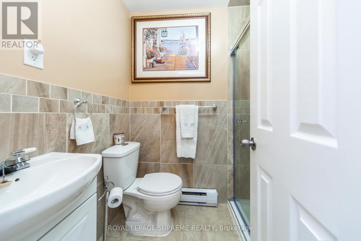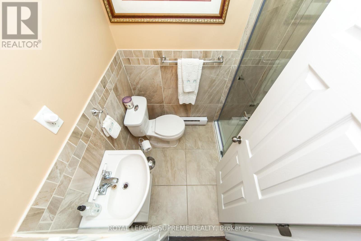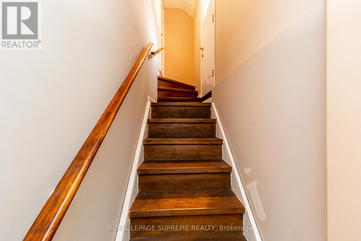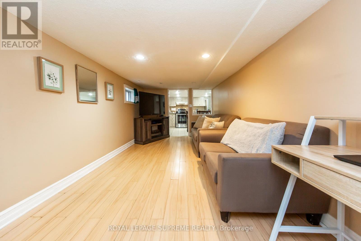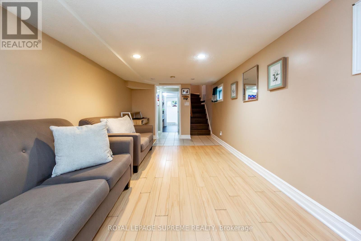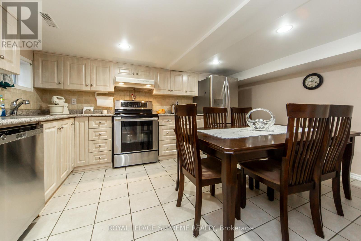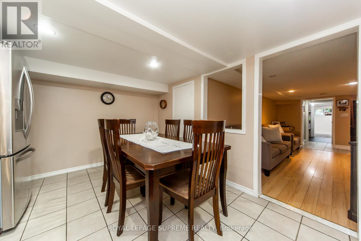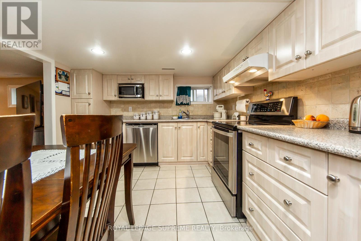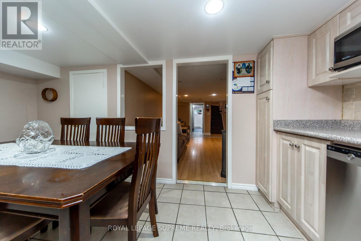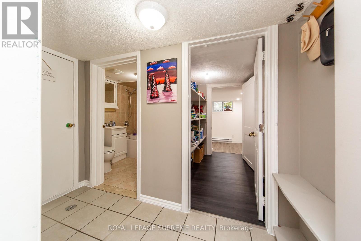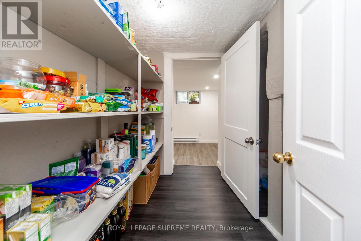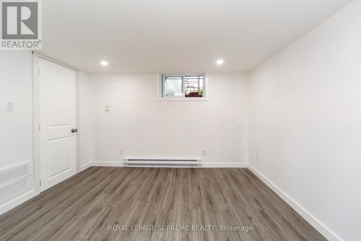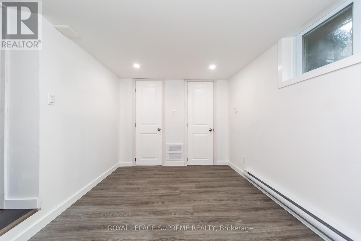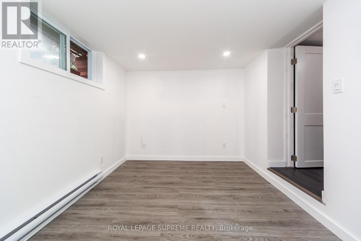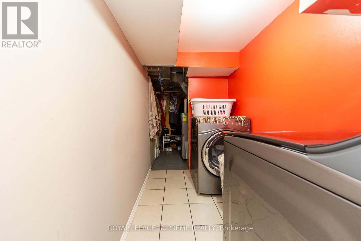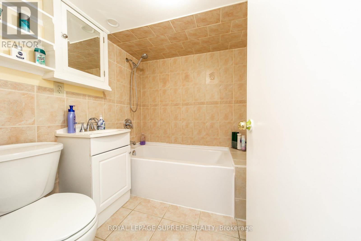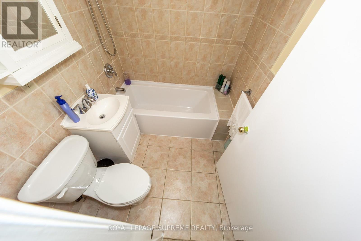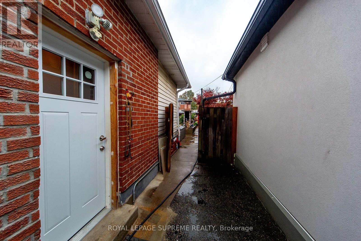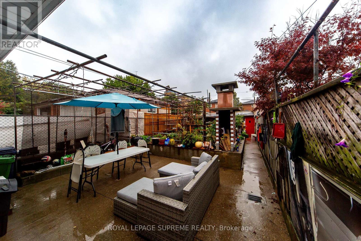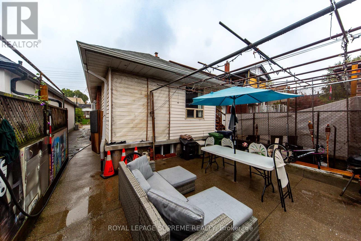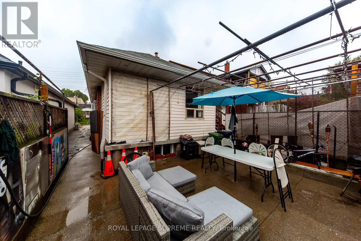405 Gilbert Avenue Toronto, Ontario M6E 4X2
$929,900
Location, Location, Location! Welcome to this bright and spacious renovated house located close to the new future LTR at Eglinton & Caledonia station. Carefully renovated. It features an entrance with granite floors through the main kitchen. New doors and new laminate floors on the 3 good size bedrooms and living room. Eat in kitchen with open concept to living room, and solid oak cabinetry with built in 4 gas burner. Finished basement with oak stair case, and separate entrance leading to a spacious recreation room and modern kitchen with stainless steel appliances, granite backsplash, and pot lights throughout in the basement. Ideal for extra income. Renovated bathrooms floors and windows. A new basement bedroom with large closet. Plenty of storage with a cold/cantina room, pantry and laundry. Legal front yard parking for 2 cars and a large entertaining backyard. Near to Westside Mall, TTC schools and parks, recreation centres. A must see renovated from top to bottom. (id:61852)
Property Details
| MLS® Number | W12428895 |
| Property Type | Single Family |
| Neigbourhood | Caledonia-Fairbank |
| Community Name | Caledonia-Fairbank |
| AmenitiesNearBy | Park, Public Transit |
| EquipmentType | Water Heater |
| Features | Paved Yard, Carpet Free, In-law Suite |
| ParkingSpaceTotal | 2 |
| RentalEquipmentType | Water Heater |
| Structure | Porch |
Building
| BathroomTotal | 2 |
| BedroomsAboveGround | 3 |
| BedroomsBelowGround | 1 |
| BedroomsTotal | 4 |
| Age | 100+ Years |
| Appliances | Range, Water Heater, Alarm System, Dishwasher, Dryer, Stove, Washer, Window Coverings, Refrigerator |
| ArchitecturalStyle | Bungalow |
| BasementFeatures | Apartment In Basement, Separate Entrance |
| BasementType | N/a |
| ConstructionStyleAttachment | Detached |
| CoolingType | Central Air Conditioning |
| ExteriorFinish | Brick |
| FireProtection | Alarm System, Security System |
| FlooringType | Laminate, Concrete |
| FoundationType | Block, Concrete |
| HeatingFuel | Natural Gas |
| HeatingType | Forced Air |
| StoriesTotal | 1 |
| SizeInterior | 2500 - 3000 Sqft |
| Type | House |
| UtilityWater | Municipal Water |
Parking
| No Garage |
Land
| Acreage | No |
| FenceType | Fenced Yard |
| LandAmenities | Park, Public Transit |
| Sewer | Sanitary Sewer |
| SizeDepth | 142 Ft |
| SizeFrontage | 20 Ft |
| SizeIrregular | 20 X 142 Ft |
| SizeTotalText | 20 X 142 Ft|under 1/2 Acre |
Rooms
| Level | Type | Length | Width | Dimensions |
|---|---|---|---|---|
| Basement | Laundry Room | 2.1 m | 1.5 m | 2.1 m x 1.5 m |
| Basement | Recreational, Games Room | 4.5 m | 2.74 m | 4.5 m x 2.74 m |
| Basement | Kitchen | 3.5 m | 3.35 m | 3.5 m x 3.35 m |
| Basement | Bedroom | 3.35 m | 2.58 m | 3.35 m x 2.58 m |
| Basement | Cold Room | 4.8 m | 1.5 m | 4.8 m x 1.5 m |
| Basement | Pantry | 2.4 m | 1.82 m | 2.4 m x 1.82 m |
| Main Level | Kitchen | 3.38 m | 3.58 m | 3.38 m x 3.58 m |
| Main Level | Living Room | 3.26 m | 2.9 m | 3.26 m x 2.9 m |
| Main Level | Primary Bedroom | 3.35 m | 3.5 m | 3.35 m x 3.5 m |
| Main Level | Bedroom 2 | 3.5 m | 2.86 m | 3.5 m x 2.86 m |
| Main Level | Bedroom 3 | 3.4 m | 3 m | 3.4 m x 3 m |
Utilities
| Cable | Available |
| Electricity | Available |
| Sewer | Available |
Interested?
Contact us for more information
Ana Rodrigues
Salesperson
110 Weston Rd
Toronto, Ontario M6N 0A6
