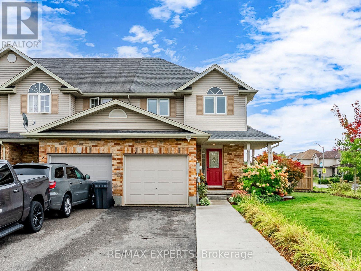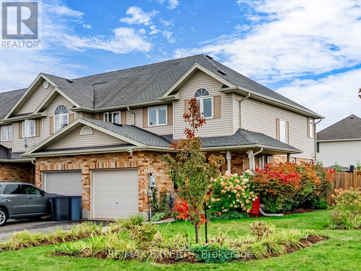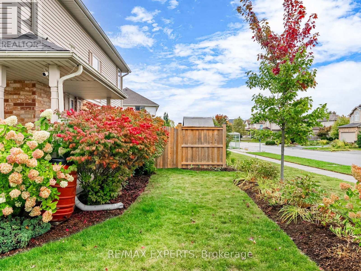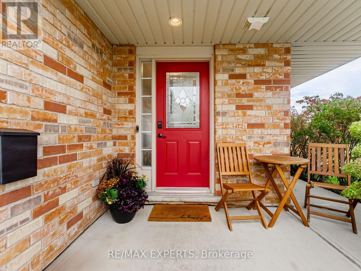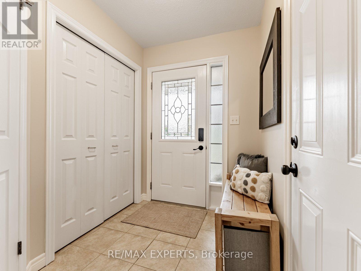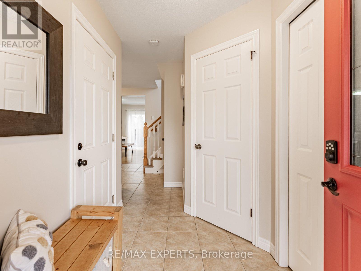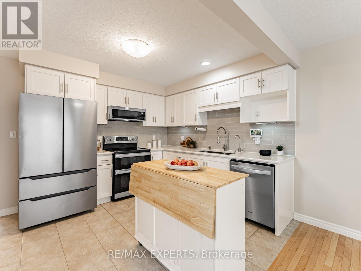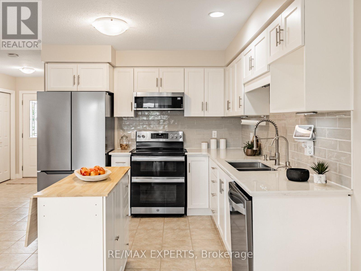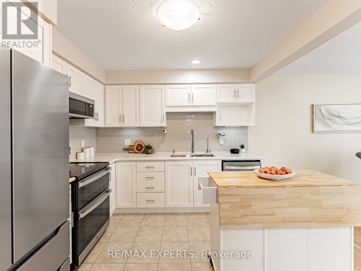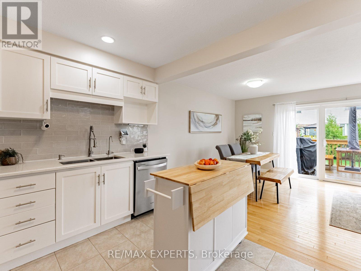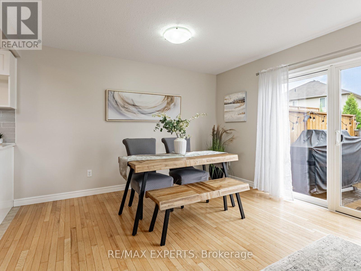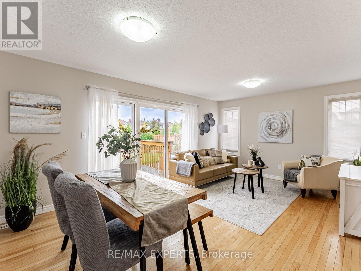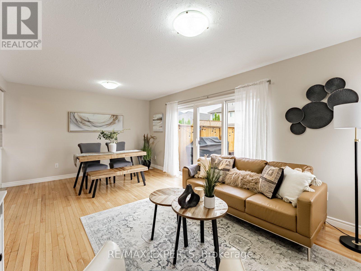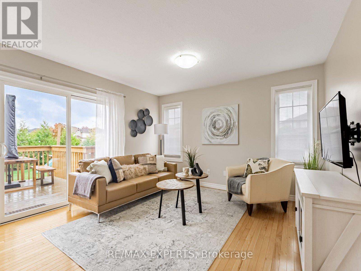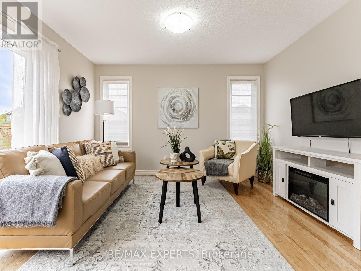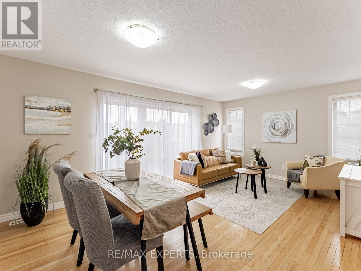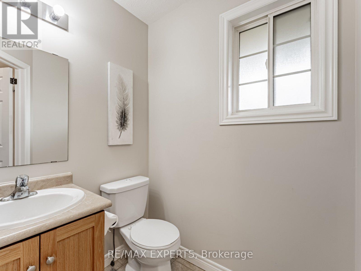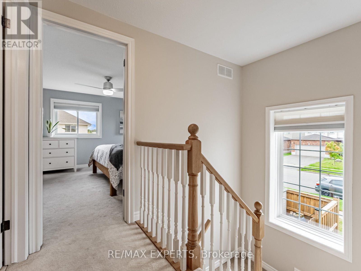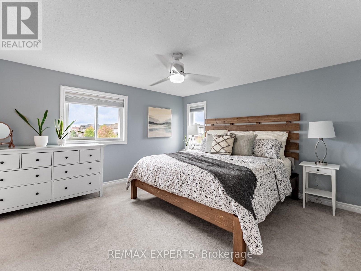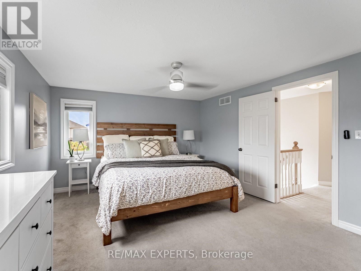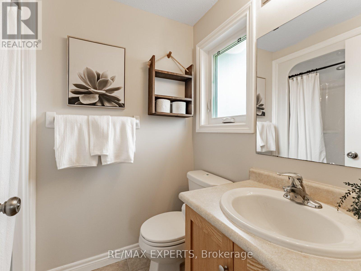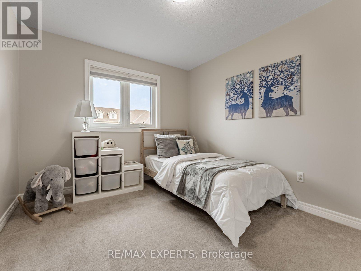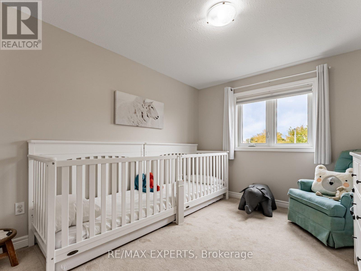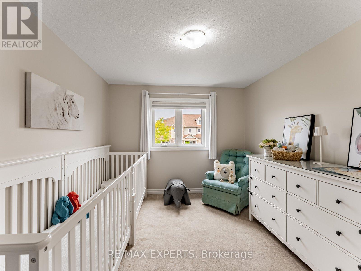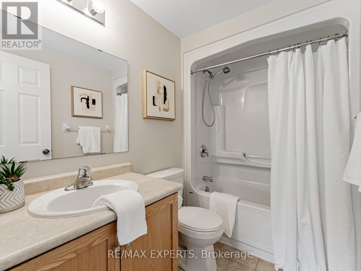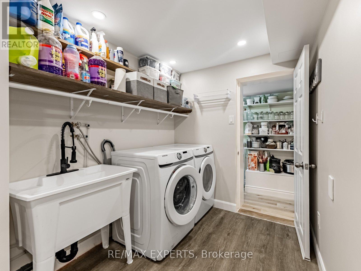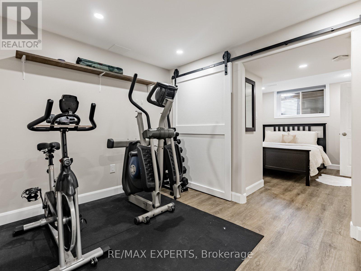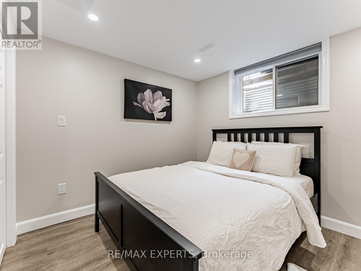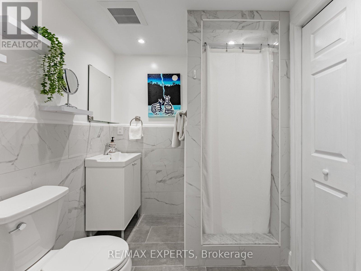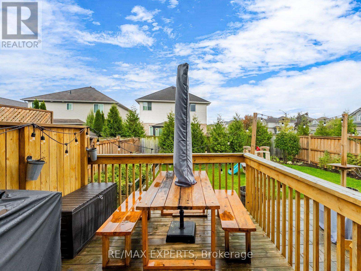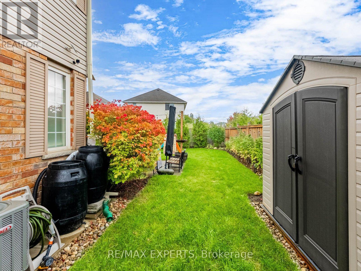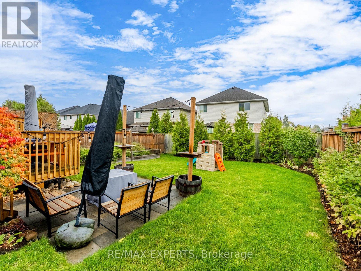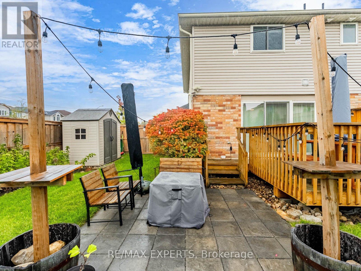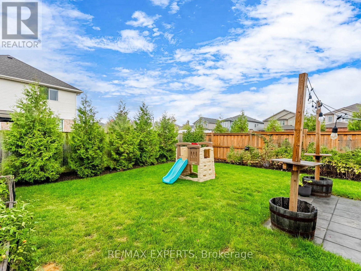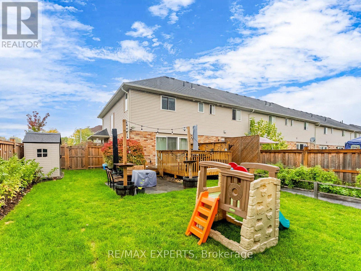1 Clough Crescent Guelph, Ontario N1L 0G1
$729,000
Bright and spacious freehold end-unit townhouse! Filled with natural light from oversized stairwell window. This home offers a welcoming open concept layout perfect for family living. Front lobby offers garage access. The kitchen features plenty of cabinets, center island, and quartz countertop. The kitchen overlooks the living and dining area with hardwood floors. Walkout from the dining area to a deck, fully fenced, and landscaped yard. Excellent for entertaining or kids to play. Upstairs, the primary bedroom offers space for a king bed, has a walk-in closet, and a private 3 piece ensuite. There are an additional two other bedrooms to accommodate the rest of the family. There is an additional 4 Piece bath on the second floor. The finished basement, includes a bedroom with a large window and 3 piece ensuite. The additional basement space can be used as a rec area. Recent updates include roof shingles(2022), Upstairs Bedroom windows (2022). Conveniently located close to schools, parks, shopping, and a bus stop right at your door. An ideal home for families or a smart investment opportunity in a prime location. Full lot Dimensions see survey. (id:61852)
Open House
This property has open houses!
11:00 am
Ends at:1:00 pm
11:00 am
Ends at:1:00 pm
Property Details
| MLS® Number | X12428898 |
| Property Type | Single Family |
| Community Name | Pineridge/Westminster Woods |
| AmenitiesNearBy | Park, Public Transit |
| EquipmentType | Water Heater |
| Features | Irregular Lot Size |
| ParkingSpaceTotal | 3 |
| RentalEquipmentType | Water Heater |
Building
| BathroomTotal | 4 |
| BedroomsAboveGround | 3 |
| BedroomsBelowGround | 1 |
| BedroomsTotal | 4 |
| Appliances | Central Vacuum, Water Softener, Dishwasher, Dryer, Garage Door Opener, Microwave, Hood Fan, Stove, Washer, Window Coverings, Refrigerator |
| BasementDevelopment | Finished |
| BasementType | N/a (finished) |
| ConstructionStyleAttachment | Attached |
| CoolingType | Central Air Conditioning |
| ExteriorFinish | Vinyl Siding, Brick |
| FlooringType | Laminate, Tile, Hardwood, Carpeted |
| FoundationType | Poured Concrete |
| HalfBathTotal | 1 |
| HeatingFuel | Natural Gas |
| HeatingType | Forced Air |
| StoriesTotal | 2 |
| SizeInterior | 1100 - 1500 Sqft |
| Type | Row / Townhouse |
| UtilityWater | Municipal Water |
Parking
| Attached Garage | |
| Garage |
Land
| Acreage | No |
| FenceType | Fenced Yard |
| LandAmenities | Park, Public Transit |
| Sewer | Sanitary Sewer |
| SizeDepth | 112 Ft |
| SizeFrontage | 31 Ft ,3 In |
| SizeIrregular | 31.3 X 112 Ft |
| SizeTotalText | 31.3 X 112 Ft |
Rooms
| Level | Type | Length | Width | Dimensions |
|---|---|---|---|---|
| Second Level | Primary Bedroom | 4.16 m | 3.88 m | 4.16 m x 3.88 m |
| Second Level | Bedroom 2 | 2.75 m | 2.76 m | 2.75 m x 2.76 m |
| Second Level | Bedroom 3 | 2.89 m | 3.49 m | 2.89 m x 3.49 m |
| Basement | Laundry Room | 2.22 m | 1.89 m | 2.22 m x 1.89 m |
| Basement | Bedroom | 2.8 m | 2.73 m | 2.8 m x 2.73 m |
| Basement | Recreational, Games Room | 2.7 m | 2.61 m | 2.7 m x 2.61 m |
| Main Level | Foyer | 1.68 m | 1.52 m | 1.68 m x 1.52 m |
| Main Level | Living Room | 5.65 m | 3.77 m | 5.65 m x 3.77 m |
| Main Level | Dining Room | 5.65 m | 3.77 m | 5.65 m x 3.77 m |
| Main Level | Kitchen | 3.08 m | 3.01 m | 3.08 m x 3.01 m |
Utilities
| Cable | Installed |
| Electricity | Installed |
Interested?
Contact us for more information
Peter Natev
Salesperson
277 Cityview Blvd Unit 16
Vaughan, Ontario L4H 5A4
